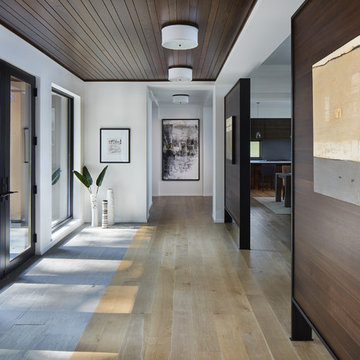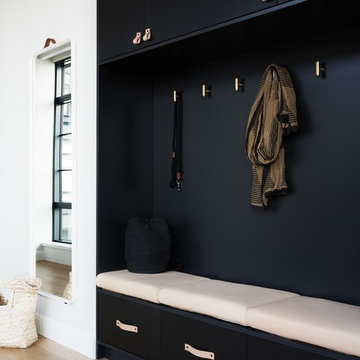Eingang mit hellem Holzboden Ideen und Design
Suche verfeinern:
Budget
Sortieren nach:Heute beliebt
1 – 20 von 15.515 Fotos
1 von 2

Mittelgroßes Country Foyer mit weißer Wandfarbe, hellem Holzboden, Einzeltür, weißer Haustür und beigem Boden in Boise

Ofer Wolberger
Moderner Eingang mit Stauraum, grauer Wandfarbe und hellem Holzboden in New York
Moderner Eingang mit Stauraum, grauer Wandfarbe und hellem Holzboden in New York

Mittelgroßer Klassischer Eingang mit Stauraum, weißer Wandfarbe und hellem Holzboden in Charlotte

Corey Gaffer
Rustikales Foyer mit weißer Wandfarbe, hellem Holzboden, Doppeltür und Haustür aus Glas in Minneapolis
Rustikales Foyer mit weißer Wandfarbe, hellem Holzboden, Doppeltür und Haustür aus Glas in Minneapolis

Andy Stagg
Modernes Foyer mit weißer Wandfarbe, hellem Holzboden, Drehtür, hellbrauner Holzhaustür und beigem Boden in Buckinghamshire
Modernes Foyer mit weißer Wandfarbe, hellem Holzboden, Drehtür, hellbrauner Holzhaustür und beigem Boden in Buckinghamshire

Foto: Jens Bergmann / KSB Architekten
Geräumiger Moderner Eingang mit weißer Wandfarbe, hellem Holzboden, Stauraum und Einzeltür in Frankfurt am Main
Geräumiger Moderner Eingang mit weißer Wandfarbe, hellem Holzboden, Stauraum und Einzeltür in Frankfurt am Main

The Ranch Pass Project consisted of architectural design services for a new home of around 3,400 square feet. The design of the new house includes four bedrooms, one office, a living room, dining room, kitchen, scullery, laundry/mud room, upstairs children’s playroom and a three-car garage, including the design of built-in cabinets throughout. The design style is traditional with Northeast turn-of-the-century architectural elements and a white brick exterior. Design challenges encountered with this project included working with a flood plain encroachment in the property as well as situating the house appropriately in relation to the street and everyday use of the site. The design solution was to site the home to the east of the property, to allow easy vehicle access, views of the site and minimal tree disturbance while accommodating the flood plain accordingly.

Großes Maritimes Foyer mit weißer Wandfarbe, hellem Holzboden, Drehtür, schwarzer Haustür, beigem Boden, gewölbter Decke und Holzwänden in San Diego

Kleiner Klassischer Eingang mit Korridor, weißer Wandfarbe, hellem Holzboden, Einzeltür, weißer Haustür, beigem Boden und Holzdielenwänden in Sonstige

Klassischer Eingang mit Stauraum, grauer Wandfarbe, hellem Holzboden, braunem Boden, gewölbter Decke und Holzdielenwänden in Huntington

Klassischer Eingang mit Stauraum, weißer Wandfarbe, hellem Holzboden und beigem Boden in Minneapolis

Country Foyer mit weißer Wandfarbe, hellem Holzboden, Doppeltür und Haustür aus Glas in Minneapolis

Landhausstil Eingang mit weißer Wandfarbe, hellem Holzboden, Einzeltür, weißer Haustür und beigem Boden in Minneapolis

Starlight Images, Inc
Geräumiges Klassisches Foyer mit weißer Wandfarbe, hellem Holzboden, Doppeltür, Haustür aus Metall und beigem Boden in Houston
Geräumiges Klassisches Foyer mit weißer Wandfarbe, hellem Holzboden, Doppeltür, Haustür aus Metall und beigem Boden in Houston

Ann Parris
Landhaus Eingang mit Stauraum, weißer Wandfarbe, hellem Holzboden, Einzeltür, dunkler Holzhaustür und braunem Boden in Salt Lake City
Landhaus Eingang mit Stauraum, weißer Wandfarbe, hellem Holzboden, Einzeltür, dunkler Holzhaustür und braunem Boden in Salt Lake City

This front entry door is 48" wide and features a 36" tall Stainless Steel Handle. It is a 3 lite door with white laminated glass, while the sidelite is done in clear glass. It is painted in a burnt orange color on the outside, while the interior is painted black.

A perfect match in any entryway, this fresh herb wallpaper adds a fun vibe to walls that makes preparing meals much more enjoyable!
Mittelgroßer Landhaus Eingang mit Stauraum, grüner Wandfarbe, hellem Holzboden, Einzeltür und weißer Haustür in Boston
Mittelgroßer Landhaus Eingang mit Stauraum, grüner Wandfarbe, hellem Holzboden, Einzeltür und weißer Haustür in Boston

A Charlie Kingham authentically true bespoke boot room design. Handpainted classic bench with boot shoe storage, as well as matching decorative wall shelf. Including Iron / Pewter Ironmongery Hooks.

Coronado, CA
The Alameda Residence is situated on a relatively large, yet unusually shaped lot for the beachside community of Coronado, California. The orientation of the “L” shaped main home and linear shaped guest house and covered patio create a large, open courtyard central to the plan. The majority of the spaces in the home are designed to engage the courtyard, lending a sense of openness and light to the home. The aesthetics take inspiration from the simple, clean lines of a traditional “A-frame” barn, intermixed with sleek, minimal detailing that gives the home a contemporary flair. The interior and exterior materials and colors reflect the bright, vibrant hues and textures of the seaside locale.
Eingang mit hellem Holzboden Ideen und Design
1
