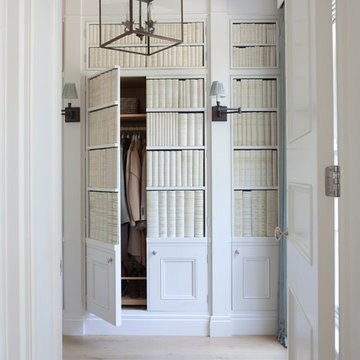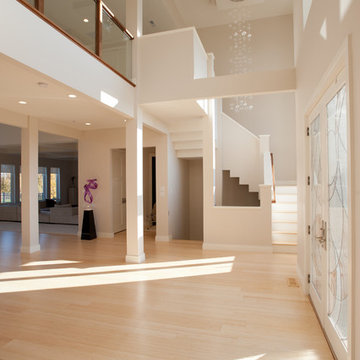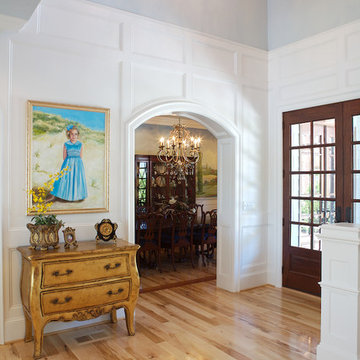Eingang mit hellem Holzboden und Granitboden Ideen und Design
Suche verfeinern:
Budget
Sortieren nach:Heute beliebt
161 – 180 von 16.145 Fotos
1 von 3
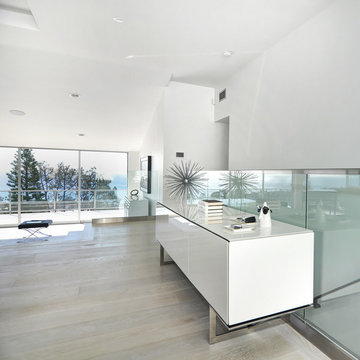
10" Solid Select White Oak Plank with a custom stain & finish.
Photography by: The Bowman Group
Großes Modernes Foyer mit hellem Holzboden in Orange County
Großes Modernes Foyer mit hellem Holzboden in Orange County
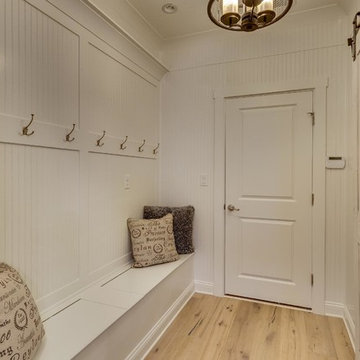
Mittelgroßer Landhausstil Eingang mit weißer Wandfarbe, hellem Holzboden, Einzeltür und weißer Haustür in Miami
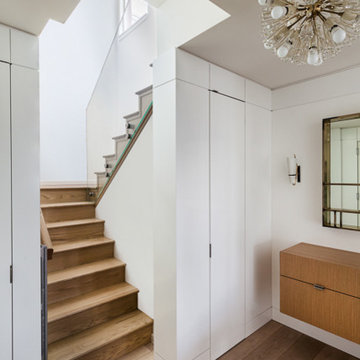
Entry- photo by Emilio Collavino.
Mittelgroßes Modernes Foyer mit hellem Holzboden und weißer Wandfarbe in New York
Mittelgroßes Modernes Foyer mit hellem Holzboden und weißer Wandfarbe in New York
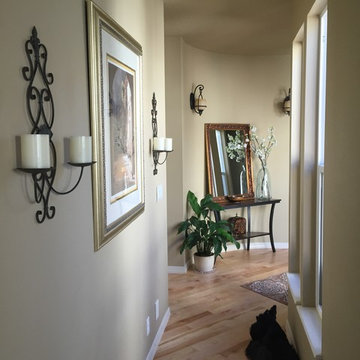
The hallway and entry feature pieces are framed by sconces. The large mirror offering a lovely welcome to guests.
Kleines Mediterranes Foyer mit beiger Wandfarbe, hellem Holzboden und Einzeltür in Boise
Kleines Mediterranes Foyer mit beiger Wandfarbe, hellem Holzboden und Einzeltür in Boise
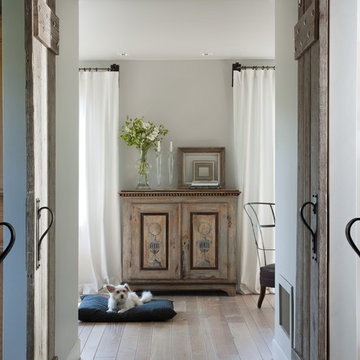
David Duncan Livingston
www.davidduncanlivingston.com
Kleiner Landhaus Eingang mit Korridor, grauer Wandfarbe und hellem Holzboden in San Francisco
Kleiner Landhaus Eingang mit Korridor, grauer Wandfarbe und hellem Holzboden in San Francisco

When Cummings Architects first met with the owners of this understated country farmhouse, the building’s layout and design was an incoherent jumble. The original bones of the building were almost unrecognizable. All of the original windows, doors, flooring, and trims – even the country kitchen – had been removed. Mathew and his team began a thorough design discovery process to find the design solution that would enable them to breathe life back into the old farmhouse in a way that acknowledged the building’s venerable history while also providing for a modern living by a growing family.
The redesign included the addition of a new eat-in kitchen, bedrooms, bathrooms, wrap around porch, and stone fireplaces. To begin the transforming restoration, the team designed a generous, twenty-four square foot kitchen addition with custom, farmers-style cabinetry and timber framing. The team walked the homeowners through each detail the cabinetry layout, materials, and finishes. Salvaged materials were used and authentic craftsmanship lent a sense of place and history to the fabric of the space.
The new master suite included a cathedral ceiling showcasing beautifully worn salvaged timbers. The team continued with the farm theme, using sliding barn doors to separate the custom-designed master bath and closet. The new second-floor hallway features a bold, red floor while new transoms in each bedroom let in plenty of light. A summer stair, detailed and crafted with authentic details, was added for additional access and charm.
Finally, a welcoming farmer’s porch wraps around the side entry, connecting to the rear yard via a gracefully engineered grade. This large outdoor space provides seating for large groups of people to visit and dine next to the beautiful outdoor landscape and the new exterior stone fireplace.
Though it had temporarily lost its identity, with the help of the team at Cummings Architects, this lovely farmhouse has regained not only its former charm but also a new life through beautifully integrated modern features designed for today’s family.
Photo by Eric Roth
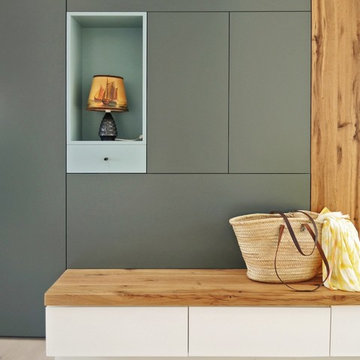
Skandinavischer Eingang mit Stauraum, grauer Wandfarbe und hellem Holzboden in Berlin
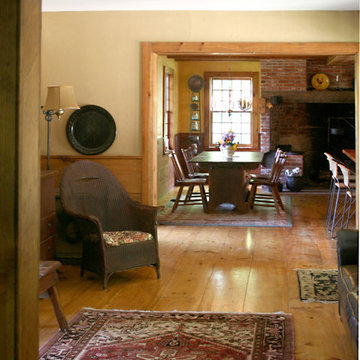
Again, all the energy efficiency of today with the details of yesterday.
Landhaus Eingang mit beiger Wandfarbe und hellem Holzboden in Burlington
Landhaus Eingang mit beiger Wandfarbe und hellem Holzboden in Burlington
Photoographer: Russel Abraham
Architect: Swatt Miers
Modernes Foyer mit weißer Wandfarbe, hellem Holzboden, Einzeltür und dunkler Holzhaustür in San Francisco
Modernes Foyer mit weißer Wandfarbe, hellem Holzboden, Einzeltür und dunkler Holzhaustür in San Francisco
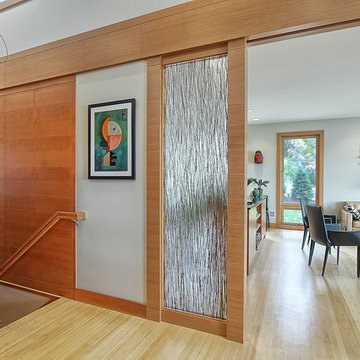
Moderner Eingang mit Korridor, weißer Wandfarbe und hellem Holzboden in Minneapolis
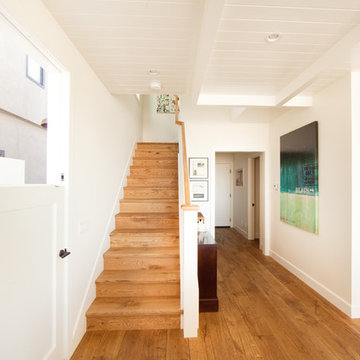
Beach/contemporary traditional stairs
Mittelgroßer Maritimer Eingang mit Klöntür, weißer Wandfarbe, Korridor, hellem Holzboden, weißer Haustür und braunem Boden in Orange County
Mittelgroßer Maritimer Eingang mit Klöntür, weißer Wandfarbe, Korridor, hellem Holzboden, weißer Haustür und braunem Boden in Orange County

A view of the entry vestibule form the inside with a built-in bench and seamless glass detail.
Kleines Modernes Foyer mit weißer Wandfarbe, hellem Holzboden und dunkler Holzhaustür in San Francisco
Kleines Modernes Foyer mit weißer Wandfarbe, hellem Holzboden und dunkler Holzhaustür in San Francisco
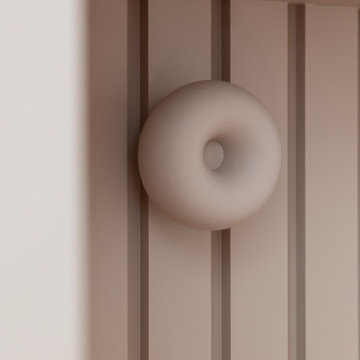
Kleiner Nordischer Eingang mit rosa Wandfarbe, hellem Holzboden und Tapetenwänden in Paris

Große Klassische Haustür mit blauer Wandfarbe, hellem Holzboden, Einzeltür und blauer Haustür in Paris

Katie Merkle
Großer Landhaus Eingang mit Stauraum, grauer Wandfarbe, hellem Holzboden und schwarzer Haustür in Baltimore
Großer Landhaus Eingang mit Stauraum, grauer Wandfarbe, hellem Holzboden und schwarzer Haustür in Baltimore
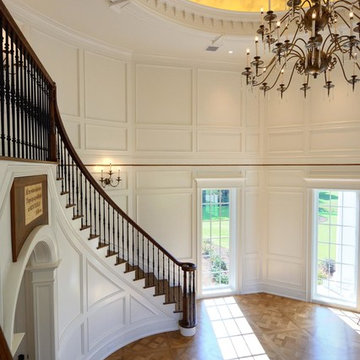
Stansbury Photography
View the dramatic video of this captivating home here: http://bit.ly/22rjvjP
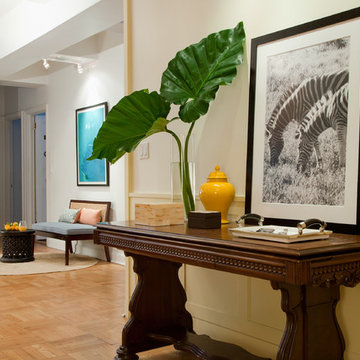
Juxtaposing the rustic beauty of an African safari with the electric pop of neon colors pulled this home together with amazing playfulness and free spiritedness.
We took a modern interpretation of tribal patterns in the textiles and cultural, hand-crafted accessories, then added the client’s favorite colors, turquoise and lime, to lend a relaxed vibe throughout, perfect for their teenage children to feel right at home.
Eingang mit hellem Holzboden und Granitboden Ideen und Design
9
