Eingang mit hellem Holzboden und grauer Haustür Ideen und Design
Suche verfeinern:
Budget
Sortieren nach:Heute beliebt
81 – 100 von 392 Fotos
1 von 3
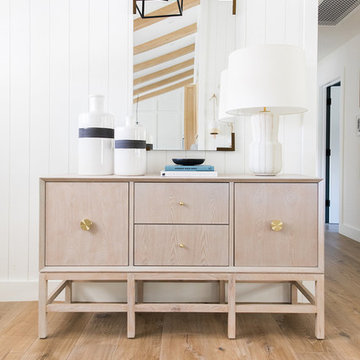
Mittelgroßes Maritimes Foyer mit weißer Wandfarbe, hellem Holzboden, Klöntür und grauer Haustür in Salt Lake City
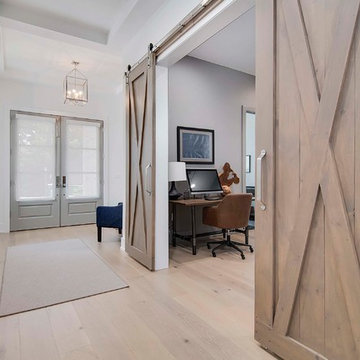
Großes Maritimes Foyer mit weißer Wandfarbe, hellem Holzboden, Doppeltür und grauer Haustür in Orlando
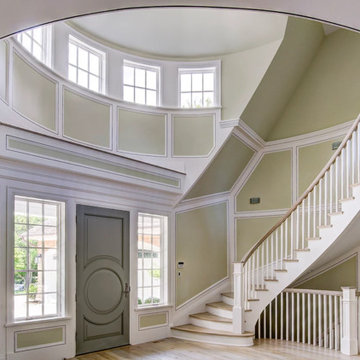
Großes Klassisches Foyer mit grüner Wandfarbe, hellem Holzboden, Einzeltür, grauer Haustür und beigem Boden in New York
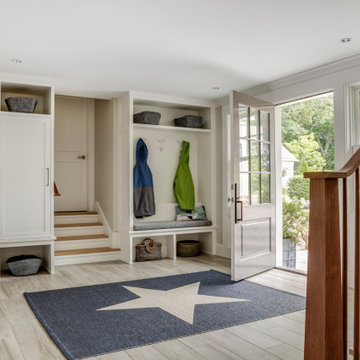
TEAM
Architect: LDa Architecture & Interiors
Interior Design: LDa Architecture & Interiors
Builder: Stefco Builders
Landscape Architect: Hilarie Holdsworth Design
Photographer: Greg Premru
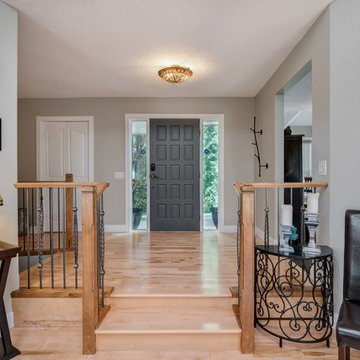
This family home was completely updated to create a modern, bright, and open space. The stunning stone on the fireplace and floating mantel were chosen specifically to suit the space and the homeowner’s desire to have a modern and rustic feel to the main floor. Existing beams in various rooms were integrated as a design feature while also being painted the same colour as the ceiling to keep it seamless and look integrated into the room.
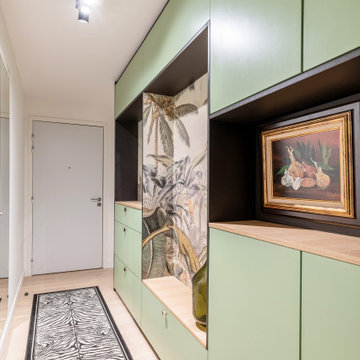
Mittelgroßer Eingang mit Korridor, weißer Wandfarbe, hellem Holzboden, grauer Haustür, beigem Boden und Tapetenwänden in Paris
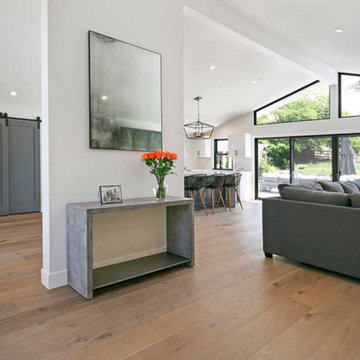
A partial wall was built for support and to create an aesthetic division of the rooms.
Modernes Foyer mit weißer Wandfarbe, hellem Holzboden, Doppeltür, grauer Haustür, beigem Boden und gewölbter Decke in San Francisco
Modernes Foyer mit weißer Wandfarbe, hellem Holzboden, Doppeltür, grauer Haustür, beigem Boden und gewölbter Decke in San Francisco
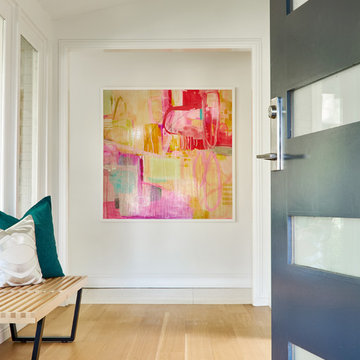
Highly edited and livable, this Dallas mid-century residence is both bright and airy. The layered neutrals are brightened with carefully placed pops of color, creating a simultaneously welcoming and relaxing space. The home is a perfect spot for both entertaining large groups and enjoying family time -- exactly what the clients were looking for.
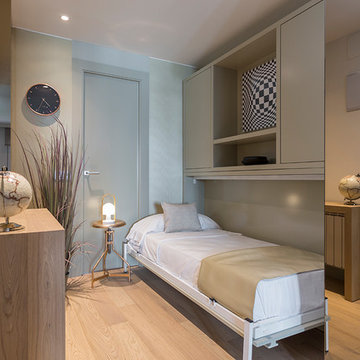
El dormitorio auxiliar aprovecha todo el espacio gracias al diseño del mueble de cama abatible.
Fotografía: FotoInmo
Mittelgroßer Moderner Eingang mit Korridor, weißer Wandfarbe, hellem Holzboden, Einzeltür, grauer Haustür und beigem Boden in Madrid
Mittelgroßer Moderner Eingang mit Korridor, weißer Wandfarbe, hellem Holzboden, Einzeltür, grauer Haustür und beigem Boden in Madrid
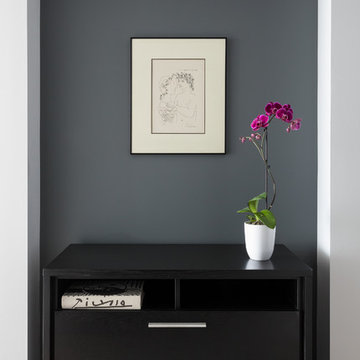
The accent niche in the front entry provides impact upon first sight. All eyes land on the original Picasso in contrast with the dramatic dark wall it hangs on. Downtown Condominium, High Rise Remodel, Seattle, WA. Belltown Design. Photography by Julie Mannell
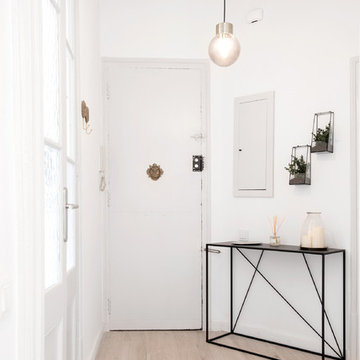
Kleiner Klassischer Eingang mit Korridor, weißer Wandfarbe, hellem Holzboden, Einzeltür und grauer Haustür in Barcelona
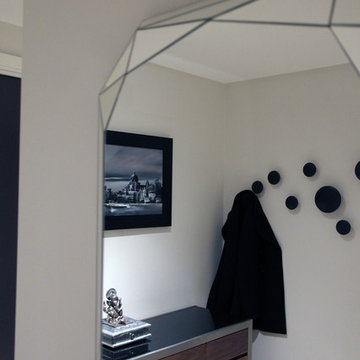
We developed a hotel chic and contemporary luxury feel for our client in this brand new flat which was a blank canvas for us to play in!
Nikki Dessent photo
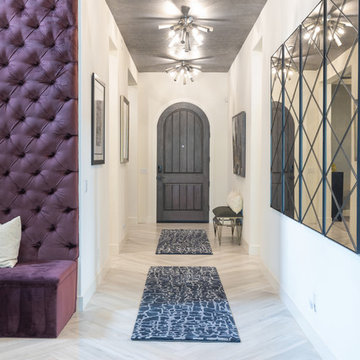
Foyer mit weißer Wandfarbe, hellem Holzboden, Einzeltür, grauer Haustür und grauem Boden in Orange County
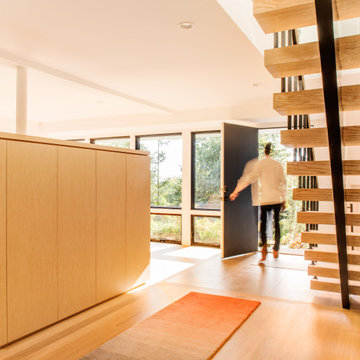
Mid-Century Eingang mit weißer Wandfarbe, hellem Holzboden, Einzeltür, grauer Haustür und braunem Boden in New York
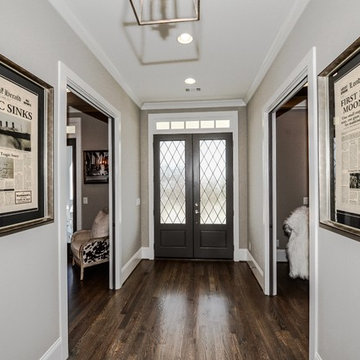
Großes Klassisches Foyer mit grauer Wandfarbe, hellem Holzboden, Doppeltür und grauer Haustür in Atlanta
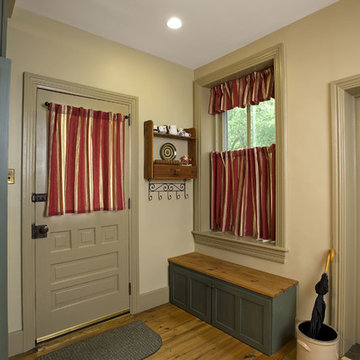
Hub Wilson
Mittelgroßer Klassischer Eingang mit Korridor, beiger Wandfarbe, hellem Holzboden, Einzeltür und grauer Haustür in Philadelphia
Mittelgroßer Klassischer Eingang mit Korridor, beiger Wandfarbe, hellem Holzboden, Einzeltür und grauer Haustür in Philadelphia
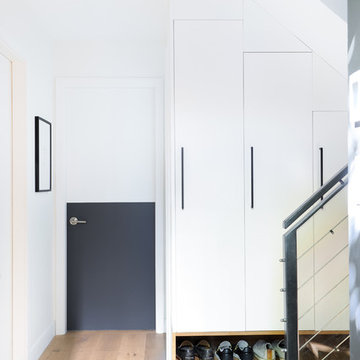
Moderner Eingang mit Stauraum, weißer Wandfarbe, hellem Holzboden, Einzeltür und grauer Haustür in Vancouver
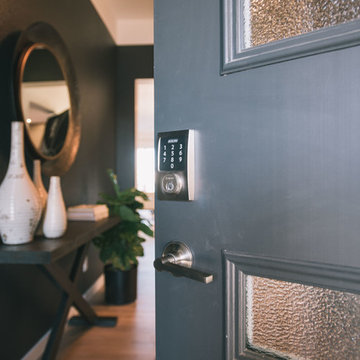
Welcoming front door with lights and featuring a keyless entry.
Mid-Century Haustür mit hellem Holzboden, Einzeltür, grauer Haustür und beigem Boden in Denver
Mid-Century Haustür mit hellem Holzboden, Einzeltür, grauer Haustür und beigem Boden in Denver
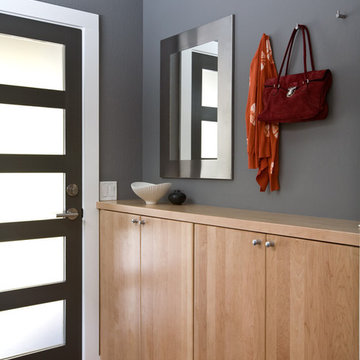
Mittelgroßes Modernes Foyer mit grauer Wandfarbe, hellem Holzboden, Einzeltür und grauer Haustür in San Francisco
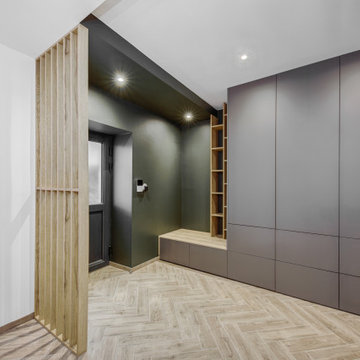
L'entrée avec son banc pour s'assoir, son grand mur de placard et le claustra bois
Großes Modernes Foyer mit grauer Wandfarbe, hellem Holzboden, Einzeltür, grauer Haustür und beigem Boden in Lyon
Großes Modernes Foyer mit grauer Wandfarbe, hellem Holzboden, Einzeltür, grauer Haustür und beigem Boden in Lyon
Eingang mit hellem Holzboden und grauer Haustür Ideen und Design
5