Eingang mit hellem Holzboden und hellbrauner Holzhaustür Ideen und Design
Suche verfeinern:
Budget
Sortieren nach:Heute beliebt
1 – 20 von 1.242 Fotos
1 von 3

Andy Stagg
Modernes Foyer mit weißer Wandfarbe, hellem Holzboden, Drehtür, hellbrauner Holzhaustür und beigem Boden in Buckinghamshire
Modernes Foyer mit weißer Wandfarbe, hellem Holzboden, Drehtür, hellbrauner Holzhaustür und beigem Boden in Buckinghamshire

The Laguna Oak from the Alta Vista Collection is crafted from French white oak with a Nu Oil® finish.
Mittelgroßer Rustikaler Eingang mit Korridor, weißer Wandfarbe, hellem Holzboden, Doppeltür, hellbrauner Holzhaustür, buntem Boden, freigelegten Dachbalken und Holzdielenwänden in Los Angeles
Mittelgroßer Rustikaler Eingang mit Korridor, weißer Wandfarbe, hellem Holzboden, Doppeltür, hellbrauner Holzhaustür, buntem Boden, freigelegten Dachbalken und Holzdielenwänden in Los Angeles

Großer Klassischer Eingang mit grauer Wandfarbe, hellem Holzboden, braunem Boden, Holzdecke, Stauraum, Doppeltür und hellbrauner Holzhaustür in Chicago

The entryway view looking into the kitchen. A column support provides separation from the front door. The central staircase walls were scaled back to create an open feeling. The bottom treads are new waxed white oak to match the flooring.
Photography by Michael P. Lefebvre

When Cummings Architects first met with the owners of this understated country farmhouse, the building’s layout and design was an incoherent jumble. The original bones of the building were almost unrecognizable. All of the original windows, doors, flooring, and trims – even the country kitchen – had been removed. Mathew and his team began a thorough design discovery process to find the design solution that would enable them to breathe life back into the old farmhouse in a way that acknowledged the building’s venerable history while also providing for a modern living by a growing family.
The redesign included the addition of a new eat-in kitchen, bedrooms, bathrooms, wrap around porch, and stone fireplaces. To begin the transforming restoration, the team designed a generous, twenty-four square foot kitchen addition with custom, farmers-style cabinetry and timber framing. The team walked the homeowners through each detail the cabinetry layout, materials, and finishes. Salvaged materials were used and authentic craftsmanship lent a sense of place and history to the fabric of the space.
The new master suite included a cathedral ceiling showcasing beautifully worn salvaged timbers. The team continued with the farm theme, using sliding barn doors to separate the custom-designed master bath and closet. The new second-floor hallway features a bold, red floor while new transoms in each bedroom let in plenty of light. A summer stair, detailed and crafted with authentic details, was added for additional access and charm.
Finally, a welcoming farmer’s porch wraps around the side entry, connecting to the rear yard via a gracefully engineered grade. This large outdoor space provides seating for large groups of people to visit and dine next to the beautiful outdoor landscape and the new exterior stone fireplace.
Though it had temporarily lost its identity, with the help of the team at Cummings Architects, this lovely farmhouse has regained not only its former charm but also a new life through beautifully integrated modern features designed for today’s family.
Photo by Eric Roth

Benjamin Benschneider
Moderne Haustür mit hellem Holzboden, Einzeltür und hellbrauner Holzhaustür in Seattle
Moderne Haustür mit hellem Holzboden, Einzeltür und hellbrauner Holzhaustür in Seattle
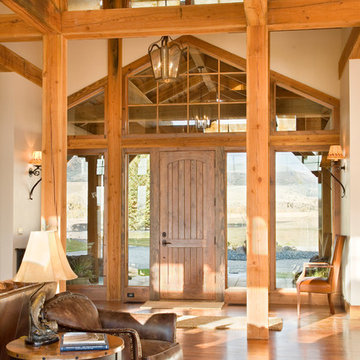
Mittelgroßes Uriges Foyer mit weißer Wandfarbe, hellem Holzboden, Einzeltür und hellbrauner Holzhaustür in Sonstige

This brownstone, located in Harlem, consists of five stories which had been duplexed to create a two story rental unit and a 3 story home for the owners. The owner hired us to do a modern renovation of their home and rear garden. The garden was under utilized, barely visible from the interior and could only be accessed via a small steel stair at the rear of the second floor. We enlarged the owner’s home to include the rear third of the floor below which had walk out access to the garden. The additional square footage became a new family room connected to the living room and kitchen on the floor above via a double height space and a new sculptural stair. The rear facade was completely restructured to allow us to install a wall to wall two story window and door system within the new double height space creating a connection not only between the two floors but with the outside. The garden itself was terraced into two levels, the bottom level of which is directly accessed from the new family room space, the upper level accessed via a few stone clad steps. The upper level of the garden features a playful interplay of stone pavers with wood decking adjacent to a large seating area and a new planting bed. Wet bar cabinetry at the family room level is mirrored by an outside cabinetry/grill configuration as another way to visually tie inside to out. The second floor features the dining room, kitchen and living room in a large open space. Wall to wall builtins from the front to the rear transition from storage to dining display to kitchen; ending at an open shelf display with a fireplace feature in the base. The third floor serves as the children’s floor with two bedrooms and two ensuite baths. The fourth floor is a master suite with a large bedroom and a large bathroom bridged by a walnut clad hall that conceals a closet system and features a built in desk. The master bath consists of a tiled partition wall dividing the space to create a large walkthrough shower for two on one side and showcasing a free standing tub on the other. The house is full of custom modern details such as the recessed, lit handrail at the house’s main stair, floor to ceiling glass partitions separating the halls from the stairs and a whimsical builtin bench in the entry.
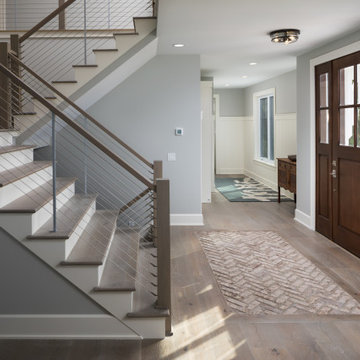
Kleines Klassisches Foyer mit grauer Wandfarbe, hellem Holzboden, Einzeltür, hellbrauner Holzhaustür und grauem Boden in Grand Rapids
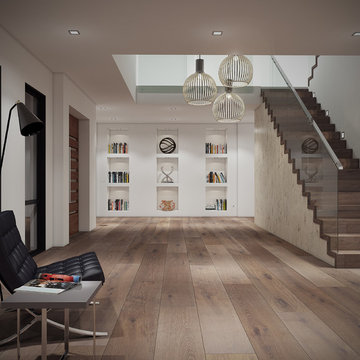
Großes Modernes Foyer mit weißer Wandfarbe, hellem Holzboden, Drehtür und hellbrauner Holzhaustür in Melbourne
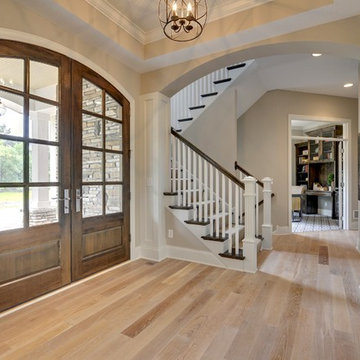
Spacious and light entryway anchored by the darkly stained double doors. Exquisitely detailed wainscoting, trim, and ceiling.
Photography by Spacecrafting
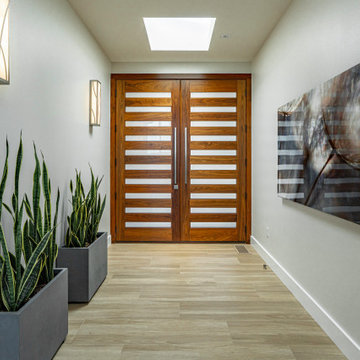
Front entry interior. The skylight and doors bring much needed natural light to a formerly dark hallway.
Builder: Oliver Custom Homes
Architect: Barley|Pfeiffer
Interior Designer: Panache Interiors
Photographer: Mark Adams Media
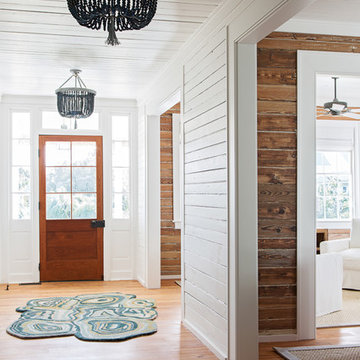
Juila Lynn
Maritimes Foyer mit weißer Wandfarbe, hellem Holzboden, Einzeltür und hellbrauner Holzhaustür in Charleston
Maritimes Foyer mit weißer Wandfarbe, hellem Holzboden, Einzeltür und hellbrauner Holzhaustür in Charleston
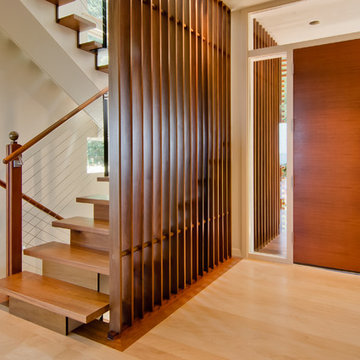
Front entrance to home.
Mittelgroßes Modernes Foyer mit weißer Wandfarbe, hellem Holzboden, Einzeltür, hellbrauner Holzhaustür und beigem Boden in Portland
Mittelgroßes Modernes Foyer mit weißer Wandfarbe, hellem Holzboden, Einzeltür, hellbrauner Holzhaustür und beigem Boden in Portland
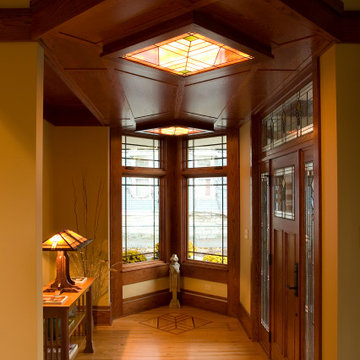
Wood ceiling with backlit stain glass panels.
Mittelgroßes Asiatisches Foyer mit hellem Holzboden, Einzeltür, hellbrauner Holzhaustür und buntem Boden in Chicago
Mittelgroßes Asiatisches Foyer mit hellem Holzboden, Einzeltür, hellbrauner Holzhaustür und buntem Boden in Chicago
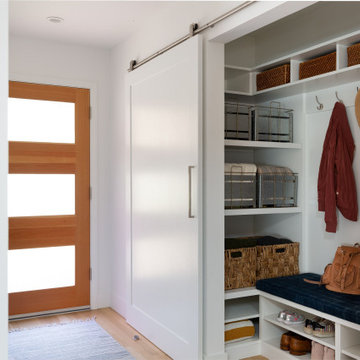
Große Klassische Haustür mit weißer Wandfarbe, hellem Holzboden, Einzeltür, hellbrauner Holzhaustür und braunem Boden in Sonstige
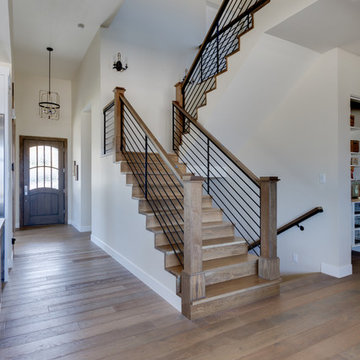
Interior Designer: Simons Design Studio
Builder: Magleby Construction
Photography: Allison Niccum
Landhaus Haustür mit beiger Wandfarbe, hellem Holzboden, Einzeltür und hellbrauner Holzhaustür in Salt Lake City
Landhaus Haustür mit beiger Wandfarbe, hellem Holzboden, Einzeltür und hellbrauner Holzhaustür in Salt Lake City
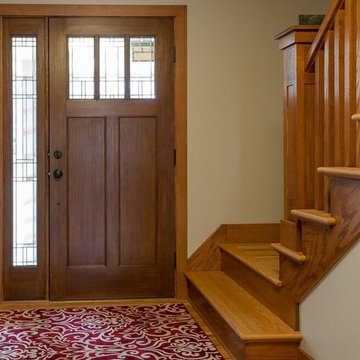
Craftsman entryway with an oak staircase
Mittelgroße Rustikale Haustür mit grauer Wandfarbe, hellem Holzboden, Einzeltür und hellbrauner Holzhaustür in Sonstige
Mittelgroße Rustikale Haustür mit grauer Wandfarbe, hellem Holzboden, Einzeltür und hellbrauner Holzhaustür in Sonstige
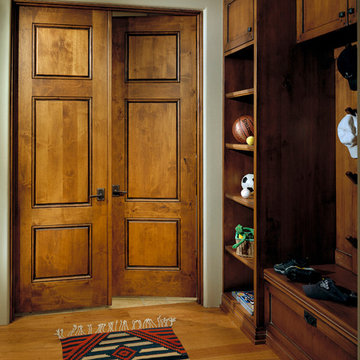
Mittelgroßer Rustikaler Eingang mit Stauraum, beiger Wandfarbe, hellem Holzboden, Doppeltür und hellbrauner Holzhaustür in Phoenix

We assisted with building and furnishing this model home.
The entry way is two story. We kept the furnishings minimal, simply adding wood trim boxes.
Eingang mit hellem Holzboden und hellbrauner Holzhaustür Ideen und Design
1