Eingang mit hellem Holzboden und heller Holzhaustür Ideen und Design
Suche verfeinern:
Budget
Sortieren nach:Heute beliebt
241 – 260 von 791 Fotos
1 von 3
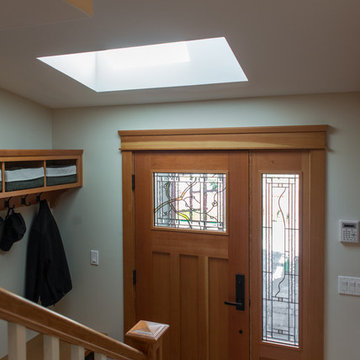
A down-to-the-studs remodel and second floor addition, we converted this former ranch house into a light-filled home designed and built to suit contemporary family life, with no more or less than needed. Craftsman details distinguish the new interior and exterior, and douglas fir wood trim offers warmth and character on the inside.
Photography by Takashi Fukuda.
https://saikleyarchitects.com/portfolio/contemporary-craftsman/
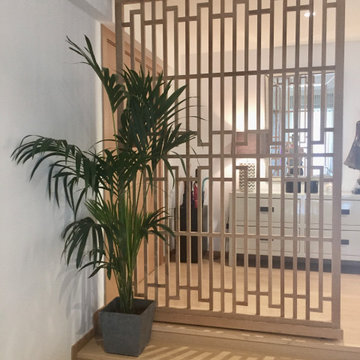
A division between the entryway and the living areas was created by installing a bespoke screen .
Großer Moderner Eingang mit Vestibül, weißer Wandfarbe, hellem Holzboden, Doppeltür und heller Holzhaustür in Hongkong
Großer Moderner Eingang mit Vestibül, weißer Wandfarbe, hellem Holzboden, Doppeltür und heller Holzhaustür in Hongkong
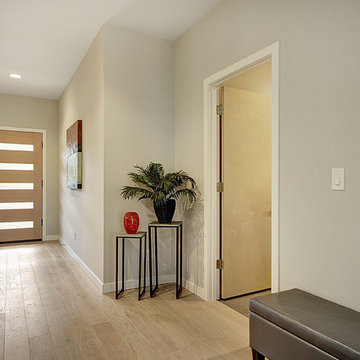
Mittelgroßes Modernes Foyer mit weißer Wandfarbe, hellem Holzboden, Einzeltür und heller Holzhaustür in Seattle
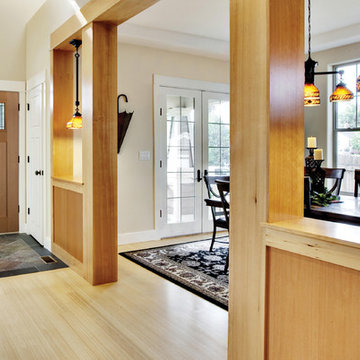
Craftsman style home featuring a Masonite Heritage series Craftsman Collection 2 panel door with Frontier Style glass
Geräumiger Uriger Eingang mit beiger Wandfarbe, hellem Holzboden, Einzeltür und heller Holzhaustür in Los Angeles
Geräumiger Uriger Eingang mit beiger Wandfarbe, hellem Holzboden, Einzeltür und heller Holzhaustür in Los Angeles
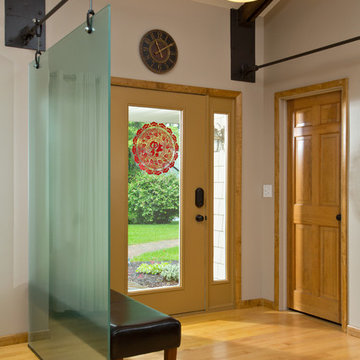
A clean entry immediately showcases the feel of the entire home.
Scott Bergmann Photography
Kleine Klassische Haustür mit beiger Wandfarbe, hellem Holzboden, Einzeltür und heller Holzhaustür in Boston
Kleine Klassische Haustür mit beiger Wandfarbe, hellem Holzboden, Einzeltür und heller Holzhaustür in Boston
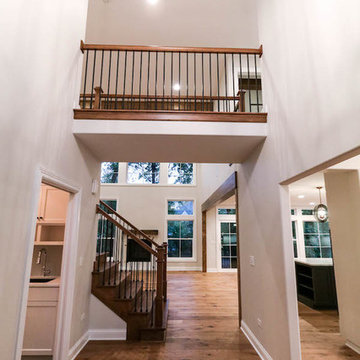
DJK Custom Homes, Inc.
Rustikales Foyer mit weißer Wandfarbe, hellem Holzboden, heller Holzhaustür und weißem Boden in Chicago
Rustikales Foyer mit weißer Wandfarbe, hellem Holzboden, heller Holzhaustür und weißem Boden in Chicago
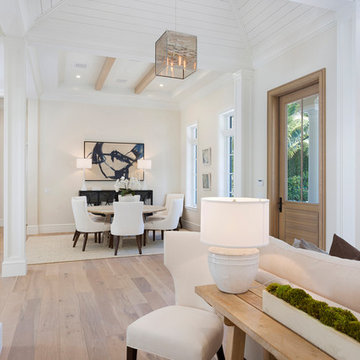
Photography by ibi designs ( http://www.ibidesigns.com)
Große Haustür mit weißer Wandfarbe, hellem Holzboden, Einzeltür, heller Holzhaustür und beigem Boden in Miami
Große Haustür mit weißer Wandfarbe, hellem Holzboden, Einzeltür, heller Holzhaustür und beigem Boden in Miami
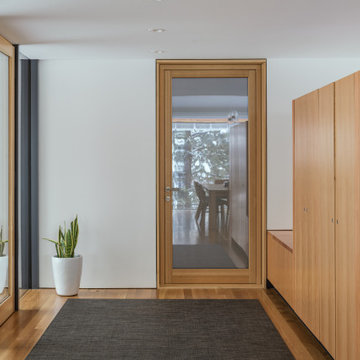
Glo European Windows A7 series was carefully selected for the Elk Ridge Passive House because of their High Solar Heat Gain Coefficient which allows the home to absorb free solar heat, and a low U-value to retain this heat once the sunsets. The A7 windows were an excellent choice for durability and the ability to remain resilient in the harsh winter climate. Glo’s European hardware ensures smooth operation for fresh air and ventilation. The A7 windows from Glo were an easy choice for the Elk Ridge Passive House project.
Gabe Border Photography
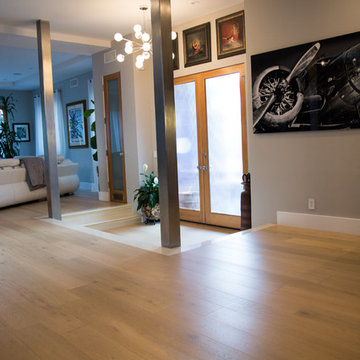
Jorge A. Martinez
Mittelgroßer Moderner Eingang mit Korridor, grauer Wandfarbe, hellem Holzboden, Doppeltür und heller Holzhaustür in Los Angeles
Mittelgroßer Moderner Eingang mit Korridor, grauer Wandfarbe, hellem Holzboden, Doppeltür und heller Holzhaustür in Los Angeles
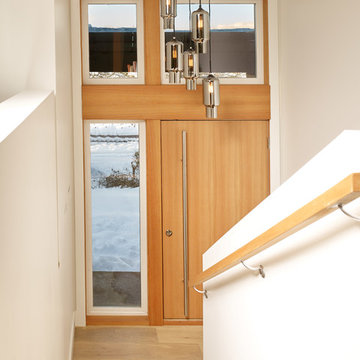
Architecture: One SEED Architecture + Interiors (www.oneseed.ca)
Photo: Martin Knowles Photo Media
Builder: Vertical Grain Projects
Multigenerational Vancouver Special Reno
#MGvancouverspecial
Vancouver, BC
Previous Project Next Project
2 780 SF
Interior and Exterior Renovation
We are very excited about the conversion of this Vancouver Special in East Van’s Renfrew-Collingwood area, zoned RS-1, into a contemporary multigenerational home. It will incorporate two generations immediately, with separate suites for the home owners and their parents, and will be flexible enough to accommodate the next generation as well, when the owners have children of their own. During the design process we addressed the needs of each group and took special care that each suite was designed with lots of light, high ceilings, and large rooms.
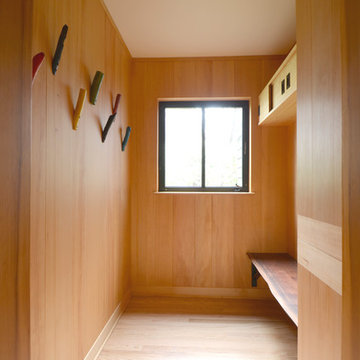
Kleiner Moderner Eingang mit Stauraum, brauner Wandfarbe, hellem Holzboden, Einzeltür, heller Holzhaustür und braunem Boden in Portland
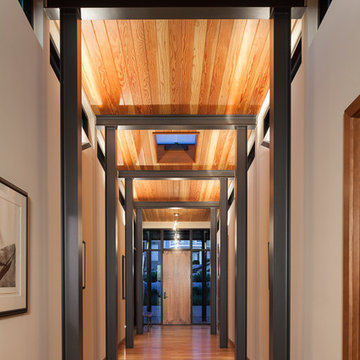
This is a view of the entry and art gallery of home.
The warmth of the Douglas fir wood ceiling compliments the grey steel beams and columns. Clerestory windows provide natural light from above.
www.Envision-Architecture.biz
William Wright Photography
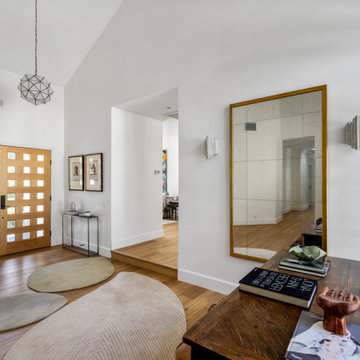
To spotlight the owners’ worldly decor, this remodel quietly complements the furniture and art textures, colors, and patterns abundant in this beautiful home.
The original master bath had a 1980s style in dire need of change. By stealing an adjacent bedroom for the new master closet, the bath transformed into an artistic and spacious space. The jet-black herringbone-patterned floor adds visual interest to highlight the freestanding soaking tub. Schoolhouse-style shell white sconces flank the matching his and her vanities. The new generous master shower features polished nickel dual shower heads and hand shower and is wrapped in Bedrosian Porcelain Manifica Series in Luxe White with satin finish.
The kitchen started as dated and isolated. To add flow and more natural light, the wall between the bar and the kitchen was removed, along with exterior windows, which allowed for a complete redesign. The result is a streamlined, open, and light-filled kitchen that flows into the adjacent family room and bar areas – perfect for quiet family nights or entertaining with friends.
Crystal Cabinets in white matte sheen with satin brass pulls, and the white matte ceramic backsplash provides a sleek and neutral palette. The newly-designed island features Calacutta Royal Leather Finish quartz and Kohler sink and fixtures. The island cabinets are finished in black sheen to anchor this seating and prep area, featuring round brass pendant fixtures. One end of the island provides the perfect prep and cut area with maple finish butcher block to match the stove hood accents. French White Oak flooring warms the entire area. The Miele 48” Dual Fuel Range with Griddle offers the perfect features for simple or gourmet meal preparation. A new dining nook makes for picture-perfect seating for night or day dining.
Welcome to artful living in Worldly Heritage style.
Photographer: Andrew - OpenHouse VC
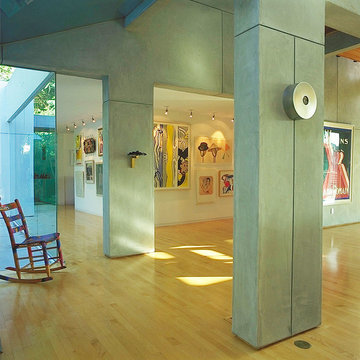
Mittelgroße Moderne Haustür mit grauer Wandfarbe, hellem Holzboden, Einzeltür, heller Holzhaustür und beigem Boden in Los Angeles
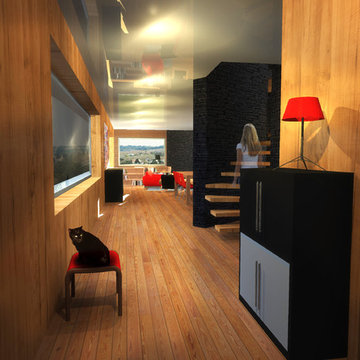
Mittelgroßer Moderner Eingang mit Korridor, brauner Wandfarbe, hellem Holzboden, Drehtür und heller Holzhaustür in Sonstige
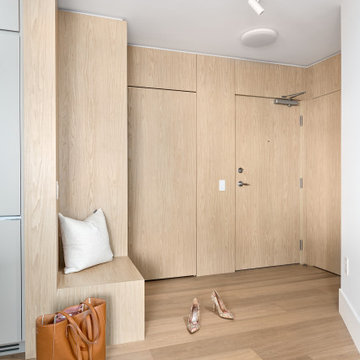
Beyond Beige Interior Design | www.beyondbeige.com | Ph: 604-876-3800 | Photography By Provoke Studios |
Kleine Moderne Haustür mit weißer Wandfarbe, hellem Holzboden, Einzeltür, heller Holzhaustür, braunem Boden und Holzwänden in Vancouver
Kleine Moderne Haustür mit weißer Wandfarbe, hellem Holzboden, Einzeltür, heller Holzhaustür, braunem Boden und Holzwänden in Vancouver
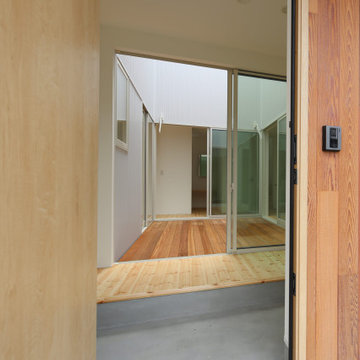
Moderner Eingang mit beiger Wandfarbe, hellem Holzboden, Schiebetür, heller Holzhaustür, braunem Boden, Tapetendecke und Tapetenwänden in Sonstige
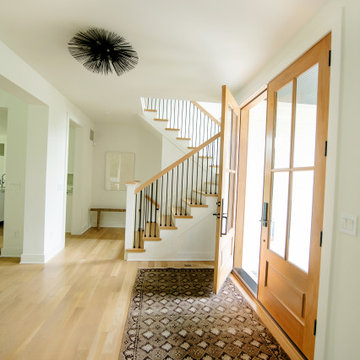
Modernes Foyer mit weißer Wandfarbe, hellem Holzboden, Doppeltür, heller Holzhaustür und Holzdielenwänden in Cincinnati
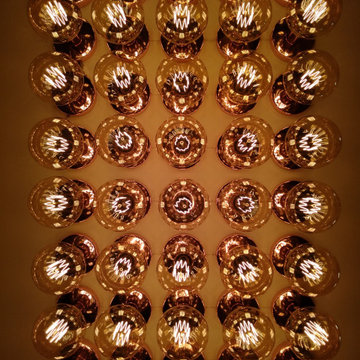
Una costellazione di lampadine vintage che emana luce calda e confortevole, ti accoglie all'ingresso dell'abitazione.
Mittelgroßes Modernes Foyer mit beiger Wandfarbe, hellem Holzboden, Einzeltür und heller Holzhaustür in Mailand
Mittelgroßes Modernes Foyer mit beiger Wandfarbe, hellem Holzboden, Einzeltür und heller Holzhaustür in Mailand
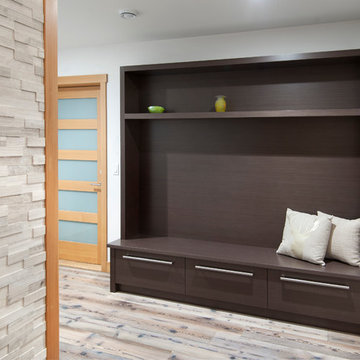
Moderner Eingang mit weißer Wandfarbe, hellem Holzboden, Einzeltür und heller Holzhaustür in Calgary
Eingang mit hellem Holzboden und heller Holzhaustür Ideen und Design
13