Eingang mit hellem Holzboden und heller Holzhaustür Ideen und Design
Suche verfeinern:
Budget
Sortieren nach:Heute beliebt
161 – 180 von 790 Fotos
1 von 3
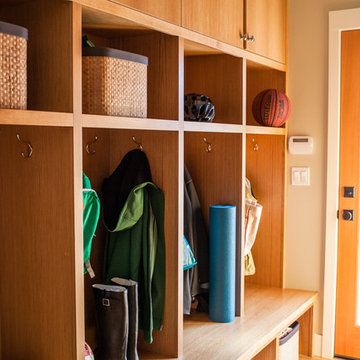
Klassischer Eingang mit Stauraum, beiger Wandfarbe, hellem Holzboden, Einzeltür und heller Holzhaustür in Portland
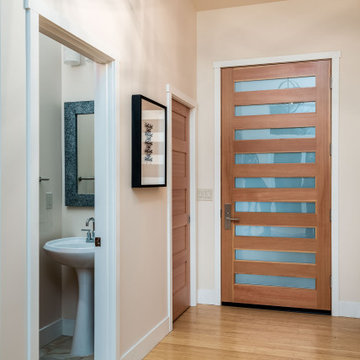
This 2 story home was originally built in 1952 on a tree covered hillside. Our company transformed this little shack into a luxurious home with a million dollar view by adding high ceilings, wall of glass facing the south providing natural light all year round, and designing an open living concept. The home has a built-in gas fireplace with tile surround, custom IKEA kitchen with quartz countertop, bamboo hardwood flooring, two story cedar deck with cable railing, master suite with walk-through closet, two laundry rooms, 2.5 bathrooms, office space, and mechanical room.
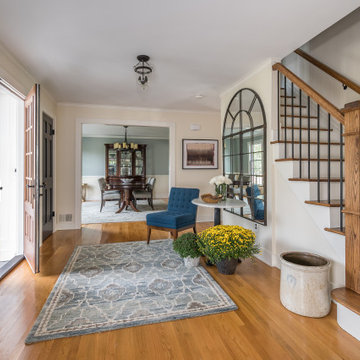
This remodeled entry foyer by Galaxy Building features a refinished staircase with new metal spindles. The new, wider front door opens to a new covered portico. In House Photography
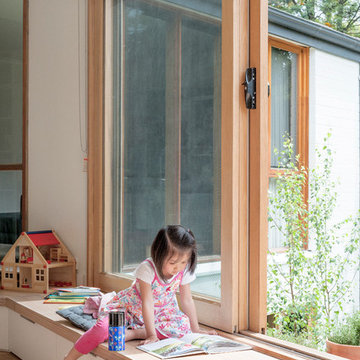
Nick Stephenson
Kleiner Nordischer Eingang mit weißer Wandfarbe, hellem Holzboden, Einzeltür und heller Holzhaustür in Melbourne
Kleiner Nordischer Eingang mit weißer Wandfarbe, hellem Holzboden, Einzeltür und heller Holzhaustür in Melbourne
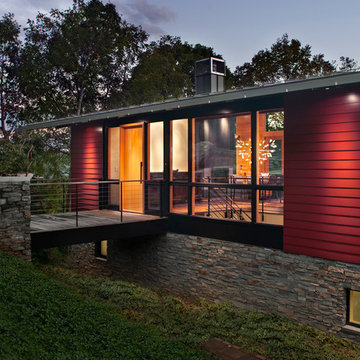
David Dietrich
Mittelgroße Moderne Haustür mit beiger Wandfarbe, hellem Holzboden, Drehtür, heller Holzhaustür und braunem Boden in Charlotte
Mittelgroße Moderne Haustür mit beiger Wandfarbe, hellem Holzboden, Drehtür, heller Holzhaustür und braunem Boden in Charlotte
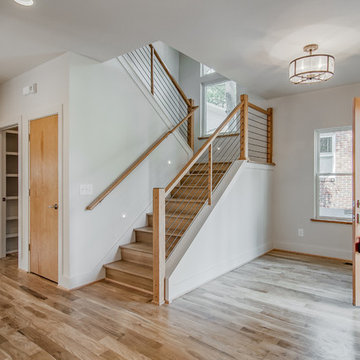
Showcase Photographers
Großes Modernes Foyer mit weißer Wandfarbe, hellem Holzboden, Einzeltür und heller Holzhaustür in Nashville
Großes Modernes Foyer mit weißer Wandfarbe, hellem Holzboden, Einzeltür und heller Holzhaustür in Nashville
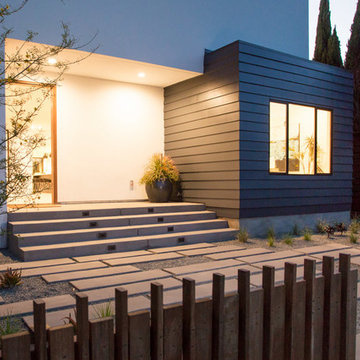
the salty shutters
Große Moderne Haustür mit weißer Wandfarbe, hellem Holzboden, Drehtür und heller Holzhaustür in Los Angeles
Große Moderne Haustür mit weißer Wandfarbe, hellem Holzboden, Drehtür und heller Holzhaustür in Los Angeles
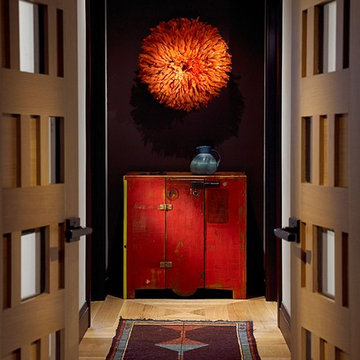
The entry foyer has a dramatic feel – vibrant, orange three dimensional wall art sits above a vermillion console table, with a soft blue vase resting atop. The light wood floors and entry doors lighten the space.
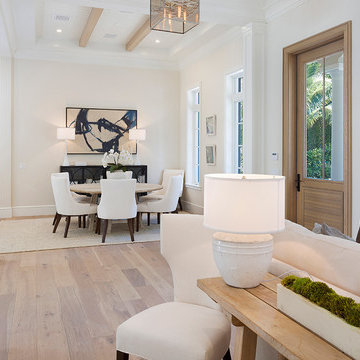
Entry
Mittelgroßes Foyer mit weißer Wandfarbe, hellem Holzboden, Einzeltür, heller Holzhaustür und beigem Boden in Miami
Mittelgroßes Foyer mit weißer Wandfarbe, hellem Holzboden, Einzeltür, heller Holzhaustür und beigem Boden in Miami
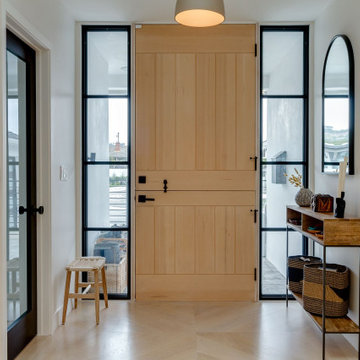
Haustür mit weißer Wandfarbe, hellem Holzboden, Klöntür und heller Holzhaustür in Los Angeles
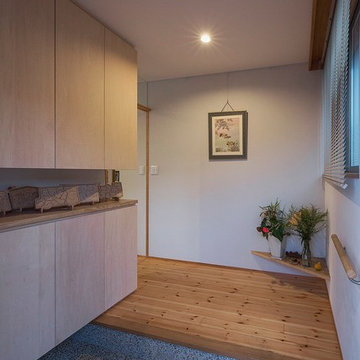
玄関。床は洗い出しとし、飾り棚も設けています
Moderner Eingang mit hellem Holzboden, heller Holzhaustür und grauem Boden in Sonstige
Moderner Eingang mit hellem Holzboden, heller Holzhaustür und grauem Boden in Sonstige
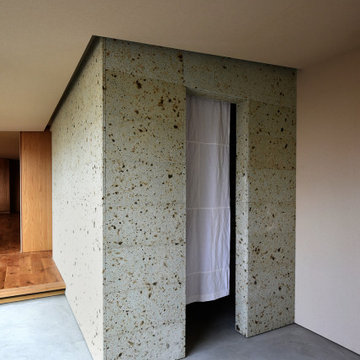
大谷石とヴィンテージ・フレンチリネンで製作した暖簾でコーディネイトしたウォークイン・シューズクローゼット。
エクレクティックな空気が流れています。
Großer Eklektischer Eingang mit Korridor, grauer Wandfarbe, hellem Holzboden, Einzeltür und heller Holzhaustür in Sonstige
Großer Eklektischer Eingang mit Korridor, grauer Wandfarbe, hellem Holzboden, Einzeltür und heller Holzhaustür in Sonstige
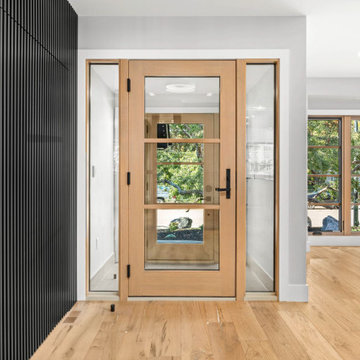
Foyer Closet and Entry Door
Moderner Eingang mit weißer Wandfarbe, hellem Holzboden, Einzeltür und heller Holzhaustür in Calgary
Moderner Eingang mit weißer Wandfarbe, hellem Holzboden, Einzeltür und heller Holzhaustür in Calgary
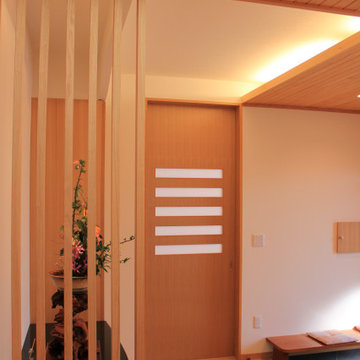
Mittelgroßer Asiatischer Eingang mit Korridor, Schiebetür, beiger Wandfarbe, hellem Holzboden, heller Holzhaustür und beigem Boden in Sonstige
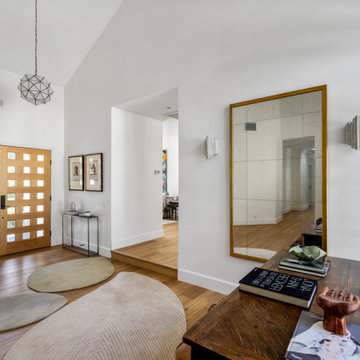
To spotlight the owners’ worldly decor, this remodel quietly complements the furniture and art textures, colors, and patterns abundant in this beautiful home.
The original master bath had a 1980s style in dire need of change. By stealing an adjacent bedroom for the new master closet, the bath transformed into an artistic and spacious space. The jet-black herringbone-patterned floor adds visual interest to highlight the freestanding soaking tub. Schoolhouse-style shell white sconces flank the matching his and her vanities. The new generous master shower features polished nickel dual shower heads and hand shower and is wrapped in Bedrosian Porcelain Manifica Series in Luxe White with satin finish.
The kitchen started as dated and isolated. To add flow and more natural light, the wall between the bar and the kitchen was removed, along with exterior windows, which allowed for a complete redesign. The result is a streamlined, open, and light-filled kitchen that flows into the adjacent family room and bar areas – perfect for quiet family nights or entertaining with friends.
Crystal Cabinets in white matte sheen with satin brass pulls, and the white matte ceramic backsplash provides a sleek and neutral palette. The newly-designed island features Calacutta Royal Leather Finish quartz and Kohler sink and fixtures. The island cabinets are finished in black sheen to anchor this seating and prep area, featuring round brass pendant fixtures. One end of the island provides the perfect prep and cut area with maple finish butcher block to match the stove hood accents. French White Oak flooring warms the entire area. The Miele 48” Dual Fuel Range with Griddle offers the perfect features for simple or gourmet meal preparation. A new dining nook makes for picture-perfect seating for night or day dining.
Welcome to artful living in Worldly Heritage style.
Photographer: Andrew - OpenHouse VC
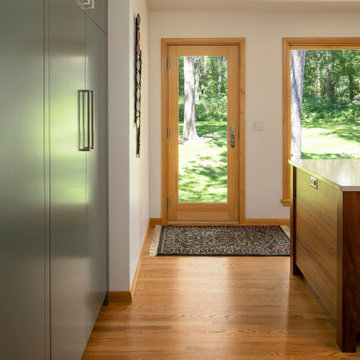
Back entry off of the kitchen space.
Mittelgroßer Mid-Century Eingang mit hellem Holzboden und heller Holzhaustür in Sonstige
Mittelgroßer Mid-Century Eingang mit hellem Holzboden und heller Holzhaustür in Sonstige
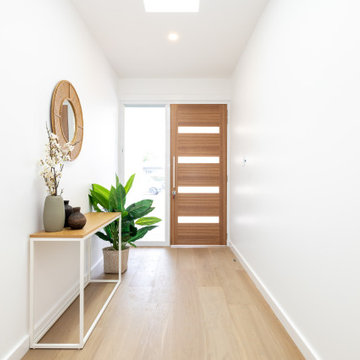
Maritime Haustür mit weißer Wandfarbe, hellem Holzboden, Einzeltür, heller Holzhaustür und braunem Boden in Central Coast
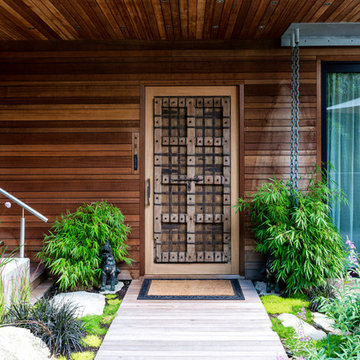
Carsten Arnold Photography
Asiatische Haustür mit hellem Holzboden, Einzeltür und heller Holzhaustür in Vancouver
Asiatische Haustür mit hellem Holzboden, Einzeltür und heller Holzhaustür in Vancouver
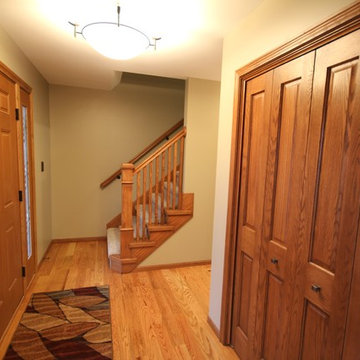
New bifolds for front closet, new hardwood floors throughout main floor, and new banister and handrail on stairs.
Mittelgroße Klassische Haustür mit hellem Holzboden, Einzeltür, beiger Wandfarbe und heller Holzhaustür in Sonstige
Mittelgroße Klassische Haustür mit hellem Holzboden, Einzeltür, beiger Wandfarbe und heller Holzhaustür in Sonstige
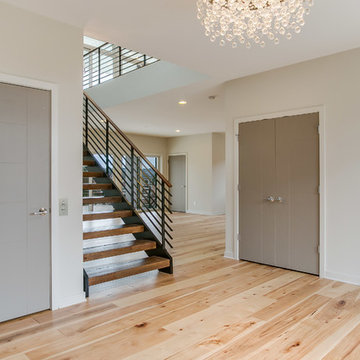
After completing The Victoria Crest Residence we used this plan model for more homes after, because of it's success in the floorpan and overall design. The home offers expansive decks along the back of the house as well as a rooftop deck. Our flat panel walnut cabinets plays in with our clean line scheme. The creative process for our window layout is given much care along with interior lighting selection. We cannot stress how important lighting is to our company. Our wrought iron and wood floating staircase system is designed in house with much care. This open floorpan provides space for entertaining on both the main and upstair levels. This home has a large master suite with a walk in closet and free standing tub.
Photography: Layne Freedle
Eingang mit hellem Holzboden und heller Holzhaustür Ideen und Design
9