Eingang mit hellem Holzboden und Wandgestaltungen Ideen und Design
Suche verfeinern:
Budget
Sortieren nach:Heute beliebt
121 – 140 von 1.174 Fotos
1 von 3

This bi-level entry foyer greets with black slate flooring and embraces you in Hemlock and hickory wood. Using a Sherwin Williams flat lacquer sealer for durability finishes the modern wood cabin look. Horizontal steel cable rail stair system.

Landhausstil Foyer mit beiger Wandfarbe, hellem Holzboden, Einzeltür, brauner Haustür, braunem Boden und vertäfelten Wänden in Richmond

Entry in the Coogee family home
Kleines Maritimes Foyer mit weißer Wandfarbe, hellem Holzboden, Einzeltür, Haustür aus Glas und Holzdielenwänden in Sydney
Kleines Maritimes Foyer mit weißer Wandfarbe, hellem Holzboden, Einzeltür, Haustür aus Glas und Holzdielenwänden in Sydney

This Australian-inspired new construction was a successful collaboration between homeowner, architect, designer and builder. The home features a Henrybuilt kitchen, butler's pantry, private home office, guest suite, master suite, entry foyer with concealed entrances to the powder bathroom and coat closet, hidden play loft, and full front and back landscaping with swimming pool and pool house/ADU.
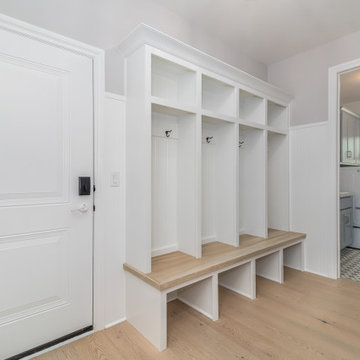
Mudroom with cubby hole storage, coat hooks / locker area and a bench.
Großer Country Eingang mit Stauraum, grauer Wandfarbe, hellem Holzboden, beigem Boden und vertäfelten Wänden in Chicago
Großer Country Eingang mit Stauraum, grauer Wandfarbe, hellem Holzboden, beigem Boden und vertäfelten Wänden in Chicago
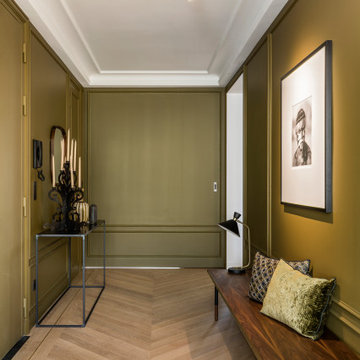
Photo : Romain Ricard
Großes Modernes Foyer mit grüner Wandfarbe, hellem Holzboden, Doppeltür, grüner Haustür, beigem Boden und vertäfelten Wänden in Paris
Großes Modernes Foyer mit grüner Wandfarbe, hellem Holzboden, Doppeltür, grüner Haustür, beigem Boden und vertäfelten Wänden in Paris

The new owners of this 1974 Post and Beam home originally contacted us for help furnishing their main floor living spaces. But it wasn’t long before these delightfully open minded clients agreed to a much larger project, including a full kitchen renovation. They were looking to personalize their “forever home,” a place where they looked forward to spending time together entertaining friends and family.
In a bold move, we proposed teal cabinetry that tied in beautifully with their ocean and mountain views and suggested covering the original cedar plank ceilings with white shiplap to allow for improved lighting in the ceilings. We also added a full height panelled wall creating a proper front entrance and closing off part of the kitchen while still keeping the space open for entertaining. Finally, we curated a selection of custom designed wood and upholstered furniture for their open concept living spaces and moody home theatre room beyond.
This project is a Top 5 Finalist for Western Living Magazine's 2021 Home of the Year.
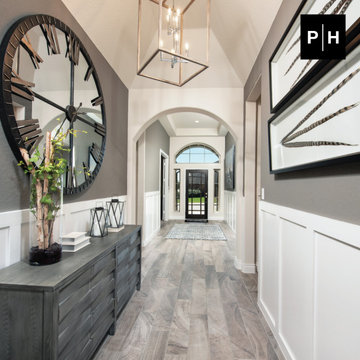
Entryway
Eingang mit Korridor, grauer Wandfarbe, hellem Holzboden, Einzeltür, schwarzer Haustür, gewölbter Decke und vertäfelten Wänden in Sonstige
Eingang mit Korridor, grauer Wandfarbe, hellem Holzboden, Einzeltür, schwarzer Haustür, gewölbter Decke und vertäfelten Wänden in Sonstige
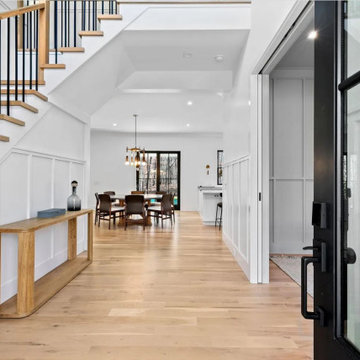
Welcome to The Mulford Build. A custom built home located in the desired Long Island Hamptons. To the left of the entry way, is a grand white oak staircase leading you up stairs, and straight ahead, into the kitchen we designed.

Stunning midcentury-inspired custom home in Dallas.
Großer Mid-Century Eingang mit Stauraum, weißer Wandfarbe, hellem Holzboden, Einzeltür, weißer Haustür, braunem Boden und Wandpaneelen in Dallas
Großer Mid-Century Eingang mit Stauraum, weißer Wandfarbe, hellem Holzboden, Einzeltür, weißer Haustür, braunem Boden und Wandpaneelen in Dallas
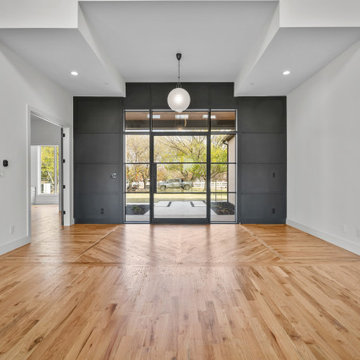
Mittelgroßes Modernes Foyer mit schwarzer Wandfarbe, hellem Holzboden, Drehtür, schwarzer Haustür, beigem Boden und vertäfelten Wänden in Dallas

Maritimes Foyer mit weißer Wandfarbe, hellem Holzboden, Einzeltür, gelber Haustür, grauem Boden, freigelegten Dachbalken und Wandpaneelen in Boston

The entrance was transformed into a bright and welcoming space where original wood panelling and lead windows really make an impact.
Großer Eklektischer Eingang mit Korridor, rosa Wandfarbe, hellem Holzboden, Doppeltür, dunkler Holzhaustür, beigem Boden, Holzdecke und Wandpaneelen in London
Großer Eklektischer Eingang mit Korridor, rosa Wandfarbe, hellem Holzboden, Doppeltür, dunkler Holzhaustür, beigem Boden, Holzdecke und Wandpaneelen in London

this modern farmhouse style entryway design features a subtle geometric wallpaper design that adds enough depths that don't outshine the central element being the beautiful round farmhouse style natural wood decorated with a simple display of various glass vases table topped by this gorgeously sophisticated brass and glass chandelier. This combination of material adds beauty sophistication and class to this entryway.
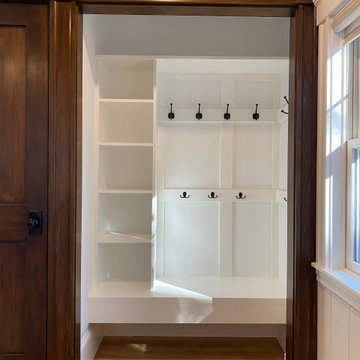
This growing family needed more crawl space, but love their antique Craftsman style home. An addition expanded the kitchen, made space for a primary bedroom and 2nd bath on the upper level. The large finished basement provides plenty of space for play and for gathering, as well as a bedroom and bath for visiting family and friends. This home was designed to be lived-in and well-loved, honoring the warmth and comfort of its original 1920s style.

Advisement + Design - Construction advisement, custom millwork & custom furniture design, interior design & art curation by Chango & Co.
Große Klassische Haustür mit weißer Wandfarbe, hellem Holzboden, Doppeltür, weißer Haustür, braunem Boden, gewölbter Decke und Holzwänden in New York
Große Klassische Haustür mit weißer Wandfarbe, hellem Holzboden, Doppeltür, weißer Haustür, braunem Boden, gewölbter Decke und Holzwänden in New York
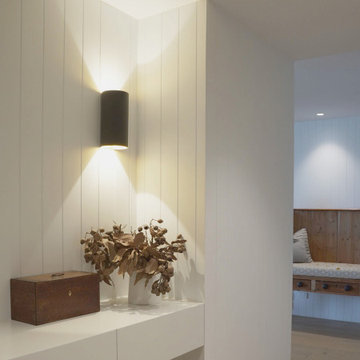
Beautiful entry cloak cupboard with bronze handle and walnut interior.
Modernes Foyer mit weißer Wandfarbe, hellem Holzboden, Doppeltür, weißer Haustür und Holzdielenwänden in Sydney
Modernes Foyer mit weißer Wandfarbe, hellem Holzboden, Doppeltür, weißer Haustür und Holzdielenwänden in Sydney

Charming Entry with lots of natural light. 8' Glass front door provides lots of light while privacy still remains from the rest of the home. Ship lap ceiling with exposed beams adds architectural interest to a clean space.
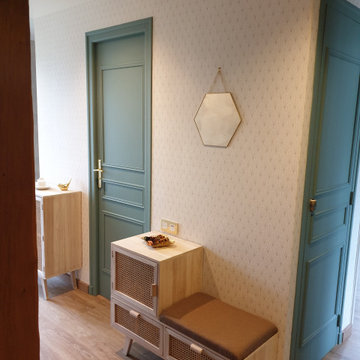
Après 25 ans sans travaux les clients souhaitaient redonner un nouveau souffle a leur intérieur. Nous avons refait le sol en lames de PVC imitation parquet. repris tout les murs et peintures des portes. un faux plafond a été crée afin d'intégrer des spots. L'escalier a était complètement poncé puis repeint partiellement afin de donné un esprit très cosy british. L'ajout de nouveaux meubles moins haut a permis au couloir de respirer.

A simple and inviting entryway to this Scandinavian modern home.
Mittelgroße Nordische Haustür mit weißer Wandfarbe, hellem Holzboden, Einzeltür, schwarzer Haustür, beigem Boden, Holzdecke und Holzwänden in Minneapolis
Mittelgroße Nordische Haustür mit weißer Wandfarbe, hellem Holzboden, Einzeltür, schwarzer Haustür, beigem Boden, Holzdecke und Holzwänden in Minneapolis
Eingang mit hellem Holzboden und Wandgestaltungen Ideen und Design
7