Eingang mit hellem Holzboden und weißer Haustür Ideen und Design
Suche verfeinern:
Budget
Sortieren nach:Heute beliebt
161 – 180 von 2.961 Fotos
1 von 3
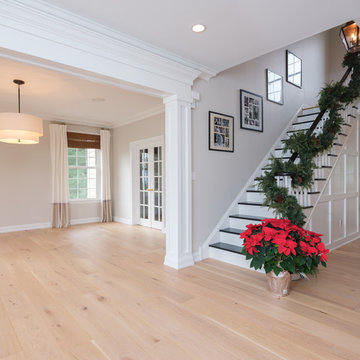
In this transitional farmhouse in West Chester, PA, we renovated the kitchen and family room, and installed new flooring and custom millwork throughout the entire first floor. This chic tuxedo kitchen has white cabinetry, white quartz counters, a black island, soft gold/honed gold pulls and a French door wall oven. The family room’s built in shelving provides extra storage. The shiplap accent wall creates a focal point around the white Carrera marble surround fireplace. The first floor features 8-in reclaimed white oak flooring (which matches the open shelving in the kitchen!) that ties the main living areas together.
Rudloff Custom Builders has won Best of Houzz for Customer Service in 2014, 2015 2016 and 2017. We also were voted Best of Design in 2016, 2017 and 2018, which only 2% of professionals receive. Rudloff Custom Builders has been featured on Houzz in their Kitchen of the Week, What to Know About Using Reclaimed Wood in the Kitchen as well as included in their Bathroom WorkBook article. We are a full service, certified remodeling company that covers all of the Philadelphia suburban area. This business, like most others, developed from a friendship of young entrepreneurs who wanted to make a difference in their clients’ lives, one household at a time. This relationship between partners is much more than a friendship. Edward and Stephen Rudloff are brothers who have renovated and built custom homes together paying close attention to detail. They are carpenters by trade and understand concept and execution. Rudloff Custom Builders will provide services for you with the highest level of professionalism, quality, detail, punctuality and craftsmanship, every step of the way along our journey together.
Specializing in residential construction allows us to connect with our clients early in the design phase to ensure that every detail is captured as you imagined. One stop shopping is essentially what you will receive with Rudloff Custom Builders from design of your project to the construction of your dreams, executed by on-site project managers and skilled craftsmen. Our concept: envision our client’s ideas and make them a reality. Our mission: CREATING LIFETIME RELATIONSHIPS BUILT ON TRUST AND INTEGRITY.
Photo Credit: JMB Photoworks
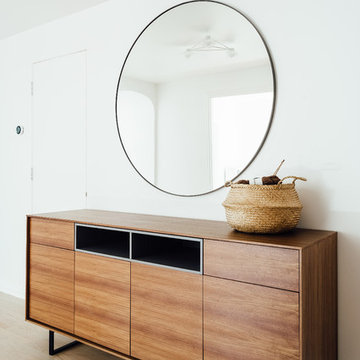
Kerri Fukui
Mittelgroßer Skandinavischer Eingang mit Korridor, weißer Wandfarbe, hellem Holzboden, Einzeltür, weißer Haustür und beigem Boden in Salt Lake City
Mittelgroßer Skandinavischer Eingang mit Korridor, weißer Wandfarbe, hellem Holzboden, Einzeltür, weißer Haustür und beigem Boden in Salt Lake City
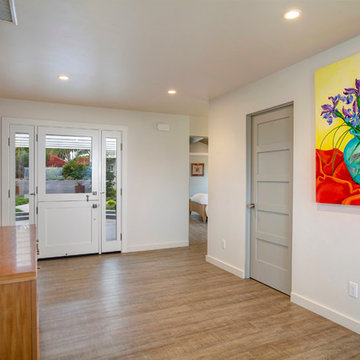
The entry featuring a light hardwood floor and modern artwork. The entry door is a dutch door that allows a breeze to flow through the house. Photo: Preview First
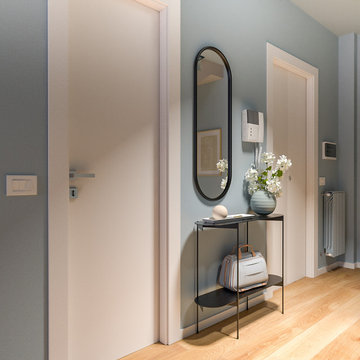
Liadesign
Kleiner Moderner Eingang mit Korridor, blauer Wandfarbe, hellem Holzboden, Einzeltür und weißer Haustür in Mailand
Kleiner Moderner Eingang mit Korridor, blauer Wandfarbe, hellem Holzboden, Einzeltür und weißer Haustür in Mailand
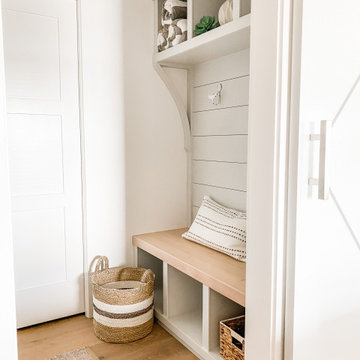
Kleiner Klassischer Eingang mit Stauraum, weißer Wandfarbe, hellem Holzboden, Einzeltür, weißer Haustür, beigem Boden und Holzdielenwänden in Orlando
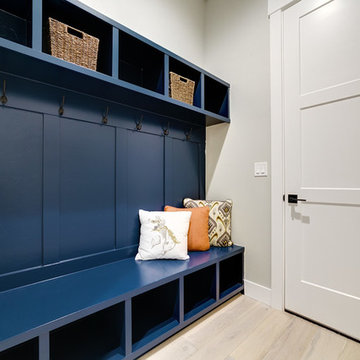
Mittelgroßer Rustikaler Eingang mit Stauraum, grauer Wandfarbe, hellem Holzboden, Einzeltür, weißer Haustür und beigem Boden in Boise

Photography by Jess Kettle
Maritimer Eingang mit weißer Wandfarbe, hellem Holzboden, Einzeltür, weißer Haustür und beigem Boden in San Francisco
Maritimer Eingang mit weißer Wandfarbe, hellem Holzboden, Einzeltür, weißer Haustür und beigem Boden in San Francisco

Interior Designer: Simons Design Studio
Builder: Magleby Construction
Photography: Allison Niccum
Landhaus Eingang mit Stauraum, bunten Wänden, hellem Holzboden, Einzeltür, weißer Haustür und beigem Boden in Salt Lake City
Landhaus Eingang mit Stauraum, bunten Wänden, hellem Holzboden, Einzeltür, weißer Haustür und beigem Boden in Salt Lake City

© JEM Photographie
Mittelgroßes Modernes Foyer mit weißer Wandfarbe, hellem Holzboden, Einzeltür und weißer Haustür in Paris
Mittelgroßes Modernes Foyer mit weißer Wandfarbe, hellem Holzboden, Einzeltür und weißer Haustür in Paris
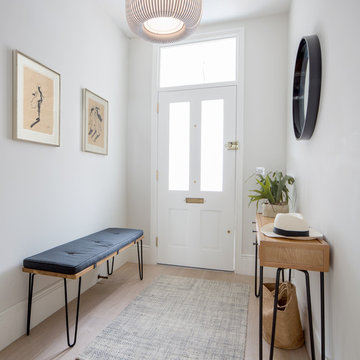
Entryway with bench and console table in light oak. Artificial plant. Pendant lamp.
Photographer: Juliette Murphy
Mittelgroßer Moderner Eingang mit grauer Wandfarbe, hellem Holzboden, Korridor, Einzeltür, weißer Haustür und beigem Boden in London
Mittelgroßer Moderner Eingang mit grauer Wandfarbe, hellem Holzboden, Korridor, Einzeltür, weißer Haustür und beigem Boden in London
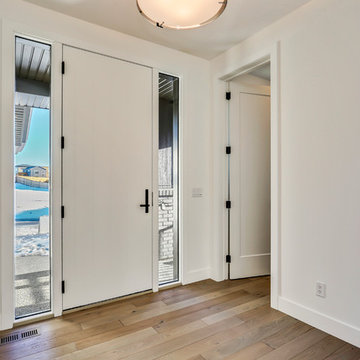
Mittelgroße Klassische Haustür mit weißer Wandfarbe, hellem Holzboden, Einzeltür, weißer Haustür und braunem Boden in Calgary
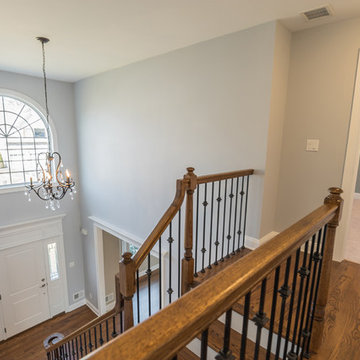
Elegant 2-story Foyer, featuring large arch window, elegant wrought iron and crystal chandelier, hardwood floors, grey walls, white trim, and wrought-iron railings. Front door is white with 2 sidelights, beautifully blended together with dentil crown moulding. Larosa Built Home
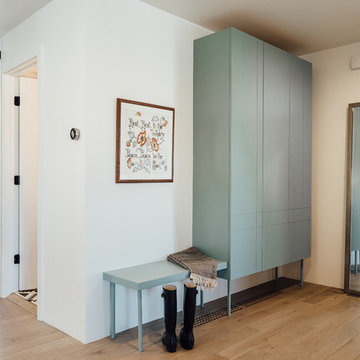
Mittelgroßer Mid-Century Eingang mit Stauraum, weißer Wandfarbe, hellem Holzboden, Einzeltür und weißer Haustür in Salt Lake City
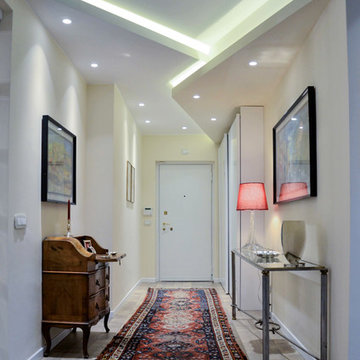
Mittelgroßer Moderner Eingang mit hellem Holzboden, Korridor, weißer Wandfarbe, Einzeltür und weißer Haustür in Mailand
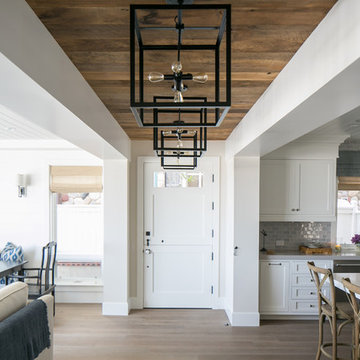
Ryan Garvin
Maritimes Foyer mit grauer Wandfarbe, hellem Holzboden, Klöntür und weißer Haustür in Orange County
Maritimes Foyer mit grauer Wandfarbe, hellem Holzboden, Klöntür und weißer Haustür in Orange County
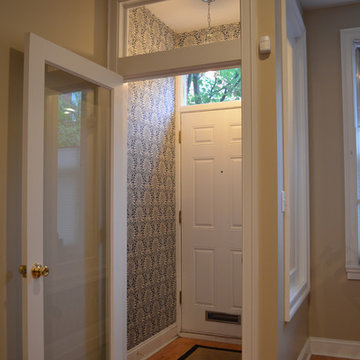
LQDesign Studio, LLC
Kleines Klassisches Foyer mit blauer Wandfarbe, hellem Holzboden, Einzeltür und weißer Haustür in Philadelphia
Kleines Klassisches Foyer mit blauer Wandfarbe, hellem Holzboden, Einzeltür und weißer Haustür in Philadelphia
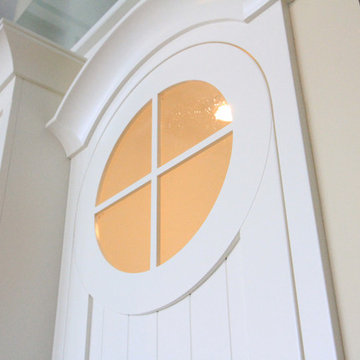
Inspiration for a beach style open-concept house in Grand Rapids featuring shaker cabinets, white cabinets, quartz countertops, glass tile backsplash, light hardwood floors, blue walls, a stone fireplace, and an island.
Jaclyn Lantis Photography
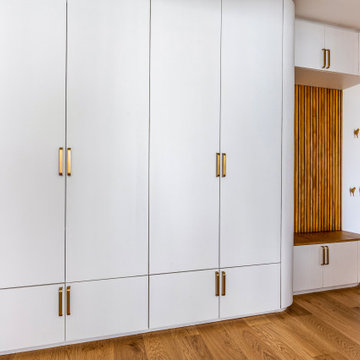
Mittelgroßer Retro Eingang mit Korridor, weißer Wandfarbe, hellem Holzboden, weißer Haustür und braunem Boden in Paris
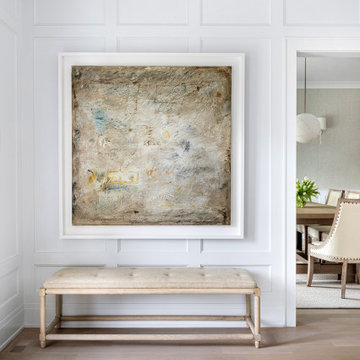
Architecture, Interior Design, Custom Furniture Design & Art Curation by Chango & Co.
Großes Klassisches Foyer mit weißer Wandfarbe, hellem Holzboden, Einzeltür, weißer Haustür und braunem Boden in New York
Großes Klassisches Foyer mit weißer Wandfarbe, hellem Holzboden, Einzeltür, weißer Haustür und braunem Boden in New York

Jane Beiles
Mittelgroßer Klassischer Eingang mit Stauraum, beiger Wandfarbe, Einzeltür, weißer Haustür, beigem Boden und hellem Holzboden in Washington, D.C.
Mittelgroßer Klassischer Eingang mit Stauraum, beiger Wandfarbe, Einzeltür, weißer Haustür, beigem Boden und hellem Holzboden in Washington, D.C.
Eingang mit hellem Holzboden und weißer Haustür Ideen und Design
9