Eingang mit heller Holzhaustür und hellbrauner Holzhaustür Ideen und Design
Suche verfeinern:
Budget
Sortieren nach:Heute beliebt
81 – 100 von 19.468 Fotos
1 von 3
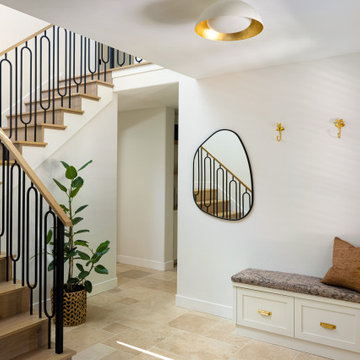
Mittelgroße Landhausstil Haustür mit Travertin, Einzeltür und hellbrauner Holzhaustür in San Francisco

New modern front door for this spacious and contemporary home
Geräumige Moderne Haustür mit beiger Wandfarbe, Porzellan-Bodenfliesen, grauem Boden, gewölbter Decke, Doppeltür und hellbrauner Holzhaustür in New York
Geräumige Moderne Haustür mit beiger Wandfarbe, Porzellan-Bodenfliesen, grauem Boden, gewölbter Decke, Doppeltür und hellbrauner Holzhaustür in New York

Entryway to modern home with 14 ft tall wood pivot door and double height sidelight windows.
Großes Modernes Foyer mit weißer Wandfarbe, hellem Holzboden, Drehtür, hellbrauner Holzhaustür und braunem Boden in Los Angeles
Großes Modernes Foyer mit weißer Wandfarbe, hellem Holzboden, Drehtür, hellbrauner Holzhaustür und braunem Boden in Los Angeles
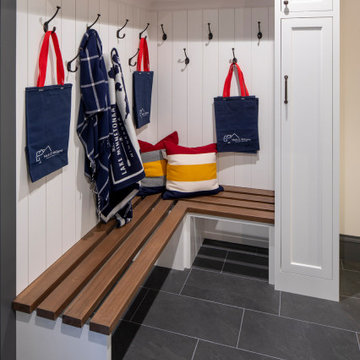
Lake side mudroom and "wet walk" to come in from the lake drop your stuff and shower/change in the adjacent bathroom.
Mittelgroßer Maritimer Eingang mit Stauraum, Keramikboden, Einzeltür, heller Holzhaustür und Holzdielenwänden in Minneapolis
Mittelgroßer Maritimer Eingang mit Stauraum, Keramikboden, Einzeltür, heller Holzhaustür und Holzdielenwänden in Minneapolis
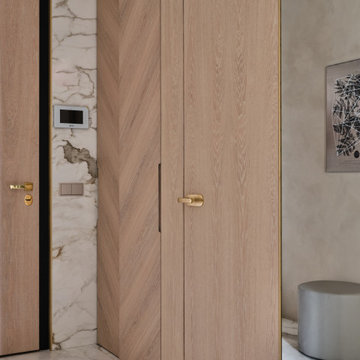
Квартира начинается с прихожей. Хотелось уже при входе создать впечатление о концепции жилья. Планировка от застройщика подразумевала дверной проем в спальню напротив входа в квартиру. Путем перепланировки мы закрыли проем в спальню из прихожей и создали красивую композицию напротив входной двери. Зеркало и буфет от итальянской фабрики Sovet представляют собой зеркальную композицию, заключенную в алюминиевую раму. Подобно абстрактной картине они завораживают с порога. Отсутствие в этом помещении естественного света решили за счет отражающих поверхностей и одинаковой фактуры материалов стен и пола. Это помогло визуально увеличить пространство, и сделать прихожую светлее. Дверь в гостиную - прозрачная из прихожей, полностью пропускает свет, но имеет зеркальное отражение из гостиной.
Выбор керамогранита для напольного покрытия в прихожей и гостиной не случаен. Семья проживает с собакой. Несмотря на то, что питомец послушный и дисциплинированный, помещения требуют тщательного ухода. Керамогранит же очень удобен в уборке.

Großer Klassischer Eingang mit grauer Wandfarbe, hellem Holzboden, braunem Boden, Holzdecke, Stauraum, Doppeltür und hellbrauner Holzhaustür in Chicago

Parete camino
Mittelgroßes Modernes Foyer mit grauer Wandfarbe, Porzellan-Bodenfliesen, Einzeltür, hellbrauner Holzhaustür, grauem Boden, eingelassener Decke und Wandpaneelen in Neapel
Mittelgroßes Modernes Foyer mit grauer Wandfarbe, Porzellan-Bodenfliesen, Einzeltür, hellbrauner Holzhaustür, grauem Boden, eingelassener Decke und Wandpaneelen in Neapel
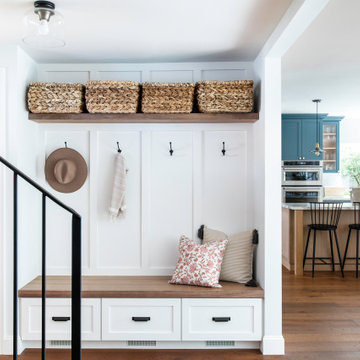
Kleine Country Haustür mit weißer Wandfarbe, dunklem Holzboden, Einzeltür, hellbrauner Holzhaustür, braunem Boden und vertäfelten Wänden in San Francisco

Entrada - recibidor de la vivienda que da paso al salón y la cocina abierta ampliando así el campo visual.
Mittelgroßer Klassischer Eingang mit Korridor, weißer Wandfarbe, Laminat, Einzeltür, hellbrauner Holzhaustür, braunem Boden und Kassettendecke in Madrid
Mittelgroßer Klassischer Eingang mit Korridor, weißer Wandfarbe, Laminat, Einzeltür, hellbrauner Holzhaustür, braunem Boden und Kassettendecke in Madrid

Geräumige Landhausstil Haustür mit weißer Wandfarbe, hellem Holzboden, Einzeltür, hellbrauner Holzhaustür und beigem Boden in Salt Lake City

Our client, with whom we had worked on a number of projects over the years, enlisted our help in transforming her family’s beloved but deteriorating rustic summer retreat, built by her grandparents in the mid-1920’s, into a house that would be livable year-‘round. It had served the family well but needed to be renewed for the decades to come without losing the flavor and patina they were attached to.
The house was designed by Ruth Adams, a rare female architect of the day, who also designed in a similar vein a nearby summer colony of Vassar faculty and alumnae.
To make Treetop habitable throughout the year, the whole house had to be gutted and insulated. The raw homosote interior wall finishes were replaced with plaster, but all the wood trim was retained and reused, as were all old doors and hardware. The old single-glazed casement windows were restored, and removable storm panels fitted into the existing in-swinging screen frames. New windows were made to match the old ones where new windows were added. This approach was inherently sustainable, making the house energy-efficient while preserving most of the original fabric.
Changes to the original design were as seamless as possible, compatible with and enhancing the old character. Some plan modifications were made, and some windows moved around. The existing cave-like recessed entry porch was enclosed as a new book-lined entry hall and a new entry porch added, using posts made from an oak tree on the site.
The kitchen and bathrooms are entirely new but in the spirit of the place. All the bookshelves are new.
A thoroughly ramshackle garage couldn’t be saved, and we replaced it with a new one built in a compatible style, with a studio above for our client, who is a writer.

The pencil thin stacked stone cladding the entry wall extends to the outdoors. A spectacular LED modern chandelier by Avenue Lighting creates a dramatic focal point.
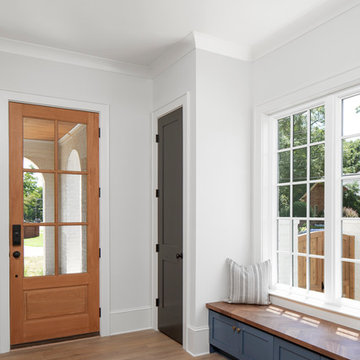
Mittelgroßes Klassisches Foyer mit braunem Holzboden, Einzeltür, hellbrauner Holzhaustür, weißer Wandfarbe und braunem Boden in Charlotte

Split level entry way,
This entry way used to be closed off. We switched the walls to an open steel rod railing. Wood posts with a wood hand rail, and steel metal bars in between. We added a modern lantern light fixture.

Mittelgroße Moderne Haustür mit brauner Wandfarbe, Betonboden, Einzeltür, grauem Boden und heller Holzhaustür in Seattle
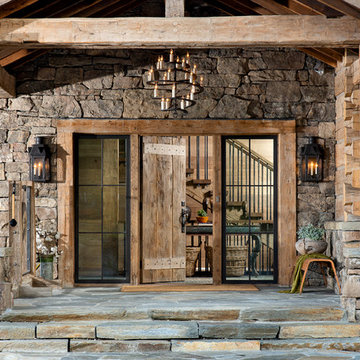
Photography - LongViews Studios
Entry interior/exterior are Mojave Flagstone.
Große Rustikale Haustür mit Einzeltür und hellbrauner Holzhaustür in Sonstige
Große Rustikale Haustür mit Einzeltür und hellbrauner Holzhaustür in Sonstige
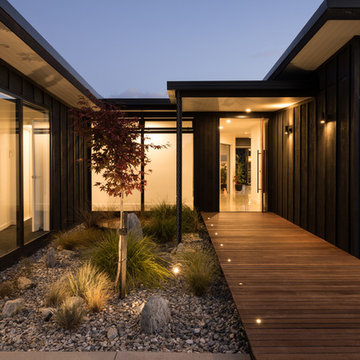
A single storied ‘H’ shaped floor plan was developed around a central courtyard. This provides ample opportunity to capture views and light from various internal spaces, while maintaining complete privacy between neighbours.
Photography by Mark Scowen
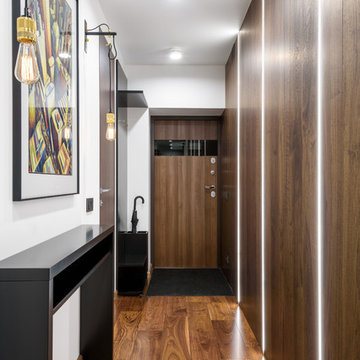
Николаев Николай
Moderne Haustür mit weißer Wandfarbe, braunem Holzboden, Einzeltür, hellbrauner Holzhaustür und braunem Boden in Moskau
Moderne Haustür mit weißer Wandfarbe, braunem Holzboden, Einzeltür, hellbrauner Holzhaustür und braunem Boden in Moskau
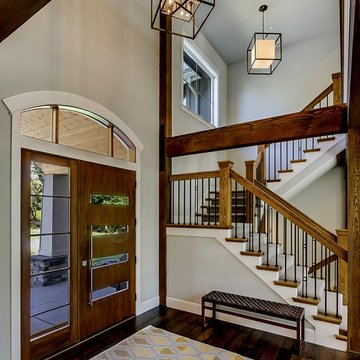
Custom Designed Home by Concept Builders, Inc.
Große Klassische Haustür mit grauer Wandfarbe, dunklem Holzboden, Einzeltür, hellbrauner Holzhaustür und braunem Boden in Seattle
Große Klassische Haustür mit grauer Wandfarbe, dunklem Holzboden, Einzeltür, hellbrauner Holzhaustür und braunem Boden in Seattle

David Murray
Mittelgroße Rustikale Haustür mit blauer Wandfarbe, Einzeltür, hellbrauner Holzhaustür und braunem Boden in Boston
Mittelgroße Rustikale Haustür mit blauer Wandfarbe, Einzeltür, hellbrauner Holzhaustür und braunem Boden in Boston
Eingang mit heller Holzhaustür und hellbrauner Holzhaustür Ideen und Design
5