Eingang mit Holzdecke und Deckengestaltungen Ideen und Design
Suche verfeinern:
Budget
Sortieren nach:Heute beliebt
121 – 140 von 1.107 Fotos
1 von 3

Mittelgroßer Landhausstil Eingang mit Stauraum, weißer Wandfarbe, Schieferboden, Einzeltür, Haustür aus Glas, grauem Boden und Holzdecke in Burlington

Greet your guests with a splash of unique charm in the entryway. A repurposed boat bench offers not just seating but a touch of whimsy, a nod to lakefront leisure. Above, three antique rowboat paddles are mounted on the wall, painted in soft green, seamlessly tying in with the room's palette. Below, a pastel antique rug softens the space, providing both color and warmth. This entryway is more than just a passageway—it's a welcome into a home where every piece tells a story.

The Client was looking for a lot of daily useful storage, but was also looking for an open entryway. The design combined seating and a variety of Custom Cabinetry to allow for storage of shoes, handbags, coats, hats, and gloves. The two drawer cabinet was designed with a balanced drawer layout, however inside is an additional pullout drawer to store/charge devices. We also incorporated a much needed kennel space for the new puppy, which was integrated into the lower portion of the new Custom Cabinetry Coat Closet. Completing the rooms functional storage was a tall utility cabinet to house the vacuum, mops, and buckets. The finishing touch was the 2/3 glass side entry door allowing plenty of natural light in, but also high enough to keep the dog from leaving nose prints on the glass.

Inlay marble and porcelain custom floor. Custom designed impact rated front doors. Floating entry shelf. Natural wood clad ceiling with chandelier.
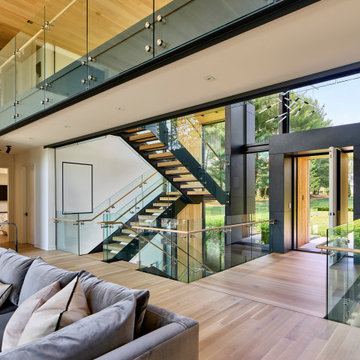
The entryway exists as a bridge over space below, and connects the living room, stair, and the front of the property.
Photography (c) Jeffrey Totaro, 2021

The brief was to design a portico side Extension for an existing home to add more storage space for shoes, coats and above all, create a warm welcoming entrance to their home.
Materials - Brick (to match existing) and birch plywood.
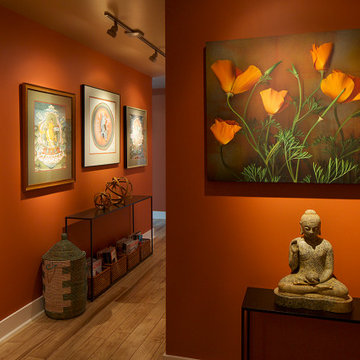
The client is a retired couple moving from the suburbs to a more urban space who want a space to reflect their modern aesthetic with the vibrancy of colors from their vacation home in Antigua, Guatemala.
Modern furniture was paired with design elements and art from Guatemala and their other global travels throughout the home for a relaxed cultural vibe.
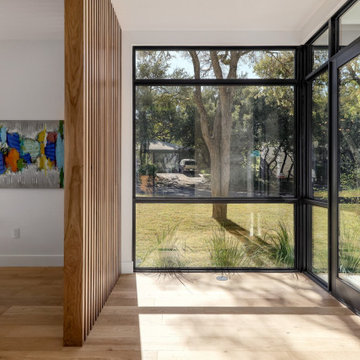
Mittelgroßes Mid-Century Foyer mit weißer Wandfarbe, hellem Holzboden, Einzeltür, schwarzer Haustür, braunem Boden und Holzdecke in Austin

Geräumige Moderne Haustür mit beiger Wandfarbe, Betonboden, Drehtür, schwarzer Haustür, weißem Boden, Holzdecke und Wandpaneelen in Phoenix

Landhaus Foyer mit Doppeltür, dunkler Holzhaustür, grauem Boden und Holzdecke in Austin
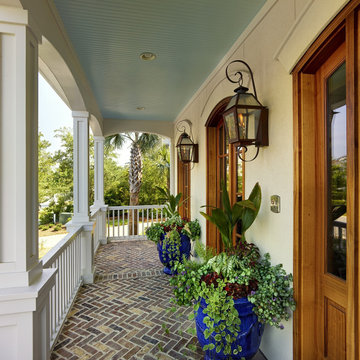
Atlas Wall Mount - By Legendary Lighting
Full Scroll Wall Mount Gas Lantern
Rustikale Haustür mit weißer Wandfarbe, Backsteinboden, Doppeltür, hellbrauner Holzhaustür und Holzdecke in Houston
Rustikale Haustür mit weißer Wandfarbe, Backsteinboden, Doppeltür, hellbrauner Holzhaustür und Holzdecke in Houston
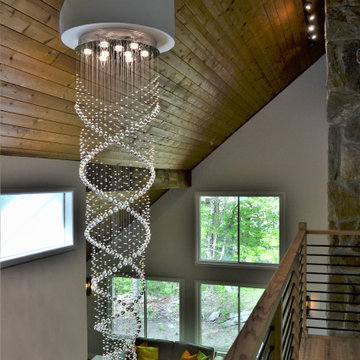
Großes Mid-Century Foyer mit grauer Wandfarbe, hellem Holzboden, Einzeltür, dunkler Holzhaustür und Holzdecke in New York

Nested above the foyer, this skylight opens and illuminates the space with an abundance natural light.
Custom windows, doors, and hardware designed and furnished by Thermally Broken Steel USA.
Other sources:
Mouth-blown Glass Chandelier by Semeurs d'Étoiles.
Western Hemlock walls and ceiling by reSAWN TIMBER Co.

Kendrick's Cabin is a full interior remodel, turning a traditional mountain cabin into a modern, open living space.
The walls and ceiling were white washed to give a nice and bright aesthetic. White the original wood beams were kept dark to contrast the white. New, larger windows provide more natural light while making the space feel larger. Steel and metal elements are incorporated throughout the cabin to balance the rustic structure of the cabin with a modern and industrial element.

Guadalajara, San Clemente Coastal Modern Remodel
This major remodel and addition set out to take full advantage of the incredible view and create a clear connection to both the front and rear yards. The clients really wanted a pool and a home that they could enjoy with their kids and take full advantage of the beautiful climate that Southern California has to offer. The existing front yard was completely given to the street, so privatizing the front yard with new landscaping and a low wall created an opportunity to connect the home to a private front yard. Upon entering the home a large staircase blocked the view through to the ocean so removing that space blocker opened up the view and created a large great room.
Indoor outdoor living was achieved through the usage of large sliding doors which allow that seamless connection to the patio space that overlooks a new pool and view to the ocean. A large garden is rare so a new pool and bocce ball court were integrated to encourage the outdoor active lifestyle that the clients love.
The clients love to travel and wanted display shelving and wall space to display the art they had collected all around the world. A natural material palette gives a warmth and texture to the modern design that creates a feeling that the home is lived in. Though a subtle change from the street, upon entering the front door the home opens up through the layers of space to a new lease on life with this remodel.

Mittelgroßes Klassisches Foyer mit weißer Wandfarbe, Kalkstein, Drehtür, Haustür aus Glas, beigem Boden, Holzdecke und Holzwänden in Austin
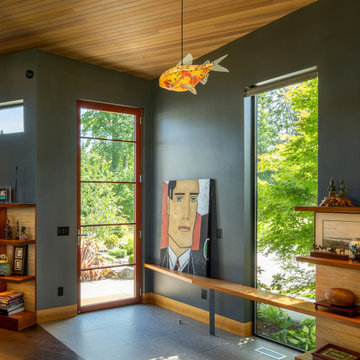
Entry with fish shaped custom light fixture.
Mittelgroßes Modernes Foyer mit grauer Wandfarbe, Betonboden, Einzeltür, Haustür aus Glas, grauem Boden und Holzdecke in Seattle
Mittelgroßes Modernes Foyer mit grauer Wandfarbe, Betonboden, Einzeltür, Haustür aus Glas, grauem Boden und Holzdecke in Seattle

Beautiful Ski Locker Room featuring over 500 skis from the 1950's & 1960's and lockers named after the iconic ski trails of Park City.
Photo credit: Kevin Scott.
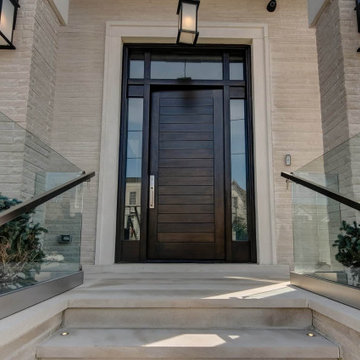
Entry Door
Mittelgroße Klassische Haustür mit grauer Wandfarbe, Betonboden, Einzeltür, brauner Haustür, grauem Boden und Holzdecke in Toronto
Mittelgroße Klassische Haustür mit grauer Wandfarbe, Betonboden, Einzeltür, brauner Haustür, grauem Boden und Holzdecke in Toronto

玄関ポーチ
Geräumige Mid-Century Haustür mit grauer Wandfarbe, Granitboden, Einzeltür, hellbrauner Holzhaustür, grauem Boden, Holzdecke und Holzwänden
Geräumige Mid-Century Haustür mit grauer Wandfarbe, Granitboden, Einzeltür, hellbrauner Holzhaustür, grauem Boden, Holzdecke und Holzwänden
Eingang mit Holzdecke und Deckengestaltungen Ideen und Design
7