Eingang mit Holzdielendecke und Holzwänden Ideen und Design
Suche verfeinern:
Budget
Sortieren nach:Heute beliebt
21 – 37 von 37 Fotos
1 von 3
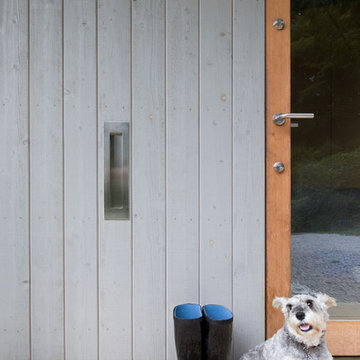
Moderne Haustür mit grauer Wandfarbe, Betonboden, Einzeltür, hellbrauner Holzhaustür, grauem Boden, Holzdielendecke und Holzwänden in Tokio Peripherie
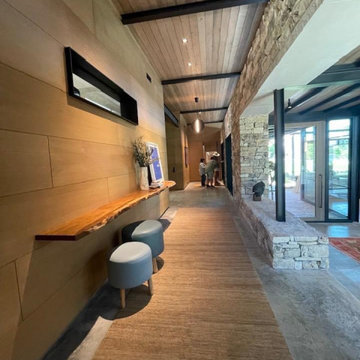
Entry foyer
Modernes Foyer mit Betonboden, Einzeltür, Haustür aus Metall, Holzdielendecke und Holzwänden
Modernes Foyer mit Betonboden, Einzeltür, Haustür aus Metall, Holzdielendecke und Holzwänden
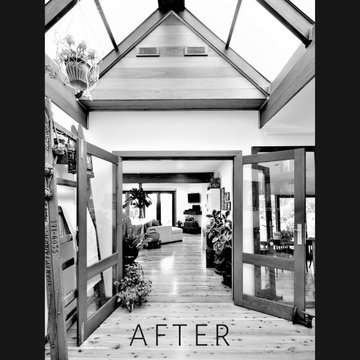
Mittelgroßes Rustikales Foyer mit weißer Wandfarbe, hellem Holzboden, Doppeltür, dunkler Holzhaustür, buntem Boden, Holzdielendecke und Holzwänden in Sydney
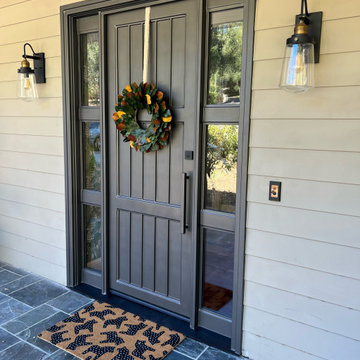
Three plank, with pair three light sidelights iron and glass entry door.
Mittelgroße Klassische Haustür mit grauer Wandfarbe, Kalkstein, Einzeltür, grauer Haustür, grauem Boden, Holzdielendecke und Holzwänden in San Francisco
Mittelgroße Klassische Haustür mit grauer Wandfarbe, Kalkstein, Einzeltür, grauer Haustür, grauem Boden, Holzdielendecke und Holzwänden in San Francisco

玄関ポーチにはファサードのスリットからの光が差し込見ます。
Kleines Foyer mit beiger Wandfarbe, Granitboden, Einzeltür, grauem Boden, Holzdielendecke und Holzwänden in Sonstige
Kleines Foyer mit beiger Wandfarbe, Granitboden, Einzeltür, grauem Boden, Holzdielendecke und Holzwänden in Sonstige
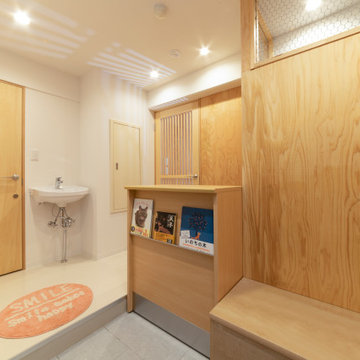
エントランス。受付横にはキャリーなどを置けるベンチを設置。猫たちのいるスペースに入る前に手洗い消毒を出来るよう手洗器を設置。
新設した内部の間仕切り壁は桧合板現しとし、猫が舐めても安心な自然塗料で仕上げてある。木のぬくもりが空間にあたたかみを添える。床は清掃性を重視し長尺シート仕上。
Mittelgroßes Skandinavisches Foyer mit brauner Wandfarbe, Keramikboden, grauem Boden, Holzdielendecke und Holzwänden in Yokohama
Mittelgroßes Skandinavisches Foyer mit brauner Wandfarbe, Keramikboden, grauem Boden, Holzdielendecke und Holzwänden in Yokohama
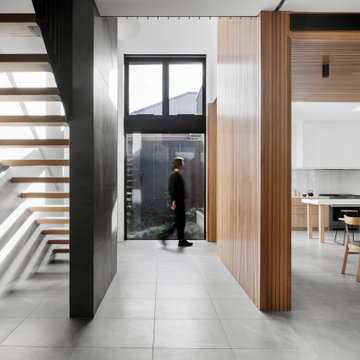
Großer Moderner Eingang mit Korridor, weißer Wandfarbe, Keramikboden, Drehtür, schwarzer Haustür, grauem Boden, Holzdielendecke und Holzwänden in Melbourne
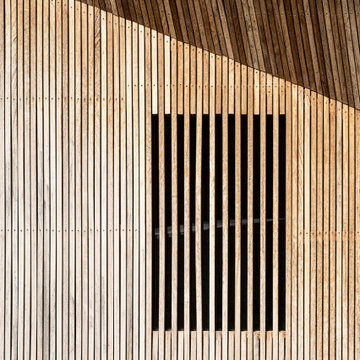
Iroko rainscreen battens form an intricate cloak that protects the building fabric. Here the batten spacing is disrupted to reveal a window behind.
Kleiner Moderner Eingang mit brauner Wandfarbe, Einzeltür, hellbrauner Holzhaustür, Holzdielendecke und Holzwänden in Sonstige
Kleiner Moderner Eingang mit brauner Wandfarbe, Einzeltür, hellbrauner Holzhaustür, Holzdielendecke und Holzwänden in Sonstige
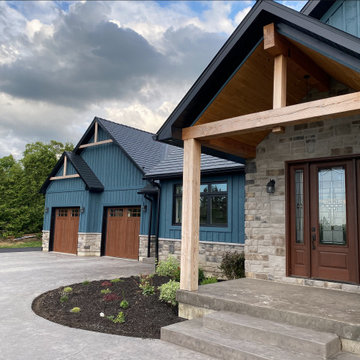
Rustic Fibreglass Front Entry Door with 3/4 decorative glass and 2 Side lites. Patina Hardware. Walnut Colour.
Große Landhausstil Haustür mit blauer Wandfarbe, Betonboden, Doppeltür, dunkler Holzhaustür, grauem Boden, Holzdielendecke und Holzwänden in Toronto
Große Landhausstil Haustür mit blauer Wandfarbe, Betonboden, Doppeltür, dunkler Holzhaustür, grauem Boden, Holzdielendecke und Holzwänden in Toronto
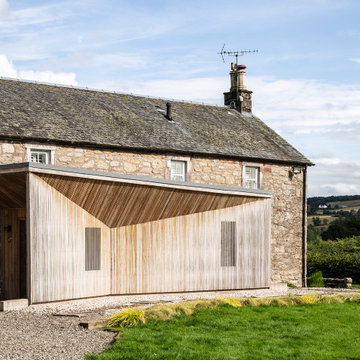
Iroko rainscreen cladding compliments the existing stonework, with subtle variations of tone and grain.
Kleiner Moderner Eingang mit brauner Wandfarbe, Einzeltür, hellbrauner Holzhaustür, Holzdielendecke und Holzwänden in Sonstige
Kleiner Moderner Eingang mit brauner Wandfarbe, Einzeltür, hellbrauner Holzhaustür, Holzdielendecke und Holzwänden in Sonstige
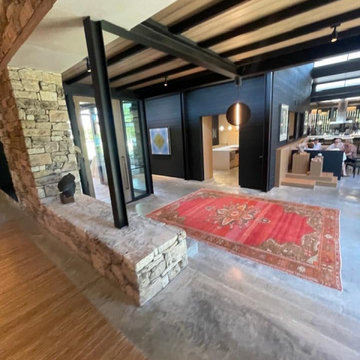
Entry foyer
Modernes Foyer mit Betonboden, Einzeltür, Haustür aus Metall, Holzdielendecke und Holzwänden
Modernes Foyer mit Betonboden, Einzeltür, Haustür aus Metall, Holzdielendecke und Holzwänden
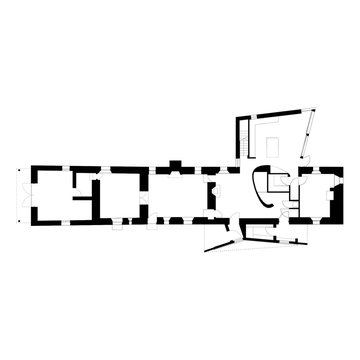
The new porch (bottom) speaks a similar architectural language to the original extension (top).
Kleiner Moderner Eingang mit brauner Wandfarbe, Einzeltür, hellbrauner Holzhaustür, Holzdielendecke und Holzwänden in Sonstige
Kleiner Moderner Eingang mit brauner Wandfarbe, Einzeltür, hellbrauner Holzhaustür, Holzdielendecke und Holzwänden in Sonstige
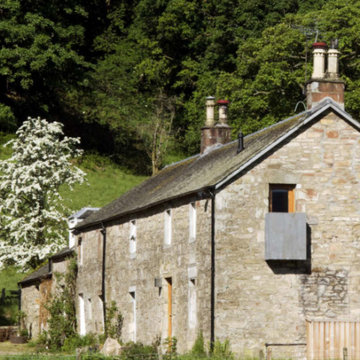
The existing building, prior to construction of the porch.
Kleiner Moderner Eingang mit brauner Wandfarbe, Einzeltür, hellbrauner Holzhaustür, Holzdielendecke und Holzwänden in Sonstige
Kleiner Moderner Eingang mit brauner Wandfarbe, Einzeltür, hellbrauner Holzhaustür, Holzdielendecke und Holzwänden in Sonstige
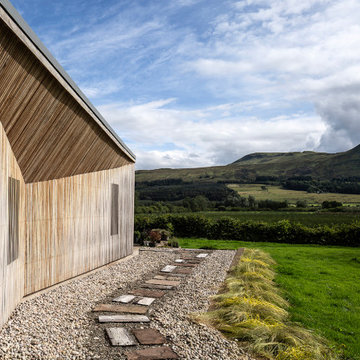
Views to the Campsie Fells beyond.
Kleiner Moderner Eingang mit brauner Wandfarbe, Einzeltür, hellbrauner Holzhaustür, Holzdielendecke und Holzwänden in Sonstige
Kleiner Moderner Eingang mit brauner Wandfarbe, Einzeltür, hellbrauner Holzhaustür, Holzdielendecke und Holzwänden in Sonstige
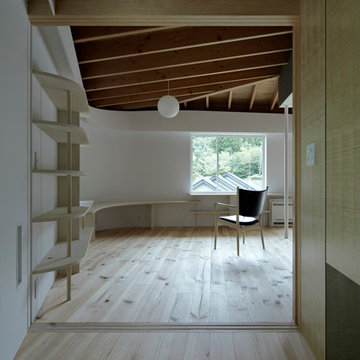
撮影 鳥村鋼一
Moderne Haustür mit grauer Wandfarbe, Betonboden, Einzeltür, hellbrauner Holzhaustür, grauem Boden, Holzdielendecke und Holzwänden in Tokio Peripherie
Moderne Haustür mit grauer Wandfarbe, Betonboden, Einzeltür, hellbrauner Holzhaustür, grauem Boden, Holzdielendecke und Holzwänden in Tokio Peripherie

Two means of entry to the porch are offered; one allows direct entry to the house and the other serves a discreet access to useful storage space. Both entrances are sheltered by the roof and walls whilst remaining open to the elements.
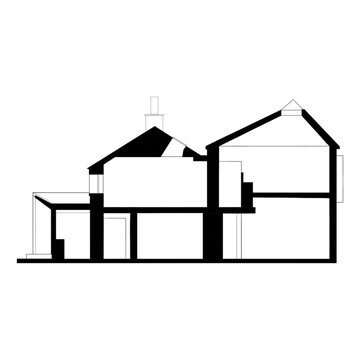
The new porch addition can be seen to the left, with the original extension located to the right. The existing 18 / 19th century cottage occupies the central space.
Eingang mit Holzdielendecke und Holzwänden Ideen und Design
2