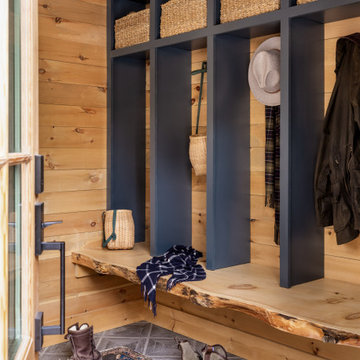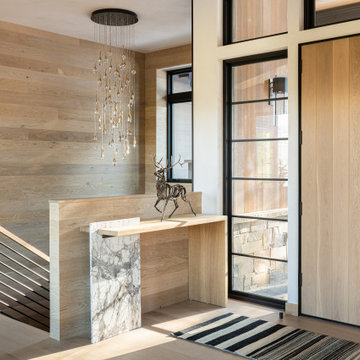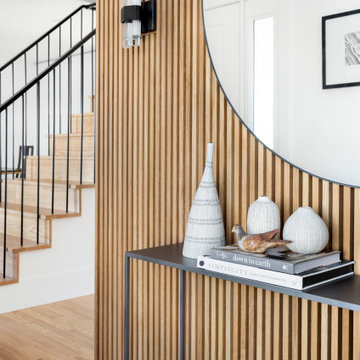Eingang mit Holzwänden Ideen und Design
Suche verfeinern:
Budget
Sortieren nach:Heute beliebt
1 – 20 von 1.083 Fotos
1 von 2

A custom walnut slat wall feature elevates this mudroom wall while providing easily accessible hooks.
Kleiner Moderner Eingang mit Stauraum, weißer Wandfarbe, hellem Holzboden, braunem Boden und Holzwänden in Chicago
Kleiner Moderner Eingang mit Stauraum, weißer Wandfarbe, hellem Holzboden, braunem Boden und Holzwänden in Chicago

Mittelgroßes Maritimes Foyer mit weißer Wandfarbe, hellem Holzboden, Einzeltür, schwarzer Haustür, beigem Boden, eingelassener Decke und Holzwänden in Phoenix
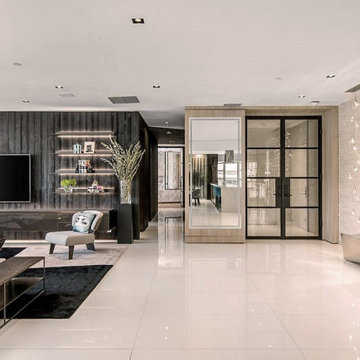
Mittelgroße Moderne Haustür mit weißer Wandfarbe, Marmorboden, Doppeltür, schwarzer Haustür, weißem Boden und Holzwänden in Los Angeles

Photo by Read McKendree
Country Foyer mit beiger Wandfarbe, Einzeltür, dunkler Holzhaustür, grauem Boden, Holzdielendecke und Holzwänden in Burlington
Country Foyer mit beiger Wandfarbe, Einzeltür, dunkler Holzhaustür, grauem Boden, Holzdielendecke und Holzwänden in Burlington

Entry foyer with limestone floors, groin vault ceiling, wormy chestnut, steel entry doors, antique chandelier, large base molding, arched doorways
Großes Klassisches Foyer mit weißer Wandfarbe, Kalkstein, Haustür aus Metall, beigem Boden, Holzwänden und Doppeltür in Sonstige
Großes Klassisches Foyer mit weißer Wandfarbe, Kalkstein, Haustür aus Metall, beigem Boden, Holzwänden und Doppeltür in Sonstige

Großes Maritimes Foyer mit weißer Wandfarbe, hellem Holzboden, Drehtür, schwarzer Haustür, beigem Boden, gewölbter Decke und Holzwänden in San Diego
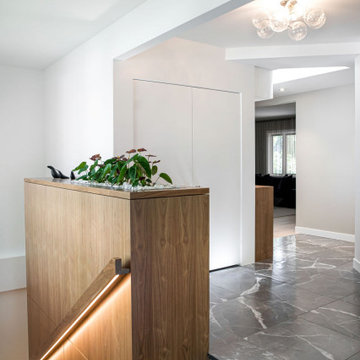
Mittelgroßer Moderner Eingang mit weißer Wandfarbe, Porzellan-Bodenfliesen, grauem Boden und Holzwänden in Calgary
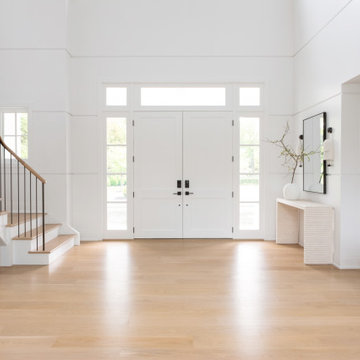
Advisement + Design - Construction advisement, custom millwork & custom furniture design, interior design & art curation by Chango & Co.
Große Klassische Haustür mit weißer Wandfarbe, hellem Holzboden, Doppeltür, weißer Haustür, braunem Boden, gewölbter Decke und Holzwänden in New York
Große Klassische Haustür mit weißer Wandfarbe, hellem Holzboden, Doppeltür, weißer Haustür, braunem Boden, gewölbter Decke und Holzwänden in New York

Mittelgroßer Landhausstil Eingang mit Stauraum, grauer Wandfarbe, hellem Holzboden, beigem Boden und Holzwänden in Boise
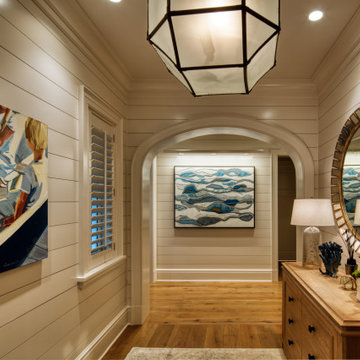
Großes Maritimes Foyer mit weißer Wandfarbe, Holzwänden und hellem Holzboden in Jacksonville
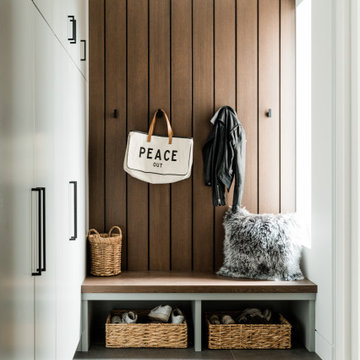
Kleiner Moderner Eingang mit Korridor, weißer Wandfarbe, Porzellan-Bodenfliesen, grauem Boden und Holzwänden in Vancouver

Gentle natural light filters through a timber screened outdoor space, creating a calm and breezy undercroft entry to this inner-city cottage.
Mittelgroße Moderne Haustür mit schwarzer Wandfarbe, Betonboden, Schiebetür, schwarzer Haustür, freigelegten Dachbalken und Holzwänden
Mittelgroße Moderne Haustür mit schwarzer Wandfarbe, Betonboden, Schiebetür, schwarzer Haustür, freigelegten Dachbalken und Holzwänden

A simple and inviting entryway to this Scandinavian modern home.
Mittelgroße Nordische Haustür mit weißer Wandfarbe, hellem Holzboden, Einzeltür, schwarzer Haustür, beigem Boden, Holzdecke und Holzwänden in Minneapolis
Mittelgroße Nordische Haustür mit weißer Wandfarbe, hellem Holzboden, Einzeltür, schwarzer Haustür, beigem Boden, Holzdecke und Holzwänden in Minneapolis

Harbor View is a modern-day interpretation of the shingled vacation houses of its seaside community. The gambrel roof, horizontal, ground-hugging emphasis, and feeling of simplicity, are all part of the character of the place.
While fitting in with local traditions, Harbor View is meant for modern living. The kitchen is a central gathering spot, open to the main combined living/dining room and to the waterside porch. One easily moves between indoors and outdoors.
The house is designed for an active family, a couple with three grown children and a growing number of grandchildren. It is zoned so that the whole family can be there together but retain privacy. Living, dining, kitchen, library, and porch occupy the center of the main floor. One-story wings on each side house two bedrooms and bathrooms apiece, and two more bedrooms and bathrooms and a study occupy the second floor of the central block. The house is mostly one room deep, allowing cross breezes and light from both sides.
The porch, a third of which is screened, is a main dining and living space, with a stone fireplace offering a cozy place to gather on summer evenings.
A barn with a loft provides storage for a car or boat off-season and serves as a big space for projects or parties in summer.

CSH #65 T house
オークの表情が美しいエントランス。
夜はスリットから印象的な照明の光が漏れる様、演出を行っています。
Mittelgroßer Moderner Eingang mit Korridor, hellem Holzboden, Einzeltür, heller Holzhaustür, Holzdecke und Holzwänden in Sonstige
Mittelgroßer Moderner Eingang mit Korridor, hellem Holzboden, Einzeltür, heller Holzhaustür, Holzdecke und Holzwänden in Sonstige

Großes Landhausstil Foyer mit weißer Wandfarbe, braunem Holzboden, Doppeltür, dunkler Holzhaustür, braunem Boden und Holzwänden in Houston
Eingang mit Holzwänden Ideen und Design
1

