Eingang mit Holzdielendecke und Kassettendecke Ideen und Design
Suche verfeinern:
Budget
Sortieren nach:Heute beliebt
121 – 140 von 1.061 Fotos
1 von 3

This interior view of the entry room highlights the double-height feature of this residence, complete with a grand staircase, white wainscoting and light wooden floors. An elegant four panel white front door, a simple light fixture and large, traditional windows add to the coastal Cape Cod inspired design.
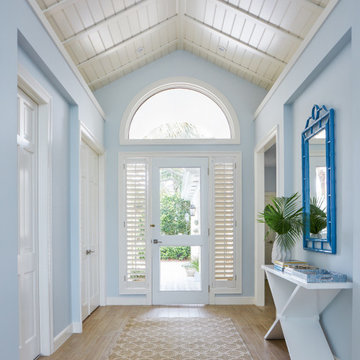
Maritimer Eingang mit blauer Wandfarbe, Haustür aus Glas, beigem Boden und Holzdielendecke in Sonstige

竹景の舎 -竹林を借景する市中の山居-
四季折々の風景が迎える玄関ポーチ
Große Asiatische Haustür mit beiger Wandfarbe, Porzellan-Bodenfliesen, Einzeltür, brauner Haustür, grauem Boden und Holzdielendecke in Osaka
Große Asiatische Haustür mit beiger Wandfarbe, Porzellan-Bodenfliesen, Einzeltür, brauner Haustür, grauem Boden und Holzdielendecke in Osaka
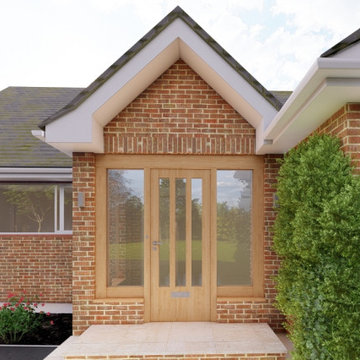
Front porch
Mittelgroßer Moderner Eingang mit roter Wandfarbe, Keramikboden, Einzeltür, heller Holzhaustür, beigem Boden und Kassettendecke in London
Mittelgroßer Moderner Eingang mit roter Wandfarbe, Keramikboden, Einzeltür, heller Holzhaustür, beigem Boden und Kassettendecke in London
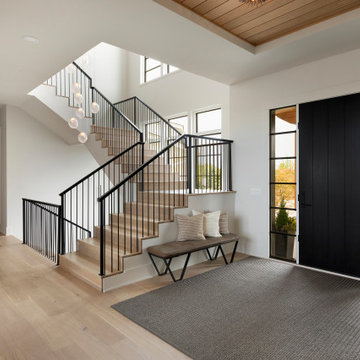
Entryway with modern staircase and white oak wood stairs and ceiling details.
Klassischer Eingang mit weißer Wandfarbe, hellem Holzboden, Einzeltür, schwarzer Haustür und Holzdielendecke in Minneapolis
Klassischer Eingang mit weißer Wandfarbe, hellem Holzboden, Einzeltür, schwarzer Haustür und Holzdielendecke in Minneapolis
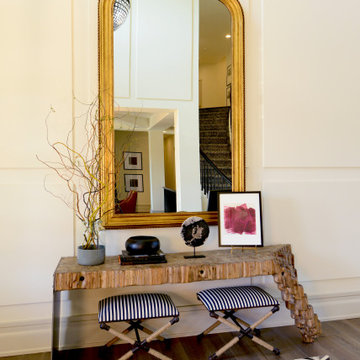
This two story entry features a combination of traditional and modern architectural features. The wood floors are inlaid with a geometric tile that you notice when entering the space.
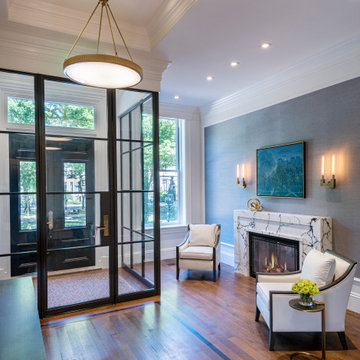
Elegant common foyer with glossy black double doors and enclosed black iron and glass vestibule. Stained white oak hardwood flooring and grey grasscloth wall covering. White coffered ceiling with recessed lighting and lacquered brass chandeliers.
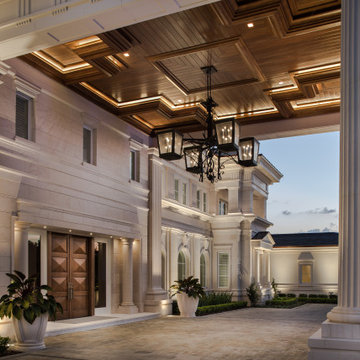
Geräumiger Klassischer Eingang mit Marmorboden, Doppeltür, dunkler Holzhaustür, beigem Boden und Kassettendecke in Orlando

Großer Klassischer Eingang mit Einzeltür, schwarzer Haustür, Vestibül, gelber Wandfarbe, Betonboden, grauem Boden, Holzdielendecke und Wandpaneelen in Phoenix
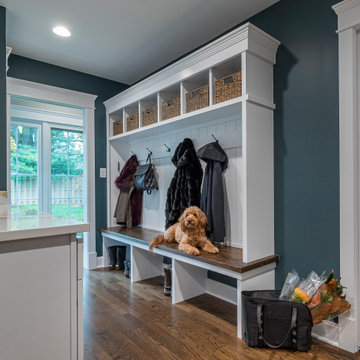
Klassischer Eingang mit Korridor, grauer Wandfarbe, braunem Holzboden, Schiebetür, weißer Haustür, braunem Boden, Kassettendecke und vertäfelten Wänden in Chicago

Photo : © Julien Fernandez / Amandine et Jules – Hotel particulier a Angers par l’architecte Laurent Dray.
Mittelgroßes Klassisches Foyer mit blauer Wandfarbe, Terrakottaboden, Doppeltür, blauer Haustür, buntem Boden, Kassettendecke und Wandpaneelen in Angers
Mittelgroßes Klassisches Foyer mit blauer Wandfarbe, Terrakottaboden, Doppeltür, blauer Haustür, buntem Boden, Kassettendecke und Wandpaneelen in Angers
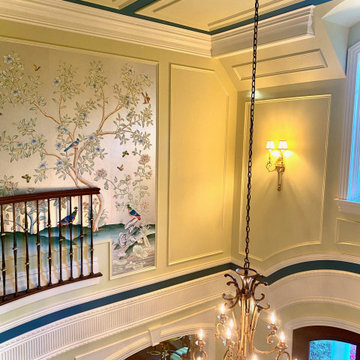
Tall entry foyer with blank walls was awakened with panel moldings, accent paint colors and breath taking hand painted Gracie Studio wall panels.
Großes Klassisches Foyer mit grüner Wandfarbe, Marmorboden, Doppeltür, brauner Haustür, weißem Boden, Kassettendecke und Wandpaneelen in New York
Großes Klassisches Foyer mit grüner Wandfarbe, Marmorboden, Doppeltür, brauner Haustür, weißem Boden, Kassettendecke und Wandpaneelen in New York
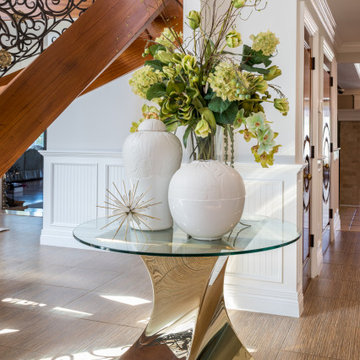
Stepping into this classic glamour dramatic foyer is a fabulous way to feel welcome at home. The color palette is timeless with a bold splash of green which adds drama to the space. Luxurious fabrics, chic furnishings and gorgeous accessories set the tone for this high end makeover which did not involve any structural renovations.

本計画は名古屋市の歴史ある閑静な住宅街にあるマンションのリノベーションのプロジェクトで、夫婦と子ども一人の3人家族のための住宅である。
設計時の要望は大きく2つあり、ダイニングとキッチンが豊かでゆとりある空間にしたいということと、物は基本的には表に見せたくないということであった。
インテリアの基本構成は床をオーク無垢材のフローリング、壁・天井は塗装仕上げとし、その壁の随所に床から天井までいっぱいのオーク無垢材の小幅板が現れる。LDKのある主室は黒いタイルの床に、壁・天井は寒水入りの漆喰塗り、出入口や家具扉のある長手一面をオーク無垢材が7m以上連続する壁とし、キッチン側の壁はワークトップに合わせて御影石としており、各面に異素材が対峙する。洗面室、浴室は壁床をモノトーンの磁器質タイルで統一し、ミニマルで洗練されたイメージとしている。
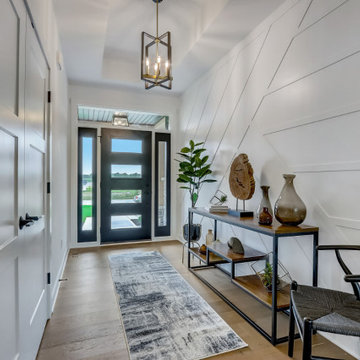
Wainscotting and a coffered ceiling in a crisp white add a clean, modern feel to the entryway.
Klassische Haustür mit weißer Wandfarbe, hellem Holzboden, schwarzer Haustür und Kassettendecke in Milwaukee
Klassische Haustür mit weißer Wandfarbe, hellem Holzboden, schwarzer Haustür und Kassettendecke in Milwaukee

Custom Water Front Home (remodel)
Balboa Peninsula (Newport Harbor Frontage) remodeling exterior and interior throughout and keeping the heritage them fully intact. http://ZenArchitect.com

The entry is both grand and inviting. Minimally designed its demeanor is sophisticated. The entry features a live edge shelf, double dark bronze glass doors and a contrasting wood ceiling.

Mittelgroßer Moderner Eingang mit Korridor, weißer Wandfarbe, Betonboden, Einzeltür, heller Holzhaustür, grauem Boden und Holzdielendecke in Tampa
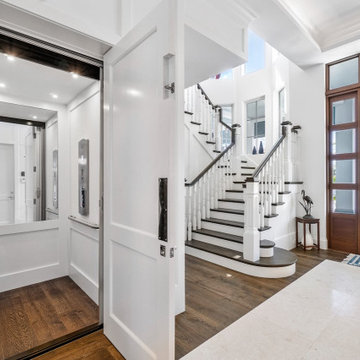
When the main suite is located on the second floor, many of our clients choose to equip their homes with an elevator, ensuring access to the master as they age (or any time they feel like skipping the stairs!)
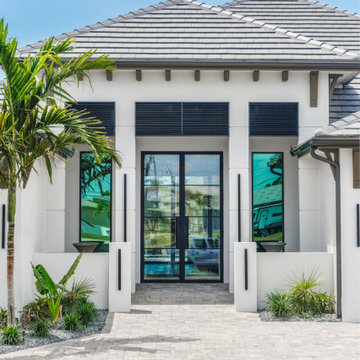
Striking Modern Front Door @ Tundra Homes Model Home
Große Nordische Haustür mit weißer Wandfarbe, Porzellan-Bodenfliesen, Doppeltür, Kassettendecke und Tapetenwänden in Miami
Große Nordische Haustür mit weißer Wandfarbe, Porzellan-Bodenfliesen, Doppeltür, Kassettendecke und Tapetenwänden in Miami
Eingang mit Holzdielendecke und Kassettendecke Ideen und Design
7