Eingang mit Holzdielendecke und Kassettendecke Ideen und Design
Suche verfeinern:
Budget
Sortieren nach:Heute beliebt
141 – 160 von 1.061 Fotos
1 von 3
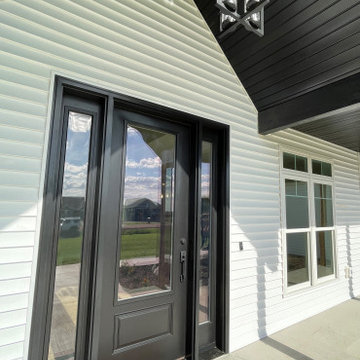
A beautiful black 8-foot entryway with full lite sidelites and Clear Glass to allow natural light into the foyer.
Große Country Haustür mit weißer Wandfarbe, Einzeltür, schwarzer Haustür und Holzdielendecke in Sonstige
Große Country Haustür mit weißer Wandfarbe, Einzeltür, schwarzer Haustür und Holzdielendecke in Sonstige

The entry in this home features a barn door and modern looking light fixtures. Hardwood floors, a tray ceiling and wainscoting.
Großes Country Foyer mit weißer Wandfarbe, hellem Holzboden, Einzeltür, weißer Haustür, beigem Boden, Kassettendecke und vertäfelten Wänden in Sonstige
Großes Country Foyer mit weißer Wandfarbe, hellem Holzboden, Einzeltür, weißer Haustür, beigem Boden, Kassettendecke und vertäfelten Wänden in Sonstige

Front Entry Interior leads to living room. White oak columns and cofferred ceilings.
Großes Uriges Foyer mit weißer Wandfarbe, dunklem Holzboden, Einzeltür, dunkler Holzhaustür, braunem Boden, Kassettendecke und vertäfelten Wänden in Boston
Großes Uriges Foyer mit weißer Wandfarbe, dunklem Holzboden, Einzeltür, dunkler Holzhaustür, braunem Boden, Kassettendecke und vertäfelten Wänden in Boston
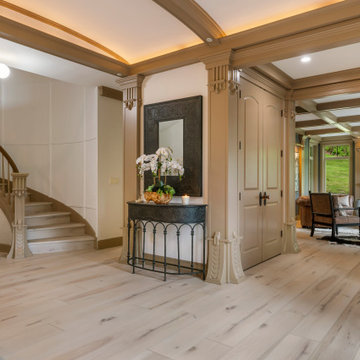
Clean and bright for a space where you can clear your mind and relax. Unique knots bring life and intrigue to this tranquil maple design. With the Modin Collection, we have raised the bar on luxury vinyl plank. The result is a new standard in resilient flooring. Modin offers true embossed in register texture, a low sheen level, a rigid SPC core, an industry-leading wear layer, and so much more.

2-story open foyer with custom trim work and luxury vinyl flooring.
Geräumiges Maritimes Foyer mit bunten Wänden, Vinylboden, Doppeltür, weißer Haustür, buntem Boden, Kassettendecke und vertäfelten Wänden in Sonstige
Geräumiges Maritimes Foyer mit bunten Wänden, Vinylboden, Doppeltür, weißer Haustür, buntem Boden, Kassettendecke und vertäfelten Wänden in Sonstige
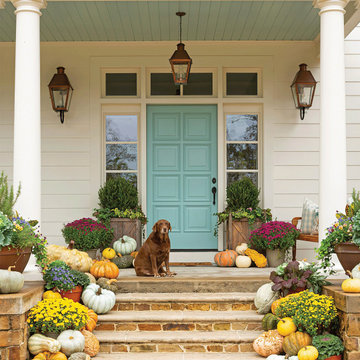
Festive fall entry with French Quarter Lanterns.
The Original French Quarter® Lantern on a gooseneck pairs the classic design of the French Quarter® light with a more decorative wrought iron bracket. This combination serves as a complement to architecture with arched doors or windows.
Standard Lantern Sizes
Height Width Depth
14.0" 9.25" 9.25"
18.0" 10.5" 10.5"
21.0" 11.5" 11.5"
24.0" 13.25" 13.25"
27.0" 14.5" 14.5"

We would be ecstatic to design/build yours too.
☎️ 210-387-6109 ✉️ sales@genuinecustomhomes.com
Großes Rustikales Foyer mit bunten Wänden, dunklem Holzboden, Einzeltür, dunkler Holzhaustür, braunem Boden, Kassettendecke und vertäfelten Wänden in Austin
Großes Rustikales Foyer mit bunten Wänden, dunklem Holzboden, Einzeltür, dunkler Holzhaustür, braunem Boden, Kassettendecke und vertäfelten Wänden in Austin
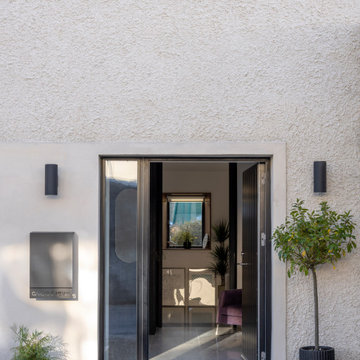
Mittelgroße Moderne Haustür mit weißer Wandfarbe, Terrazzo-Boden, Einzeltür, schwarzer Haustür, weißem Boden und Kassettendecke in Sonstige
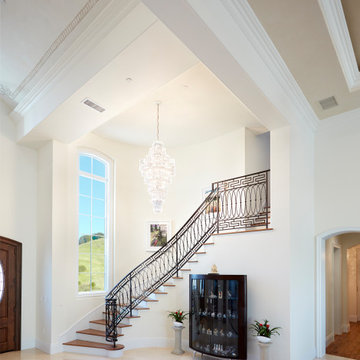
Großer Mediterraner Eingang mit weißer Wandfarbe, Kalkstein, Doppeltür, hellbrauner Holzhaustür, weißem Boden und Kassettendecke in San Francisco

Maritimer Eingang mit weißer Wandfarbe, dunklem Holzboden, Einzeltür, Haustür aus Glas, braunem Boden, Holzdielendecke, gewölbter Decke und Wandpaneelen in Baltimore
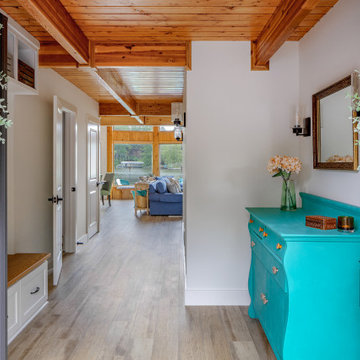
Originally the road side of this home had no real entry for guests. A full gut of the interior of our client's lakehouse allowed us to create a new front entry that takes full advantage of fabulous views of Lake Choctaw.
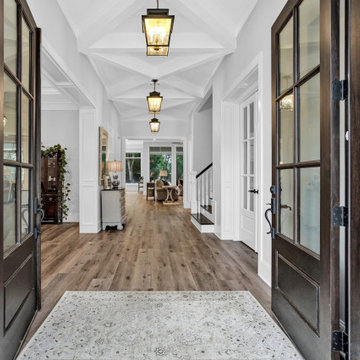
Großes Foyer mit weißer Wandfarbe, braunem Holzboden, Doppeltür, brauner Haustür, braunem Boden und Kassettendecke in Houston

This ultra modern four sided gas fireplace boasts the tallest flames on the market, dual pane glass cooling system ensuring safe-to-touch glass, and an expansive seamless viewing area. Comfortably placed within the newly redesigned and ultra-modern Oceana Hotel in beautiful Santa Monica, CA.
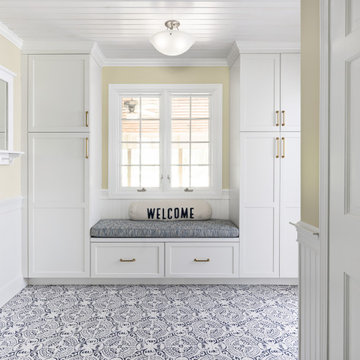
Our clients came to us wanting to update their kitchen while keeping their traditional and timeless style. They desired to open up the kitchen to the dining room and to widen doorways to make the kitchen feel less closed off from the rest of the home.
They wanted to create more functional storage and working space at the island. Other goals were to replace the sliding doors to the back deck, add mudroom storage and update lighting for a brighter, cleaner look.
We created a kitchen and dining space that brings our homeowners joy to cook, dine and spend time together in.
We installed a longer, more functional island with barstool seating in the kitchen. We added pantry cabinets with roll out shelves. We widened the doorways and opened up the wall between the kitchen and dining room.
We added cabinetry with glass display doors in the kitchen and also the dining room. We updated the lighting and replaced sliding doors to the back deck. In the mudroom, we added closed storage and a built-in bench.

Mittelgroßer Klassischer Eingang mit Vestibül, blauer Wandfarbe, Keramikboden, Einzeltür, grauer Haustür, grauem Boden und Kassettendecke in Moskau

Mountain View Entry addition
Butterfly roof with clerestory windows pour natural light into the entry. An IKEA PAX system closet with glass doors reflect light from entry door and sidelight.
Photography: Mark Pinkerton VI360

Großer Maritimer Eingang mit Korridor, gelber Wandfarbe, braunem Holzboden, Einzeltür, blauer Haustür, braunem Boden, Holzdielendecke und Wandpaneelen in Devon
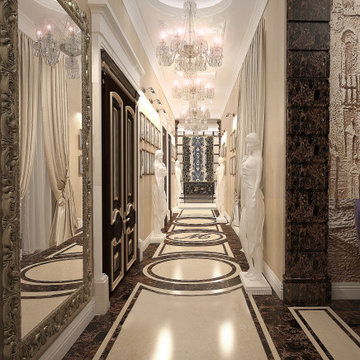
Großer Klassischer Eingang mit Vestibül, beiger Wandfarbe, Marmorboden, Doppeltür, brauner Haustür, buntem Boden, Kassettendecke und Wandpaneelen in Moskau
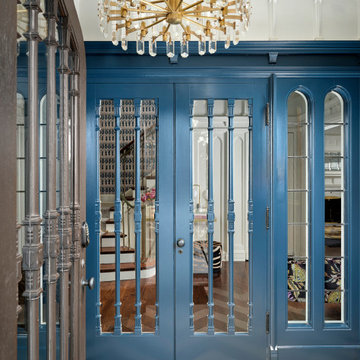
Vignette of the entry.
Kleiner Klassischer Eingang mit Vestibül, blauer Wandfarbe, Porzellan-Bodenfliesen, Klöntür, blauer Haustür, grauem Boden, Kassettendecke und Wandpaneelen in Denver
Kleiner Klassischer Eingang mit Vestibül, blauer Wandfarbe, Porzellan-Bodenfliesen, Klöntür, blauer Haustür, grauem Boden, Kassettendecke und Wandpaneelen in Denver
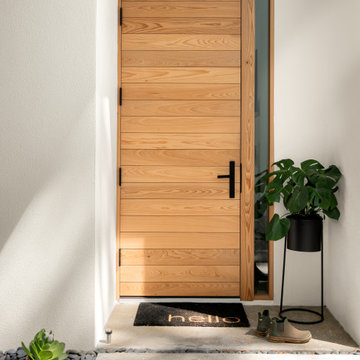
Mittelgroßer Moderner Eingang mit Korridor, weißer Wandfarbe, Betonboden, Einzeltür, heller Holzhaustür, grauem Boden und Holzdielendecke in Tampa
Eingang mit Holzdielendecke und Kassettendecke Ideen und Design
8