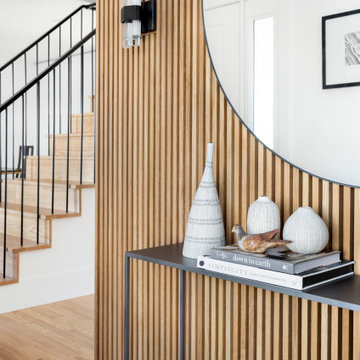Eingang mit Holzwänden Ideen und Design
Suche verfeinern:
Budget
Sortieren nach:Heute beliebt
81 – 100 von 1.054 Fotos
1 von 2

A custom walnut slat wall feature elevates this mudroom wall while providing easily accessible hooks.
Kleiner Moderner Eingang mit Stauraum, weißer Wandfarbe, hellem Holzboden, braunem Boden und Holzwänden in Chicago
Kleiner Moderner Eingang mit Stauraum, weißer Wandfarbe, hellem Holzboden, braunem Boden und Holzwänden in Chicago

Eastview Before & After Exterior Renovation
Enhancing a home’s exterior curb appeal doesn’t need to be a daunting task. With some simple design refinements and creative use of materials we transformed this tired 1950’s style colonial with second floor overhang into a classic east coast inspired gem. Design enhancements include the following:
• Replaced damaged vinyl siding with new LP SmartSide, lap siding and trim
• Added additional layers of trim board to give windows and trim additional dimension
• Applied a multi-layered banding treatment to the base of the second-floor overhang to create better balance and separation between the two levels of the house
• Extended the lower-level window boxes for visual interest and mass
• Refined the entry porch by replacing the round columns with square appropriately scaled columns and trim detailing, removed the arched ceiling and increased the ceiling height to create a more expansive feel
• Painted the exterior brick façade in the same exterior white to connect architectural components. A soft blue-green was used to accent the front entry and shutters
• Carriage style doors replaced bland windowless aluminum doors
• Larger scale lantern style lighting was used throughout the exterior
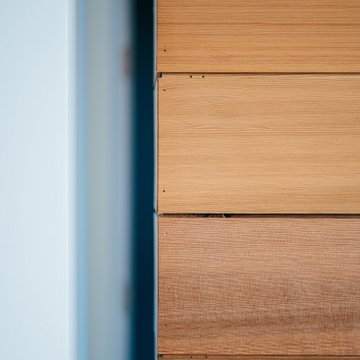
a narrow vertical gap at the entry cedar and adjacent drywall allows visitors a peek to the open kitchen and living via a unique interior detail
Kleiner Retro Eingang mit Korridor, Einzeltür und Holzwänden in Orange County
Kleiner Retro Eingang mit Korridor, Einzeltür und Holzwänden in Orange County

Rustikaler Eingang mit brauner Wandfarbe, Einzeltür, Haustür aus Glas, beigem Boden, Holzdecke und Holzwänden in Moskau
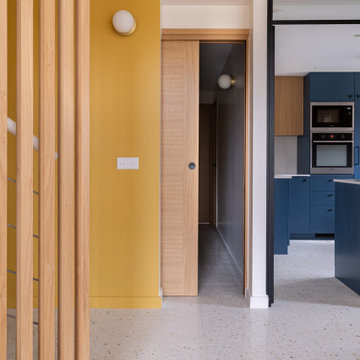
Dans cette maison datant de 1993, il y avait une grande perte de place au RDCH; Les clients souhaitaient une rénovation totale de ce dernier afin de le restructurer. Ils rêvaient d'un espace évolutif et chaleureux. Nous avons donc proposé de re-cloisonner l'ensemble par des meubles sur mesure et des claustras. Nous avons également proposé d'apporter de la lumière en repeignant en blanc les grandes fenêtres donnant sur jardin et en retravaillant l'éclairage. Et, enfin, nous avons proposé des matériaux ayant du caractère et des coloris apportant du peps!
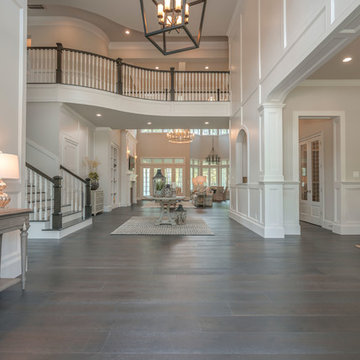
The beautiful entryway to our Hampton's style home.
Großes Maritimes Foyer mit weißer Wandfarbe, dunklem Holzboden, Einzeltür, weißer Haustür, braunem Boden und Holzwänden in Houston
Großes Maritimes Foyer mit weißer Wandfarbe, dunklem Holzboden, Einzeltür, weißer Haustür, braunem Boden und Holzwänden in Houston

White mudroom built-ins with beadboard locker and polished nickel hardware. Custom white built-in cabinets with white oak hardwood flooring and polished nickel hardware.

Mittelgroßes Maritimes Foyer mit weißer Wandfarbe, hellem Holzboden, Einzeltür, schwarzer Haustür, beigem Boden, eingelassener Decke und Holzwänden in Phoenix

This Australian-inspired new construction was a successful collaboration between homeowner, architect, designer and builder. The home features a Henrybuilt kitchen, butler's pantry, private home office, guest suite, master suite, entry foyer with concealed entrances to the powder bathroom and coat closet, hidden play loft, and full front and back landscaping with swimming pool and pool house/ADU.
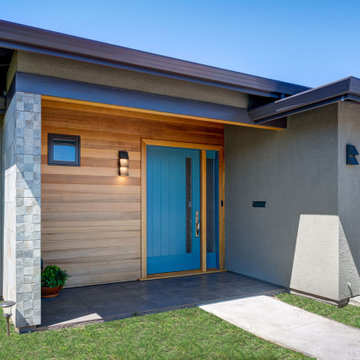
The new entry and facade replace the previous bulky decorative stone for a more modern look. A vertical lite in the door and sidelite bring in natural light. Cascading triangular downlights serve the entry door and adjacent corner of the garage.
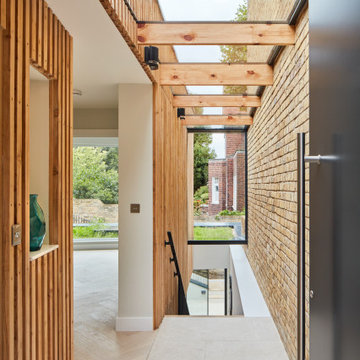
The separation between the existing and the old building is done in a transparent glass link which serves as entrance and corridor to the new house.
Kleiner Moderner Eingang mit Korridor, brauner Wandfarbe, Travertin, Einzeltür, grauer Haustür, beigem Boden und Holzwänden in London
Kleiner Moderner Eingang mit Korridor, brauner Wandfarbe, Travertin, Einzeltür, grauer Haustür, beigem Boden und Holzwänden in London

Front covered entrance to tasteful modern contemporary house. A pleasing blend of materials.
Kleine Moderne Haustür mit schwarzer Wandfarbe, Einzeltür, Haustür aus Glas, grauem Boden, Holzdecke und Holzwänden in Boston
Kleine Moderne Haustür mit schwarzer Wandfarbe, Einzeltür, Haustür aus Glas, grauem Boden, Holzdecke und Holzwänden in Boston
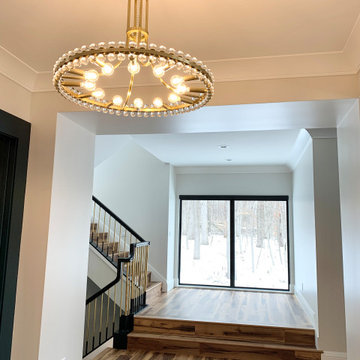
Crystorama "Clover" Aged Brass chandeliers hang in the entry and airlock of a new home built n Bettendorf, Iowa. Lighting by Village Home Stores for Windmiller Design + Build of the Quad Cities.

Große Moderne Haustür mit weißer Wandfarbe, Einzeltür, hellbrauner Holzhaustür, Holzdecke und Holzwänden in Sonstige

Mittelgroße Moderne Haustür mit weißer Wandfarbe, Betonboden, Einzeltür, schwarzer Haustür, grauem Boden, gewölbter Decke und Holzwänden in Auckland

Custom Commercial bar entry. Commercial frontage. Luxury commercial woodwork, wood and glass doors.
Große Klassische Haustür mit brauner Wandfarbe, dunklem Holzboden, Doppeltür, brauner Haustür, braunem Boden, Kassettendecke und Holzwänden in New York
Große Klassische Haustür mit brauner Wandfarbe, dunklem Holzboden, Doppeltür, brauner Haustür, braunem Boden, Kassettendecke und Holzwänden in New York

modern front 5-panel glass door entry custom wall wood design treatment entry closet tile floor daylight windows 5-bulb modern chandelier
Moderne Haustür mit grauer Wandfarbe, Keramikboden, schwarzer Haustür, braunem Boden, Kassettendecke und Holzwänden in Salt Lake City
Moderne Haustür mit grauer Wandfarbe, Keramikboden, schwarzer Haustür, braunem Boden, Kassettendecke und Holzwänden in Salt Lake City
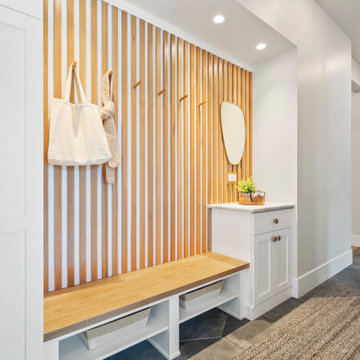
Owners entry/ mudroom with wood slats and wood hooks, custom bench and key drop countertop with storage
Mittelgroßer Klassischer Eingang mit Stauraum, grauer Wandfarbe, Keramikboden, Drehtür, grauem Boden und Holzwänden in Denver
Mittelgroßer Klassischer Eingang mit Stauraum, grauer Wandfarbe, Keramikboden, Drehtür, grauem Boden und Holzwänden in Denver
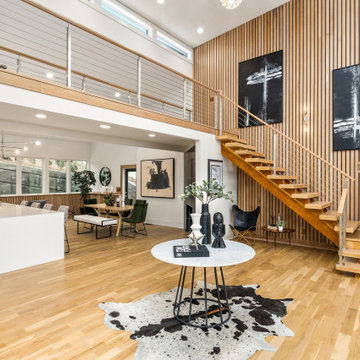
Take a home that has seen many lives and give it yet another one! This entry foyer got opened up to the kitchen and now gives the home a flow it had never seen.
Eingang mit Holzwänden Ideen und Design
5
