Eingang mit Kalkstein und schwarzer Haustür Ideen und Design
Suche verfeinern:
Budget
Sortieren nach:Heute beliebt
21 – 40 von 121 Fotos
1 von 3

Geräumiger Country Eingang mit Korridor, weißer Wandfarbe, Kalkstein, Doppeltür, schwarzer Haustür und beigem Boden in Austin
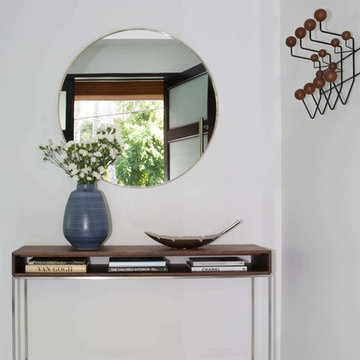
We kept things clean and modern in the entryway, but still welcoming and warm. The sleek walnut and stainless steel console has room for books and a place to drop your keys. The classic mid-century coatrack is both functional and a cool piece of sculpture.

Architectural advisement, Interior Design, Custom Furniture Design & Art Curation by Chango & Co.
Architecture by Crisp Architects
Construction by Structure Works Inc.
Photography by Sarah Elliott
See the feature in Domino Magazine

Courtyard style garden with exposed concrete and timber cabana. The swimming pool is tiled with a white sandstone, This courtyard garden design shows off a great mixture of materials and plant species. Courtyard gardens are one of our specialties. This Garden was designed by Michael Cooke Garden Design. Effective courtyard garden is about keeping the design of the courtyard simple. Small courtyard gardens such as this coastal garden in Clovelly are about keeping the design simple.
The swimming pool is tiled internally with a really dark mosaic tile which contrasts nicely with the sandstone coping around the pool.
The cabana is a cool mixture of free form concrete, Spotted Gum vertical slats and a lined ceiling roof. The flooring is also Spotted Gum to tie in with the slats.
Photos by Natalie Hunfalvay
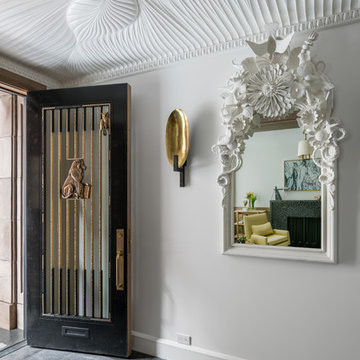
Townhouse entry vestibule with carved wood ceiling.
Photo by Alan Tansey. Architecture and Interior Design by MKCA.
Moderner Eingang mit Vestibül, weißer Wandfarbe, Kalkstein, Einzeltür, schwarzer Haustür und schwarzem Boden in New York
Moderner Eingang mit Vestibül, weißer Wandfarbe, Kalkstein, Einzeltür, schwarzer Haustür und schwarzem Boden in New York
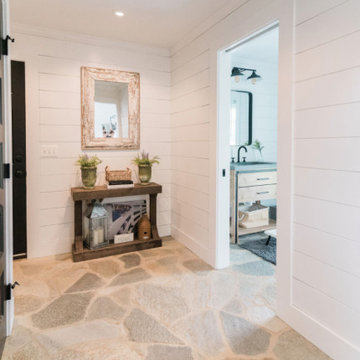
Kleiner Country Eingang mit Stauraum, weißer Wandfarbe, Kalkstein, Einzeltür, schwarzer Haustür, grauem Boden und Holzdielenwänden in Baltimore

Stunning stone entry hall with French Rot Iron banister Lime stone floors and walls
Großes Foyer mit weißer Wandfarbe, Kalkstein, Doppeltür, schwarzer Haustür, weißem Boden und Kassettendecke in Sonstige
Großes Foyer mit weißer Wandfarbe, Kalkstein, Doppeltür, schwarzer Haustür, weißem Boden und Kassettendecke in Sonstige
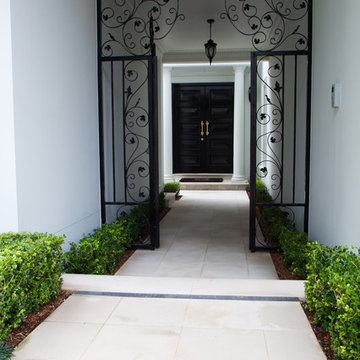
A breezeway entry creates a stately entrance to the properties front door.
Kleines Modernes Foyer mit grauer Wandfarbe, Kalkstein, Doppeltür und schwarzer Haustür in Sydney
Kleines Modernes Foyer mit grauer Wandfarbe, Kalkstein, Doppeltür und schwarzer Haustür in Sydney
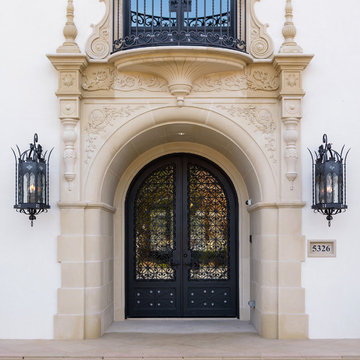
Stephen Reed Photography
Große Mediterrane Haustür mit weißer Wandfarbe, Kalkstein, Doppeltür, schwarzer Haustür und beigem Boden in Dallas
Große Mediterrane Haustür mit weißer Wandfarbe, Kalkstein, Doppeltür, schwarzer Haustür und beigem Boden in Dallas
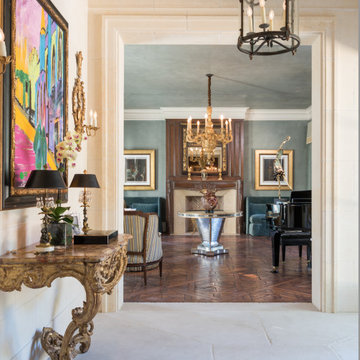
Details of intricate stone cased opening, stone walls, and oversized stone floor custom carved to fit, complete with carriage lantern, creating an exterior entry that has been glassed in to control the elements.
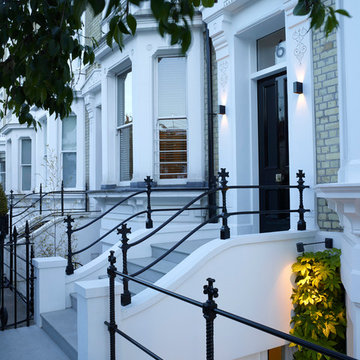
This project, our most ambitious and complex to date, has involved the complete remodelling and extension of a five-storey Victorian townhouse in Chelsea, including the excavation of an additional basement level beneath the footprint of the house, vaults and most of the rear garden.
Photographer: Rachael Smith
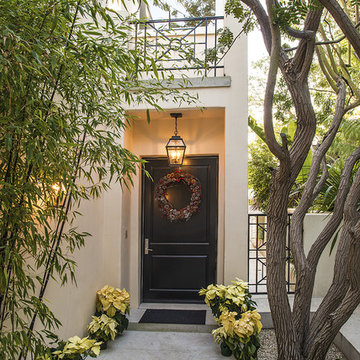
Kent Wilson Photography
Mittelgroße Moderne Haustür mit beiger Wandfarbe, Kalkstein und schwarzer Haustür in Los Angeles
Mittelgroße Moderne Haustür mit beiger Wandfarbe, Kalkstein und schwarzer Haustür in Los Angeles
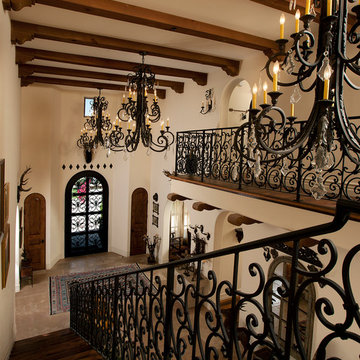
This homes timeless design captures the essence of Santa Barbara Style. Indoor and outdoor spaces intertwine as you move from one to the other. Amazing views, intimately scaled spaces, subtle materials, thoughtfully detailed, and warmth from natural light are all elements that make this home feel so welcoming. The outdoor areas all have unique views and the property landscaping is well tailored to complement the architecture. We worked with the Client and Sharon Fannin interiors.
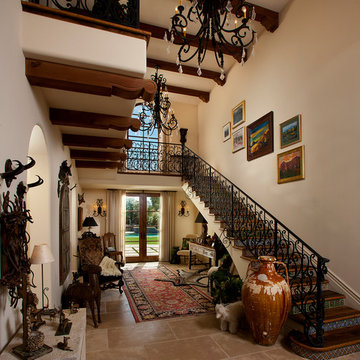
This homes timeless design captures the essence of Santa Barbara Style. Indoor and outdoor spaces intertwine as you move from one to the other. Amazing views, intimately scaled spaces, subtle materials, thoughtfully detailed, and warmth from natural light are all elements that make this home feel so welcoming. The outdoor areas all have unique views and the property landscaping is well tailored to complement the architecture. We worked with the Client and Sharon Fannin interiors.
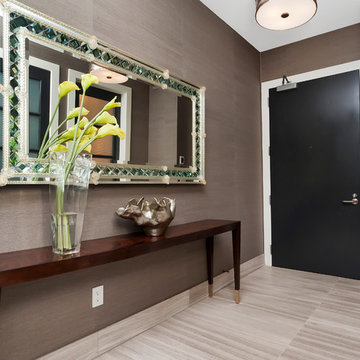
Zachary Cornwell Photography
Mittelgroßes Klassisches Foyer mit grauer Wandfarbe, Kalkstein, Einzeltür und schwarzer Haustür in Denver
Mittelgroßes Klassisches Foyer mit grauer Wandfarbe, Kalkstein, Einzeltür und schwarzer Haustür in Denver
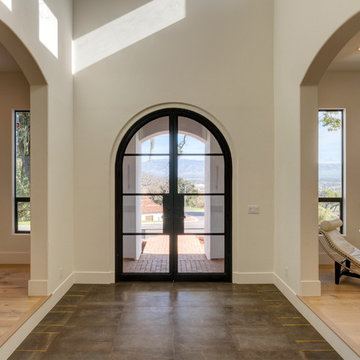
Große Haustür mit weißer Wandfarbe, Kalkstein, Doppeltür und schwarzer Haustür in San Francisco
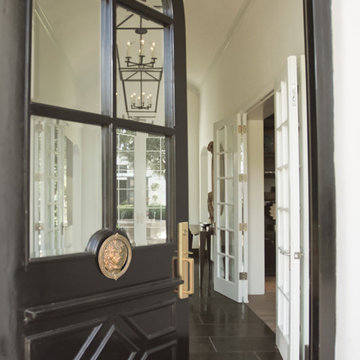
Heather Ryan, Interior Designer H.Ryan Studio - Scottsdale, AZ www.hryanstudio.com
Große Haustür mit weißer Wandfarbe, Kalkstein, Einzeltür, schwarzer Haustür und schwarzem Boden in Phoenix
Große Haustür mit weißer Wandfarbe, Kalkstein, Einzeltür, schwarzer Haustür und schwarzem Boden in Phoenix
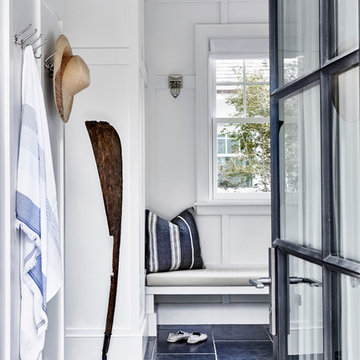
Architectural Advisement & Interior Design by Chango & Co.
Architecture by Thomas H. Heine
Photography by Jacob Snavely
See the story in Domino Magazine
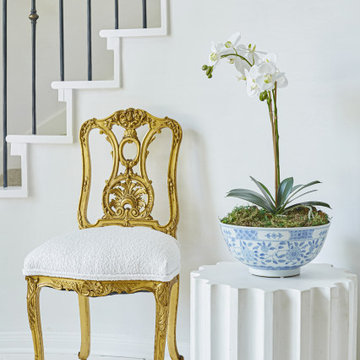
The entry features custom plaster walls, limestone tile, a French Piano chair upholstered in a Holland & Sherry performance fabric, and a stone side table with a Chinese export porcelain chinoiserie bowl used as an orchid planter.
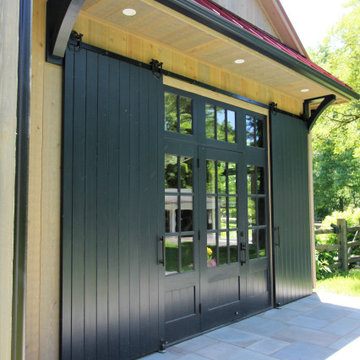
Entry into party barn
Landhausstil Foyer mit Kalkstein, Einzeltür und schwarzer Haustür in Philadelphia
Landhausstil Foyer mit Kalkstein, Einzeltür und schwarzer Haustür in Philadelphia
Eingang mit Kalkstein und schwarzer Haustür Ideen und Design
2