Eingang mit weißer Wandfarbe und Keramikboden Ideen und Design
Suche verfeinern:
Budget
Sortieren nach:Heute beliebt
1 – 20 von 3.228 Fotos
1 von 3

Chris Snook
Mittelgroße Klassische Haustür mit weißer Wandfarbe, Keramikboden, Einzeltür, grüner Haustür und buntem Boden in London
Mittelgroße Klassische Haustür mit weißer Wandfarbe, Keramikboden, Einzeltür, grüner Haustür und buntem Boden in London

After receiving a referral by a family friend, these clients knew that Rebel Builders was the Design + Build company that could transform their space for a new lifestyle: as grandparents!
As young grandparents, our clients wanted a better flow to their first floor so that they could spend more quality time with their growing family.
The challenge, of creating a fun-filled space that the grandkids could enjoy while being a relaxing oasis when the clients are alone, was one that the designers accepted eagerly. Additionally, designers also wanted to give the clients a more cohesive flow between the kitchen and dining area.
To do this, the team moved the existing fireplace to a central location to open up an area for a larger dining table and create a designated living room space. On the opposite end, we placed the "kids area" with a large window seat and custom storage. The built-ins and archway leading to the mudroom brought an elegant, inviting and utilitarian atmosphere to the house.
The careful selection of the color palette connected all of the spaces and infused the client's personal touch into their home.

As seen in this photo, the front to back view offers homeowners and guests alike a direct view and access to the deck off the back of the house. In addition to holding access to the garage, this space holds two closets. One, the homeowners are using as a coat closest and the other, a pantry closet. You also see a custom built in unit with a bench and storage. There is also access to a powder room, a bathroom that was relocated from middle of the 1st floor layout. Relocating the bathroom allowed us to open up the floor plan, offering a view directly into and out of the playroom and dining room.

Extension and refurbishment of a semi-detached house in Hern Hill.
Extensions are modern using modern materials whilst being respectful to the original house and surrounding fabric.
Views to the treetops beyond draw occupants from the entrance, through the house and down to the double height kitchen at garden level.
From the playroom window seat on the upper level, children (and adults) can climb onto a play-net suspended over the dining table.
The mezzanine library structure hangs from the roof apex with steel structure exposed, a place to relax or work with garden views and light. More on this - the built-in library joinery becomes part of the architecture as a storage wall and transforms into a gorgeous place to work looking out to the trees. There is also a sofa under large skylights to chill and read.
The kitchen and dining space has a Z-shaped double height space running through it with a full height pantry storage wall, large window seat and exposed brickwork running from inside to outside. The windows have slim frames and also stack fully for a fully indoor outdoor feel.
A holistic retrofit of the house provides a full thermal upgrade and passive stack ventilation throughout. The floor area of the house was doubled from 115m2 to 230m2 as part of the full house refurbishment and extension project.
A huge master bathroom is achieved with a freestanding bath, double sink, double shower and fantastic views without being overlooked.
The master bedroom has a walk-in wardrobe room with its own window.
The children's bathroom is fun with under the sea wallpaper as well as a separate shower and eaves bath tub under the skylight making great use of the eaves space.
The loft extension makes maximum use of the eaves to create two double bedrooms, an additional single eaves guest room / study and the eaves family bathroom.
5 bedrooms upstairs.

Cedar Cove Modern benefits from its integration into the landscape. The house is set back from Lake Webster to preserve an existing stand of broadleaf trees that filter the low western sun that sets over the lake. Its split-level design follows the gentle grade of the surrounding slope. The L-shape of the house forms a protected garden entryway in the area of the house facing away from the lake while a two-story stone wall marks the entry and continues through the width of the house, leading the eye to a rear terrace. This terrace has a spectacular view aided by the structure’s smart positioning in relationship to Lake Webster.
The interior spaces are also organized to prioritize views of the lake. The living room looks out over the stone terrace at the rear of the house. The bisecting stone wall forms the fireplace in the living room and visually separates the two-story bedroom wing from the active spaces of the house. The screen porch, a staple of our modern house designs, flanks the terrace. Viewed from the lake, the house accentuates the contours of the land, while the clerestory window above the living room emits a soft glow through the canopy of preserved trees.

The mudroom was strategically located off of the drive aisle to drop off children and their belongings before parking the car in the car in the detached garage at the property's rear. Backpacks, coats, shoes, and key storage allow the rest of the house to remain clutter free.
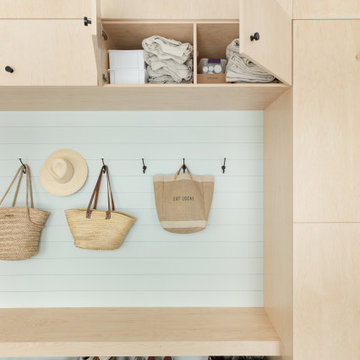
Make your mudroom a place your shoes would love to live by using our gray non-slip floor tile.
DESIGN
The Fresh Exchange
PHOTOS
Megan Gilger
Tile Shown: 3x9 in Skyscraper
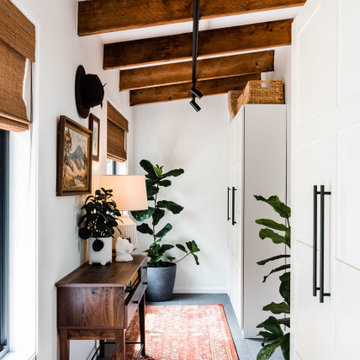
Mudroom
Mittelgroßer Retro Eingang mit Stauraum, weißer Wandfarbe, Keramikboden, Einzeltür, grauer Haustür und grauem Boden
Mittelgroßer Retro Eingang mit Stauraum, weißer Wandfarbe, Keramikboden, Einzeltür, grauer Haustür und grauem Boden
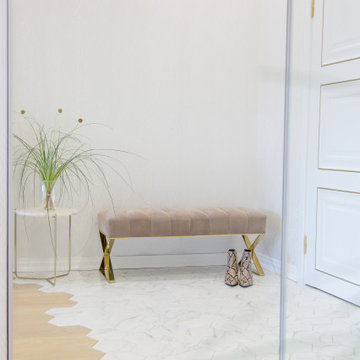
Mittelgroße Moderne Haustür mit weißer Wandfarbe, Keramikboden, Einzeltür, weißer Haustür und weißem Boden in Sankt Petersburg
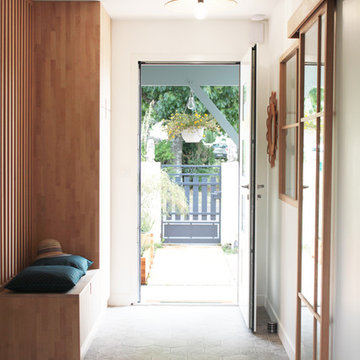
Entrée semi cloisonnée par un claustra et des rangements sur mesure.
Mittelgroßer Skandinavischer Eingang mit weißer Wandfarbe, Keramikboden, grauem Boden, Stauraum und weißer Haustür in Bordeaux
Mittelgroßer Skandinavischer Eingang mit weißer Wandfarbe, Keramikboden, grauem Boden, Stauraum und weißer Haustür in Bordeaux
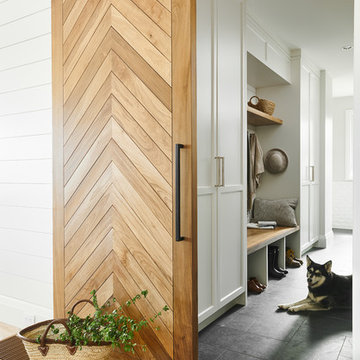
Joshua Lawrence
Mittelgroßer Country Eingang mit weißer Wandfarbe, Keramikboden, grauem Boden und Stauraum in Vancouver
Mittelgroßer Country Eingang mit weißer Wandfarbe, Keramikboden, grauem Boden und Stauraum in Vancouver
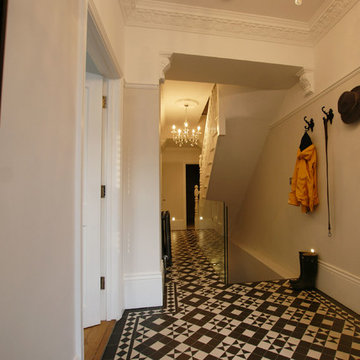
Mittelgroßer Retro Eingang mit Korridor, weißer Wandfarbe, Keramikboden, Einzeltür, weißer Haustür und buntem Boden in London
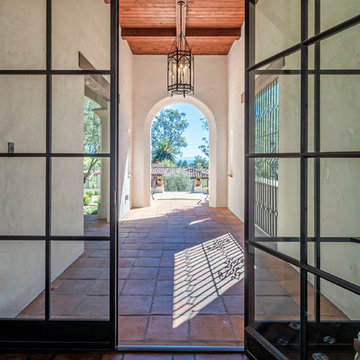
Creating a new formal entry was one of the key elements of this project.
Architect: The Warner Group.
Photographer: Kelly Teich
Große Mediterrane Haustür mit weißer Wandfarbe, Keramikboden, Einzeltür, Haustür aus Glas und rotem Boden in Santa Barbara
Große Mediterrane Haustür mit weißer Wandfarbe, Keramikboden, Einzeltür, Haustür aus Glas und rotem Boden in Santa Barbara

Große Moderne Haustür mit weißer Wandfarbe, Keramikboden, Drehtür, beigem Boden und Haustür aus Glas in Sonstige
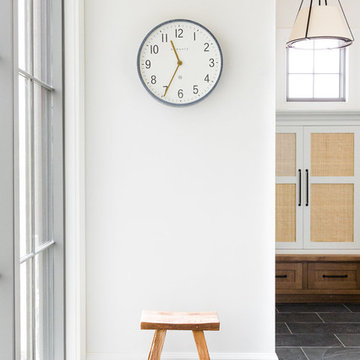
Mittelgroßer Country Eingang mit Stauraum, weißer Wandfarbe, Keramikboden und grauem Boden in Salt Lake City

Großer Klassischer Eingang mit weißer Wandfarbe, Keramikboden, Einzeltür, buntem Boden, Korridor, Haustür aus Glas und Kassettendecke in London
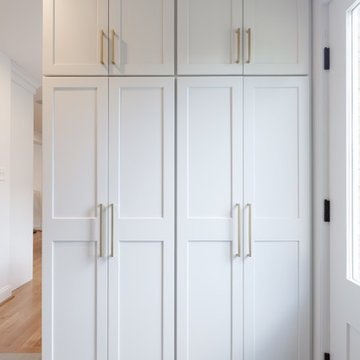
This colonial home in Penn Valley, PA, needed a complete interior renovation. Working closely with the owners, we renovated all three floors plus the basement. Now the house is bright and light, featuring open layouts, loads of natural light, and a clean design maximizing family living areas. Highlights include:
- creating a guest suite in the third floor/attic
- installing custom millwork and moulding in the curved staircase and foyer
- creating a stunning, contemporary kitchen, with marble counter tops, white subway tile back splash, and an eating nook.
RUDLOFF Custom Builders has won Best of Houzz for Customer Service in 2014, 2015 2016 and 2017. We also were voted Best of Design in 2016, 2017 and 2018, which only 2% of professionals receive. Rudloff Custom Builders has been featured on Houzz in their Kitchen of the Week, What to Know About Using Reclaimed Wood in the Kitchen as well as included in their Bathroom WorkBook article. We are a full service, certified remodeling company that covers all of the Philadelphia suburban area. This business, like most others, developed from a friendship of young entrepreneurs who wanted to make a difference in their clients’ lives, one household at a time. This relationship between partners is much more than a friendship. Edward and Stephen Rudloff are brothers who have renovated and built custom homes together paying close attention to detail. They are carpenters by trade and understand concept and execution. RUDLOFF CUSTOM BUILDERS will provide services for you with the highest level of professionalism, quality, detail, punctuality and craftsmanship, every step of the way along our journey together.
Specializing in residential construction allows us to connect with our clients early on in the design phase to ensure that every detail is captured as you imagined. One stop shopping is essentially what you will receive with RUDLOFF CUSTOM BUILDERS from design of your project to the construction of your dreams, executed by on-site project managers and skilled craftsmen. Our concept, envision our client’s ideas and make them a reality. Our mission; CREATING LIFETIME RELATIONSHIPS BUILT ON TRUST AND INTEGRITY.
Photo credit: JMB Photoworks

Working alongside Riba Llama Architects & Llama Projects, the construction division of The Llama Group, in the total renovation of this beautifully located property which saw multiple skyframe extensions and the creation of this stylish, elegant new main entrance hallway. The Oak & Glass screen was a wonderful addition to the old property and created an elegant stylish open plan contemporary new Entrance space with a beautifully elegant helical staircase which leads to the new master bedroom, with a galleried landing with bespoke built in cabinetry, Beauitul 'stone' effect porcelain tiles which are throughout the whole of the newly created ground floor interior space. Bespoke Crittal Doors leading through to the new morning room and Bulthaup kitchen / dining room. A fabulous large white chandelier taking centre stage in this contemporary, stylish space.
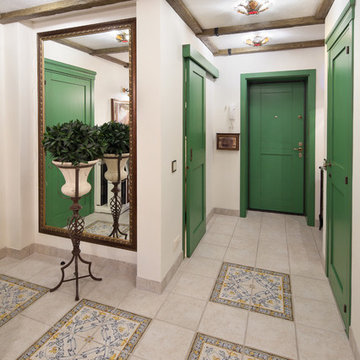
Mediterraner Eingang mit weißer Wandfarbe und Keramikboden in Sonstige
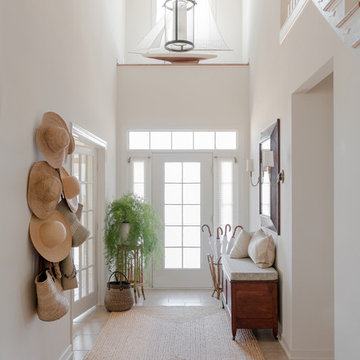
Großer Eingang mit weißer Wandfarbe, Keramikboden, Einzeltür, weißer Haustür und Korridor in New York
Eingang mit weißer Wandfarbe und Keramikboden Ideen und Design
1