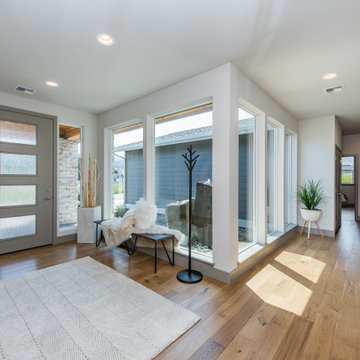Eingang mit Korridor und Drehtür Ideen und Design
Suche verfeinern:
Budget
Sortieren nach:Heute beliebt
101 – 120 von 299 Fotos
1 von 3
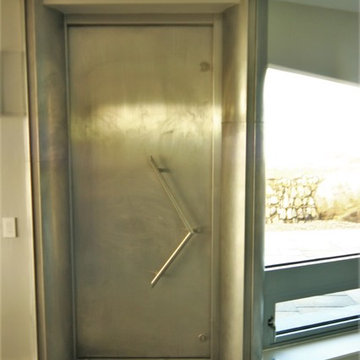
Architectonicus
Mittelgroßer Industrial Eingang mit Korridor, grauer Wandfarbe, Keramikboden, Drehtür und Haustür aus Metall in Hampshire
Mittelgroßer Industrial Eingang mit Korridor, grauer Wandfarbe, Keramikboden, Drehtür und Haustür aus Metall in Hampshire
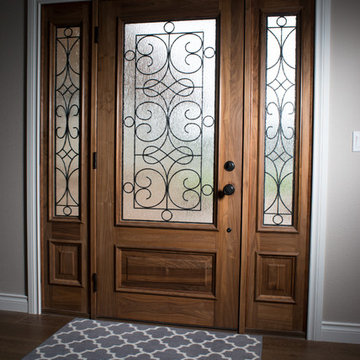
Johnny Sundby
Großer Uriger Eingang mit Korridor, brauner Wandfarbe, dunklem Holzboden, Drehtür und dunkler Holzhaustür in Sonstige
Großer Uriger Eingang mit Korridor, brauner Wandfarbe, dunklem Holzboden, Drehtür und dunkler Holzhaustür in Sonstige
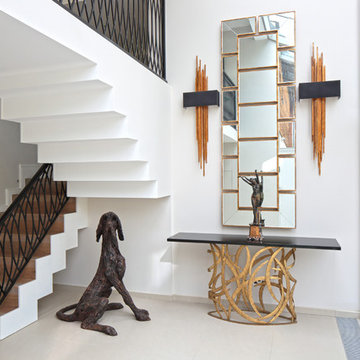
Susan Fisher Photography
Großer Moderner Eingang mit Korridor, beiger Wandfarbe, Porzellan-Bodenfliesen, Drehtür und dunkler Holzhaustür in London
Großer Moderner Eingang mit Korridor, beiger Wandfarbe, Porzellan-Bodenfliesen, Drehtür und dunkler Holzhaustür in London
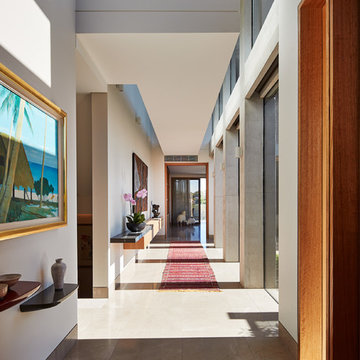
Porebski Architects, Castlecarg House 2, Entry Gallery.
Immediately past the front door, you experience a sense of transparency, as well as the generosity of the volumes. The Entry area is framed by double-height windows to the north and west, and is more akin to a greeting gallery, a space to greet and say goodbye. The entry gallery features a cantilevered walkway that connects the front of the house to the back.
Photo by Peter Bennetts
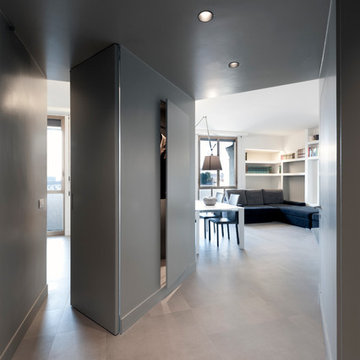
vista dall'ingresso, la porta del guardaroba leggermente aperta, e la porta pivottante dello studio semichiusa. Pareti e controsoffitto tutto smalto grigio
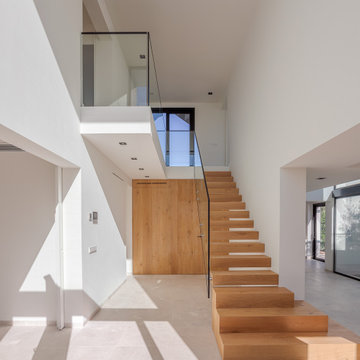
Großer Moderner Eingang mit Korridor, weißer Wandfarbe, Kalkstein, Drehtür, hellbrauner Holzhaustür, beigem Boden, eingelassener Decke und Holzwänden in Palma de Mallorca
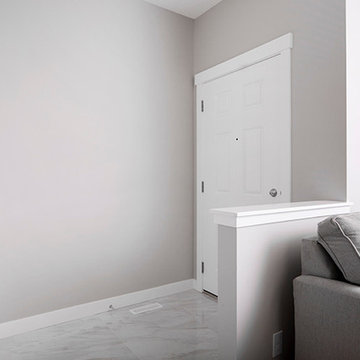
Eymeric Widling
Mittelgroßer Moderner Eingang mit Korridor, grauer Wandfarbe, Drehtür und weißer Haustür in Calgary
Mittelgroßer Moderner Eingang mit Korridor, grauer Wandfarbe, Drehtür und weißer Haustür in Calgary
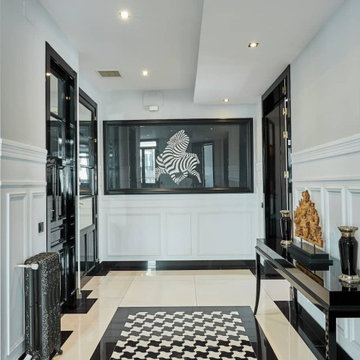
Mittelgroßer Moderner Eingang mit Korridor, Porzellan-Bodenfliesen, Drehtür, schwarzer Haustür und beigem Boden in Madrid
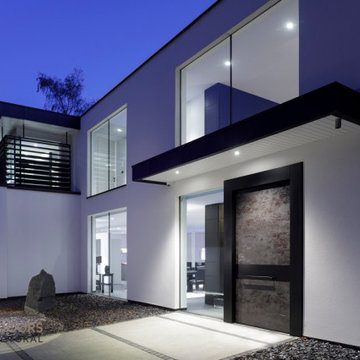
Oikos Synua pivot front door with ceramic finish and matt black hardware
Großer Moderner Eingang mit Korridor, weißer Wandfarbe, Porzellan-Bodenfliesen, Drehtür, schwarzer Haustür und grauem Boden in Sonstige
Großer Moderner Eingang mit Korridor, weißer Wandfarbe, Porzellan-Bodenfliesen, Drehtür, schwarzer Haustür und grauem Boden in Sonstige
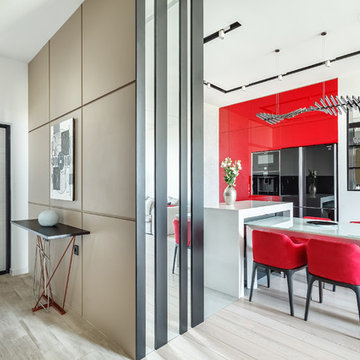
Фотограф: Алексей Данилкин
Kleiner Moderner Eingang mit Korridor, beiger Wandfarbe, Laminat, Drehtür, weißer Haustür und beigem Boden in Moskau
Kleiner Moderner Eingang mit Korridor, beiger Wandfarbe, Laminat, Drehtür, weißer Haustür und beigem Boden in Moskau
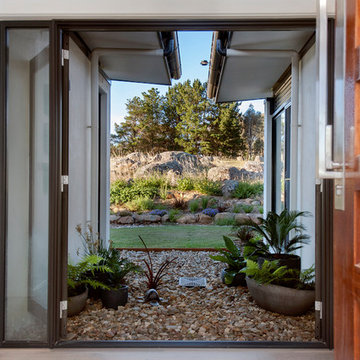
This home has two large wings with a smaller 'link' in between that contains the entry.
The link has glazed doors opposite the entry door to allow the whole entry to be opened up and showcases landscaping and the large granite boulders in the background.
Claudine Thornton - 4 Corners Photo
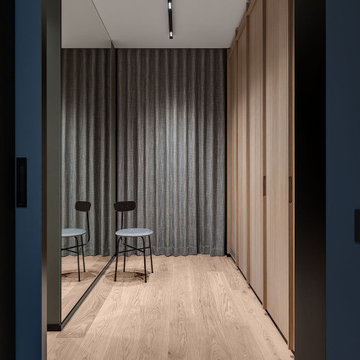
В портфолио Design Studio Yuriy Zimenko можно найти разные проекты: монохромные и яркие, минималистичные и классические. А все потому, что Юрий Зименко любит экспериментировать. Да и заказчики свое жилье видят по-разному. В случае с этой квартирой, расположенной в одном из новых жилых комплексов Киева, построение проекта началось с эмоций. Во время первой встречи с дизайнером, его будущие заказчики обмолвились о недавнем путешествии в Австрию. В семье двое сыновей, оба спортсмены и поездки на горнолыжные курорты – не просто часть общего досуга. Во время последнего вояжа, родители и их дети провели несколько дней в шале. Рассказывали о нем настолько эмоционально, что именно дома на альпийских склонах стали для дизайнера Юрия Зименко главной вводной в разработке концепции квартиры в Киеве. «В чем главная особенность шале? В обилии натурального дерева. А дерево в интерьере – отличный фон для цветовых экспериментов, к которым я время от времени прибегаю. Мы ухватились за эту идею и постарались максимально раскрыть ее в пространстве интерьера», – рассказывает Юрий Зименко.
Началось все с доработки изначальной планировки. Центральное ядро апартаментов выделили под гостиную, объединенную с кухней и столовой. По соседству расположили две спальни и ванные комнаты, выкроить место для которых удалось за счет просторного коридора. А вот главную ставку в оформлении квартиры сделали на фактуры: дерево, металл, камень, натуральный текстиль и меховую обивку. А еще – на цветовые акценты и арт-объекты от украинских художников. Большая часть мебели в этом интерьере также украинского производства. «Мы ставили перед собой задачу сформировать современное пространство с атмосферой, которую заказчики смогли бы назвать «своим домом». Для этого использовали тактильные материалы и богатую палитру.
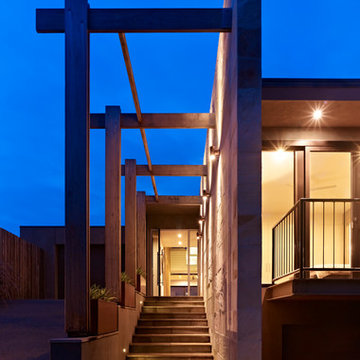
Photo by: Rhiannon Slatter Photography
Formal entry to the home is via an open walkway and stairs clad in natural sandstone with feature garden beds and natural timber pergola.
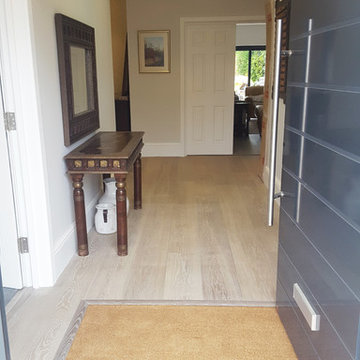
Mo @ Woodfloors4u
Großer Nordischer Eingang mit Korridor, weißer Wandfarbe, hellem Holzboden, Drehtür und grauer Haustür in London
Großer Nordischer Eingang mit Korridor, weißer Wandfarbe, hellem Holzboden, Drehtür und grauer Haustür in London
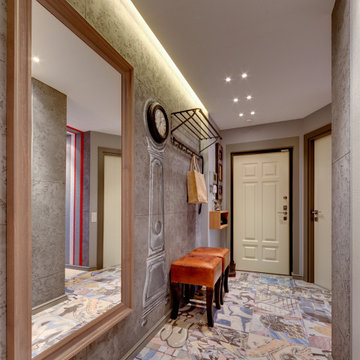
Kleiner Eklektischer Eingang mit Korridor, grauer Wandfarbe, Porzellan-Bodenfliesen, Drehtür, weißer Haustür und buntem Boden in Moskau
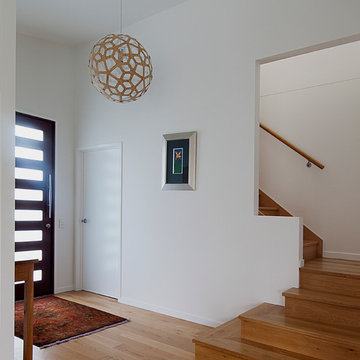
Mittelgroßer Eingang mit Korridor, weißer Wandfarbe, hellem Holzboden, Drehtür und dunkler Holzhaustür in Sunshine Coast
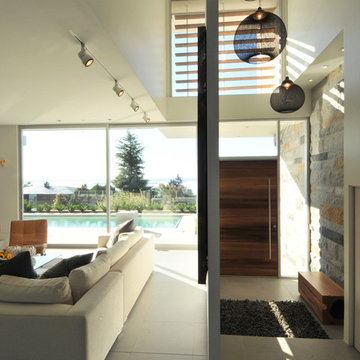
The site’s steep rocky landscape, overlooking the Straight of Georgia, was the inspiration for the design of the residence. The main floor is positioned between a steep rock face and an open swimming pool / view deck facing the ocean and is essentially a living space sitting within this landscape. The main floor is conceived as an open plinth in the landscape, with a box hovering above it housing the private spaces for family members. Due to large areas of glass wall, the landscape appears to flow right through the main floor living spaces.
The house is designed to be naturally ventilated with ease by opening the large glass sliders on either side of the main floor. Large roof overhangs significantly reduce solar gain in summer months. Building on a steep rocky site presented construction challenges. Protecting as much natural rock face as possible was desired, resulting in unique outdoor patio areas and a strong physical connection to the natural landscape at main and upper levels.
The beauty of the floor plan is the simplicity in which family gathering spaces are very open to each other and to the outdoors. The large open spaces were accomplished through the use of a structural steel skeleton and floor system for the building; only partition walls are framed. As a result, this house is extremely flexible long term in that it could be partitioned in a large number of ways within its structural framework.
This project was selected as a finalist in the 2010 Georgie Awards.
Photo Credit: Frits de Vries
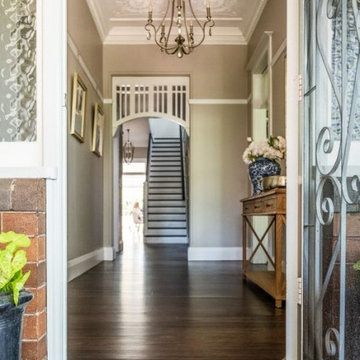
A new stair was inserted into the hall, leading up to a new first floor master bedroom suite
Großer Klassischer Eingang mit Korridor, beiger Wandfarbe, dunklem Holzboden, Drehtür, braunem Boden und Deckengestaltungen in Sydney
Großer Klassischer Eingang mit Korridor, beiger Wandfarbe, dunklem Holzboden, Drehtür, braunem Boden und Deckengestaltungen in Sydney
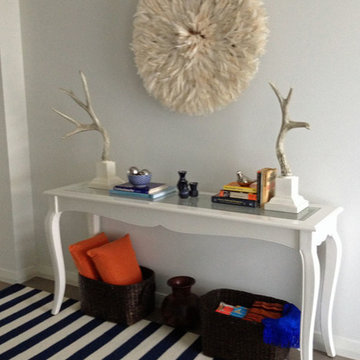
Iphone photos via Jodie Carter - an original traditional style console table was styled with an eclectic mix of accessories and paired with an African Juju hat to create an exotic look. The beautiful striped rug is from Armadillo Rugs.
Eingang mit Korridor und Drehtür Ideen und Design
6
