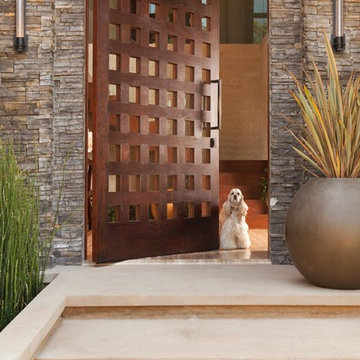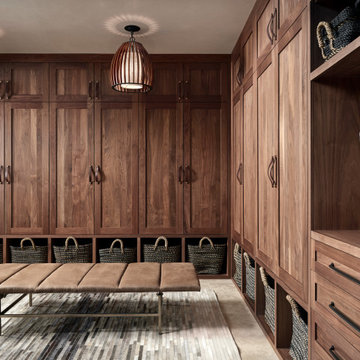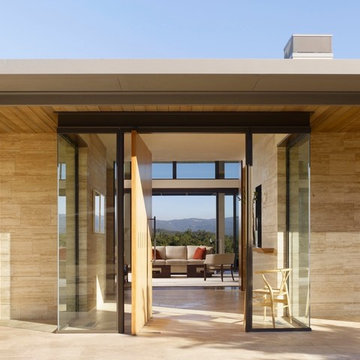Eingang mit Drehtür Ideen und Design
Suche verfeinern:
Budget
Sortieren nach:Heute beliebt
1 – 20 von 4.635 Fotos
1 von 2

This brownstone, located in Harlem, consists of five stories which had been duplexed to create a two story rental unit and a 3 story home for the owners. The owner hired us to do a modern renovation of their home and rear garden. The garden was under utilized, barely visible from the interior and could only be accessed via a small steel stair at the rear of the second floor. We enlarged the owner’s home to include the rear third of the floor below which had walk out access to the garden. The additional square footage became a new family room connected to the living room and kitchen on the floor above via a double height space and a new sculptural stair. The rear facade was completely restructured to allow us to install a wall to wall two story window and door system within the new double height space creating a connection not only between the two floors but with the outside. The garden itself was terraced into two levels, the bottom level of which is directly accessed from the new family room space, the upper level accessed via a few stone clad steps. The upper level of the garden features a playful interplay of stone pavers with wood decking adjacent to a large seating area and a new planting bed. Wet bar cabinetry at the family room level is mirrored by an outside cabinetry/grill configuration as another way to visually tie inside to out. The second floor features the dining room, kitchen and living room in a large open space. Wall to wall builtins from the front to the rear transition from storage to dining display to kitchen; ending at an open shelf display with a fireplace feature in the base. The third floor serves as the children’s floor with two bedrooms and two ensuite baths. The fourth floor is a master suite with a large bedroom and a large bathroom bridged by a walnut clad hall that conceals a closet system and features a built in desk. The master bath consists of a tiled partition wall dividing the space to create a large walkthrough shower for two on one side and showcasing a free standing tub on the other. The house is full of custom modern details such as the recessed, lit handrail at the house’s main stair, floor to ceiling glass partitions separating the halls from the stairs and a whimsical builtin bench in the entry.

With a busy working lifestyle and two small children, Burlanes worked closely with the home owners to transform a number of rooms in their home, to not only suit the needs of family life, but to give the wonderful building a new lease of life, whilst in keeping with the stunning historical features and characteristics of the incredible Oast House.
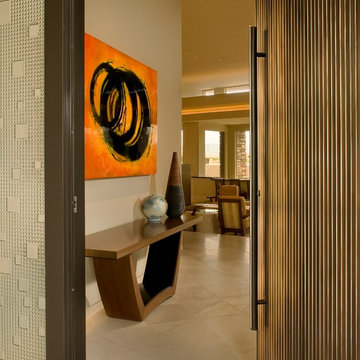
Mark Boisclair
Mittelgroßes Modernes Foyer mit weißer Wandfarbe, Kalkstein, Drehtür und Haustür aus Metall in Phoenix
Mittelgroßes Modernes Foyer mit weißer Wandfarbe, Kalkstein, Drehtür und Haustür aus Metall in Phoenix
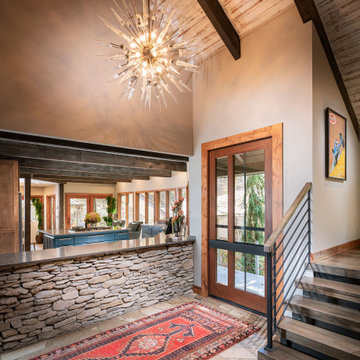
Geräumige Rustikale Haustür mit grauer Wandfarbe, Drehtür und hellbrauner Holzhaustür in Sonstige

Mittelgroße Mid-Century Haustür mit blauer Wandfarbe, Porzellan-Bodenfliesen, Drehtür, Haustür aus Glas und grauem Boden in San Francisco

Geräumige Moderne Haustür mit Drehtür, dunkler Holzhaustür, hellem Holzboden und braunem Boden in Minneapolis
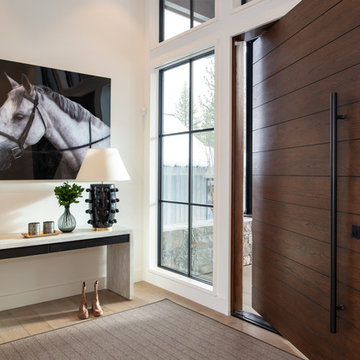
Photo by Sinead Hastings-Tahoe Real Estate Photography
Country Foyer mit weißer Wandfarbe, hellem Holzboden, Drehtür, dunkler Holzhaustür und beigem Boden in Sonstige
Country Foyer mit weißer Wandfarbe, hellem Holzboden, Drehtür, dunkler Holzhaustür und beigem Boden in Sonstige
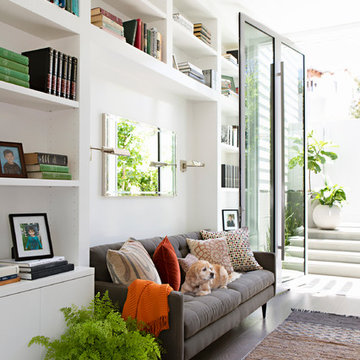
Kathryn Millet
Mittelgroßes Modernes Foyer mit weißer Wandfarbe, Drehtür, dunklem Holzboden, Haustür aus Glas und braunem Boden in Los Angeles
Mittelgroßes Modernes Foyer mit weißer Wandfarbe, Drehtür, dunklem Holzboden, Haustür aus Glas und braunem Boden in Los Angeles
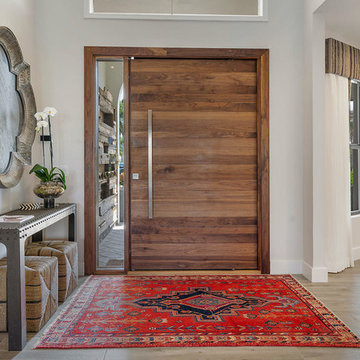
Living Proof Photography
Skandinavischer Eingang mit Drehtür und hellbrauner Holzhaustür in Miami
Skandinavischer Eingang mit Drehtür und hellbrauner Holzhaustür in Miami
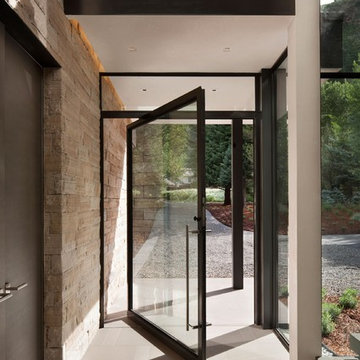
Fork River Residence by architects Rich Pavcek and Charles Cunniffe. Thermally broken steel windows and steel-and-glass pivot door by Dynamic Architectural. Photography by David O. Marlow.

Positioned near the base of iconic Camelback Mountain, “Outside In” is a modernist home celebrating the love of outdoor living Arizonans crave. The design inspiration was honoring early territorial architecture while applying modernist design principles.
Dressed with undulating negra cantera stone, the massing elements of “Outside In” bring an artistic stature to the project’s design hierarchy. This home boasts a first (never seen before feature) — a re-entrant pocketing door which unveils virtually the entire home’s living space to the exterior pool and view terrace.
A timeless chocolate and white palette makes this home both elegant and refined. Oriented south, the spectacular interior natural light illuminates what promises to become another timeless piece of architecture for the Paradise Valley landscape.
Project Details | Outside In
Architect: CP Drewett, AIA, NCARB, Drewett Works
Builder: Bedbrock Developers
Interior Designer: Ownby Design
Photographer: Werner Segarra
Publications:
Luxe Interiors & Design, Jan/Feb 2018, "Outside In: Optimized for Entertaining, a Paradise Valley Home Connects with its Desert Surrounds"
Awards:
Gold Nugget Awards - 2018
Award of Merit – Best Indoor/Outdoor Lifestyle for a Home – Custom
The Nationals - 2017
Silver Award -- Best Architectural Design of a One of a Kind Home - Custom or Spec
http://www.drewettworks.com/outside-in/
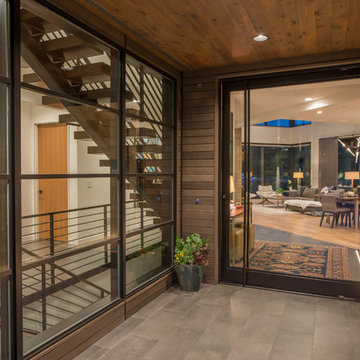
Modern entry. Photography by Lucas Henning.
Große Moderne Haustür mit beiger Wandfarbe, Porzellan-Bodenfliesen, Drehtür, Haustür aus Glas und beigem Boden in Seattle
Große Moderne Haustür mit beiger Wandfarbe, Porzellan-Bodenfliesen, Drehtür, Haustür aus Glas und beigem Boden in Seattle

Andy Stagg
Modernes Foyer mit weißer Wandfarbe, hellem Holzboden, Drehtür, hellbrauner Holzhaustür und beigem Boden in Buckinghamshire
Modernes Foyer mit weißer Wandfarbe, hellem Holzboden, Drehtür, hellbrauner Holzhaustür und beigem Boden in Buckinghamshire

http://www.pickellbuilders.com. Front entry is a contemporary mix of glass, stone, and stucco. Gravel entry court with decomposed granite chips. Front door is African mahogany with clear glass sidelights and horizontal aluminum inserts. Photo by Paul Schlismann.
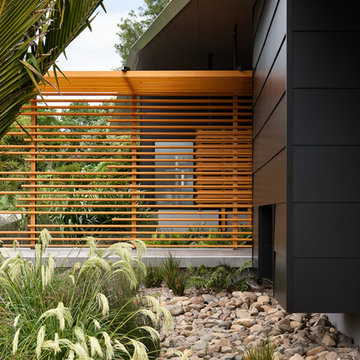
Photographer: Simon Devitt
Mittelgroßer Moderner Eingang mit Drehtür in Auckland
Mittelgroßer Moderner Eingang mit Drehtür in Auckland
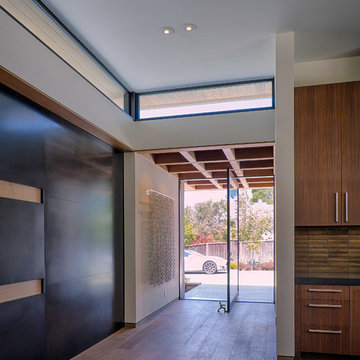
Photo by Michael Hospelt
Moderne Haustür mit Drehtür, beiger Wandfarbe, braunem Holzboden und Haustür aus Glas in San Francisco
Moderne Haustür mit Drehtür, beiger Wandfarbe, braunem Holzboden und Haustür aus Glas in San Francisco

Exterior Stone wraps into the entry as a textural backdrop for a bold wooden pivot door. Dark wood details contrast white walls and a light grey floor.
Photo: Roger Davies
Eingang mit Drehtür Ideen und Design
1
