Eingang mit Korridor und Holzwänden Ideen und Design
Suche verfeinern:
Budget
Sortieren nach:Heute beliebt
1 – 20 von 183 Fotos
1 von 3

Großer Moderner Eingang mit Korridor, Porzellan-Bodenfliesen, Drehtür, dunkler Holzhaustür, grauem Boden und Holzwänden in Melbourne

The exterior siding slides into the interior spaces at specific moments, contrasting with the interior designer's bold color choices to create a sense of the unexpected. Photography: Andrew Pogue Photography.
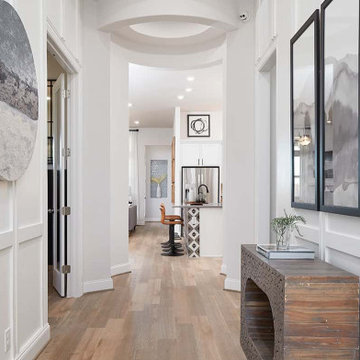
Moderner Eingang mit Korridor, weißer Wandfarbe, Laminat, braunem Boden und Holzwänden in Sonstige
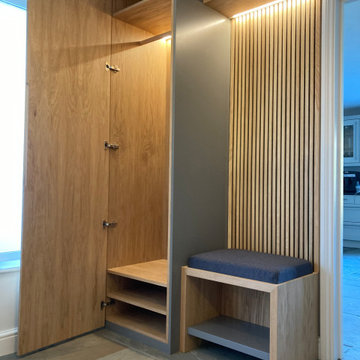
A modern floor and ceiling coat and shoe storage cupboard together with bench and top shelf. All set to a backdrop of oak slats and a Farrow and Ball Moles Breath grey side panel, with built in LED lighting.

Прихожая кантри. Шкаф с зеркалами, Mister Doors, зеркало в красивой раме.
Mittelgroßer Landhausstil Eingang mit beiger Wandfarbe, Keramikboden, Einzeltür, brauner Haustür, blauem Boden, Korridor, Holzdecke und Holzwänden in Sonstige
Mittelgroßer Landhausstil Eingang mit beiger Wandfarbe, Keramikboden, Einzeltür, brauner Haustür, blauem Boden, Korridor, Holzdecke und Holzwänden in Sonstige

Arriving at the home, attention is immediately drawn to the dramatic curving staircase with glass balustrade which graces the entryway and leads to the open mezzanine. Architecture and interior design by Pierre Hoppenot, Studio PHH Architects.

Meaning “line” in Swahili, the Mstari Safari Task Lounge itself is accented with clean wooden lines, as well as dramatic contrasts of hammered gold and reflective obsidian desk-drawers. A custom-made industrial, mid-century desk—the room’s focal point—is perfect for centering focus while going over the day’s workload. Behind, a tiger painting ties the African motif together. Contrasting pendant lights illuminate the workspace, permeating the sharp, angular design with more organic forms.
Outside the task lounge, a custom barn door conceals the client’s entry coat closet. A patchwork of Mexican retablos—turn of the century religious relics—celebrate the client’s eclectic style and love of antique cultural art, while a large wrought-iron turned handle and barn door track unify the composition.
A home as tactfully curated as the Mstari deserved a proper entryway. We knew that right as guests entered the home, they needed to be wowed. So rather than opting for a traditional drywall header, we engineered an undulating I-beam that spanned the opening. The I-beam’s spine incorporated steel ribbing, leaving a striking impression of a Gaudiesque spine.

A sliding door view to the outdoor kitchen and patio.
Custom windows, doors, and hardware designed and furnished by Thermally Broken Steel USA.
Großer Moderner Eingang mit Korridor, bunten Wänden, braunem Holzboden, Schiebetür, Haustür aus Glas, braunem Boden, Holzdecke und Holzwänden in Salt Lake City
Großer Moderner Eingang mit Korridor, bunten Wänden, braunem Holzboden, Schiebetür, Haustür aus Glas, braunem Boden, Holzdecke und Holzwänden in Salt Lake City

CSH #65 T house
オークの表情が美しいエントランス。
夜はスリットから印象的な照明の光が漏れる様、演出を行っています。
Mittelgroßer Moderner Eingang mit Korridor, hellem Holzboden, Einzeltür, heller Holzhaustür, Holzdecke und Holzwänden in Sonstige
Mittelgroßer Moderner Eingang mit Korridor, hellem Holzboden, Einzeltür, heller Holzhaustür, Holzdecke und Holzwänden in Sonstige
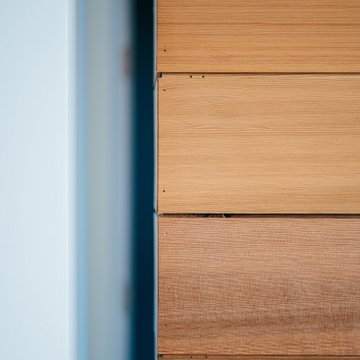
a narrow vertical gap at the entry cedar and adjacent drywall allows visitors a peek to the open kitchen and living via a unique interior detail
Kleiner Retro Eingang mit Korridor, Einzeltür und Holzwänden in Orange County
Kleiner Retro Eingang mit Korridor, Einzeltür und Holzwänden in Orange County
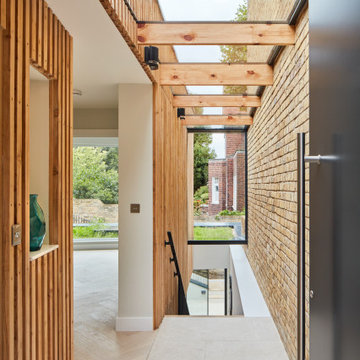
The separation between the existing and the old building is done in a transparent glass link which serves as entrance and corridor to the new house.
Kleiner Moderner Eingang mit Korridor, brauner Wandfarbe, Travertin, Einzeltür, grauer Haustür, beigem Boden und Holzwänden in London
Kleiner Moderner Eingang mit Korridor, brauner Wandfarbe, Travertin, Einzeltür, grauer Haustür, beigem Boden und Holzwänden in London

Großer Asiatischer Eingang mit Korridor, weißer Wandfarbe, dunklem Holzboden, Schiebetür, hellbrauner Holzhaustür, braunem Boden, Holzdecke und Holzwänden in Sonstige
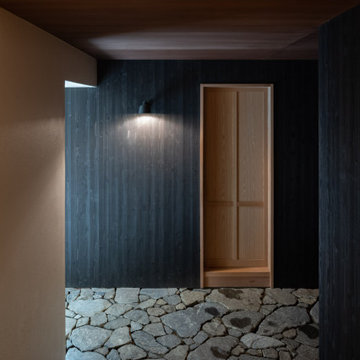
Kleiner Eingang mit Korridor, schwarzer Wandfarbe, Einzeltür, Holzdielendecke und Holzwänden in Sonstige
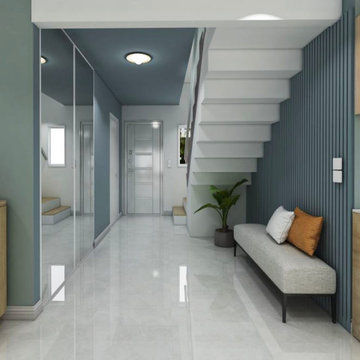
L'entrée est une vraie pièce de la maison il est important de décorer son entrée et de la rendre fonctionnelle selon vos besoins.
Ici placard pour les manteaux avec de grands miroirs, une banquette pour se déchausser.
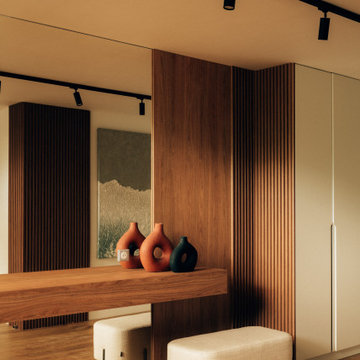
Mittelgroßer Moderner Eingang mit Korridor, beiger Wandfarbe, hellem Holzboden, beigem Boden und Holzwänden in Paris

玄関ホールを全て土間にした多目的なスペース。半屋外的な雰囲気を出している。また、1F〜2Fへのスケルトン階段横に大型本棚を設置。
Mittelgroßer Industrial Eingang mit Korridor, weißer Wandfarbe, Betonboden, Einzeltür, Haustür aus Metall, grauem Boden, Holzdecke und Holzwänden in Sonstige
Mittelgroßer Industrial Eingang mit Korridor, weißer Wandfarbe, Betonboden, Einzeltür, Haustür aus Metall, grauem Boden, Holzdecke und Holzwänden in Sonstige
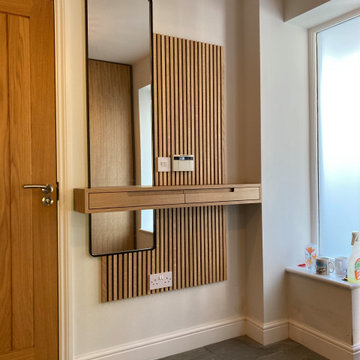
A modern oak key shelf and custom made mirror installation, set on top of oak slats.
Mittelgroßer Moderner Eingang mit Korridor, weißer Wandfarbe, Einzeltür und Holzwänden in Essex
Mittelgroßer Moderner Eingang mit Korridor, weißer Wandfarbe, Einzeltür und Holzwänden in Essex
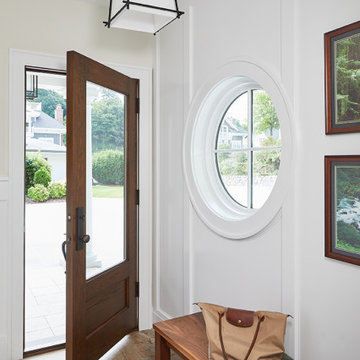
Informal Foyer
Mittelgroßer Klassischer Eingang mit Korridor, weißer Wandfarbe, Einzeltür, hellbrauner Holzhaustür, buntem Boden, Schieferboden und Holzwänden in Grand Rapids
Mittelgroßer Klassischer Eingang mit Korridor, weißer Wandfarbe, Einzeltür, hellbrauner Holzhaustür, buntem Boden, Schieferboden und Holzwänden in Grand Rapids

Geräumiger Moderner Eingang mit Korridor, Marmorboden, Einzeltür, brauner Haustür, beigem Boden, Holzdecke und Holzwänden in San Francisco

This Entryway Table Will Be a decorative space that is mainly used to put down keys or other small items. Table with tray at bottom. Console Table
Kleiner Moderner Eingang mit Korridor, weißer Wandfarbe, Porzellan-Bodenfliesen, Einzeltür, brauner Haustür, beigem Boden, Holzdecke und Holzwänden in Los Angeles
Kleiner Moderner Eingang mit Korridor, weißer Wandfarbe, Porzellan-Bodenfliesen, Einzeltür, brauner Haustür, beigem Boden, Holzdecke und Holzwänden in Los Angeles
Eingang mit Korridor und Holzwänden Ideen und Design
1