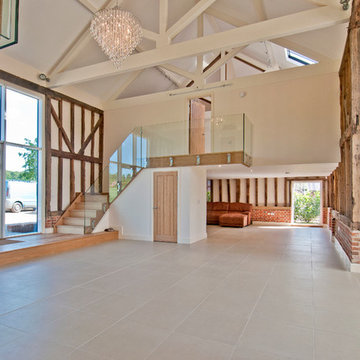Eingang mit Korridor und Kalkstein Ideen und Design
Suche verfeinern:
Budget
Sortieren nach:Heute beliebt
21 – 40 von 164 Fotos
1 von 3
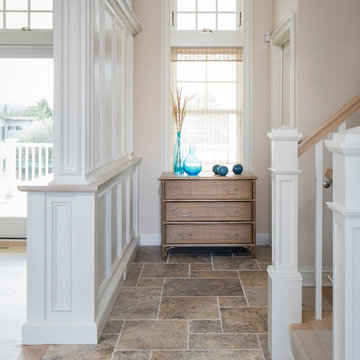
John Martinelli
Kleiner Klassischer Eingang mit Korridor, beiger Wandfarbe, Kalkstein, Doppeltür, dunkler Holzhaustür und beigem Boden in New York
Kleiner Klassischer Eingang mit Korridor, beiger Wandfarbe, Kalkstein, Doppeltür, dunkler Holzhaustür und beigem Boden in New York
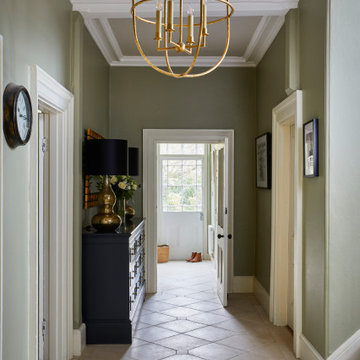
Entrance hallway in a period property, with limestone floors including a cabochon, and custom cabinet. We used a large pendant light in a gilt finish and table lamps to provide lighting.
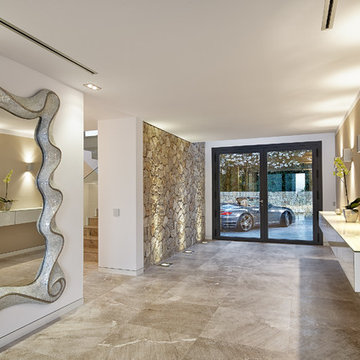
Projectmanagement and interior design by MORE Projects Mallorca S.L.
Image by Marco Richter
Großer Moderner Eingang mit Korridor, brauner Wandfarbe, Kalkstein, Doppeltür, Haustür aus Glas und beigem Boden in Palma de Mallorca
Großer Moderner Eingang mit Korridor, brauner Wandfarbe, Kalkstein, Doppeltür, Haustür aus Glas und beigem Boden in Palma de Mallorca
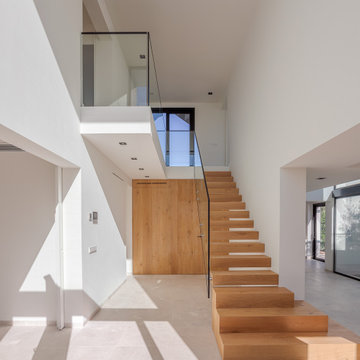
Großer Moderner Eingang mit Korridor, weißer Wandfarbe, Kalkstein, Drehtür, hellbrauner Holzhaustür, beigem Boden, eingelassener Decke und Holzwänden in Palma de Mallorca
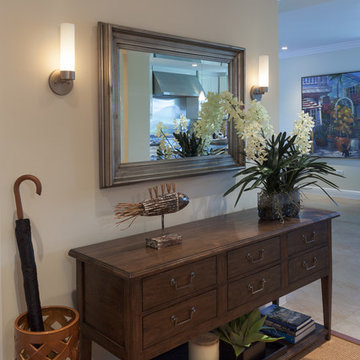
Photography by Lori Hamilton
Mittelgroßer Eingang mit Korridor, weißer Wandfarbe, Kalkstein und Einzeltür in Miami
Mittelgroßer Eingang mit Korridor, weißer Wandfarbe, Kalkstein und Einzeltür in Miami
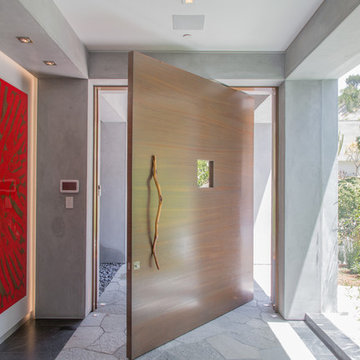
Architecture by Nest Architecture
Photography by Bethany Nauert
Moderner Eingang mit Korridor, grauer Wandfarbe, Kalkstein, Drehtür, heller Holzhaustür und grauem Boden in Los Angeles
Moderner Eingang mit Korridor, grauer Wandfarbe, Kalkstein, Drehtür, heller Holzhaustür und grauem Boden in Los Angeles
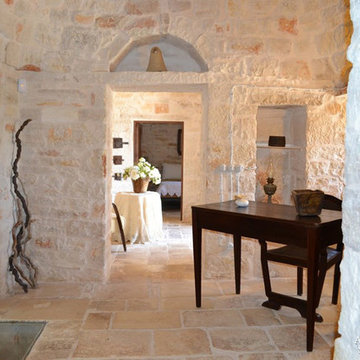
Reclaimed ‘Dalle de Bourgogne’ pavers by Architectural Stone Decor.
www.archstonedecor.ca | sales@archstonedecor.ca | (437) 800-8300
The ancient Dalle de Bourgogne stone pavers have been reclaimed from different locations across the Mediterranean making them unique in their warm color mixtures and patinas and their exquisite beauty.
They have been calibrated to 5/8” in thickness to ease installation of modern use. They come in random sizes and could be installed in either a running bond formation or a random ‘Versailles’ pattern.
Their durable nature makes them an excellent choice for indoor and outdoor use. They are unaffected by extreme climate and easily withstand heavy use due to the nature of their hard molecular structure.
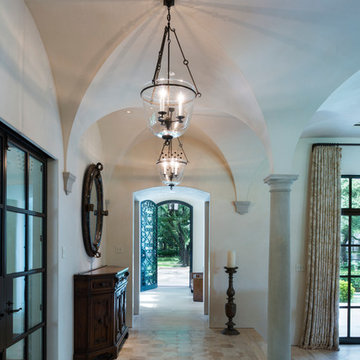
This view looking towards the custom wrought iron front door and beyond to an esplanade highlights the layering of interior and exterior spaces.
Frank White Photography
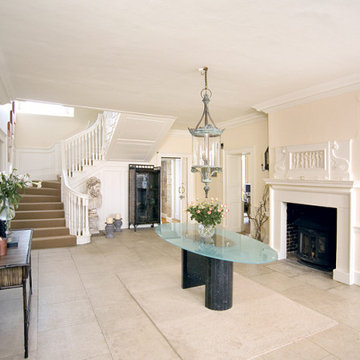
Geräumiger Moderner Eingang mit Korridor, beiger Wandfarbe, Kalkstein und beigem Boden in Sussex
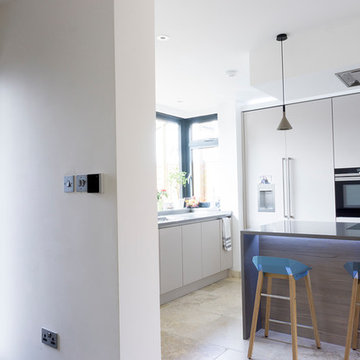
The open kitchen design was achieved by cutting away part of the structural walls surrounding the space, and utilising the existing bay window next to the new entrance. Upon entering the house you are welcomed by the kitchen bar, where you can enjoy a relaxing drink and chat, whilst having a direct connection to the lounge area and garden.

玄関に腰掛を設けてその下と、背面壁に間接照明を入れました。
Mittelgroßer Eingang mit Korridor, blauer Wandfarbe, Kalkstein, Einzeltür, hellbrauner Holzhaustür, grauem Boden, Tapetendecke und Holzwänden in Sonstige
Mittelgroßer Eingang mit Korridor, blauer Wandfarbe, Kalkstein, Einzeltür, hellbrauner Holzhaustür, grauem Boden, Tapetendecke und Holzwänden in Sonstige
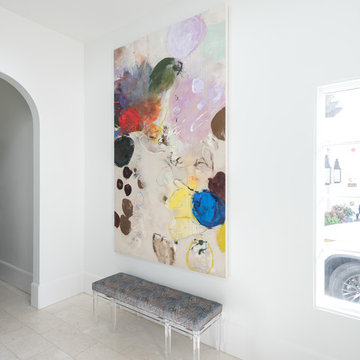
Michael Hunter
Großer Moderner Eingang mit Korridor, weißer Wandfarbe, Kalkstein, Einzeltür, Haustür aus Metall und weißem Boden in Sonstige
Großer Moderner Eingang mit Korridor, weißer Wandfarbe, Kalkstein, Einzeltür, Haustür aus Metall und weißem Boden in Sonstige
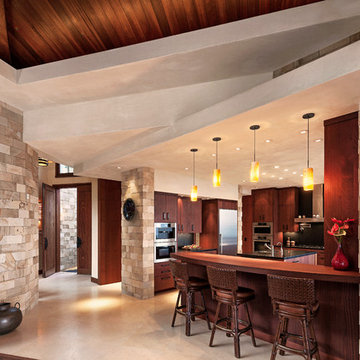
Four men worked eight months to install the Egyptian limestone marble found in the entry, on both interior and exterior walls, all of the fireplaces, all exterior columns, throughout the master bathroom, and even on the pool deck.
Architect: Edward Pitman Architects
Builder: Allen Constrruction
Photos: Jim Bartsch Photography
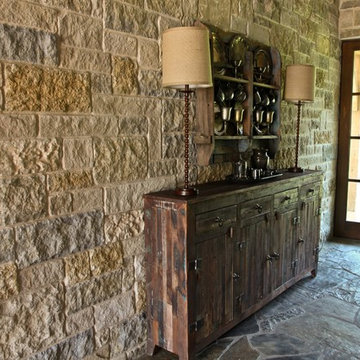
Klassischer Eingang mit Korridor, beiger Wandfarbe, Kalkstein, Einzeltür und hellbrauner Holzhaustür in Dallas
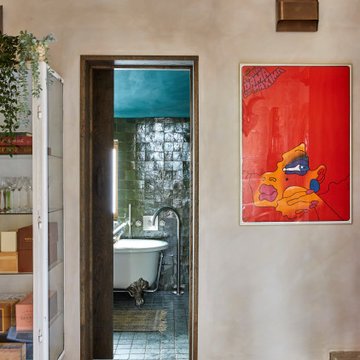
The Guest Entrance Lobby was given a slight mix of Rustic Industrial, mid-century style with the addition of French Vintage prints, an off white and toffee colour palette mixed with antique finds.
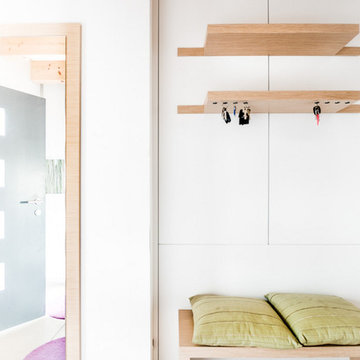
Moderner Eingang mit Korridor, weißer Wandfarbe, Einzeltür, grauer Haustür und Kalkstein in Nürnberg
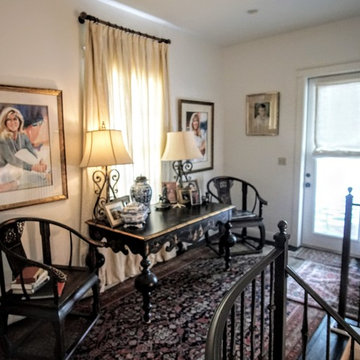
J. Frank Robbins
Geräumiger Landhausstil Eingang mit Korridor, weißer Wandfarbe, Kalkstein, Doppeltür, hellbrauner Holzhaustür und beigem Boden in Miami
Geräumiger Landhausstil Eingang mit Korridor, weißer Wandfarbe, Kalkstein, Doppeltür, hellbrauner Holzhaustür und beigem Boden in Miami
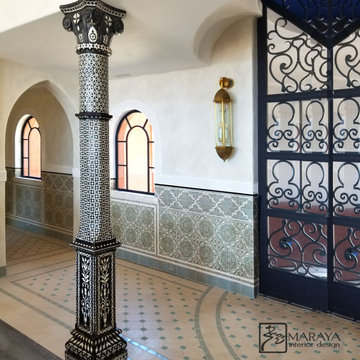
New Moroccan Villa on the Santa Barbara Riviera, overlooking the Pacific ocean and the city. In this terra cotta and deep blue home, we used natural stone mosaics and glass mosaics, along with custom carved stone columns. Every room is colorful with deep, rich colors. In the master bath we used blue stone mosaics on the groin vaulted ceiling of the shower. All the lighting was designed and made in Marrakesh, as were many furniture pieces. The entry black and white columns are also imported from Morocco. We also designed the carved doors and had them made in Marrakesh. Cabinetry doors we designed were carved in Canada. The carved plaster molding were made especially for us, and all was shipped in a large container (just before covid-19 hit the shipping world!) Thank you to our wonderful craftsman and enthusiastic vendors!
Project designed by Maraya Interior Design. From their beautiful resort town of Ojai, they serve clients in Montecito, Hope Ranch, Santa Ynez, Malibu and Calabasas, across the tri-county area of Santa Barbara, Ventura and Los Angeles, south to Hidden Hills and Calabasas.
Architecture by Thomas Ochsner in Santa Barbara, CA
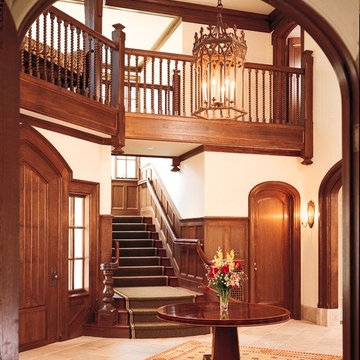
This Foyer is made with rift White Oak. There are many door jambs with elliptical heads and casings. The stairway has wainscot paneling going up to the second floor.
Eingang mit Korridor und Kalkstein Ideen und Design
2
