Eingang mit Linoleum und Keramikboden Ideen und Design
Suche verfeinern:
Budget
Sortieren nach:Heute beliebt
161 – 180 von 10.897 Fotos
1 von 3

Mittelgroßes Klassisches Foyer mit beiger Wandfarbe und Keramikboden in Miami
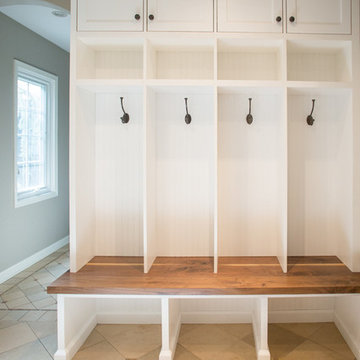
Großer Klassischer Eingang mit beiger Wandfarbe und Keramikboden in Philadelphia
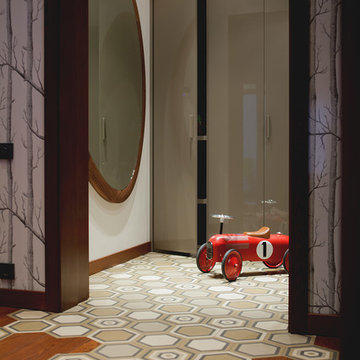
Архитектурное бюро Dacha-buro
(Петр Попов-Серебряков, Ольга Попова-Серебрякова)
Год реализации 2015
Фотограф Анна Валькова
Kleiner Moderner Eingang mit weißer Wandfarbe und Keramikboden in Moskau
Kleiner Moderner Eingang mit weißer Wandfarbe und Keramikboden in Moskau
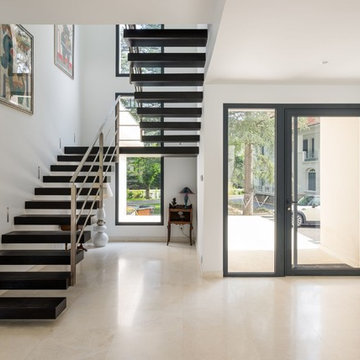
Le hall d'entrée, situé au centre de la maison distribue les chambres des enfants, le séjour et la suite parentale à l'étage - photo Aurélien Vivier
Großes Modernes Foyer mit weißer Wandfarbe, Keramikboden, Einzeltür und schwarzer Haustür in Saint-Etienne
Großes Modernes Foyer mit weißer Wandfarbe, Keramikboden, Einzeltür und schwarzer Haustür in Saint-Etienne
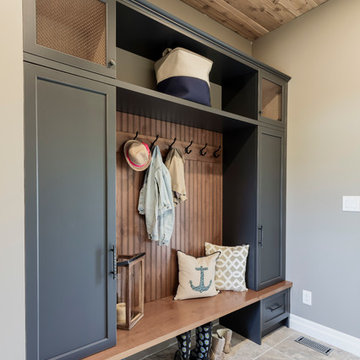
Großer Klassischer Eingang mit Stauraum, brauner Wandfarbe, Keramikboden und braunem Boden in Sonstige
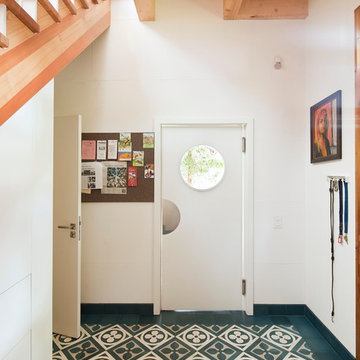
Mittelgroßer Nordischer Eingang mit weißer Haustür, Korridor, weißer Wandfarbe, Einzeltür und Keramikboden in Berlin
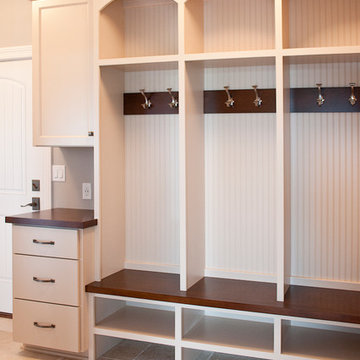
Mudroom with Killim Beige Lockers
Mittelgroßer Moderner Eingang mit Stauraum, beiger Wandfarbe und Keramikboden in Milwaukee
Mittelgroßer Moderner Eingang mit Stauraum, beiger Wandfarbe und Keramikboden in Milwaukee
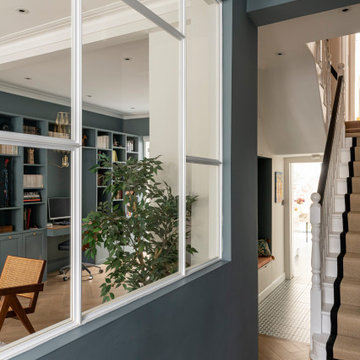
Kleiner Eklektischer Eingang mit Korridor, blauer Wandfarbe, Keramikboden, Einzeltür, blauer Haustür und blauem Boden in London
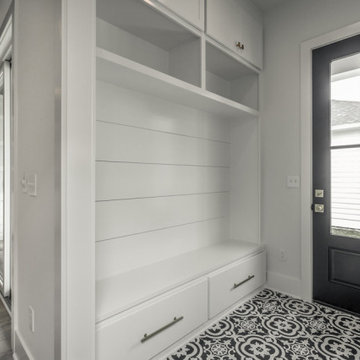
Moderner Eingang mit Stauraum, weißer Wandfarbe, Keramikboden, Einzeltür, schwarzer Haustür und schwarzem Boden in Louisville
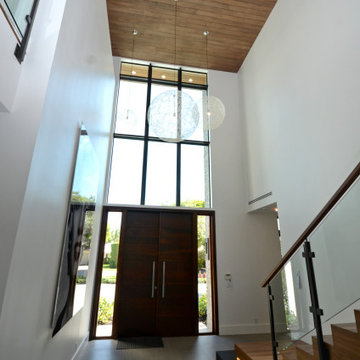
Große Moderne Haustür mit weißer Wandfarbe, Keramikboden, Doppeltür, dunkler Holzhaustür und beigem Boden in Miami

This grand 2-story home with first-floor owner’s suite includes a 3-car garage with spacious mudroom entry complete with built-in lockers. A stamped concrete walkway leads to the inviting front porch. Double doors open to the foyer with beautiful hardwood flooring that flows throughout the main living areas on the 1st floor. Sophisticated details throughout the home include lofty 10’ ceilings on the first floor and farmhouse door and window trim and baseboard. To the front of the home is the formal dining room featuring craftsman style wainscoting with chair rail and elegant tray ceiling. Decorative wooden beams adorn the ceiling in the kitchen, sitting area, and the breakfast area. The well-appointed kitchen features stainless steel appliances, attractive cabinetry with decorative crown molding, Hanstone countertops with tile backsplash, and an island with Cambria countertop. The breakfast area provides access to the spacious covered patio. A see-thru, stone surround fireplace connects the breakfast area and the airy living room. The owner’s suite, tucked to the back of the home, features a tray ceiling, stylish shiplap accent wall, and an expansive closet with custom shelving. The owner’s bathroom with cathedral ceiling includes a freestanding tub and custom tile shower. Additional rooms include a study with cathedral ceiling and rustic barn wood accent wall and a convenient bonus room for additional flexible living space. The 2nd floor boasts 3 additional bedrooms, 2 full bathrooms, and a loft that overlooks the living room.

Große Moderne Haustür mit weißer Wandfarbe, Keramikboden, Drehtür, hellbrauner Holzhaustür und weißem Boden in Orange County
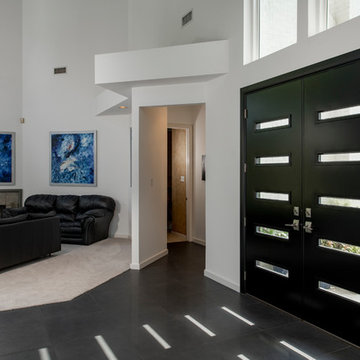
Entry door replacement project featuring ProVia products.
Mittelgroße Moderne Haustür mit weißer Wandfarbe, Keramikboden, Doppeltür, schwarzer Haustür und schwarzem Boden in Dallas
Mittelgroße Moderne Haustür mit weißer Wandfarbe, Keramikboden, Doppeltür, schwarzer Haustür und schwarzem Boden in Dallas
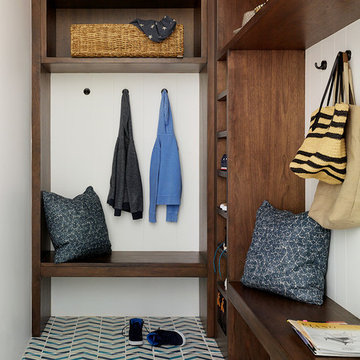
Matthew Millman
Klassischer Eingang mit Stauraum, weißer Wandfarbe, Keramikboden und blauem Boden in San Francisco
Klassischer Eingang mit Stauraum, weißer Wandfarbe, Keramikboden und blauem Boden in San Francisco
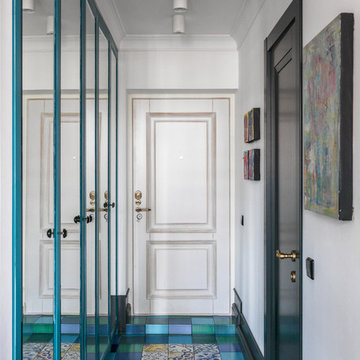
Eklektische Haustür mit weißer Wandfarbe, Einzeltür, weißer Haustür, buntem Boden und Keramikboden in Moskau
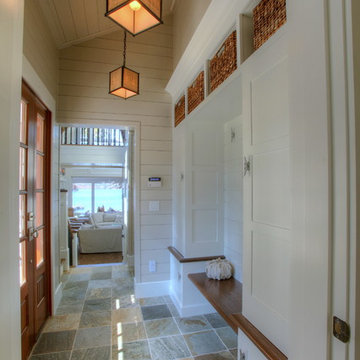
Mittelgroßer Maritimer Eingang mit Stauraum, beiger Wandfarbe, Keramikboden, Doppeltür und dunkler Holzhaustür in Orange County
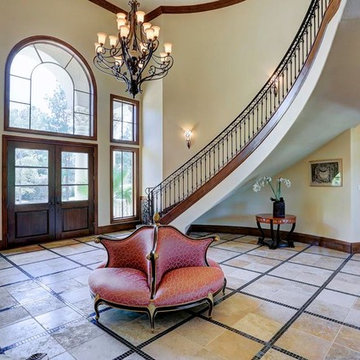
Großes Mediterranes Foyer mit beiger Wandfarbe, Doppeltür, dunkler Holzhaustür, beigem Boden und Keramikboden in Houston
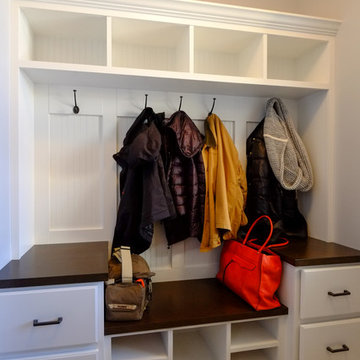
Cobblestone Homes
Mittelgroßer Uriger Eingang mit Stauraum, grauer Wandfarbe, Keramikboden und beigem Boden in Detroit
Mittelgroßer Uriger Eingang mit Stauraum, grauer Wandfarbe, Keramikboden und beigem Boden in Detroit
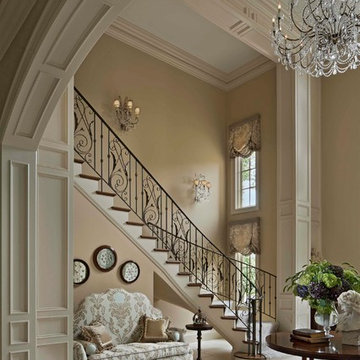
Photographer: Beth Singer
Großes Klassisches Foyer mit beiger Wandfarbe und Keramikboden in Detroit
Großes Klassisches Foyer mit beiger Wandfarbe und Keramikboden in Detroit
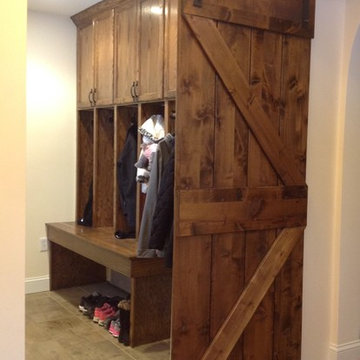
This mud room is an addition. The space used to be the front porch. The cabinets are unfinished oak cabinets that we stained to match the barn door. The bench surface is actually hardwood flooring.
Eingang mit Linoleum und Keramikboden Ideen und Design
9