Eingang mit Marmorboden und beigem Boden Ideen und Design
Suche verfeinern:
Budget
Sortieren nach:Heute beliebt
21 – 40 von 653 Fotos
1 von 3
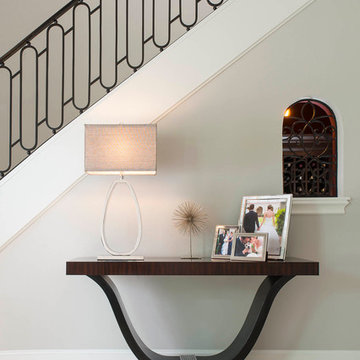
Collected family photos, accessories and lighting create a focal point for the entrance of this home tucked under the iron staircase. The transitional-style console with soft curves is the perfect complement to the custom design stair rail.
Design: Wesley-Wayne Interiors
Photo: Dan Piassick

Tore out stairway and reconstructed curved white oak railing with bronze metal horizontals. New glass chandelier and onyx wall sconces at balcony.
Großes Modernes Foyer mit grauer Wandfarbe, Marmorboden, Einzeltür, hellbrauner Holzhaustür, beigem Boden und gewölbter Decke in Seattle
Großes Modernes Foyer mit grauer Wandfarbe, Marmorboden, Einzeltür, hellbrauner Holzhaustür, beigem Boden und gewölbter Decke in Seattle
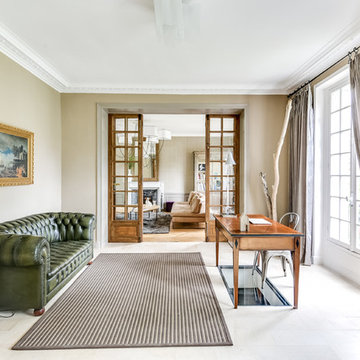
Meero
Großer Klassischer Eingang mit brauner Wandfarbe, Marmorboden und beigem Boden in Paris
Großer Klassischer Eingang mit brauner Wandfarbe, Marmorboden und beigem Boden in Paris
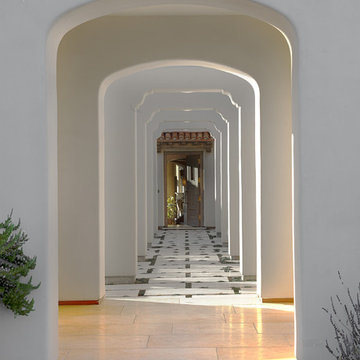
Großer Mediterraner Eingang mit beigem Boden, Korridor, weißer Wandfarbe, Marmorboden, Einzeltür und hellbrauner Holzhaustür in San Francisco
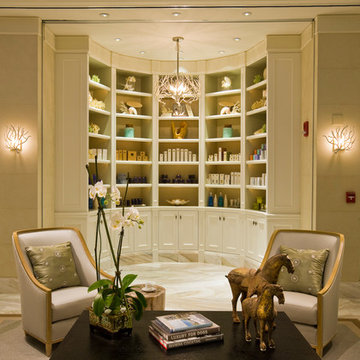
Großer Moderner Eingang mit beiger Wandfarbe, Marmorboden, weißer Haustür und beigem Boden in Miami
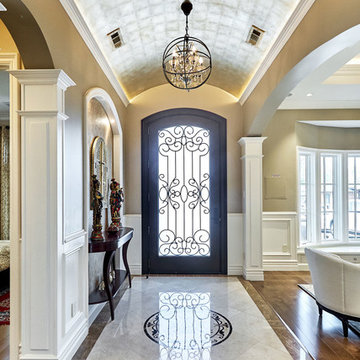
Mark Pinkerton - vi360 Photography
Großes Klassisches Foyer mit grauer Wandfarbe, Marmorboden, Einzeltür, dunkler Holzhaustür und beigem Boden in San Francisco
Großes Klassisches Foyer mit grauer Wandfarbe, Marmorboden, Einzeltür, dunkler Holzhaustür und beigem Boden in San Francisco
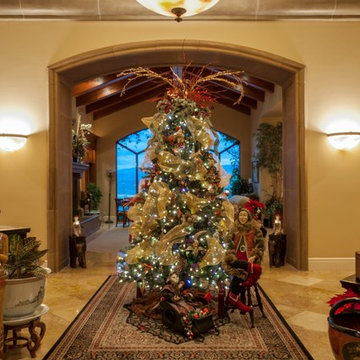
Großes Mediterranes Foyer mit beiger Wandfarbe, Marmorboden und beigem Boden in San Diego
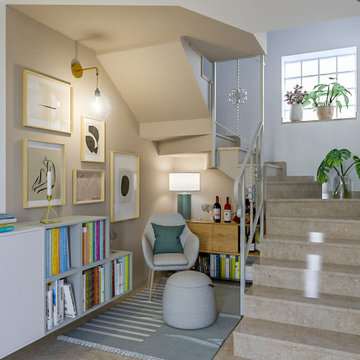
Liadesign
Mittelgroßes Skandinavisches Foyer mit bunten Wänden, Marmorboden, Einzeltür, weißer Haustür und beigem Boden in Mailand
Mittelgroßes Skandinavisches Foyer mit bunten Wänden, Marmorboden, Einzeltür, weißer Haustür und beigem Boden in Mailand
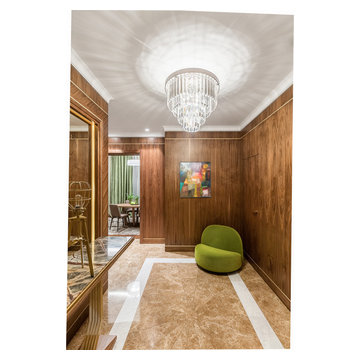
Архитектор: Мария Родионовская
Стилист: Дарья Казанцева
Фотограф: Юрий Гришко
Klassischer Eingang mit brauner Wandfarbe, Marmorboden und beigem Boden in Moskau
Klassischer Eingang mit brauner Wandfarbe, Marmorboden und beigem Boden in Moskau
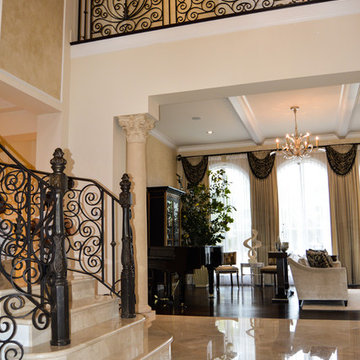
Großes Klassisches Foyer mit beiger Wandfarbe, Marmorboden und beigem Boden in Atlanta

Complete redesign of this traditional golf course estate to create a tropical paradise with glitz and glam. The client's quirky personality is displayed throughout the residence through contemporary elements and modern art pieces that are blended with traditional architectural features. Gold and brass finishings were used to convey their sparkling charm. And, tactile fabrics were chosen to accent each space so that visitors will keep their hands busy. The outdoor space was transformed into a tropical resort complete with kitchen, dining area and orchid filled pool space with waterfalls.
Photography by Luxhunters Productions
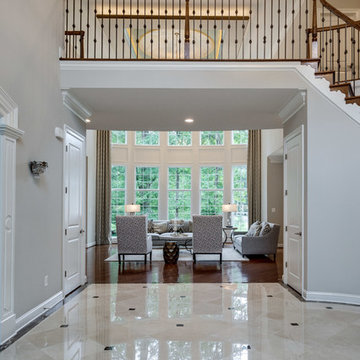
Asta Homes
Great Falls, VA 22066
Klassisches Foyer mit grauer Wandfarbe, Marmorboden und beigem Boden in Washington, D.C.
Klassisches Foyer mit grauer Wandfarbe, Marmorboden und beigem Boden in Washington, D.C.
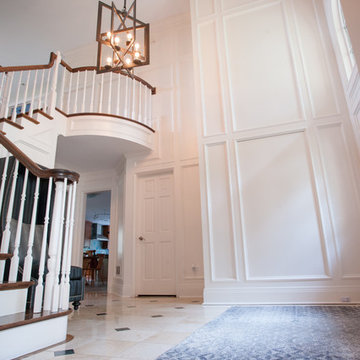
Foyer - Full Wainscotting Panel Mould with Hidden Integrated Front Closet, Modern Geometric Chandelier and Blue Modern Entry Rug
Photo Credit: Lauren Harrmann
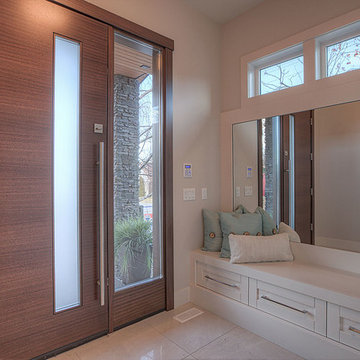
Große Moderne Haustür mit grauer Wandfarbe, hellbrauner Holzhaustür, Einzeltür, Marmorboden und beigem Boden in Calgary
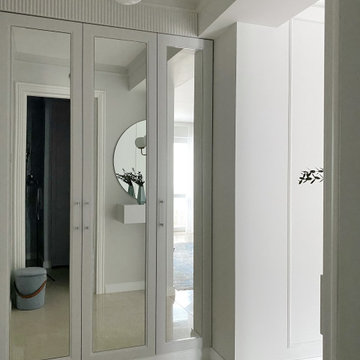
Трехкомнатная квартира на Мичуринском проспекте в Москве.
Стиль - современная классика. На полу инженерная доска Coswic; мрамор, оставшийся от прежнего ремонта. На стенах краска. Двери, встроенная мебель московских фабрик.
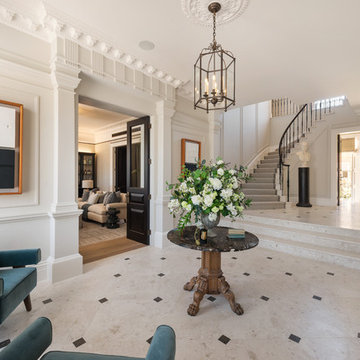
Private Residence - Regent's Park, London
Commended in the Interiors category at the Natural Stone Awards 2018.
Client: Private Owner
Main Contractor: Concept Bespoke Interiors
Prinicipal Stone Contractor & Stone Supplier: New Image Stone
Stones Used: Alba Perla, Perla Argento and Bianco Raffaelo
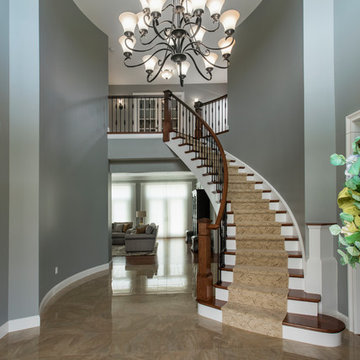
Hub Willson Photography
Großes Klassisches Foyer mit grüner Wandfarbe, Marmorboden und beigem Boden in Philadelphia
Großes Klassisches Foyer mit grüner Wandfarbe, Marmorboden und beigem Boden in Philadelphia
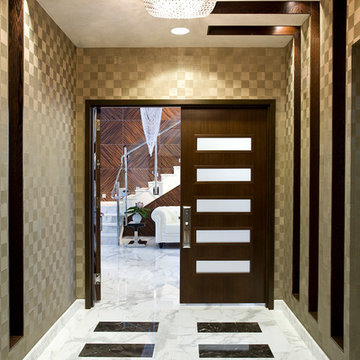
Mittelgroßes Klassisches Foyer mit brauner Wandfarbe, Marmorboden, Doppeltür, dunkler Holzhaustür und beigem Boden in Miami
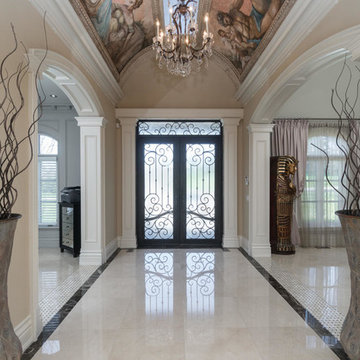
This truly magnificent King City Project is the ultra-luxurious family home you’ve been dreaming of! This immaculate 5 bedroom residence has stunning curb appeal, with a beautifully designed stone exterior, professionally landscaped gardens, and a private driveway leading up to the 3.5 car garage.
This extraordinary 6700 square foot palatial home. The Roman-inspired interior design has endless exceptional Marble floors, detailed high-end crown moulding, and upscale interior light fixtures throughout. Spend romantic evenings at home by the double sided gas fireplace in the family room featuring a coffered ceiling, large windows, and a stone accent wall, or, host elegant soirees in the incredible open concept living and dining room, accented with regal finishes and a 19ft Groin ceiling. For additional entertainment space, the sitting area just off the Rotunda features a gas fireplace and striking Fresco painted barrelled ceiling which opens to a balcony with unobstructed South views of the surrounding area. This expansive main level also has a gorgeous home office with built-in cabinetry that will make you want to work from home everyday!
The chef of the household will love this exquisite Klive Christian designed gourmet kitchen, equipped with custom cabinets, granite countertops and backsplash, a huge 10ft centre island, and high-end stainless steel appliances. The bright breakfast area is ideal for enjoying morning meals and conversation while overlooking the verdant backyard, or step out to the deck to savour your meals under the stars. Wine enthusiasts will love the climatized wine room for displaying and preserving your extensive collection.
Also on the main level is the expansive Master Suite with stunning views of the countryside, and a magnificent ensuite washroom, featuring built-in cabinetry, a dressing area, an oversized glass shower, and a separate soaker tub. The residence has an additional spacious bedroom on the main floor, ,two bedrooms on the second level and a 900 sq ft Nanny suite complete with a kitchenette. All bedrooms have abundant walk-in closet space, large picture windows and full ensuites with heated floors.
The professionally finished basement with upscale finishes has a lounge feel, featuring men’s and women’s bathrooms, a sizable entertainment area, bar, and two separate walkouts, as well as ample storage space. Extras include a side entrance to the mudroom,two spacious cold rooms, a CVAC rough-in, 400 AMP Electrical service, a security system, built-in speakers throughout and Control4 Home automation system that includes lighting, audio & video and so much more. A true pride of ownership and masterpiece designed and built by Dellfina Homes Inc.
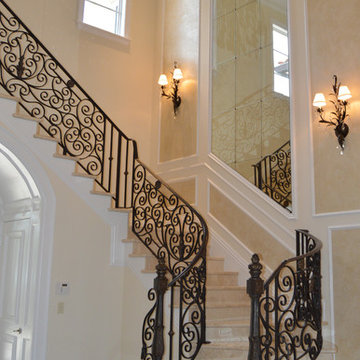
Großes Klassisches Foyer mit beiger Wandfarbe, Marmorboden und beigem Boden in Atlanta
Eingang mit Marmorboden und beigem Boden Ideen und Design
2