Eingang mit Marmorboden und grauem Boden Ideen und Design
Suche verfeinern:
Budget
Sortieren nach:Heute beliebt
21 – 40 von 297 Fotos
1 von 3
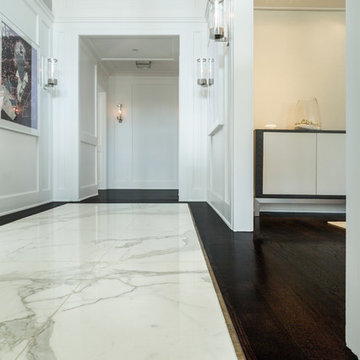
Großer Moderner Eingang mit Korridor, weißer Wandfarbe, Marmorboden und grauem Boden in Los Angeles
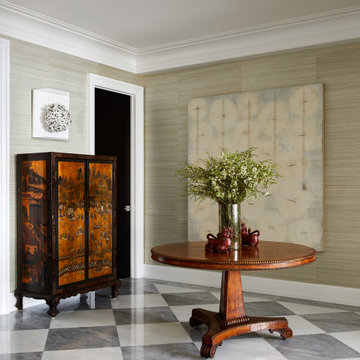
Entry Foyer/Gallery
Großes Klassisches Foyer mit grauer Wandfarbe, Marmorboden, Einzeltür, grauem Boden und Tapetenwänden in New York
Großes Klassisches Foyer mit grauer Wandfarbe, Marmorboden, Einzeltür, grauem Boden und Tapetenwänden in New York
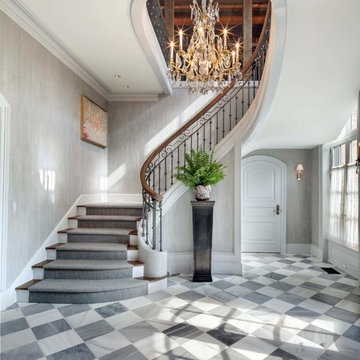
The main stair follows rectilinear walls along the grand foyer but each riser sweeps inward toward the dramatic curved closed stringer with the ornamental ironwork railing and Black Walnut handrail, ultimately resolving against the muted checkered marble floor. Woodruff Brown Photography
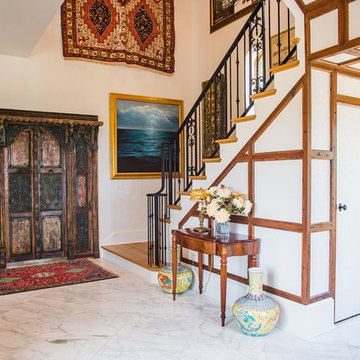
Mittelgroßer Klassischer Eingang mit weißer Wandfarbe, Marmorboden, Doppeltür, dunkler Holzhaustür und grauem Boden in Nashville
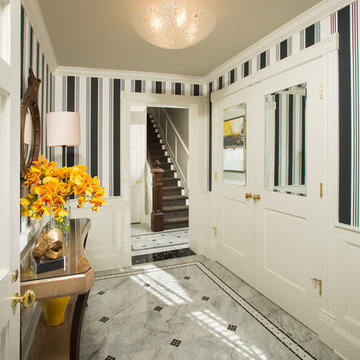
New lobby and basement suite on lower level.
Photographer: Greg Hadley
Interior Designer: Whitney Stewart
Mittelgroßer Klassischer Eingang mit Marmorboden, Doppeltür, weißer Haustür und grauem Boden in Washington, D.C.
Mittelgroßer Klassischer Eingang mit Marmorboden, Doppeltür, weißer Haustür und grauem Boden in Washington, D.C.
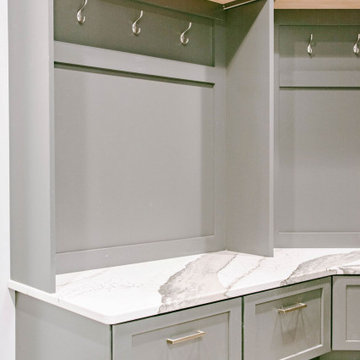
Mittelgroßer Moderner Eingang mit Stauraum, grauer Wandfarbe, Marmorboden und grauem Boden in Omaha
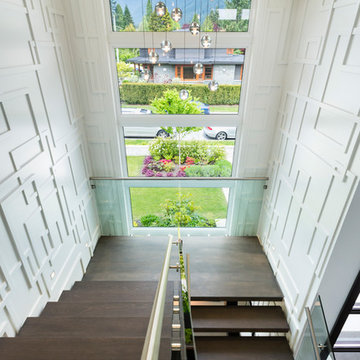
The objective was to create a warm neutral space to later customize to a specific colour palate/preference of the end user for this new construction home being built to sell. A high-end contemporary feel was requested to attract buyers in the area. An impressive kitchen that exuded high class and made an impact on guests as they entered the home, without being overbearing. The space offers an appealing open floorplan conducive to entertaining with indoor-outdoor flow.
Due to the spec nature of this house, the home had to remain appealing to the builder, while keeping a broad audience of potential buyers in mind. The challenge lay in creating a unique look, with visually interesting materials and finishes, while not being so unique that potential owners couldn’t envision making it their own. The focus on key elements elevates the look, while other features blend and offer support to these striking components. As the home was built for sale, profitability was important; materials were sourced at best value, while retaining high-end appeal. Adaptations to the home’s original design plan improve flow and usability within the kitchen-greatroom. The client desired a rich dark finish. The chosen colours tie the kitchen to the rest of the home (creating unity as combination, colours and materials, is repeated throughout).
Photos- Paul Grdina
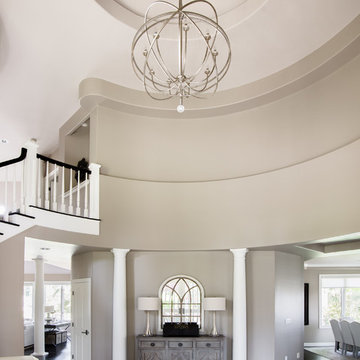
Entry features a large Solaris Chandelier along with a console that is adorned with a matching pair of lamps and an arched mirror.
John Bradley Photography
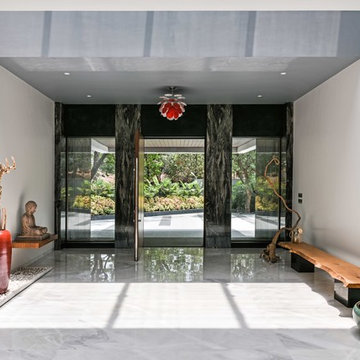
Geräumiges Modernes Foyer mit weißer Wandfarbe, Marmorboden, Einzeltür, brauner Haustür und grauem Boden in Mumbai
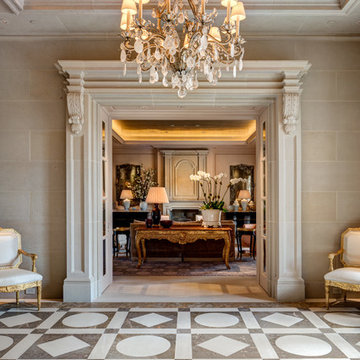
Stone clad Entry with carved stone cased openings and coved ceiling in gold leaf. Floors are a large scale pattern of French Buffon limestone and light and dark Café Tabaco marble.
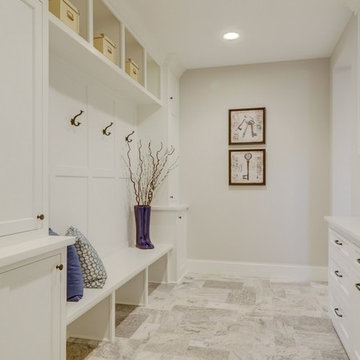
Mittelgroßer Klassischer Eingang mit Stauraum, grauer Wandfarbe, Marmorboden und grauem Boden in Minneapolis
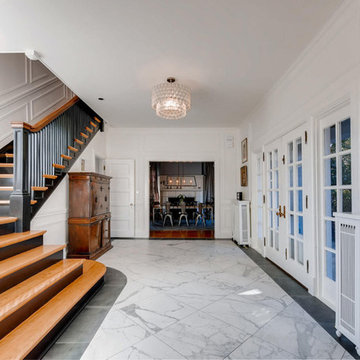
Großes Klassisches Foyer mit weißer Wandfarbe, Marmorboden, Doppeltür, Haustür aus Glas und grauem Boden in Baltimore
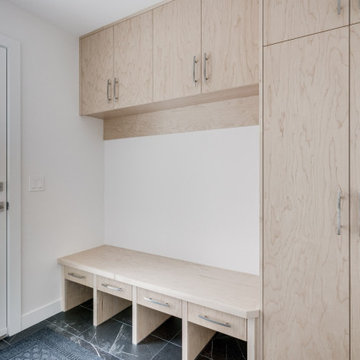
Mittelgroßer Klassischer Eingang mit Stauraum, weißer Wandfarbe, Marmorboden, Einzeltür, weißer Haustür und grauem Boden in Calgary
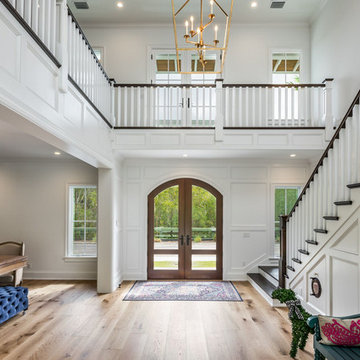
Große Maritime Haustür mit weißer Wandfarbe, Marmorboden, Doppeltür, hellbrauner Holzhaustür und grauem Boden in Miami
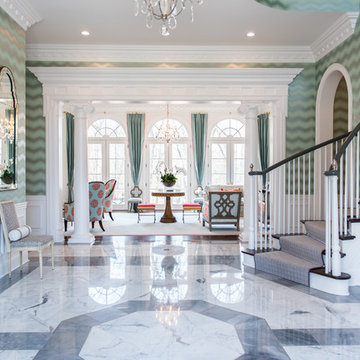
The foyer is a large airy space accented with a cool color palette of silver, gray, celadon and white. Multiple textures and patterns capture interest and attention.
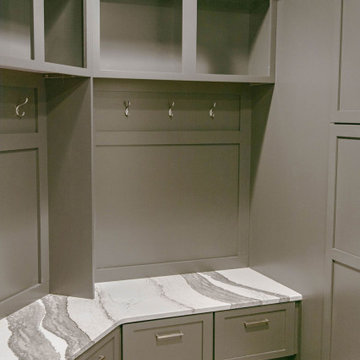
Mittelgroßer Moderner Eingang mit Stauraum, grauer Wandfarbe, Marmorboden und grauem Boden in Omaha
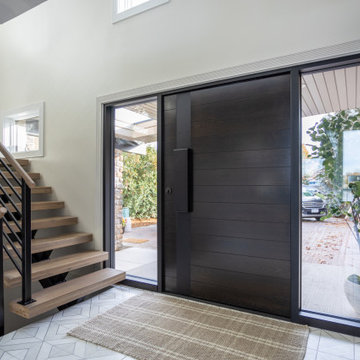
Before we came in, the foyer had no wow factor and didn’t say much about the home. So to fix that, we started by adding a hefty white oak pivot door with large sidelights to let in lots of light. This custom door is a deep, dark chocolate brown stain that complements the custom distressed and stained oak hardwood flooring we installed. In sum, the whole front door unit, including the glass sidelights, is 10 feet long!
Typically, I prefer to install the same flooring throughout a house for continuity. But here, our clients wanted to pack a punch with a statement tile. Plus, being on a lake, they have lots of messy foot traffic passing through, so they wanted a more durable material. They chose to splurge on this tile, a thassos marble with stainless steel grout inlays, but I think it was worth it.
As per the Scandi style, the husband really pushed for a floating staircase, so we designed a 3-floor floating tread staircase connecting the main floor, upstairs, and basement. Truthfully, this was an intense, dangerous install, but we got it done for our clients!
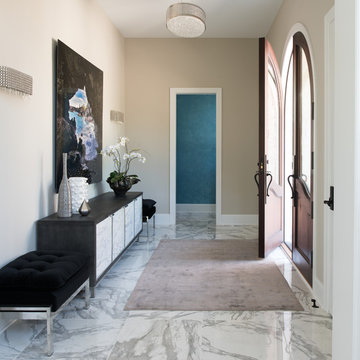
Mittelgroßes Klassisches Foyer mit beiger Wandfarbe, Marmorboden, Doppeltür, brauner Haustür und grauem Boden in Minneapolis
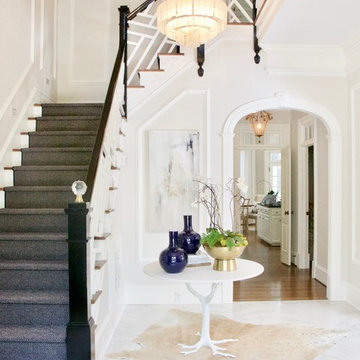
Evan Brearey
Großes Klassisches Foyer mit grauer Wandfarbe, Marmorboden und grauem Boden
Großes Klassisches Foyer mit grauer Wandfarbe, Marmorboden und grauem Boden
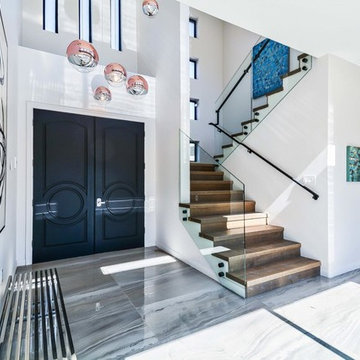
Maritime Haustür mit weißer Wandfarbe, Marmorboden, Doppeltür, schwarzer Haustür und grauem Boden in Los Angeles
Eingang mit Marmorboden und grauem Boden Ideen und Design
2