Eingang mit Marmorboden und grauem Boden Ideen und Design
Suche verfeinern:
Budget
Sortieren nach:Heute beliebt
81 – 100 von 297 Fotos
1 von 3
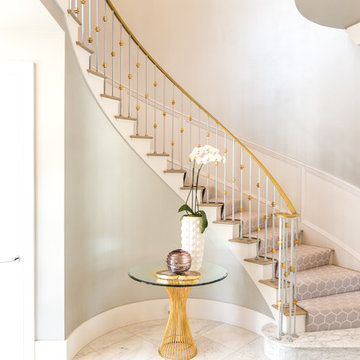
Großes Klassisches Foyer mit grauer Wandfarbe, Marmorboden und grauem Boden in Oklahoma City
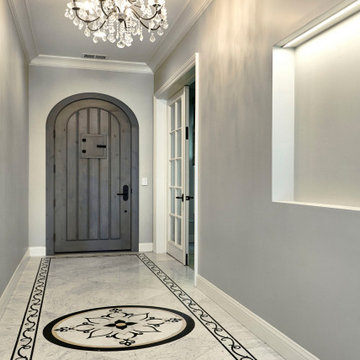
Großer Klassischer Eingang mit Korridor, grauer Wandfarbe, Marmorboden, Einzeltür, grauer Haustür und grauem Boden in San Francisco
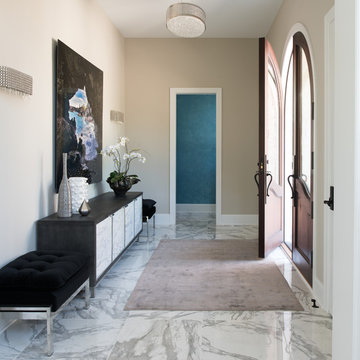
Mittelgroßes Klassisches Foyer mit beiger Wandfarbe, Marmorboden, Doppeltür, brauner Haustür und grauem Boden in Minneapolis
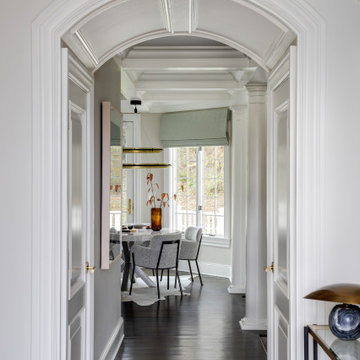
Mittelgroßes Klassisches Foyer mit weißer Wandfarbe, Marmorboden, Doppeltür, weißer Haustür, grauem Boden, gewölbter Decke und Holzwänden in Baltimore
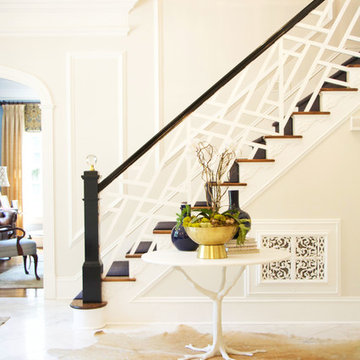
Evan Brearey
Großes Klassisches Foyer mit grauer Wandfarbe, Marmorboden und grauem Boden
Großes Klassisches Foyer mit grauer Wandfarbe, Marmorboden und grauem Boden
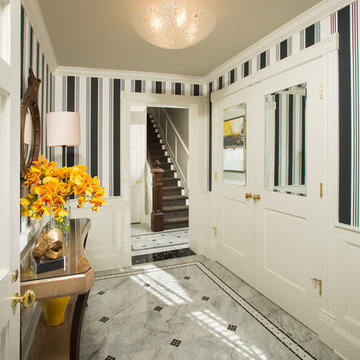
New lobby and basement suite on lower level.
Photographer: Greg Hadley
Interior Designer: Whitney Stewart
Mittelgroßer Klassischer Eingang mit Marmorboden, Doppeltür, weißer Haustür und grauem Boden in Washington, D.C.
Mittelgroßer Klassischer Eingang mit Marmorboden, Doppeltür, weißer Haustür und grauem Boden in Washington, D.C.
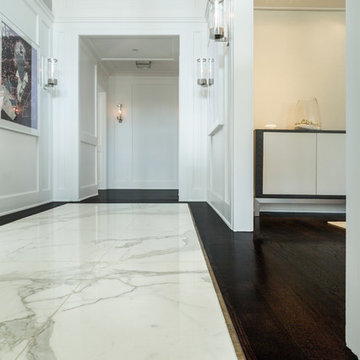
Großer Moderner Eingang mit Korridor, weißer Wandfarbe, Marmorboden und grauem Boden in Los Angeles
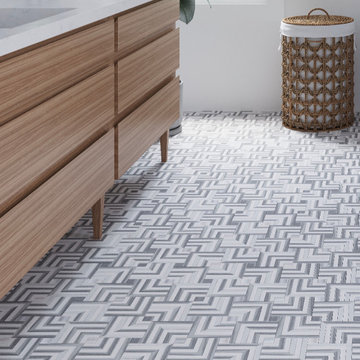
A gorgeous, modern farmhouse mudroom styled with a marble pattern floor and chic wicker basket hamper.
Kleiner Landhaus Eingang mit Stauraum, grauer Wandfarbe, Marmorboden, Doppeltür, grauem Boden und Wandgestaltungen in San Francisco
Kleiner Landhaus Eingang mit Stauraum, grauer Wandfarbe, Marmorboden, Doppeltür, grauem Boden und Wandgestaltungen in San Francisco
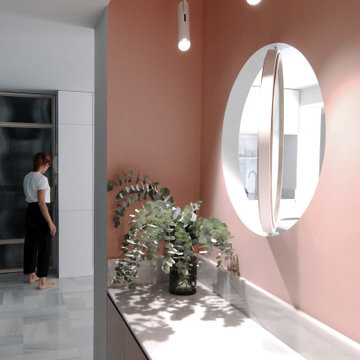
Mittelgroßer Moderner Eingang mit Vestibül, rosa Wandfarbe, Marmorboden, Drehtür, heller Holzhaustür und grauem Boden in Sonstige
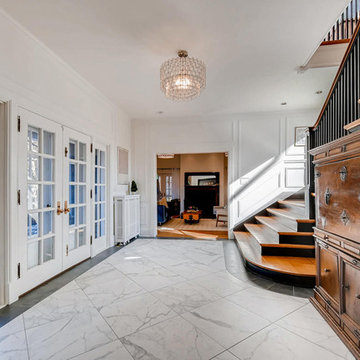
Großes Klassisches Foyer mit weißer Wandfarbe, Marmorboden, Doppeltür, Haustür aus Glas und grauem Boden in Baltimore
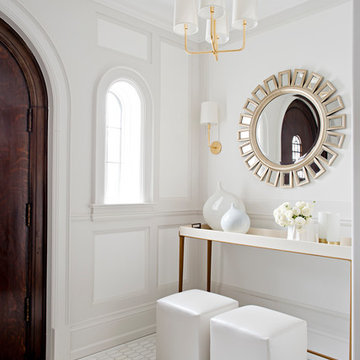
Mittelgroße Klassische Haustür mit weißer Wandfarbe, Marmorboden, Einzeltür, dunkler Holzhaustür und grauem Boden in Toronto
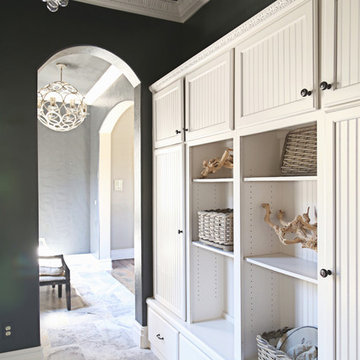
Mittelgroßer Klassischer Eingang mit Stauraum, grauer Wandfarbe, Marmorboden und grauem Boden in Sonstige
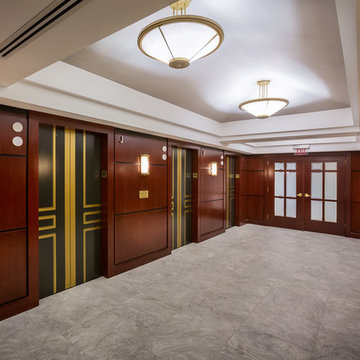
Elevator Bank
Ed Massery Photography
Geräumiger Klassischer Eingang mit grauer Wandfarbe, Marmorboden, schwarzer Haustür und grauem Boden in Sonstige
Geräumiger Klassischer Eingang mit grauer Wandfarbe, Marmorboden, schwarzer Haustür und grauem Boden in Sonstige
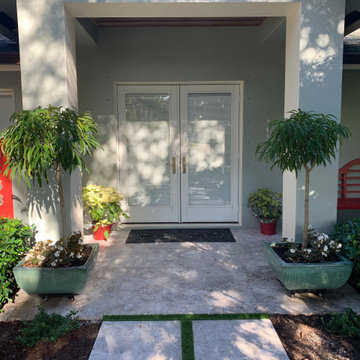
Transitional/Modern entry design with an Asian feel....tumbled marble stepping stones and patio, angular decorative pots, red accent wall, easy to care for plants make this a low maintenance, yet stunning entry.
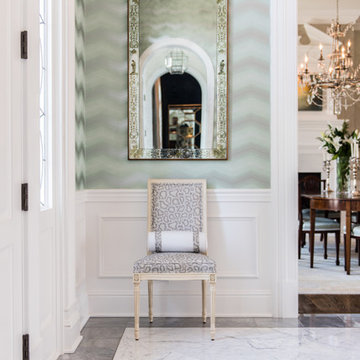
Reflective surfaces abound in this foyer including the silver and celadon wallpaper by Mary McDonald, and several mirrors. This mirror is a Queen Anne design with églomisé background. The chair is covered with a Mary McDonald python fabric.
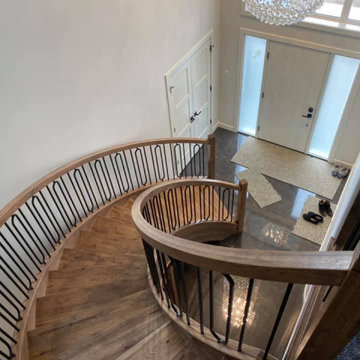
Moderne Haustür mit weißer Wandfarbe, Marmorboden, Einzeltür, weißer Haustür und grauem Boden in Sonstige
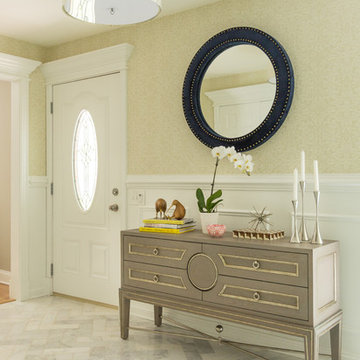
Custom rug by Julie Dasher Rugs. Photo by Liz Ernest Photography.
Mittelgroßes Modernes Foyer mit beiger Wandfarbe, Marmorboden, Einzeltür, weißer Haustür und grauem Boden in Washington, D.C.
Mittelgroßes Modernes Foyer mit beiger Wandfarbe, Marmorboden, Einzeltür, weißer Haustür und grauem Boden in Washington, D.C.
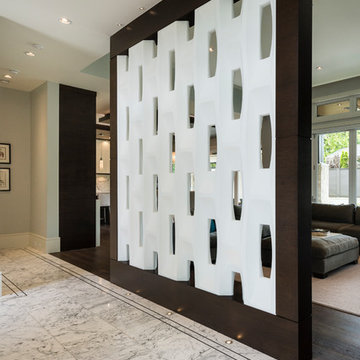
The objective was to create a warm neutral space to later customize to a specific colour palate/preference of the end user for this new construction home being built to sell. A high-end contemporary feel was requested to attract buyers in the area. An impressive kitchen that exuded high class and made an impact on guests as they entered the home, without being overbearing. The space offers an appealing open floorplan conducive to entertaining with indoor-outdoor flow.
Due to the spec nature of this house, the home had to remain appealing to the builder, while keeping a broad audience of potential buyers in mind. The challenge lay in creating a unique look, with visually interesting materials and finishes, while not being so unique that potential owners couldn’t envision making it their own. The focus on key elements elevates the look, while other features blend and offer support to these striking components. As the home was built for sale, profitability was important; materials were sourced at best value, while retaining high-end appeal. Adaptations to the home’s original design plan improve flow and usability within the kitchen-greatroom. The client desired a rich dark finish. The chosen colours tie the kitchen to the rest of the home (creating unity as combination, colours and materials, is repeated throughout).
Photos- Paul Grdina
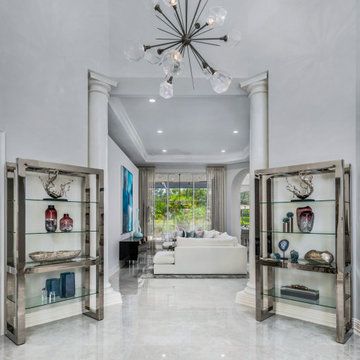
Mixing contemporary style with traditional architectural features, allowed us to put a fresh new face, while keeping the familiar warm comforts. Multiple conversation areas that are cozy and intimate break up the vast open floor plan, allowing the homeowners to enjoy intimate gatherings or host grand events. Matching white conversation couches were used in the living room to section the large space without closing it off. A wet bar was built in the corner of the living room with custom glass cabinetry and leather bar stools. Carrera marble was used throughout to coordinate with the traditional architectural features. And, a mixture of metallics were used to add a touch of modern glam.
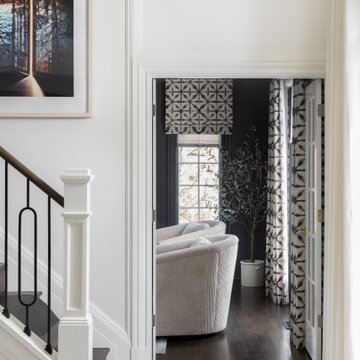
Großes Klassisches Foyer mit weißer Wandfarbe, Marmorboden, Doppeltür, weißer Haustür, grauem Boden, gewölbter Decke und Holzwänden in Baltimore
Eingang mit Marmorboden und grauem Boden Ideen und Design
5