Eingang mit schwarzer Wandfarbe und metallicfarbenen Wänden Ideen und Design
Suche verfeinern:
Budget
Sortieren nach:Heute beliebt
1 – 20 von 1.595 Fotos
1 von 3

Großes Klassisches Foyer mit schwarzer Wandfarbe, Porzellan-Bodenfliesen, Einzeltür, schwarzer Haustür und schwarzem Boden in Sydney
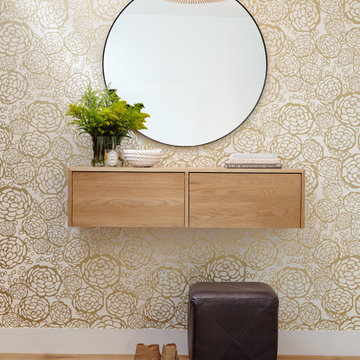
Entry with gold floral wallcovering, floating console table, and round mirror.
Mittelgroßes Modernes Foyer mit hellem Holzboden, beigem Boden, Tapetenwänden und metallicfarbenen Wänden in Philadelphia
Mittelgroßes Modernes Foyer mit hellem Holzboden, beigem Boden, Tapetenwänden und metallicfarbenen Wänden in Philadelphia
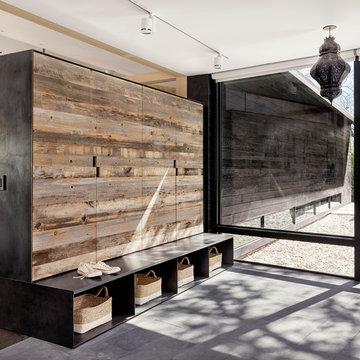
Inside, mesquite flooring, custom cabinetry, and steel features show off the work of some of Austin‘s local craftsmen.
Großer Moderner Eingang mit Stauraum, Einzeltür, dunkler Holzhaustür und schwarzer Wandfarbe in Austin
Großer Moderner Eingang mit Stauraum, Einzeltür, dunkler Holzhaustür und schwarzer Wandfarbe in Austin

Mudrooms are practical entryway spaces that serve as a buffer between the outdoors and the main living areas of a home. Typically located near the front or back door, mudrooms are designed to keep the mess of the outside world at bay.
These spaces often feature built-in storage for coats, shoes, and accessories, helping to maintain a tidy and organized home. Durable flooring materials, such as tile or easy-to-clean surfaces, are common in mudrooms to withstand dirt and moisture.
Additionally, mudrooms may include benches or cubbies for convenient seating and storage of bags or backpacks. With hooks for hanging outerwear and perhaps a small sink for quick cleanups, mudrooms efficiently balance functionality with the demands of an active household, providing an essential transitional space in the home.

The architecture of this mid-century ranch in Portland’s West Hills oozes modernism’s core values. We wanted to focus on areas of the home that didn’t maximize the architectural beauty. The Client—a family of three, with Lucy the Great Dane, wanted to improve what was existing and update the kitchen and Jack and Jill Bathrooms, add some cool storage solutions and generally revamp the house.
We totally reimagined the entry to provide a “wow” moment for all to enjoy whilst entering the property. A giant pivot door was used to replace the dated solid wood door and side light.
We designed and built new open cabinetry in the kitchen allowing for more light in what was a dark spot. The kitchen got a makeover by reconfiguring the key elements and new concrete flooring, new stove, hood, bar, counter top, and a new lighting plan.
Our work on the Humphrey House was featured in Dwell Magazine.

Sunny Daze Photography
Modernes Foyer mit schwarzer Wandfarbe, hellem Holzboden, Einzeltür, dunkler Holzhaustür und braunem Boden in Boise
Modernes Foyer mit schwarzer Wandfarbe, hellem Holzboden, Einzeltür, dunkler Holzhaustür und braunem Boden in Boise
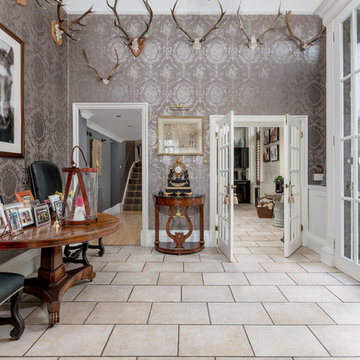
Stilmix Foyer mit metallicfarbenen Wänden, Doppeltür, beigem Boden und Haustür aus Glas in Sonstige
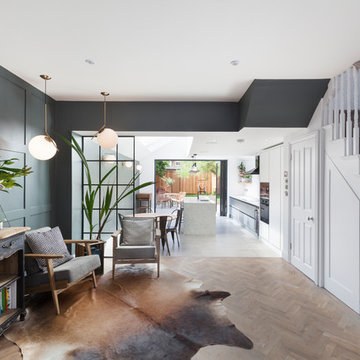
Nathalie Priem
Mittelgroßes Klassisches Foyer mit hellem Holzboden und schwarzer Wandfarbe in London
Mittelgroßes Klassisches Foyer mit hellem Holzboden und schwarzer Wandfarbe in London

This entryway features a custom designed front door,hand applied silver glitter ceiling, natural stone tile walls, and wallpapered niches. Interior Design by Carlene Zeches, Z Interior Decorations. Photography by Randall Perry Photography

A compact entryway in downtown Brooklyn was in need of some love (and storage!). A geometric wallpaper was added to one wall to bring in some zing, with wooden coat hooks of multiple sizes at adult and kid levels. A small console table allows for additional storage within the space, and a stool provides a place to sit and change shoes.
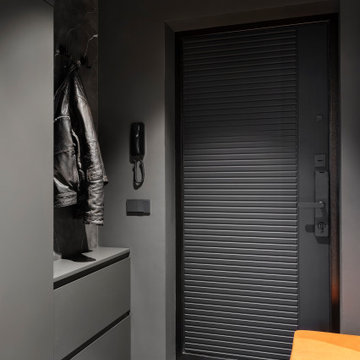
Kleine Moderne Haustür mit schwarzer Wandfarbe, Porzellan-Bodenfliesen, Einzeltür, schwarzer Haustür, schwarzem Boden, Tapetendecke und Tapetenwänden in Sonstige
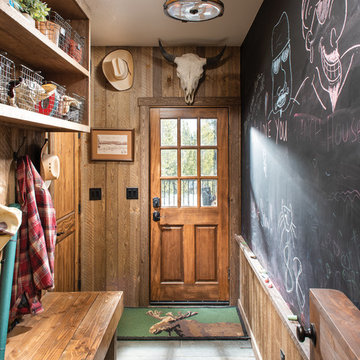
The design of this timber cabin incorporates a practical yet charming mudroom to accommodate the busy family and its active lifestyle.
Produced By: PrecisionCraft Log & Timber Homes
Photos By: Longviews Studios, Inc.
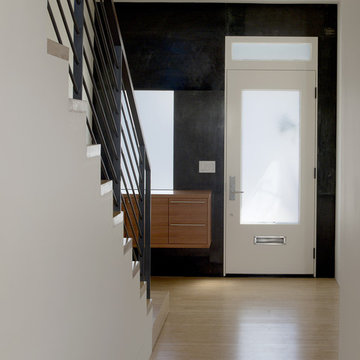
As a Queen Anne Victorian, the decorative façade of this residence was restored while the interior was completely reconfigured to honor a contemporary lifestyle. The hinged "bay window" garage door is a primary component in the renovation. Given the parameters of preserving the historic character, the motorized swinging doors were constructed to match the original bay window. Though the exterior appearance was maintained, the upper two units were combined into one residence creating an opportunity to open the space allowing for light to fill the house from front to back. An expansive North facing window and door system frames the view of downtown and connects the living spaces to a large deck. The skylit stair winds through the house beginning as a grounded feature of the entry and becoming more transparent as the wood and steel structure are exposed and illuminated.
Ken Gutmaker, Photography
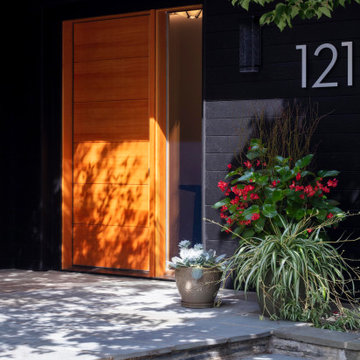
A close up of the front door, surrounded by the shoshugibon siding.
Große Stilmix Haustür mit schwarzer Wandfarbe, Schieferboden, Einzeltür, oranger Haustür und blauem Boden in Chicago
Große Stilmix Haustür mit schwarzer Wandfarbe, Schieferboden, Einzeltür, oranger Haustür und blauem Boden in Chicago

Moody mudroom with Farrow & Ball painted black shiplap walls, built in pegs for coats, and a custom made bench with hidden storage and gold hardware.
Kleiner Stilmix Eingang mit Stauraum, schwarzer Wandfarbe, braunem Holzboden, braunem Boden und Holzdielenwänden in Sacramento
Kleiner Stilmix Eingang mit Stauraum, schwarzer Wandfarbe, braunem Holzboden, braunem Boden und Holzdielenwänden in Sacramento
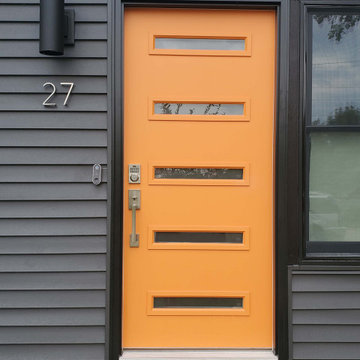
Bright, bold, and beautiful, this eye-catching door adds additional appeal to a freshly resided Mid-Century Home.
Door: Cambridge Smooth Steel style 842
Glass: Clear
Finish: Flower Power
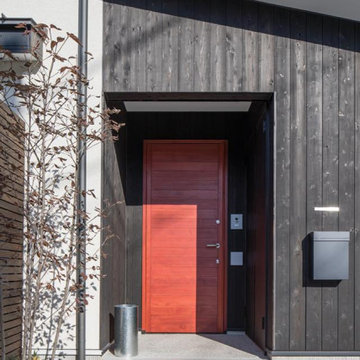
Mittelgroße Asiatische Haustür mit schwarzer Wandfarbe, Betonboden, Einzeltür, roter Haustür und grauem Boden in Sonstige
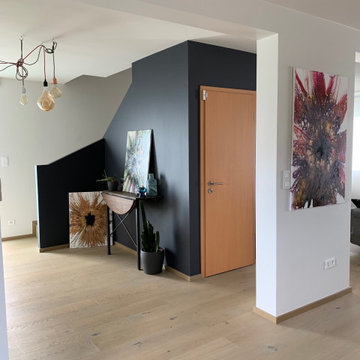
Mittelgroßes Modernes Foyer mit schwarzer Wandfarbe, hellem Holzboden, Einzeltür, weißer Haustür und beigem Boden in Straßburg
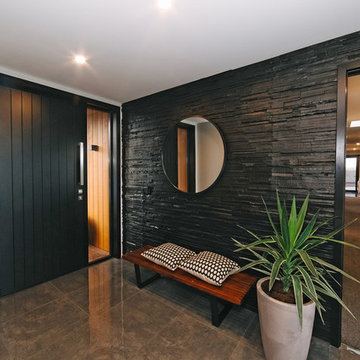
The clients wanted to make a statement in this home from the minute they walked through the front door. This entry way has a black and cedar colour scheme to make a luxurious impressions.

Klassischer Eingang mit Stauraum, schwarzer Wandfarbe und schwarzem Boden in Bridgeport
Eingang mit schwarzer Wandfarbe und metallicfarbenen Wänden Ideen und Design
1