Eingang mit schwarzer Wandfarbe Ideen und Design
Suche verfeinern:
Budget
Sortieren nach:Heute beliebt
1 – 20 von 1.158 Fotos
1 von 2

The Balanced House was initially designed to investigate simple modular architecture which responded to the ruggedness of its Australian landscape setting.
This dictated elevating the house above natural ground through the construction of a precast concrete base to accentuate the rise and fall of the landscape. The concrete base is then complimented with the sharp lines of Linelong metal cladding and provides a deliberate contrast to the soft landscapes that surround the property.

Mittelgroße Moderne Haustür mit schwarzer Wandfarbe, Porzellan-Bodenfliesen, Drehtür, schwarzer Haustür und beigem Boden in Sonstige

Mittelgroßer Klassischer Eingang mit Korridor, schwarzer Wandfarbe, braunem Holzboden, Einzeltür, weißer Haustür und beigem Boden in Minneapolis
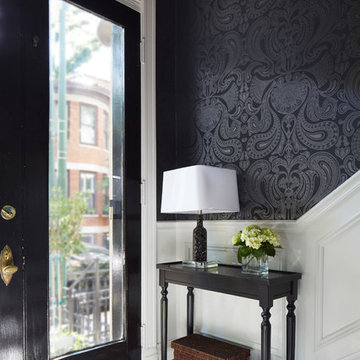
Klassisches Foyer mit schwarzer Wandfarbe, Einzeltür, Haustür aus Glas und buntem Boden in Chicago

Black Venetian Plaster Music room with ornate white moldings. Handknotted grey and cream rug, Baccarat crystal lighting in Dining Room and Burgandy lighting in music room. Dining Room in background. This room is off the entry. Black wood floors, contemporary gold artwork. Antique black piano.
White, gold and almost black are used in this very large, traditional remodel of an original Landry Group Home, filled with contemporary furniture, modern art and decor. White painted moldings on walls and ceilings, combined with black stained wide plank wood flooring. Very grand spaces, including living room, family room, dining room and music room feature hand knotted rugs in modern light grey, gold and black free form styles. All large rooms, including the master suite, feature white painted fireplace surrounds in carved moldings. Music room is stunning in black venetian plaster and carved white details on the ceiling with burgandy velvet upholstered chairs and a burgandy accented Baccarat Crystal chandelier. All lighting throughout the home, including the stairwell and extra large dining room hold Baccarat lighting fixtures. Master suite is composed of his and her baths, a sitting room divided from the master bedroom by beautiful carved white doors. Guest house shows arched white french doors, ornate gold mirror, and carved crown moldings. All the spaces are comfortable and cozy with warm, soft textures throughout. Project Location: Lake Sherwood, Westlake, California. Project designed by Maraya Interior Design. From their beautiful resort town of Ojai, they serve clients in Montecito, Hope Ranch, Malibu and Calabasas, across the tri-county area of Santa Barbara, Ventura and Los Angeles, south to Hidden Hills.
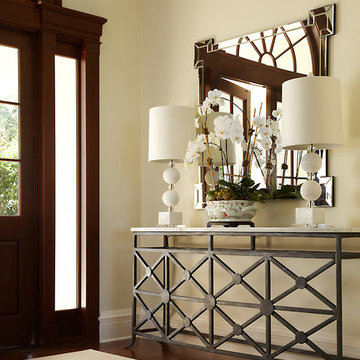
Sargent Architectural Photography
Großes Klassisches Foyer mit schwarzer Wandfarbe, braunem Holzboden, Doppeltür und Haustür aus Glas in Miami
Großes Klassisches Foyer mit schwarzer Wandfarbe, braunem Holzboden, Doppeltür und Haustür aus Glas in Miami
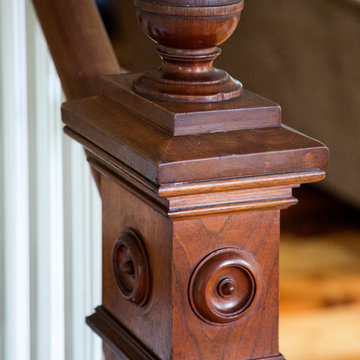
When Cummings Architects first met with the owners of this understated country farmhouse, the building’s layout and design was an incoherent jumble. The original bones of the building were almost unrecognizable. All of the original windows, doors, flooring, and trims – even the country kitchen – had been removed. Mathew and his team began a thorough design discovery process to find the design solution that would enable them to breathe life back into the old farmhouse in a way that acknowledged the building’s venerable history while also providing for a modern living by a growing family.
The redesign included the addition of a new eat-in kitchen, bedrooms, bathrooms, wrap around porch, and stone fireplaces. To begin the transforming restoration, the team designed a generous, twenty-four square foot kitchen addition with custom, farmers-style cabinetry and timber framing. The team walked the homeowners through each detail the cabinetry layout, materials, and finishes. Salvaged materials were used and authentic craftsmanship lent a sense of place and history to the fabric of the space.
The new master suite included a cathedral ceiling showcasing beautifully worn salvaged timbers. The team continued with the farm theme, using sliding barn doors to separate the custom-designed master bath and closet. The new second-floor hallway features a bold, red floor while new transoms in each bedroom let in plenty of light. A summer stair, detailed and crafted with authentic details, was added for additional access and charm.
Finally, a welcoming farmer’s porch wraps around the side entry, connecting to the rear yard via a gracefully engineered grade. This large outdoor space provides seating for large groups of people to visit and dine next to the beautiful outdoor landscape and the new exterior stone fireplace.
Though it had temporarily lost its identity, with the help of the team at Cummings Architects, this lovely farmhouse has regained not only its former charm but also a new life through beautifully integrated modern features designed for today’s family.
Photo by Eric Roth

Große Moderne Haustür mit schwarzer Wandfarbe, Betonboden, Einzeltür, schwarzer Haustür und vertäfelten Wänden in Geelong

LINEIKA Design Bureau | Светлый интерьер прихожей в стиле минимализм в Санкт-Петербурге. В дизайне подобраны удачные сочетания керамогранита под мрамор, стен графитового цвета, черные вставки на потолке. Освещение встроенного типа, трековые светильники, встроенные светильники, светодиодные ленты. Распашная стеклянная перегородка в потолок ведет в гардеробную. Встроенный шкаф графитового цвета в потолок с местом для верхней одежды, обуви, обувных принадлежностей.

Großes Klassisches Foyer mit schwarzer Wandfarbe, dunklem Holzboden, Einzeltür, schwarzer Haustür und braunem Boden in Chicago

The home is able to take full advantage of views with the use of Glo’s A7 triple pane windows and doors. The energy-efficient series boasts triple pane glazing, a larger thermal break, high-performance spacers, and multiple air-seals. The large picture windows frame the landscape while maintaining comfortable interior temperatures year-round. The strategically placed operable windows throughout the residence offer cross-ventilation and a visual connection to the sweeping views of Utah. The modern hardware and color selection of the windows are not only aesthetically exceptional, but remain true to the mid-century modern design.

Ron Rosenzweig
Mittelgroße Moderne Haustür mit schwarzer Wandfarbe, Einzeltür, weißer Haustür und braunem Boden in Miami
Mittelgroße Moderne Haustür mit schwarzer Wandfarbe, Einzeltür, weißer Haustür und braunem Boden in Miami
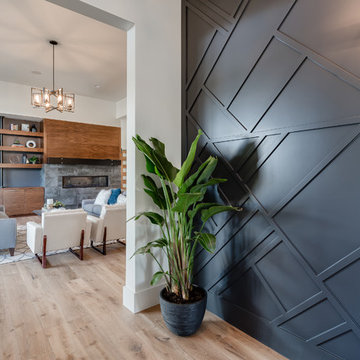
Sunny Daze Photography
Modernes Foyer mit schwarzer Wandfarbe, hellem Holzboden, Einzeltür und dunkler Holzhaustür in Boise
Modernes Foyer mit schwarzer Wandfarbe, hellem Holzboden, Einzeltür und dunkler Holzhaustür in Boise

The entry leads to an open plan parlor floor. with adjacent living room at the front, dining in the middle and open kitchen in the back of the house.. One hidden surprise is the paneled door that opens to reveal a tiny guest bath under the existing staircase. Executive Saarinen arm chairs from are reupholstered in a shiny Knoll 'Tryst' fabric which adds texture and compliments the black lacquer mushroom 1970's table and shiny silver frame of the large round mirror.
Photo: Ward Roberts

This ski room is functional providing ample room for storage.
Großer Rustikaler Eingang mit Stauraum, schwarzer Wandfarbe, Keramikboden, Einzeltür, dunkler Holzhaustür und beigem Boden in Sonstige
Großer Rustikaler Eingang mit Stauraum, schwarzer Wandfarbe, Keramikboden, Einzeltür, dunkler Holzhaustür und beigem Boden in Sonstige

Mittelgroßer Moderner Eingang mit Korridor, schwarzer Wandfarbe, Einzeltür, gelber Haustür, grauem Boden und Ziegelwänden in Jekaterinburg

Leona Mozes Photography for Lakeshore Construction
Geräumiger Moderner Eingang mit Schieferboden, Stauraum und schwarzer Wandfarbe in Montreal
Geräumiger Moderner Eingang mit Schieferboden, Stauraum und schwarzer Wandfarbe in Montreal

Modernes Foyer mit schwarzer Wandfarbe, hellem Holzboden, beigem Boden und Holzdielenwänden in Melbourne
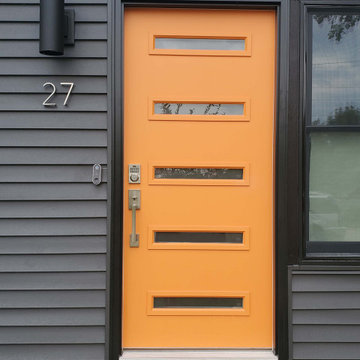
Bright, bold, and beautiful, this eye-catching door adds additional appeal to a freshly resided Mid-Century Home.
Door: Cambridge Smooth Steel style 842
Glass: Clear
Finish: Flower Power
Eingang mit schwarzer Wandfarbe Ideen und Design
1
