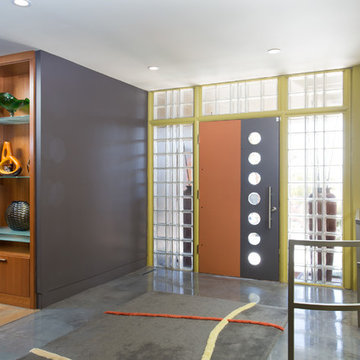Eingang mit oranger Haustür Ideen und Design
Suche verfeinern:
Budget
Sortieren nach:Heute beliebt
61 – 80 von 400 Fotos
1 von 2

Kleiner Rustikaler Eingang mit Korridor, Betonboden, Einzeltür, oranger Haustür, grauem Boden, Holzdecke und Holzwänden in Portland
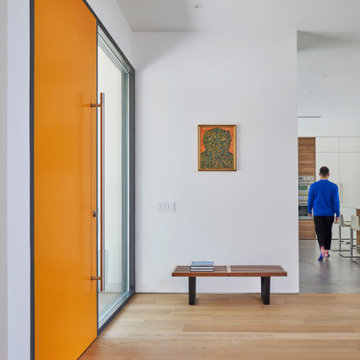
The ceilings were raised to 10' throughout much of the new house, and large windows were installed to capture light and views of the surrounding trees.
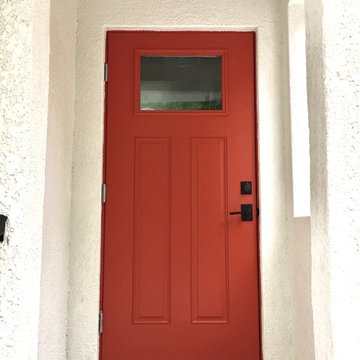
Color makes a difference!
Photo - Ricky Perrone
Mittelgroßer Klassischer Eingang mit weißer Wandfarbe, Einzeltür und oranger Haustür in Tampa
Mittelgroßer Klassischer Eingang mit weißer Wandfarbe, Einzeltür und oranger Haustür in Tampa
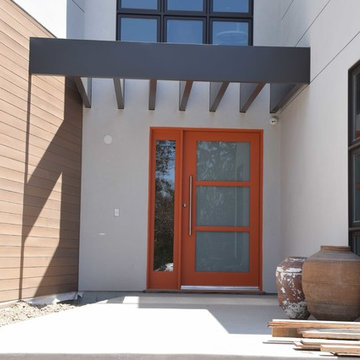
This front entry door is 48" wide and features a 36" tall Stainless Steel Handle. It is a 3 lite door with white laminated glass, while the sidelite is done in clear glass. It is painted in a burnt orange color on the outside, while the interior is painted black.
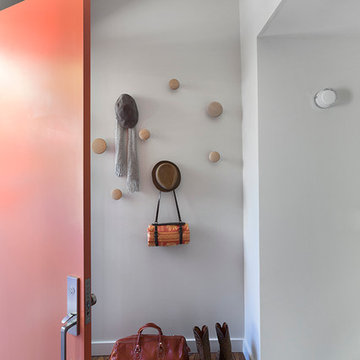
This Montclair kitchen is given brand new life as the core of the house and is opened to its concentric interior and exterior spaces. This kitchen is now the entry, the patio area, the serving area and the dining area. The space is versatile as a daily home for a family of four as well as accommodating large groups for entertaining. An existing fireplace was re-faced and acts as an anchor to the renovations on all four sides of it. Brightly colored accents of yellow and orange give orientation to the constantly shifting perspectives within the home.
Photo by David Duncan Livingston
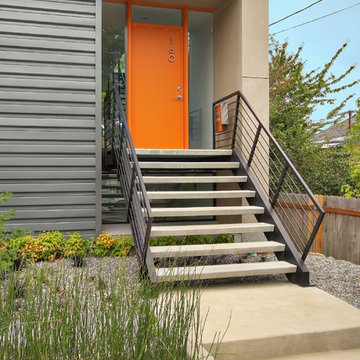
Moderner Eingang mit Einzeltür und oranger Haustür in Seattle
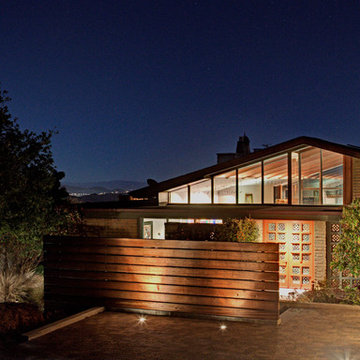
Home Entry: Recycled old-growth redwood beams form a wind and privacy screen sheltering the front entry courtyard. Dramatic lighting highlight both the existing mid-century modern structure and the new modern interior.
Photo: Jason Wells
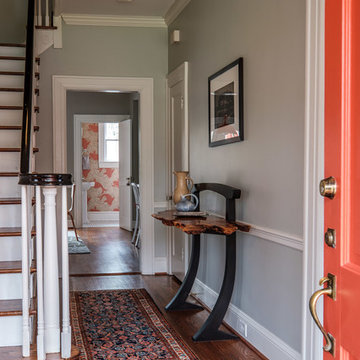
Eklektisches Foyer mit grauer Wandfarbe, braunem Holzboden, Einzeltür, oranger Haustür und braunem Boden in Raleigh
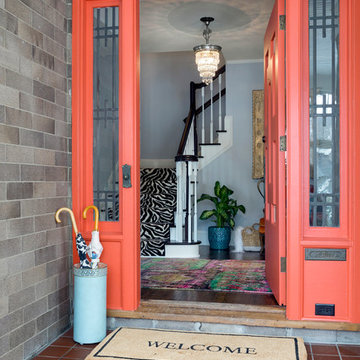
Upon entering through the home’s massive revitalized flame red front door, guests are greeted by the newly created classic staircase with its zebra print runner
©Spacecrafting
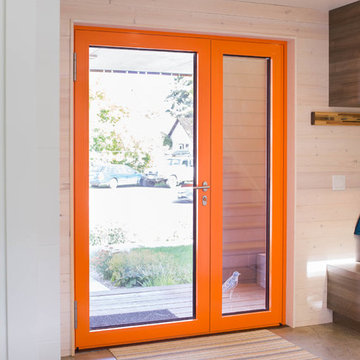
This Bozeman, Montana tiny house residence blends an innovative use of space with high-performance Glo aluminum doors and proper building orientation. Situated specifically, taking advantage of the sun to power the Solar panels located on the southern side of the house. Careful consideration given to the floor plan allows this home to maximize space and keep the small footprint.
Full light exterior doors provide multiple access points across this house. The full lite entry doors provide plenty of natural light to this minimalist home. A full lite entry door adorned with a sidelite provide natural light for the cozy entrance.
This home uses stairs to connect the living spaces and bedrooms. The living and dining areas have soaring ceiling heights thanks to the inventive use of a loft above the kitchen. The living room space is optimized with a well placed window seat and the dining area bench provides comfortable seating on one side of the table to maximize space. Modern design principles and sustainable building practices create a comfortable home with a small footprint on an urban lot. The one car garage complements this home and provides extra storage for the small footprint home.
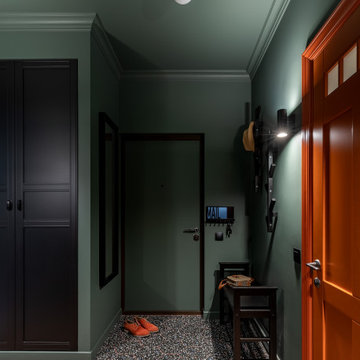
Прихожая с зелеными стенами и встроенными шкафами с зеркальной и черной поверхностью.
Kleiner Moderner Eingang mit Korridor, braunem Holzboden, Einzeltür, oranger Haustür und braunem Boden in Sankt Petersburg
Kleiner Moderner Eingang mit Korridor, braunem Holzboden, Einzeltür, oranger Haustür und braunem Boden in Sankt Petersburg
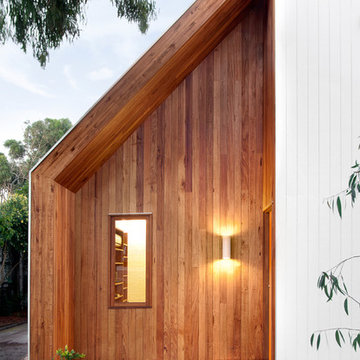
Entry alcove.
Photography: Auhaus Architecture
Moderne Haustür mit oranger Haustür in Melbourne
Moderne Haustür mit oranger Haustür in Melbourne
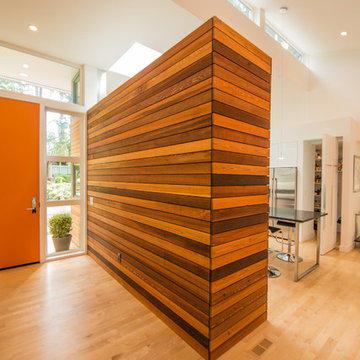
Miguel Edwards Photography
Mittelgroßer Moderner Eingang mit Korridor, weißer Wandfarbe, hellem Holzboden, Einzeltür und oranger Haustür in Seattle
Mittelgroßer Moderner Eingang mit Korridor, weißer Wandfarbe, hellem Holzboden, Einzeltür und oranger Haustür in Seattle
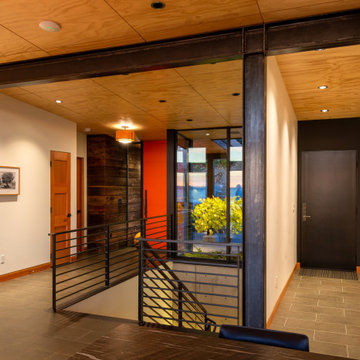
Mittelgroße Moderne Haustür mit brauner Wandfarbe, Porzellan-Bodenfliesen, Einzeltür, oranger Haustür und grauem Boden in Seattle
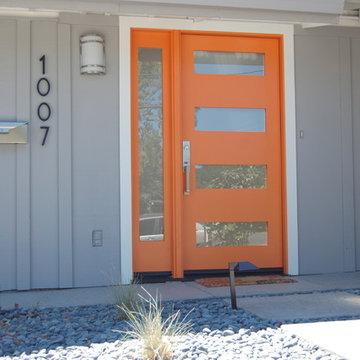
Mittelgroße Klassische Haustür mit grauer Wandfarbe, Einzeltür und oranger Haustür in San Francisco
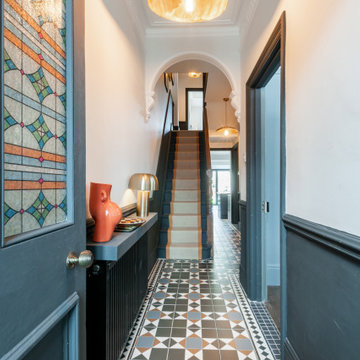
Mittelgroßer Eklektischer Eingang mit Korridor, blauer Wandfarbe, Porzellan-Bodenfliesen, Einzeltür, oranger Haustür und buntem Boden in Kent
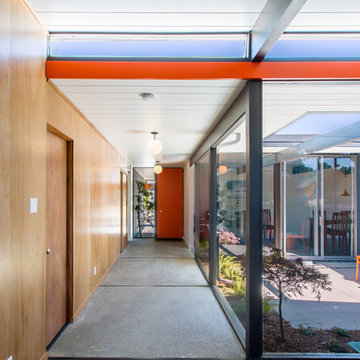
Andrew Corpuz
Mid-Century Eingang mit Einzeltür und oranger Haustür in San Francisco
Mid-Century Eingang mit Einzeltür und oranger Haustür in San Francisco
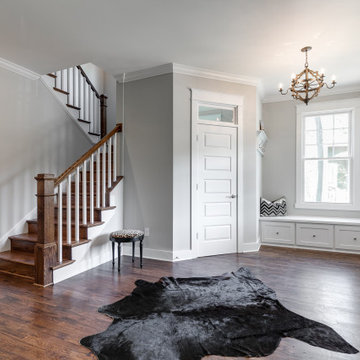
Welcome to 3226 Hanes Avenue in the burgeoning Brookland Park Neighborhood of Richmond’s historic Northside. Designed and built by Richmond Hill Design + Build, this unbelievable rendition of the American Four Square was built to the highest standard, while paying homage to the past and delivering a new floor plan that suits today’s way of life! This home features over 2,400 sq. feet of living space, a wraparound front porch & fenced yard with a patio from which to enjoy the outdoors. A grand foyer greets you and showcases the beautiful oak floors, built in window seat/storage and 1st floor powder room. Through the french doors is a bright office with board and batten wainscoting. The living room features crown molding, glass pocket doors and opens to the kitchen. The kitchen boasts white shaker-style cabinetry, designer light fixtures, granite countertops, pantry, and pass through with view of the dining room addition and backyard. Upstairs are 4 bedrooms, a full bath and laundry area. The master bedroom has a gorgeous en-suite with his/her vanity, tiled shower with glass enclosure and a custom closet. This beautiful home was restored to be enjoyed and stand the test of time.
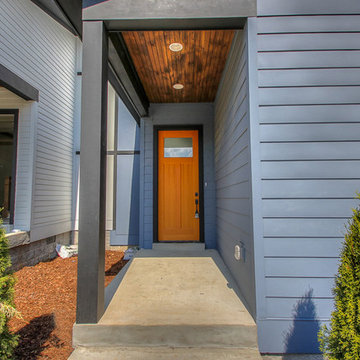
Bold pop of orange on front door.
Moderne Haustür mit blauer Wandfarbe, Einzeltür und oranger Haustür in Nashville
Moderne Haustür mit blauer Wandfarbe, Einzeltür und oranger Haustür in Nashville
Eingang mit oranger Haustür Ideen und Design
4
