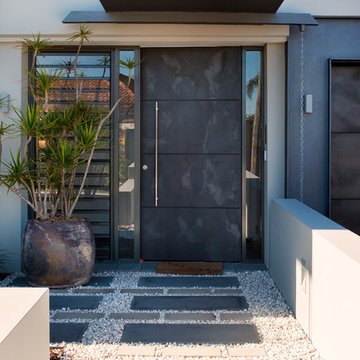Eingang mit oranger Haustür und grauer Haustür Ideen und Design
Suche verfeinern:
Budget
Sortieren nach:Heute beliebt
21 – 40 von 3.681 Fotos
1 von 3
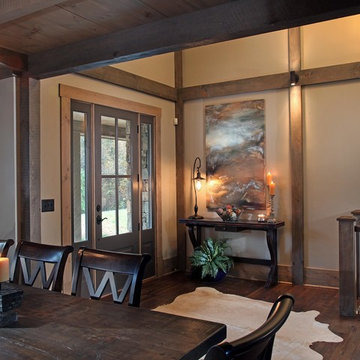
Rustikales Foyer mit beiger Wandfarbe, dunklem Holzboden, Einzeltür und grauer Haustür in Atlanta

New custom house in the Tree Section of Manhattan Beach, California. Custom built and interior design by Titan&Co.
Modern Farmhouse
Geräumiges Country Foyer mit weißer Wandfarbe, braunem Holzboden, Doppeltür, grauer Haustür und braunem Boden in Los Angeles
Geräumiges Country Foyer mit weißer Wandfarbe, braunem Holzboden, Doppeltür, grauer Haustür und braunem Boden in Los Angeles

Uriger Eingang mit Korridor, beiger Wandfarbe, Einzeltür und grauer Haustür in Seattle
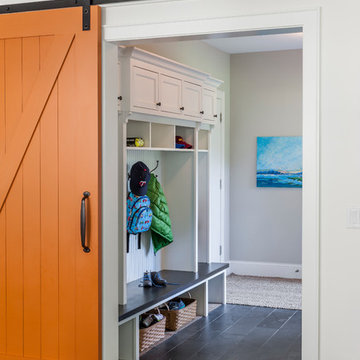
Paul Crosby Architectural Photography
Klassischer Eingang mit Stauraum, oranger Haustür und weißer Wandfarbe in Minneapolis
Klassischer Eingang mit Stauraum, oranger Haustür und weißer Wandfarbe in Minneapolis
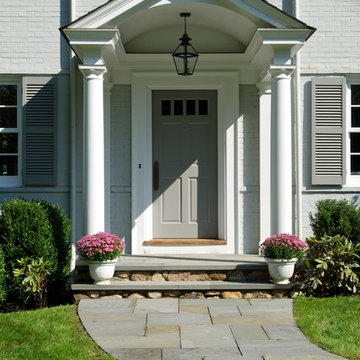
Photos by Nancy Elizabeth Hill
Klassische Haustür mit Einzeltür und grauer Haustür in New York
Klassische Haustür mit Einzeltür und grauer Haustür in New York

Mittelgroße Moderne Haustür mit grauer Haustür, grauer Wandfarbe, Betonboden, Einzeltür und grauem Boden in Sacramento
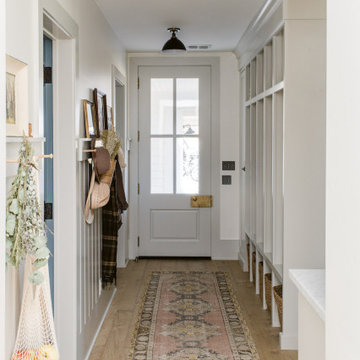
Großer Landhaus Eingang mit Stauraum, weißer Wandfarbe, hellem Holzboden, grauer Haustür und braunem Boden in Dallas

Moderne Haustür mit grauer Wandfarbe, Porzellan-Bodenfliesen, Einzeltür, grauer Haustür, grauem Boden, Holzdecke und Holzwänden in London

This side entry is most-used in this busy family home with 4 kids, lots of visitors and a big dog . Re-arranging the space to include an open center Mudroom area, with elbow room for all, was the key. Kids' PR on the left, walk-in pantry next to the Kitchen, and a double door coat closet add to the functional storage.
Space planning and cabinetry: Jennifer Howard, JWH
Cabinet Installation: JWH Construction Management
Photography: Tim Lenz.

Kleines Klassisches Foyer mit grauer Wandfarbe, Marmorboden, Einzeltür, grauer Haustür und weißem Boden in Toronto
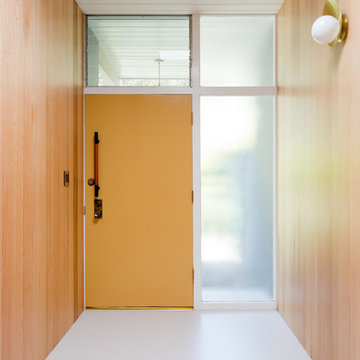
Designed by Natalie Myers of Veneer Designs. Photography by Amy Bartlam.
Retro Eingang mit Korridor, brauner Wandfarbe, Einzeltür, oranger Haustür und weißem Boden in Los Angeles
Retro Eingang mit Korridor, brauner Wandfarbe, Einzeltür, oranger Haustür und weißem Boden in Los Angeles
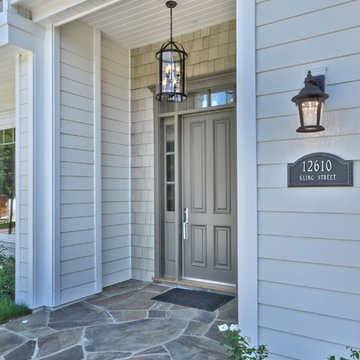
Mittelgroße Klassische Haustür mit grauer Wandfarbe, Einzeltür und grauer Haustür in Detroit
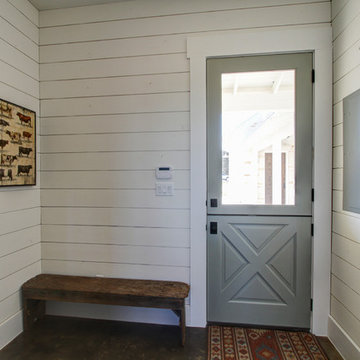
Landhaus Eingang mit Stauraum, weißer Wandfarbe, Betonboden, Klöntür und grauer Haustür in Austin
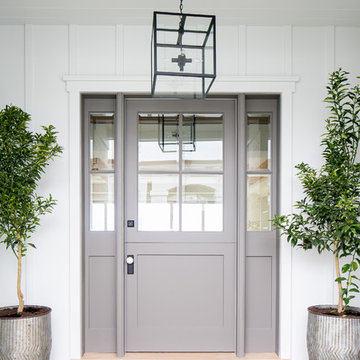
LEGACY CUSTOM HOMES, INC.
Mittelgroße Landhausstil Haustür mit weißer Wandfarbe, Klöntür und grauer Haustür in Orange County
Mittelgroße Landhausstil Haustür mit weißer Wandfarbe, Klöntür und grauer Haustür in Orange County
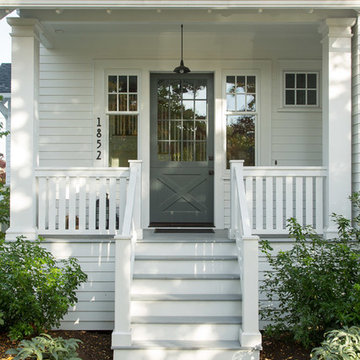
Image Credit: Subtle Light Photography
Große Klassische Haustür mit weißer Wandfarbe, Klöntür und grauer Haustür in Seattle
Große Klassische Haustür mit weißer Wandfarbe, Klöntür und grauer Haustür in Seattle
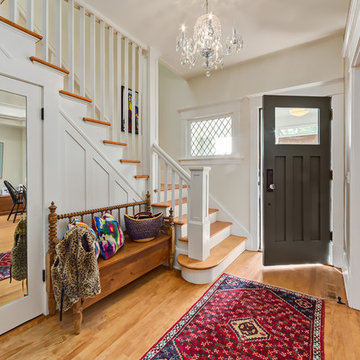
This entryway was completely transformed, from original dark stained railing, spindles, casings and baseboards, to a fresh white finish, making for a bright and inviting entryway. A fabulous shaker bench with spiral spindles and the multicoloured rug really hold the room together.
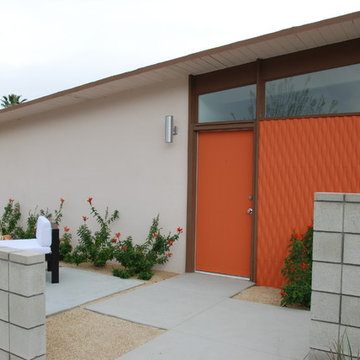
Imagine Construction- Garden Grove, CA
Orange 3-Crete Panels used to jazz up the entry way of this Palm Springs Mid-century home.
Mid-Century Eingang mit oranger Haustür in Los Angeles
Mid-Century Eingang mit oranger Haustür in Los Angeles
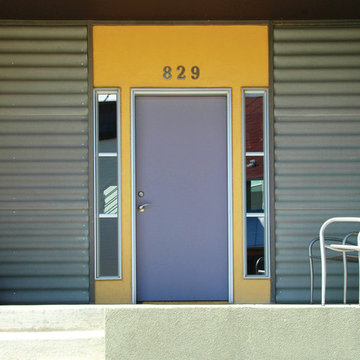
These courtyard duplexes stretch vertically with public spaces on the main level, private spaces on the second, and a third-story perch for reading & dreaming accessed by a spiral staircase. They also live larger by opening the entire kitchen / dining wall to an expansive deck and private courtyard. Embedded in an eclectically modern New Urbanist neighborhood, the exterior features bright colors and a patchwork of complimentary materials.
Photos: Maggie Flickinger
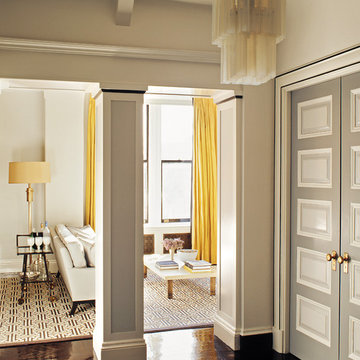
Excerpted from Steven Gambrel: Time & Place (Abrams, 2012). Photography by Eric Piasecki.
Moderner Eingang mit Doppeltür und grauer Haustür in New York
Moderner Eingang mit Doppeltür und grauer Haustür in New York
Eingang mit oranger Haustür und grauer Haustür Ideen und Design
2
