Eingang mit oranger Haustür und schwarzer Haustür Ideen und Design
Suche verfeinern:
Budget
Sortieren nach:Heute beliebt
201 – 220 von 10.399 Fotos
1 von 3
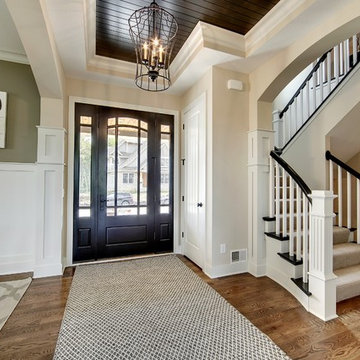
This foyer opens directly into the open floor plan main level. Distinct living spaces are minimally divided by wide arches spanning each room from end-to-end.
Featuring luxury details like a box-vault ceiling with bead board and crown moulding, this bright entry way is lit by a windowed front-door with sidelights and a formal chandelier. A coat closet flanks the dark wood doors.
Photography by Spacecrafting
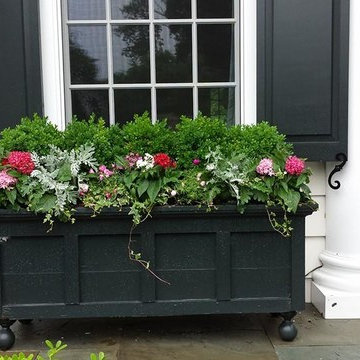
Klassische Haustür mit Einzeltür und schwarzer Haustür in New York
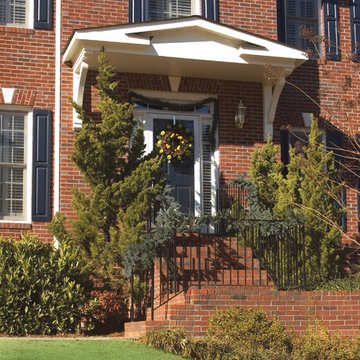
Arched bracket portico over front door.
Designed and built by Georgia Front Porch.
© Georgia Front Porch.
Kleine Klassische Haustür mit Einzeltür und schwarzer Haustür in Atlanta
Kleine Klassische Haustür mit Einzeltür und schwarzer Haustür in Atlanta
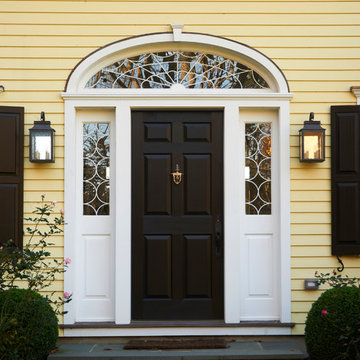
Jeff McNamara
Klassische Haustür mit Einzeltür und schwarzer Haustür in New York
Klassische Haustür mit Einzeltür und schwarzer Haustür in New York

Courtyard style garden with exposed concrete and timber cabana. The swimming pool is tiled with a white sandstone, This courtyard garden design shows off a great mixture of materials and plant species. Courtyard gardens are one of our specialties. This Garden was designed by Michael Cooke Garden Design. Effective courtyard garden is about keeping the design of the courtyard simple. Small courtyard gardens such as this coastal garden in Clovelly are about keeping the design simple.
The swimming pool is tiled internally with a really dark mosaic tile which contrasts nicely with the sandstone coping around the pool.
The cabana is a cool mixture of free form concrete, Spotted Gum vertical slats and a lined ceiling roof. The flooring is also Spotted Gum to tie in with the slats.
Photos by Natalie Hunfalvay
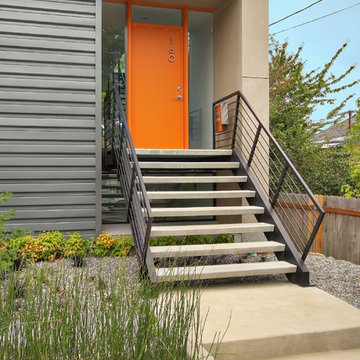
Moderner Eingang mit Einzeltür und oranger Haustür in Seattle
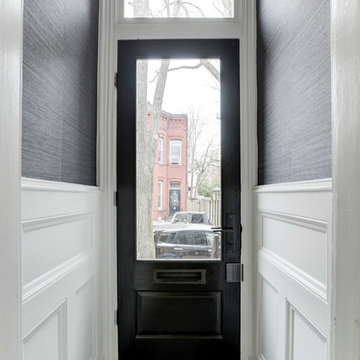
photographer-Connie Gauthier
Moderner Eingang mit Vestibül, grauer Wandfarbe, Keramikboden, Einzeltür und schwarzer Haustür in Washington, D.C.
Moderner Eingang mit Vestibül, grauer Wandfarbe, Keramikboden, Einzeltür und schwarzer Haustür in Washington, D.C.
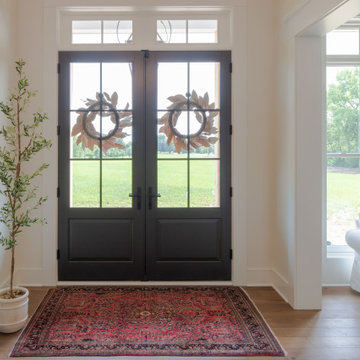
Modernes Foyer mit weißer Wandfarbe, braunem Holzboden, Doppeltür und schwarzer Haustür in Kolumbus

Kleiner Retro Eingang mit Korridor, weißer Wandfarbe, hellem Holzboden, Einzeltür, schwarzer Haustür und braunem Boden in Sacramento
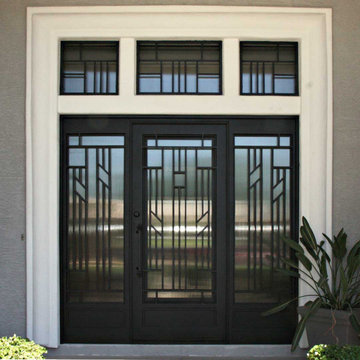
Iron Entry Doors from First Impression Ironworks are crafted uniquely for your home. Our steel entry doors are an investment that will truly add value to your home, since each door is custom built to your home’s specifications and made from the highest quality materials. Each wrought iron door, whether solid steel, iron and glass, or wrought iron and wood, is expertly made in Arizona by our talented iron artisans. Our wrought iron is sourced here in the U.S.A., using only 100% American steel. Every iron entry door is crafted from the strongest, most robust steel in the door, frame, iron pull handles, and even the standard 10" steel latch and lock guard. Name brand Kwikset or Schlage hardware is always included, so your new front door can be upgraded with the latest technology and integrated with alarm and monitoring systems. We’re here to bring your dreams to life with customization available for whatever needs fit your home best, whether it’s removable sunscreens, sidelights, transoms, or elegant iron hardware. Create the first impression you’ve always wanted for your home today with your vision and our expertise!
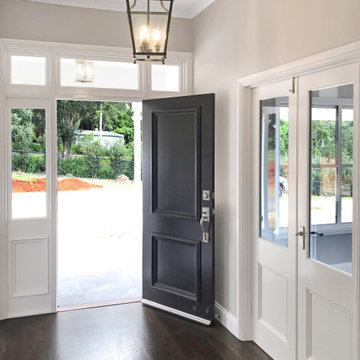
The clients’ brief detailed a home that externally is a Hampton’s influenced homestead. Internally the vision was a contemporary mix of Hampton’s with a Japanese palate in specific locations. On paper that may sound odd but in reality the two have come together beautifully. For example, the traditional dark coloured front door connects to the black light fittings that then speak confidently to the dark moody bathrooms. Linking everything is a gorgeous American Oak real timber floor finished in a custom walnut stain.
The formal entry space with 3m high ceilings, French timber doors leading to the study, and the entry door painted black to highlight the clients’ vision.
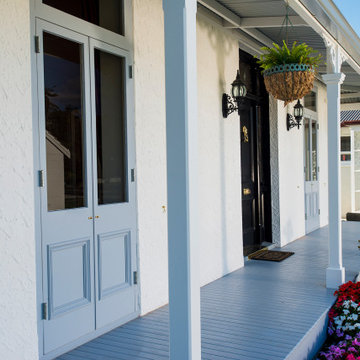
New french doors and a wrap-around verandah complement the existing character of the house.
Mittelgroße Mid-Century Haustür mit weißer Wandfarbe, gebeiztem Holzboden, Einzeltür, schwarzer Haustür und blauem Boden in Napier-Hastings
Mittelgroße Mid-Century Haustür mit weißer Wandfarbe, gebeiztem Holzboden, Einzeltür, schwarzer Haustür und blauem Boden in Napier-Hastings
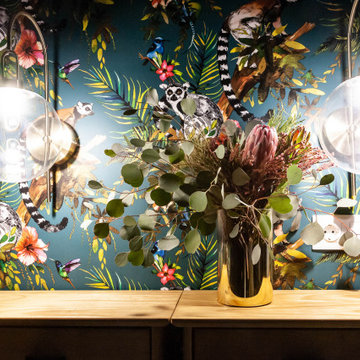
Mittelgroße Klassische Haustür mit bunten Wänden, Porzellan-Bodenfliesen, Einzeltür, schwarzer Haustür und schwarzem Boden in Moskau
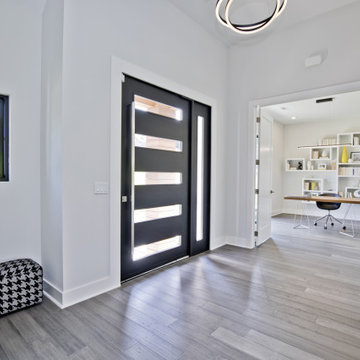
Mittelgroßes Modernes Foyer mit weißer Wandfarbe, Drehtür, schwarzer Haustür, grauem Boden und Vinylboden in Sonstige
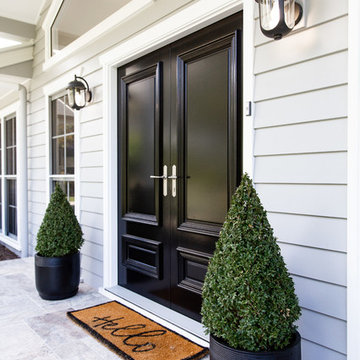
Black painted double doors with symetrical pots on either side bring a hint of drama to the entrance of this superb home.
Country Eingang mit grauer Wandfarbe, Doppeltür, schwarzer Haustür und Travertin in Sunshine Coast
Country Eingang mit grauer Wandfarbe, Doppeltür, schwarzer Haustür und Travertin in Sunshine Coast
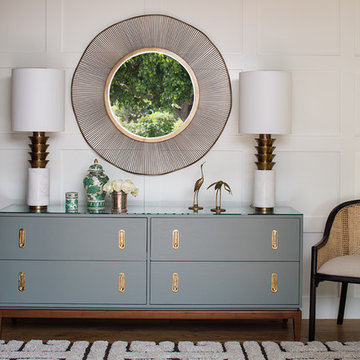
Mittelgroßes Eklektisches Foyer mit weißer Wandfarbe, hellem Holzboden, Doppeltür, schwarzer Haustür und braunem Boden in Los Angeles

Architectural advisement, Interior Design, Custom Furniture Design & Art Curation by Chango & Co.
Architecture by Crisp Architects
Construction by Structure Works Inc.
Photography by Sarah Elliott
See the feature in Domino Magazine
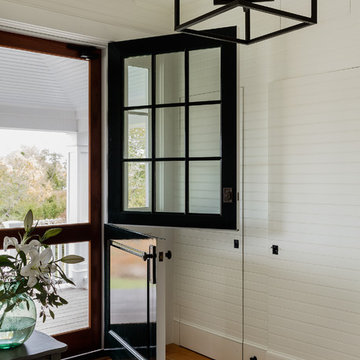
Maritimes Foyer mit weißer Wandfarbe, braunem Holzboden, Klöntür, schwarzer Haustür und braunem Boden in Boston
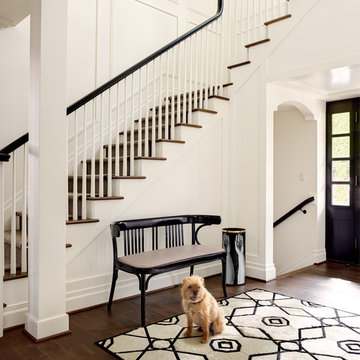
We painted all walls and woodwork C2, Architectural White to complement the dark wood floor, black accents, and furniture throughout. The vintage Thonet bench was upholstered in ostrich-embossed Pavoni leather, and the graphic pattern of the hair-on-hide rug is by Kyle Bunting.
Alex Hayden Photography
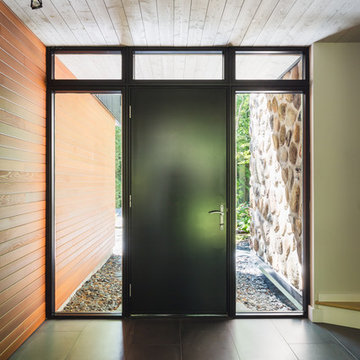
Extension of a secondary residence _ glazed entry hall with black door and charcoal large format tiles _ red cedar wall and white wood paneling ceiling _
Projet d'agrandissement d'une résidence secondaire _ hall d'entrée vitré avec porte noire et tuile anthracite de grand format _ mur en cèdre rouge et planfond en lambris de bois blanc
Photo: Ulysse Lemerise B.
Architecte: Dufour Ducharme architectes
Designer: Paule Bourbonnais de *reference design
Eingang mit oranger Haustür und schwarzer Haustür Ideen und Design
11