Eingang mit Porzellan-Bodenfliesen und Haustür aus Glas Ideen und Design
Suche verfeinern:
Budget
Sortieren nach:Heute beliebt
41 – 60 von 525 Fotos
1 von 3
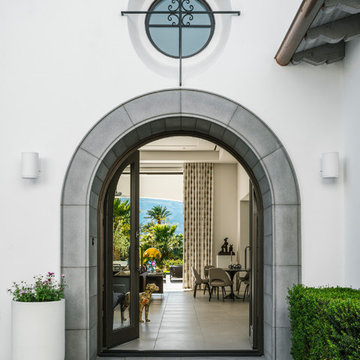
Photo by Lance Gerber
Kleine Mediterrane Haustür mit weißer Wandfarbe, Porzellan-Bodenfliesen, Doppeltür, grauem Boden und Haustür aus Glas in Los Angeles
Kleine Mediterrane Haustür mit weißer Wandfarbe, Porzellan-Bodenfliesen, Doppeltür, grauem Boden und Haustür aus Glas in Los Angeles
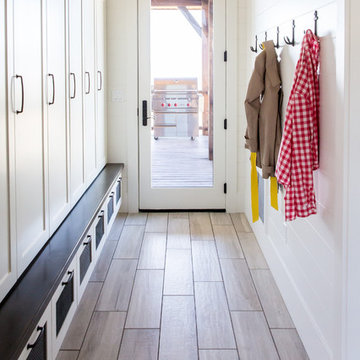
Großer Country Eingang mit Stauraum, weißer Wandfarbe, Porzellan-Bodenfliesen, Einzeltür und Haustür aus Glas in Salt Lake City
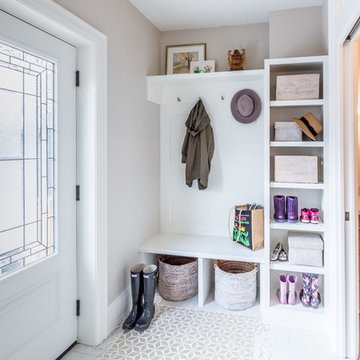
This main floor bathroom had to function not only as a Powder Room for guests but also be easily accessible to the backyard pool for the family to change and wash up. Combining the weathered wood vanity and shower wall tiles with the crisp shell-inspired mirror and sand-like floor tile we’ve achieved a space reminiscent of the beach just down the road.
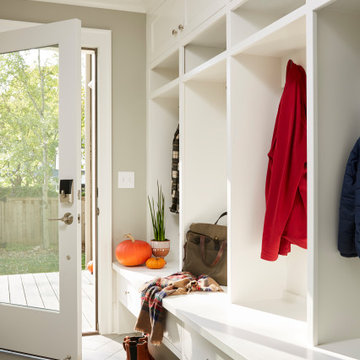
Mittelgroßer Klassischer Eingang mit Stauraum, grauer Wandfarbe, Porzellan-Bodenfliesen, Einzeltür, grauem Boden und Haustür aus Glas in Minneapolis
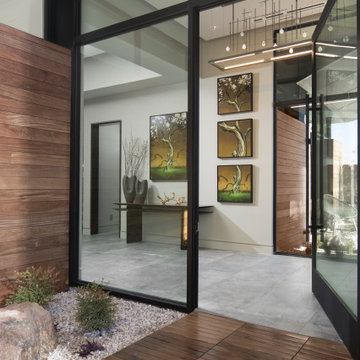
Dramatic entry pivot glass door with view to enclosed courtyard brings the outside in. Beautiful teak wall cladding is repeated in courtyards, both on the floor and as teak decking. Hubbarton Forge's rectangular chandelier echoes the coved ceiling treatment and glass panels giving a pleasing repitition of shape that is punctuated by the glass ball LED light source.
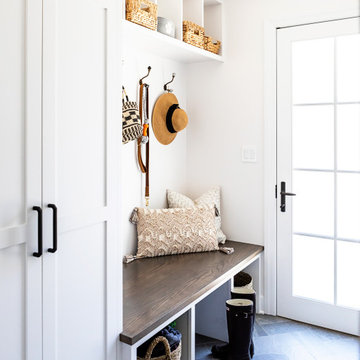
This Altadena home is the perfect example of modern farmhouse flair. The powder room flaunts an elegant mirror over a strapping vanity; the butcher block in the kitchen lends warmth and texture; the living room is replete with stunning details like the candle style chandelier, the plaid area rug, and the coral accents; and the master bathroom’s floor is a gorgeous floor tile.
Project designed by Courtney Thomas Design in La Cañada. Serving Pasadena, Glendale, Monrovia, San Marino, Sierra Madre, South Pasadena, and Altadena.
For more about Courtney Thomas Design, click here: https://www.courtneythomasdesign.com/
To learn more about this project, click here:
https://www.courtneythomasdesign.com/portfolio/new-construction-altadena-rustic-modern/
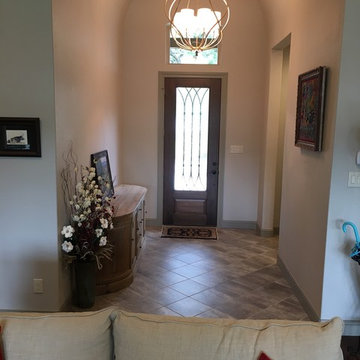
Kleines Klassisches Foyer mit beiger Wandfarbe, Porzellan-Bodenfliesen, Einzeltür, Haustür aus Glas und grauem Boden in Austin
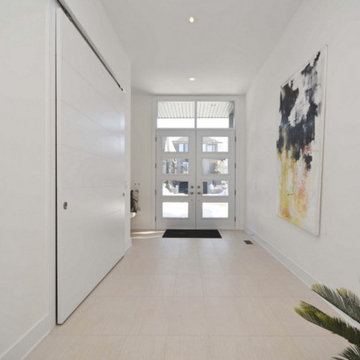
Mittelgroßer Moderner Eingang mit Korridor, weißer Wandfarbe, Porzellan-Bodenfliesen, Doppeltür und Haustür aus Glas in Ottawa

Shelby Halberg Photography
Großes Modernes Foyer mit grauer Wandfarbe, Porzellan-Bodenfliesen, Einzeltür, Haustür aus Glas und weißem Boden in Miami
Großes Modernes Foyer mit grauer Wandfarbe, Porzellan-Bodenfliesen, Einzeltür, Haustür aus Glas und weißem Boden in Miami
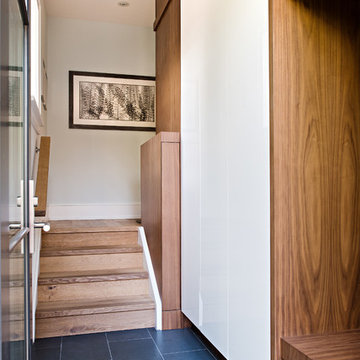
Mittelgroßer Moderner Eingang mit Stauraum, blauer Wandfarbe, Porzellan-Bodenfliesen, Einzeltür und Haustür aus Glas in Toronto
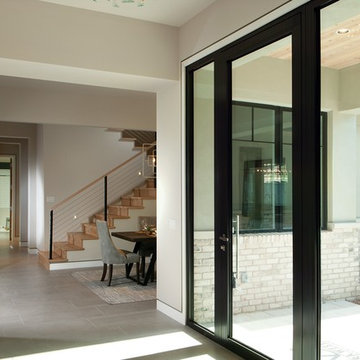
Mittelgroße Moderne Haustür mit grauer Wandfarbe, Porzellan-Bodenfliesen, Drehtür, Haustür aus Glas und grauem Boden in Phoenix
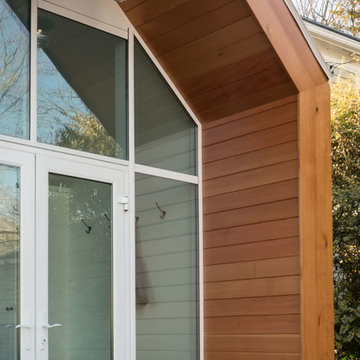
Jamaica Plain, MA -- "Sunroom mudroom." This back entry expansion project transformed a cramped doorway into a welcoming and functional vestibule for this bustling family home.
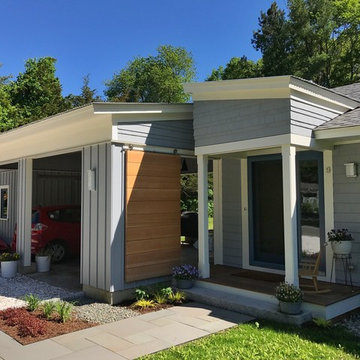
Constructed in two phases, this renovation, with a few small additions, touched nearly every room in this late ‘50’s ranch house. The owners raised their family within the original walls and love the house’s location, which is not far from town and also borders conservation land. But they didn’t love how chopped up the house was and the lack of exposure to natural daylight and views of the lush rear woods. Plus, they were ready to de-clutter for a more stream-lined look. As a result, KHS collaborated with them to create a quiet, clean design to support the lifestyle they aspire to in retirement.
To transform the original ranch house, KHS proposed several significant changes that would make way for a number of related improvements. Proposed changes included the removal of the attached enclosed breezeway (which had included a stair to the basement living space) and the two-car garage it partially wrapped, which had blocked vital eastern daylight from accessing the interior. Together the breezeway and garage had also contributed to a long, flush front façade. In its stead, KHS proposed a new two-car carport, attached storage shed, and exterior basement stair in a new location. The carport is bumped closer to the street to relieve the flush front facade and to allow access behind it to eastern daylight in a relocated rear kitchen. KHS also proposed a new, single, more prominent front entry, closer to the driveway to replace the former secondary entrance into the dark breezeway and a more formal main entrance that had been located much farther down the facade and curiously bordered the bedroom wing.
Inside, low ceilings and soffits in the primary family common areas were removed to create a cathedral ceiling (with rod ties) over a reconfigured semi-open living, dining, and kitchen space. A new gas fireplace serving the relocated dining area -- defined by a new built-in banquette in a new bay window -- was designed to back up on the existing wood-burning fireplace that continues to serve the living area. A shared full bath, serving two guest bedrooms on the main level, was reconfigured, and additional square footage was captured for a reconfigured master bathroom off the existing master bedroom. A new whole-house color palette, including new finishes and new cabinetry, complete the transformation. Today, the owners enjoy a fresh and airy re-imagining of their familiar ranch house.
Photos by Katie Hutchison
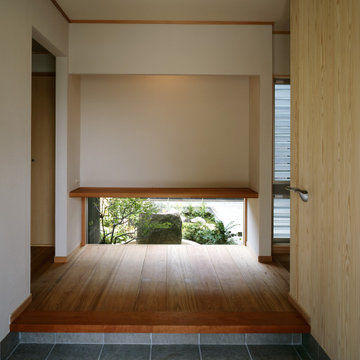
Mittelgroßer Eingang mit beiger Wandfarbe, Porzellan-Bodenfliesen, Einzeltür, Haustür aus Glas, grauem Boden und Tapetendecke in Sonstige
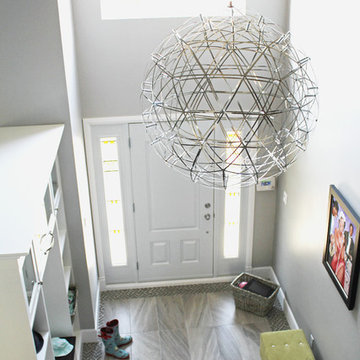
The ultimate foyer vestibule by : Tania Scardellato – TOC design
You know what they say about first impressions. Since the entryway is what your guests' will see right away — make sure the furniture, paint color, and seating that you choose send the right message
This grand foyer was lacking storage, you had to walk 10 feet to get to the closet. By building a custom double sided storage / bench unit we were able to define the space adding storage, a sitting area mirror and hooks without taking the space away from this massive open concept. Above a huge LED ball light fixture not only provides great light but showcases the cathedral ceilings and adds an ornamental design to this once dead space.
The porcelain and mosaic floor defines the space so that guests know to stay in this area and remove wet dirty boots.
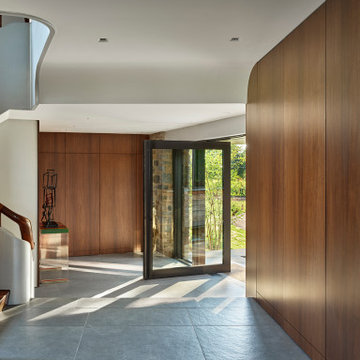
A new full-height steel-and-glass pivot door marks the front entry. Original stone was restored. Walnut wall panels were replicated to match originals that had been removed.
Element by Tech Lighting recessed lighting; Lea Ceramiche Waterfall porcelain stoneware tiles; quarter-sawn walnut wall panels; Kolbe VistaLuxe fixed windows and pivot door via North American Windows and Doors
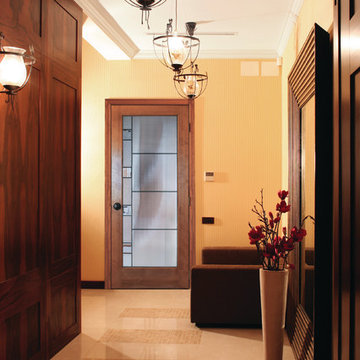
Mittelgroßes Klassisches Foyer mit oranger Wandfarbe, Porzellan-Bodenfliesen, Einzeltür, braunem Boden und Haustür aus Glas in Vancouver
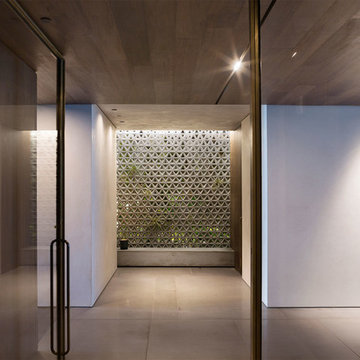
Front Door
Mittelgroßes Modernes Foyer mit brauner Wandfarbe, Porzellan-Bodenfliesen, beigem Boden, Einzeltür und Haustür aus Glas in Miami
Mittelgroßes Modernes Foyer mit brauner Wandfarbe, Porzellan-Bodenfliesen, beigem Boden, Einzeltür und Haustür aus Glas in Miami
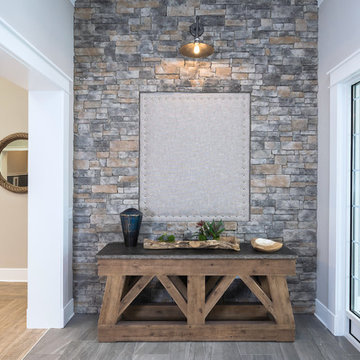
Linda McManus Images
Mittelgroßer Uriger Eingang mit Vestibül, grauer Wandfarbe, Porzellan-Bodenfliesen, Doppeltür, Haustür aus Glas und grauem Boden in Philadelphia
Mittelgroßer Uriger Eingang mit Vestibül, grauer Wandfarbe, Porzellan-Bodenfliesen, Doppeltür, Haustür aus Glas und grauem Boden in Philadelphia
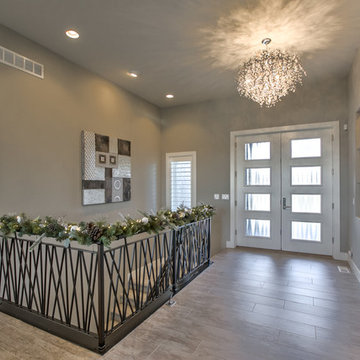
Klassische Haustür mit Porzellan-Bodenfliesen, Doppeltür und Haustür aus Glas in Omaha
Eingang mit Porzellan-Bodenfliesen und Haustür aus Glas Ideen und Design
3