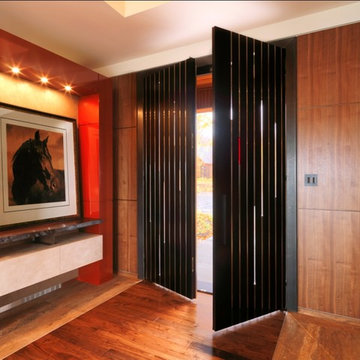Eingang mit rosa Wandfarbe und roter Wandfarbe Ideen und Design
Suche verfeinern:
Budget
Sortieren nach:Heute beliebt
61 – 80 von 1.269 Fotos
1 von 3
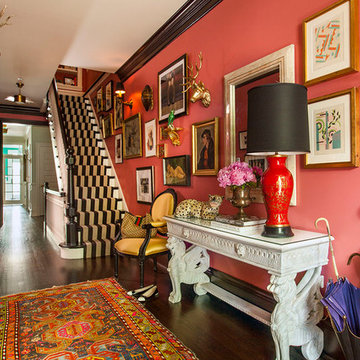
Coral walls, a graphic stair runner and a quirky gallery wall makes a bold hello in this home's entry.
Summer Thornton Design, Inc.
Geräumiges Eklektisches Foyer mit rosa Wandfarbe, dunklem Holzboden, Einzeltür und dunkler Holzhaustür in Chicago
Geräumiges Eklektisches Foyer mit rosa Wandfarbe, dunklem Holzboden, Einzeltür und dunkler Holzhaustür in Chicago
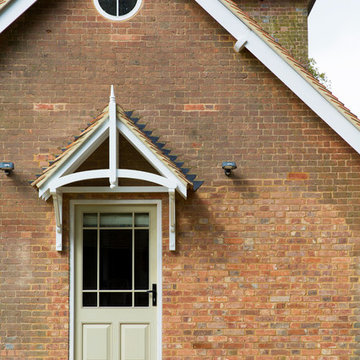
Klassische Haustür mit roter Wandfarbe, Einzeltür und Haustür aus Glas in London
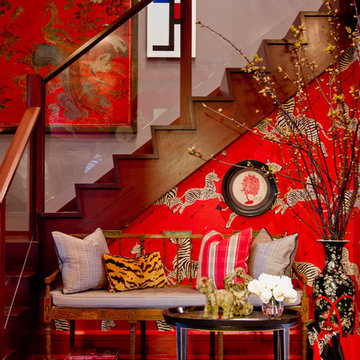
Foyer: Bryant Keller Interiors
Photo by: Rikki Snyder © 2012 Houzz
Stilmix Eingang mit roter Wandfarbe in New York
Stilmix Eingang mit roter Wandfarbe in New York
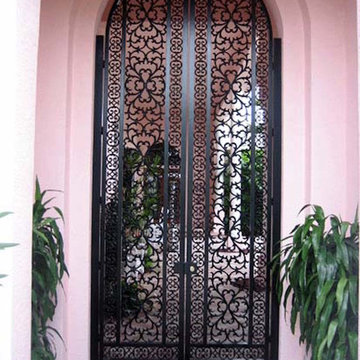
Mittelgroße Mediterrane Haustür mit rosa Wandfarbe, Keramikboden, Doppeltür, schwarzer Haustür und beigem Boden in Miami
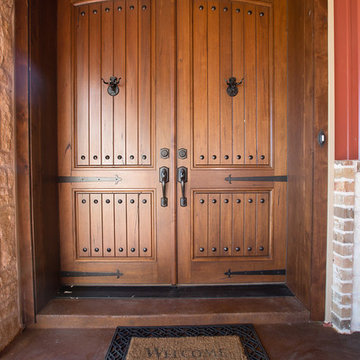
barndominium, rustic, front door
Mittelgroße Rustikale Haustür mit roter Wandfarbe, Doppeltür und hellbrauner Holzhaustür in Dallas
Mittelgroße Rustikale Haustür mit roter Wandfarbe, Doppeltür und hellbrauner Holzhaustür in Dallas

Mittelgroße Klassische Haustür mit Porzellan-Bodenfliesen, beigem Boden, rosa Wandfarbe, Einzeltür, weißer Haustür und eingelassener Decke in Moskau
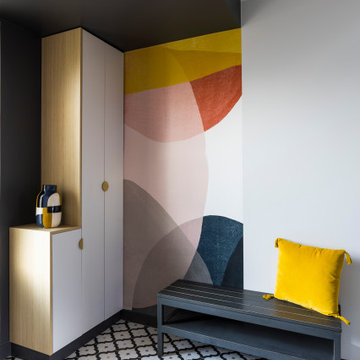
Dans l'entrée, le placard réalisé sur-mesure vient caché le tableau électrique et permet quelques rangements. Le large faux plafond à permis de passer tous les éléments techniques. L'aplat de couleur noire au plafond et le papier peint vient délimiter l'entrée de ce vestibule.
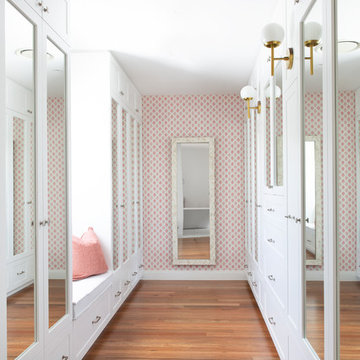
Interior design by Donna Guyler Design
Großer Maritimer Eingang mit rosa Wandfarbe, braunem Holzboden und braunem Boden in Gold Coast - Tweed
Großer Maritimer Eingang mit rosa Wandfarbe, braunem Holzboden und braunem Boden in Gold Coast - Tweed
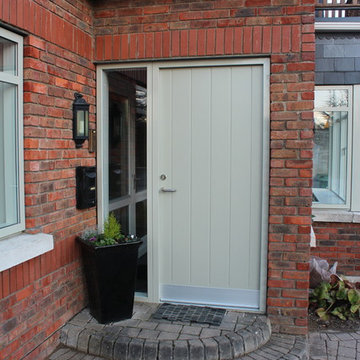
Notrom Construction were employed to renovate this home into a open living area /kitchen for the clients
Details
Interior wall demolished
All new alu clad VELFAC windows
Completely new kitchen
All new interior joinery (floors, doors, frames, skirtings, windows boards etc)
Completely new bathrooms (granite slabs in shower area)
All new tiles in bathrooms
Granite top fitted to existing vanity unit in main bathroom
New velux windows in existing extension
Attic and ground floor exterior walls insulated with spray foam insulation
New remote control gas fire installed
Roof repairs on existing roof
Entire House painted
Landscaping
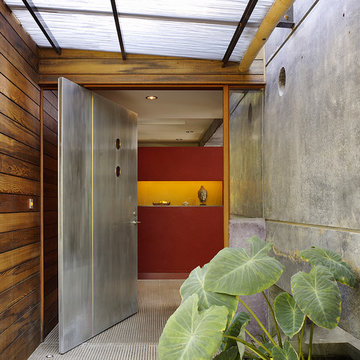
Fu-Tung Cheng, CHENG Design
• Front Pivot Door, House 6 concrete and wood home
House 6, is Cheng Design’s sixth custom home project, was redesigned and constructed from top-to-bottom. The project represents a major career milestone thanks to the unique and innovative use of concrete, as this residence is one of Cheng Design’s first-ever ‘hybrid’ structures, constructed as a combination of wood and concrete.
Photography: Matthew Millman
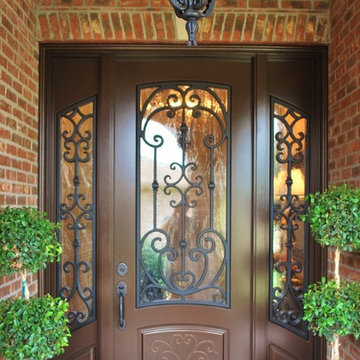
Masterpiece Doors & Shutters
Single Door with Matching Sidelights - Versailles Design Collection
Finished in Weathered Bronze with Black Grills
www.masterpiecedoors.com
678-894-1450
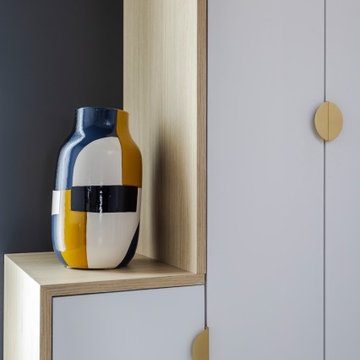
Dans l'entrée, le placard réalisé sur-mesure vient caché le tableau électrique et permet quelques rangements. Le large faux plafond à permis de passer tous les éléments techniques. L'aplat de couleur noire au plafond et le papier peint vient délimiter l'entrée de ce vestibule.
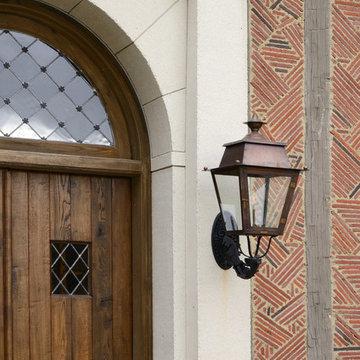
HOBI Award 2013 - Winner - Custom Home of the Year
HOBI Award 2013 - Winner - Project of the Year
HOBI Award 2013 - Winner - Best Custom Home 6,000-7,000 SF
HOBI Award 2013 - Winner - Best Remodeled Home $2 Million - $3 Million
Brick Industry Associates 2013 Brick in Architecture Awards 2013 - Best in Class - Residential- Single Family
AIA Connecticut 2014 Alice Washburn Awards 2014 - Honorable Mention - New Construction
athome alist Award 2014 - Finalist - Residential Architecture
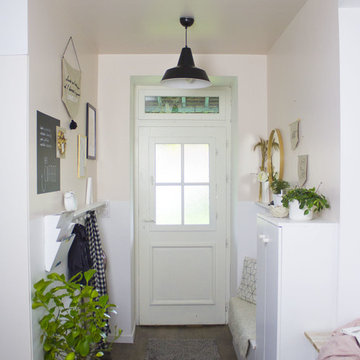
Rénovation totale d'une maison de 90m2 + création d'un extension de 30m2 au sol.
Kleines Skandinavisches Foyer mit rosa Wandfarbe, dunklem Holzboden, Einzeltür und weißer Haustür in Sonstige
Kleines Skandinavisches Foyer mit rosa Wandfarbe, dunklem Holzboden, Einzeltür und weißer Haustür in Sonstige
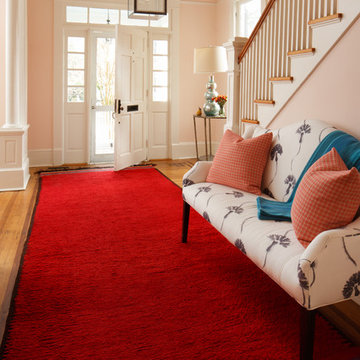
Klassisches Foyer mit rosa Wandfarbe, braunem Holzboden, Einzeltür und weißer Haustür in Charleston
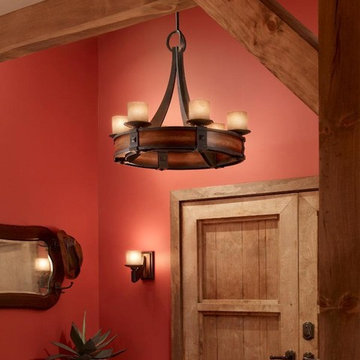
Mittelgroßes Mediterranes Foyer mit roter Wandfarbe, Doppeltür und hellbrauner Holzhaustür in Sonstige

Klassisches Foyer mit roter Wandfarbe, Backsteinboden, Einzeltür, Haustür aus Glas, rotem Boden, freigelegten Dachbalken, gewölbter Decke, Holzdecke und Ziegelwänden in Charleston
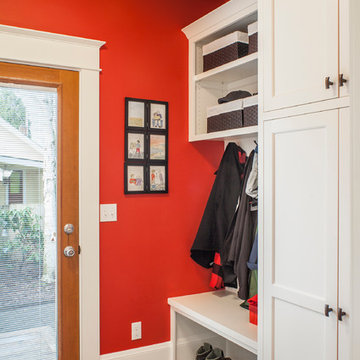
Craftsman style house opens up for better connection and more contemporary living. Removing a wall between the kitchen and dinning room and reconfiguring the stair layout allowed for more usable space and better circulation through the home. The double dormer addition upstairs allowed for a true Master Suite, complete with steam shower!
Photo: Pete Eckert

Meaning “line” in Swahili, the Mstari Safari Task Lounge itself is accented with clean wooden lines, as well as dramatic contrasts of hammered gold and reflective obsidian desk-drawers. A custom-made industrial, mid-century desk—the room’s focal point—is perfect for centering focus while going over the day’s workload. Behind, a tiger painting ties the African motif together. Contrasting pendant lights illuminate the workspace, permeating the sharp, angular design with more organic forms.
Outside the task lounge, a custom barn door conceals the client’s entry coat closet. A patchwork of Mexican retablos—turn of the century religious relics—celebrate the client’s eclectic style and love of antique cultural art, while a large wrought-iron turned handle and barn door track unify the composition.
A home as tactfully curated as the Mstari deserved a proper entryway. We knew that right as guests entered the home, they needed to be wowed. So rather than opting for a traditional drywall header, we engineered an undulating I-beam that spanned the opening. The I-beam’s spine incorporated steel ribbing, leaving a striking impression of a Gaudiesque spine.
Eingang mit rosa Wandfarbe und roter Wandfarbe Ideen und Design
4
