Eingang mit roter Haustür und Haustür aus Glas Ideen und Design
Suche verfeinern:
Budget
Sortieren nach:Heute beliebt
1 – 20 von 9.790 Fotos
1 von 3

Architekt: Möhring Architekten
Fotograf: Stefan Melchior
Mittelgroßer Moderner Eingang mit Stauraum, weißer Wandfarbe, Schieferboden, Einzeltür und Haustür aus Glas in Berlin
Mittelgroßer Moderner Eingang mit Stauraum, weißer Wandfarbe, Schieferboden, Einzeltür und Haustür aus Glas in Berlin

Moderner Eingang mit Stauraum, weißer Wandfarbe, Einzeltür, Haustür aus Glas und gewölbter Decke in Minneapolis

Klassisches Foyer mit weißer Wandfarbe, braunem Holzboden, Einzeltür, Haustür aus Glas und braunem Boden in Minneapolis
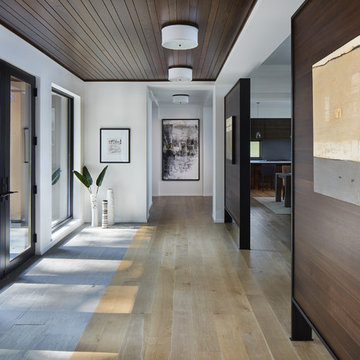
Corey Gaffer
Rustikales Foyer mit weißer Wandfarbe, hellem Holzboden, Doppeltür und Haustür aus Glas in Minneapolis
Rustikales Foyer mit weißer Wandfarbe, hellem Holzboden, Doppeltür und Haustür aus Glas in Minneapolis

Werner Segarra
Mediterranes Foyer mit beiger Wandfarbe, braunem Holzboden, Einzeltür und Haustür aus Glas in Phoenix
Mediterranes Foyer mit beiger Wandfarbe, braunem Holzboden, Einzeltür und Haustür aus Glas in Phoenix
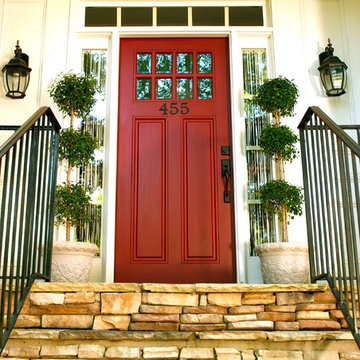
Added a pop of red and some fun numbers and topiaries to make this front porch say "Come on in":)
Klassischer Eingang mit roter Haustür in Atlanta
Klassischer Eingang mit roter Haustür in Atlanta

Country Foyer mit weißer Wandfarbe, hellem Holzboden, Doppeltür und Haustür aus Glas in Minneapolis

Großes Maritimes Foyer mit weißer Wandfarbe, Travertin, Doppeltür und Haustür aus Glas in Sonstige

photos by Eric Roth
Mid-Century Eingang mit Stauraum, weißer Wandfarbe, Porzellan-Bodenfliesen, Einzeltür, Haustür aus Glas und grauem Boden in New York
Mid-Century Eingang mit Stauraum, weißer Wandfarbe, Porzellan-Bodenfliesen, Einzeltür, Haustür aus Glas und grauem Boden in New York

Part height millwork floats in the space to define an entry-way, provide storage, and frame views into the rooms beyond. The millwork, along with a changes in flooring material, and in elevation, mark the foyer as distinct from the rest of the house.
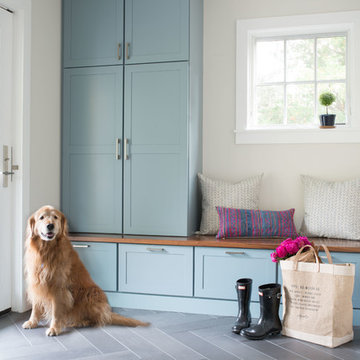
Jessica Delaney Photography
Maritimer Eingang mit Stauraum, weißer Wandfarbe, Einzeltür, Haustür aus Glas und grauem Boden in Boston
Maritimer Eingang mit Stauraum, weißer Wandfarbe, Einzeltür, Haustür aus Glas und grauem Boden in Boston

Großes Klassisches Foyer mit beiger Wandfarbe, Doppeltür, Haustür aus Glas, weißem Boden und Porzellan-Bodenfliesen in Miami
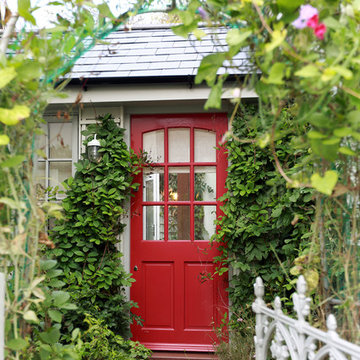
Alex Maguire
Klassische Haustür mit Einzeltür und roter Haustür in London
Klassische Haustür mit Einzeltür und roter Haustür in London
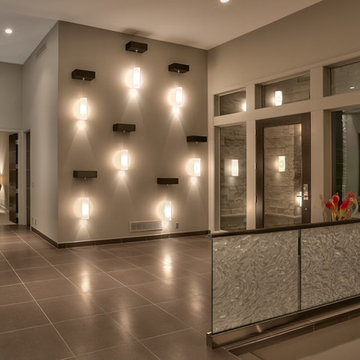
Home Built by Arjay Builders Inc.
Photo by Amoura Productions
Geräumiges Modernes Foyer mit grauer Wandfarbe, Einzeltür und Haustür aus Glas in Omaha
Geräumiges Modernes Foyer mit grauer Wandfarbe, Einzeltür und Haustür aus Glas in Omaha
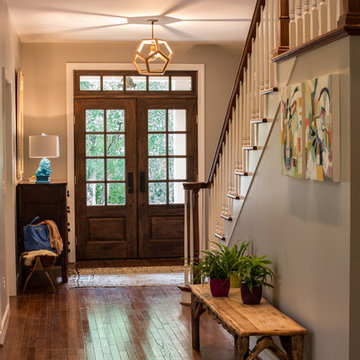
Joshua Drake Photography
Klassischer Eingang mit Doppeltür und Haustür aus Glas in Sonstige
Klassischer Eingang mit Doppeltür und Haustür aus Glas in Sonstige

The kitchen sink is uniquely positioned to overlook the home’s former atrium and is bathed in natural light from a modern cupola above. The original floorplan featured an enclosed glass atrium that was filled with plants where the current stairwell is located. The former atrium featured a large tree growing through it and reaching to the sky above. At some point in the home’s history, the atrium was opened up and the glass and tree were removed to make way for the stairs to the floor below. The basement floor below is adjacent to the cave under the home. You can climb into the cave through a door in the home’s mechanical room. I can safely say that I have never designed another home that had an atrium and a cave. Did I mention that this home is very special?

Mittelgroße Klassische Haustür mit blauer Wandfarbe, Keramikboden, Einzeltür, roter Haustür, blauem Boden, gewölbter Decke und Wandpaneelen in London

Mittelgroßes Modernes Foyer mit weißer Wandfarbe, hellem Holzboden, Einzeltür, beigem Boden und Haustür aus Glas in Sonstige

Klassisches Foyer mit bunten Wänden, dunklem Holzboden, Einzeltür, Haustür aus Glas, braunem Boden und Tapetenwänden in Atlanta
Eingang mit roter Haustür und Haustür aus Glas Ideen und Design
1
