Eingang mit roter Haustür und Haustür aus Glas Ideen und Design
Suche verfeinern:
Budget
Sortieren nach:Heute beliebt
21 – 40 von 9.790 Fotos
1 von 3
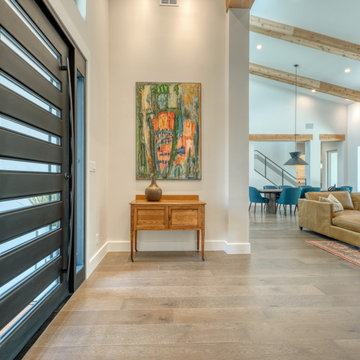
Große Moderne Haustür mit grauer Wandfarbe, hellem Holzboden, Einzeltür, Haustür aus Glas und braunem Boden in Austin

Großes Country Foyer mit weißer Wandfarbe, braunem Holzboden, Doppeltür, Haustür aus Glas und braunem Boden in Dallas
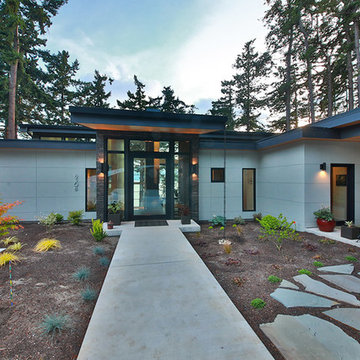
Große Moderne Haustür mit grauer Wandfarbe, Betonboden, Einzeltür, Haustür aus Glas und grauem Boden in Seattle
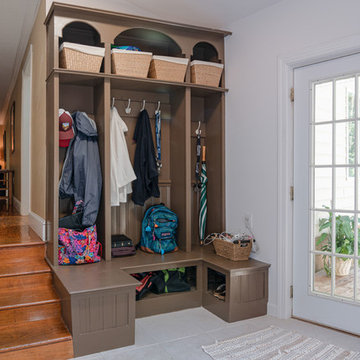
Rustikaler Eingang mit Stauraum, weißer Wandfarbe, Einzeltür, Haustür aus Glas und grauem Boden in Sonstige
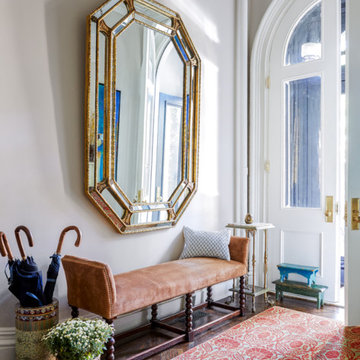
Klassisches Foyer mit weißer Wandfarbe, dunklem Holzboden, Doppeltür, Haustür aus Glas und braunem Boden in New York

photos by Eric Roth
Mid-Century Eingang mit Stauraum, weißer Wandfarbe, Porzellan-Bodenfliesen, Einzeltür, Haustür aus Glas und grauem Boden in New York
Mid-Century Eingang mit Stauraum, weißer Wandfarbe, Porzellan-Bodenfliesen, Einzeltür, Haustür aus Glas und grauem Boden in New York

The architecture of this mid-century ranch in Portland’s West Hills oozes modernism’s core values. We wanted to focus on areas of the home that didn’t maximize the architectural beauty. The Client—a family of three, with Lucy the Great Dane, wanted to improve what was existing and update the kitchen and Jack and Jill Bathrooms, add some cool storage solutions and generally revamp the house.
We totally reimagined the entry to provide a “wow” moment for all to enjoy whilst entering the property. A giant pivot door was used to replace the dated solid wood door and side light.
We designed and built new open cabinetry in the kitchen allowing for more light in what was a dark spot. The kitchen got a makeover by reconfiguring the key elements and new concrete flooring, new stove, hood, bar, counter top, and a new lighting plan.
Our work on the Humphrey House was featured in Dwell Magazine.
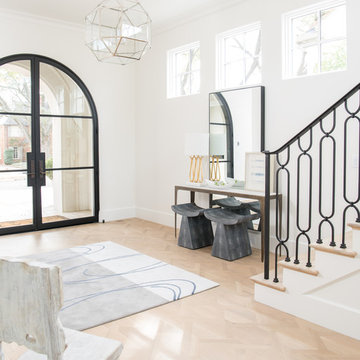
Klassisches Foyer mit weißer Wandfarbe, hellem Holzboden, Doppeltür, Haustür aus Glas und beigem Boden in Dallas

The mudroom includes a ski storage area for the ski in and ski out access.
Photos by Gibeon Photography
Uriger Eingang mit Stauraum, Einzeltür, weißer Wandfarbe, Haustür aus Glas und grauem Boden in Sonstige
Uriger Eingang mit Stauraum, Einzeltür, weißer Wandfarbe, Haustür aus Glas und grauem Boden in Sonstige
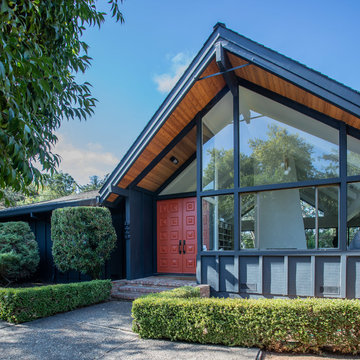
Emily Hagopian Photography
Retro Haustür mit Doppeltür und roter Haustür in San Francisco
Retro Haustür mit Doppeltür und roter Haustür in San Francisco
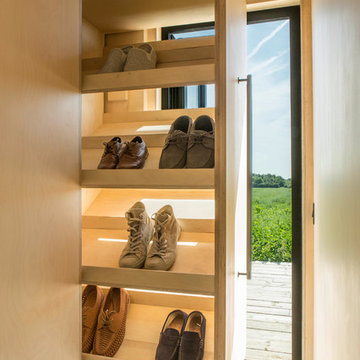
Lucy Walters Photography
Nordischer Eingang mit Stauraum, Einzeltür und Haustür aus Glas in Oxfordshire
Nordischer Eingang mit Stauraum, Einzeltür und Haustür aus Glas in Oxfordshire
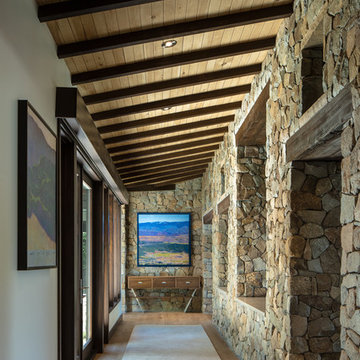
Rustikaler Eingang mit weißer Wandfarbe, hellem Holzboden, Korridor, Haustür aus Glas und braunem Boden in Denver

Großer Moderner Eingang mit Korridor, weißer Wandfarbe, Betonboden, Einzeltür, Haustür aus Glas und grauem Boden in Dallas
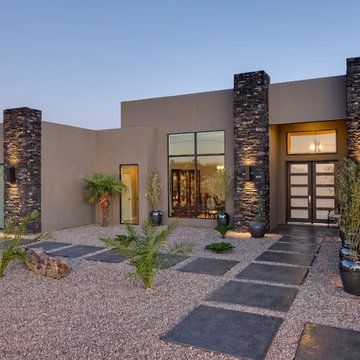
Front Exterior picture
Große Moderne Haustür mit brauner Wandfarbe, Doppeltür, Haustür aus Glas und grauem Boden in Albuquerque
Große Moderne Haustür mit brauner Wandfarbe, Doppeltür, Haustür aus Glas und grauem Boden in Albuquerque

Positioned near the base of iconic Camelback Mountain, “Outside In” is a modernist home celebrating the love of outdoor living Arizonans crave. The design inspiration was honoring early territorial architecture while applying modernist design principles.
Dressed with undulating negra cantera stone, the massing elements of “Outside In” bring an artistic stature to the project’s design hierarchy. This home boasts a first (never seen before feature) — a re-entrant pocketing door which unveils virtually the entire home’s living space to the exterior pool and view terrace.
A timeless chocolate and white palette makes this home both elegant and refined. Oriented south, the spectacular interior natural light illuminates what promises to become another timeless piece of architecture for the Paradise Valley landscape.
Project Details | Outside In
Architect: CP Drewett, AIA, NCARB, Drewett Works
Builder: Bedbrock Developers
Interior Designer: Ownby Design
Photographer: Werner Segarra
Publications:
Luxe Interiors & Design, Jan/Feb 2018, "Outside In: Optimized for Entertaining, a Paradise Valley Home Connects with its Desert Surrounds"
Awards:
Gold Nugget Awards - 2018
Award of Merit – Best Indoor/Outdoor Lifestyle for a Home – Custom
The Nationals - 2017
Silver Award -- Best Architectural Design of a One of a Kind Home - Custom or Spec
http://www.drewettworks.com/outside-in/

The renovation of this classic Muskoka cottage, focused around re-designing the living space to make the most of the incredible lake views. This update completely changed the flow of space, aligning the living areas with a more modern & luxurious living context.
In collaboration with the client, we envisioned a home in which clean lines, neutral tones, a variety of textures and patterns, and small yet luxurious details created a fresh, engaging space while seamlessly blending into the natural environment.
The main floor of this home was completely gutted to reveal the true beauty of the space. Main floor walls were re-engineered with custom windows to expand the client’s majestic view of the lake.
The dining area was highlighted with features including ceilings finished with Shadowline MDF, and enhanced with a custom coffered ceiling bringing dimension to the space.
Unobtrusive details and contrasting textures add richness and intrigue to the space, creating an energizing yet soothing interior with tactile depth.

The foyer has a custom door with sidelights and custom inlaid floor, setting the tone into this fabulous home on the river in Florida.
Großes Klassisches Foyer mit grauer Wandfarbe, dunklem Holzboden, Einzeltür, Haustür aus Glas, braunem Boden und Tapetendecke in Miami
Großes Klassisches Foyer mit grauer Wandfarbe, dunklem Holzboden, Einzeltür, Haustür aus Glas, braunem Boden und Tapetendecke in Miami

Added cabinetry for each of the family members and created areas above for added storage.
Patterned porcelain tiles were selected to add warmth and a traditional touch that blended well with the wood floor.
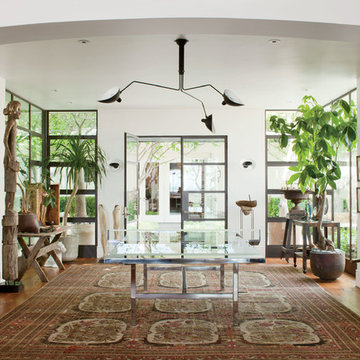
Mittelgroßes Klassisches Foyer mit weißer Wandfarbe, braunem Holzboden, Doppeltür und Haustür aus Glas in Los Angeles
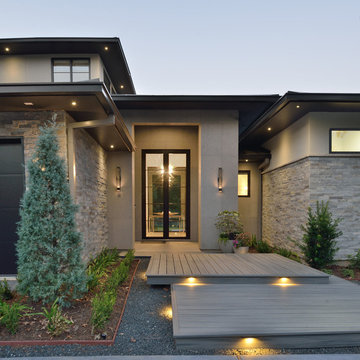
Große Moderne Haustür mit weißer Wandfarbe, Doppeltür, Haustür aus Glas, grauem Boden und Betonboden in Houston
Eingang mit roter Haustür und Haustür aus Glas Ideen und Design
2