Eingang mit schwarzem Boden und rosa Boden Ideen und Design
Suche verfeinern:
Budget
Sortieren nach:Heute beliebt
61 – 80 von 2.029 Fotos
1 von 3
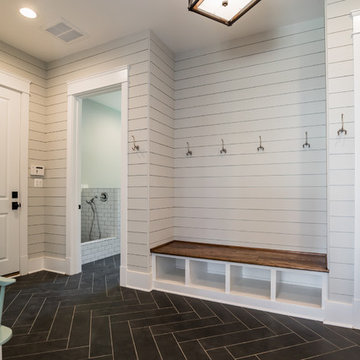
Eingang mit Stauraum, grauer Wandfarbe, Porzellan-Bodenfliesen und schwarzem Boden in Washington, D.C.
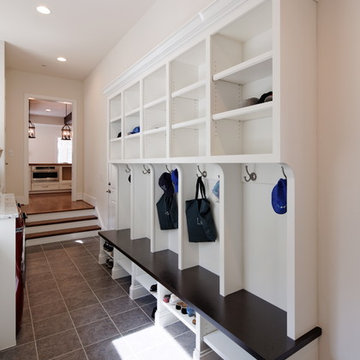
Alan Goldstein
Mittelgroßer Moderner Eingang mit Stauraum, weißer Wandfarbe, Schieferboden und schwarzem Boden in Baltimore
Mittelgroßer Moderner Eingang mit Stauraum, weißer Wandfarbe, Schieferboden und schwarzem Boden in Baltimore
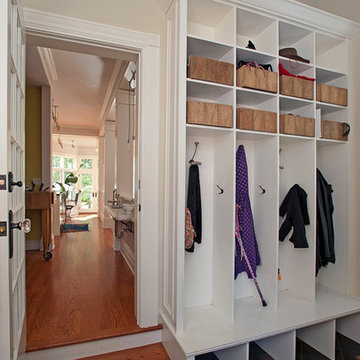
Mittelgroßer Klassischer Eingang mit Stauraum, beiger Wandfarbe, Schieferboden, Einzeltür, weißer Haustür und schwarzem Boden in New York

Kaplan Architects, AIA
Location: Redwood City , CA, USA
Custom walnut entry door into new residence and cable railing at the interior stair.
Kaplan Architects Photo

Mittelgroßer Klassischer Eingang mit Stauraum, blauer Wandfarbe, Schieferboden, Einzeltür und schwarzem Boden in San Francisco
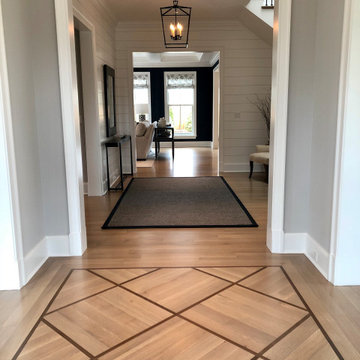
Mittelgroßes Landhaus Foyer mit grauer Wandfarbe, hellem Holzboden, Einzeltür, weißer Haustür und schwarzem Boden in Chicago
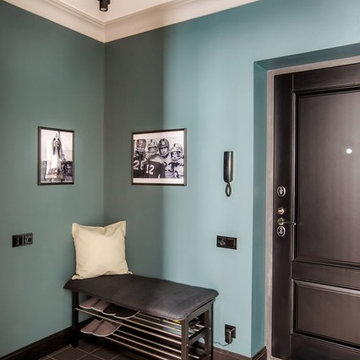
дизайнер Александра Никулина, фотограф Дмитрий Каллисто
Mittelgroße Klassische Haustür mit blauer Wandfarbe, Einzeltür, schwarzer Haustür, Porzellan-Bodenfliesen und schwarzem Boden in Sonstige
Mittelgroße Klassische Haustür mit blauer Wandfarbe, Einzeltür, schwarzer Haustür, Porzellan-Bodenfliesen und schwarzem Boden in Sonstige
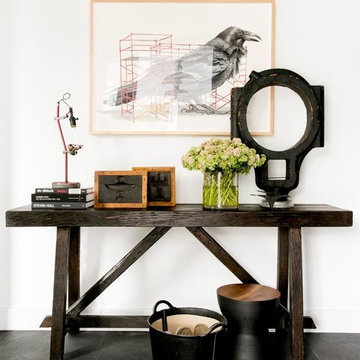
Rikki Snyder
Geräumiges Country Foyer mit weißer Wandfarbe, Schieferboden und schwarzem Boden in New York
Geräumiges Country Foyer mit weißer Wandfarbe, Schieferboden und schwarzem Boden in New York
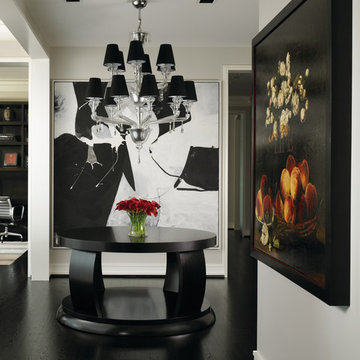
Nathan Kirkman | www.nathankirkman.com
Moderner Eingang mit weißer Wandfarbe, dunklem Holzboden und schwarzem Boden in Chicago
Moderner Eingang mit weißer Wandfarbe, dunklem Holzboden und schwarzem Boden in Chicago
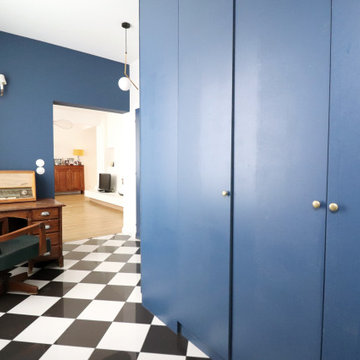
Espace bureau dans l'entrée
linéaire de placards et penderies sur mesure
menuiserie bleues
sol damier noir et blanc carrelage finition laquée
Mittelgroßer Moderner Eingang mit Vestibül, blauer Wandfarbe, Keramikboden und schwarzem Boden in Paris
Mittelgroßer Moderner Eingang mit Vestibül, blauer Wandfarbe, Keramikboden und schwarzem Boden in Paris
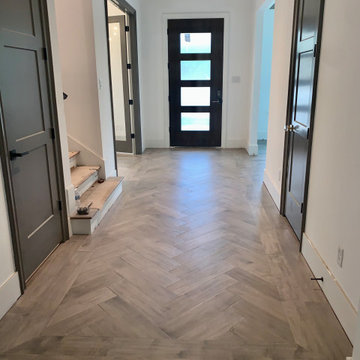
Notice the beautiful herringbone engineered wood floor entry. All interior doors were painted Sherman Williams Gauntlet gray or Sherman Williams crushed ice. The front door glass panels added beautiful lighting to enhance this entry
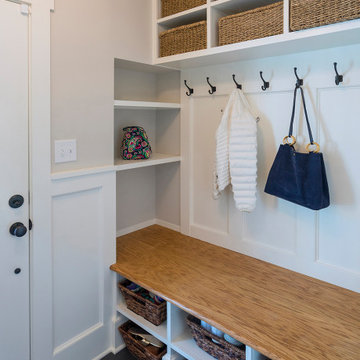
Also part of this home’s addition, the mud room effectively makes the most of its space. The bench, made up of wainscoting, hooks and a solid oak top for seating, provides storage and organization. Extra shelving in the nook provides more storage. The floor is black slate.
What started as an addition project turned into a full house remodel in this Modern Craftsman home in Narberth, PA. The addition included the creation of a sitting room, family room, mudroom and third floor. As we moved to the rest of the home, we designed and built a custom staircase to connect the family room to the existing kitchen. We laid red oak flooring with a mahogany inlay throughout house. Another central feature of this is home is all the built-in storage. We used or created every nook for seating and storage throughout the house, as you can see in the family room, dining area, staircase landing, bedroom and bathrooms. Custom wainscoting and trim are everywhere you look, and gives a clean, polished look to this warm house.
Rudloff Custom Builders has won Best of Houzz for Customer Service in 2014, 2015 2016, 2017 and 2019. We also were voted Best of Design in 2016, 2017, 2018, 2019 which only 2% of professionals receive. Rudloff Custom Builders has been featured on Houzz in their Kitchen of the Week, What to Know About Using Reclaimed Wood in the Kitchen as well as included in their Bathroom WorkBook article. We are a full service, certified remodeling company that covers all of the Philadelphia suburban area. This business, like most others, developed from a friendship of young entrepreneurs who wanted to make a difference in their clients’ lives, one household at a time. This relationship between partners is much more than a friendship. Edward and Stephen Rudloff are brothers who have renovated and built custom homes together paying close attention to detail. They are carpenters by trade and understand concept and execution. Rudloff Custom Builders will provide services for you with the highest level of professionalism, quality, detail, punctuality and craftsmanship, every step of the way along our journey together.
Specializing in residential construction allows us to connect with our clients early in the design phase to ensure that every detail is captured as you imagined. One stop shopping is essentially what you will receive with Rudloff Custom Builders from design of your project to the construction of your dreams, executed by on-site project managers and skilled craftsmen. Our concept: envision our client’s ideas and make them a reality. Our mission: CREATING LIFETIME RELATIONSHIPS BUILT ON TRUST AND INTEGRITY.
Photo Credit: Linda McManus Images
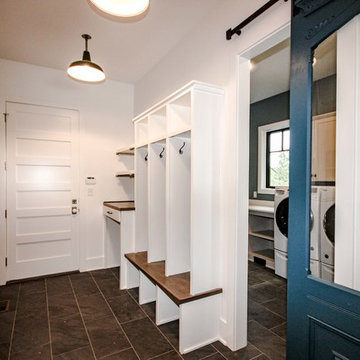
The mudroom is detailed with a locker system and arrival center. The sliding barn door uses a reclaimed wooden door as an accent piece.
Photos By: Thomas Graham
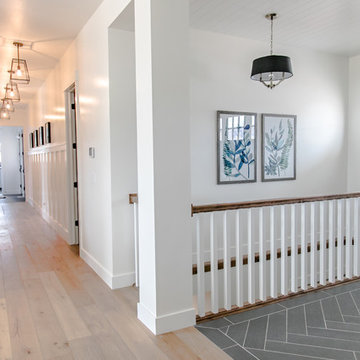
Mittelgroßes Landhaus Foyer mit weißer Wandfarbe, Porzellan-Bodenfliesen, Einzeltür, schwarzer Haustür und schwarzem Boden in Salt Lake City
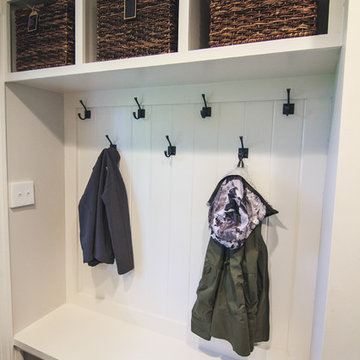
Architect - bluehouse architecture www.bluehousearch.com
Photographer - DouglasCrowtherPhotography.com
Kleiner Klassischer Eingang mit Stauraum, weißer Wandfarbe, Keramikboden und schwarzem Boden in Baltimore
Kleiner Klassischer Eingang mit Stauraum, weißer Wandfarbe, Keramikboden und schwarzem Boden in Baltimore
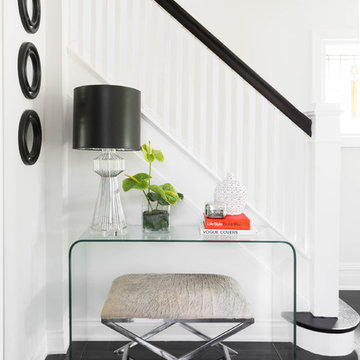
Photography: Stephani Buchman
Floral: Bluebird Event Design
Mittelgroßes Klassisches Foyer mit weißer Wandfarbe, Porzellan-Bodenfliesen und schwarzem Boden in Toronto
Mittelgroßes Klassisches Foyer mit weißer Wandfarbe, Porzellan-Bodenfliesen und schwarzem Boden in Toronto
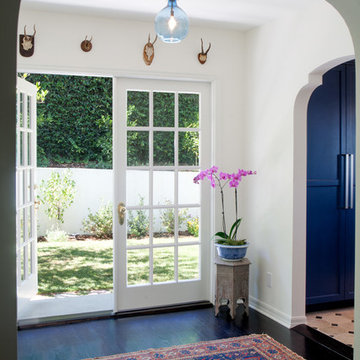
A former laundry room was opened up to the backyard and now functions as a main circulation space from the yard to kitchen.
Mittelgroßes Mediterranes Foyer mit weißer Wandfarbe, dunklem Holzboden, Doppeltür, Haustür aus Glas und schwarzem Boden in Los Angeles
Mittelgroßes Mediterranes Foyer mit weißer Wandfarbe, dunklem Holzboden, Doppeltür, Haustür aus Glas und schwarzem Boden in Los Angeles
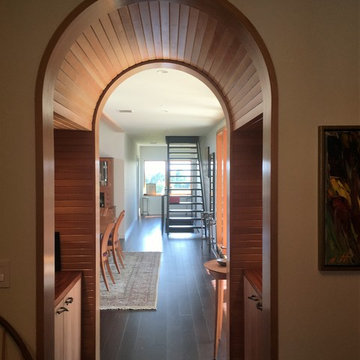
This wood arch is the link between the entry and the
living area. The interstitial space has a zen like feel to it.
Photo by TruexCullins Architects
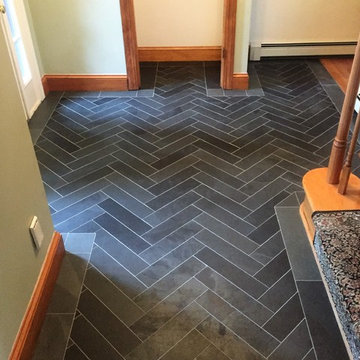
Entryway installation of black, Brazilian Natural Cleft Slate. Custom cut, 4"x16" pieces set in a herringbone pattern with a matching accent border.
Mittelgroßer Klassischer Eingang mit Schieferboden und schwarzem Boden in Boston
Mittelgroßer Klassischer Eingang mit Schieferboden und schwarzem Boden in Boston
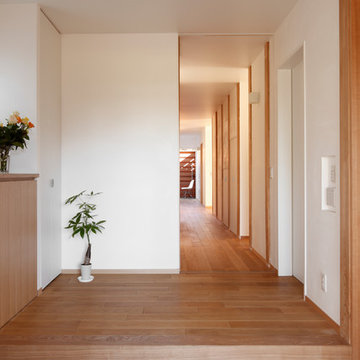
日本家屋のリノベーション 撮影:黒住直臣
Asiatischer Eingang mit Korridor, weißer Wandfarbe und schwarzem Boden in Tokio
Asiatischer Eingang mit Korridor, weißer Wandfarbe und schwarzem Boden in Tokio
Eingang mit schwarzem Boden und rosa Boden Ideen und Design
4