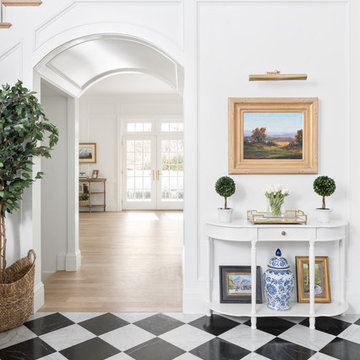Eingang mit schwarzem Boden und weißem Boden Ideen und Design
Suche verfeinern:
Budget
Sortieren nach:Heute beliebt
1 – 20 von 5.420 Fotos
1 von 3

Großer Klassischer Eingang mit Stauraum, grüner Wandfarbe, Porzellan-Bodenfliesen, weißem Boden und Holzdielenwänden in Chicago

a good dog hanging out
Mittelgroßer Klassischer Eingang mit Stauraum, Keramikboden, schwarzem Boden und grauer Wandfarbe in Chicago
Mittelgroßer Klassischer Eingang mit Stauraum, Keramikboden, schwarzem Boden und grauer Wandfarbe in Chicago

Katie Nixon Photography, Caitlin Wilson Design
Moderner Eingang mit Stauraum, blauer Wandfarbe und schwarzem Boden in Dallas
Moderner Eingang mit Stauraum, blauer Wandfarbe und schwarzem Boden in Dallas

Großer Landhaus Eingang mit bunten Wänden, Schieferboden, schwarzem Boden und vertäfelten Wänden in Chicago

Großes Klassisches Foyer mit beiger Wandfarbe, Doppeltür, Haustür aus Glas, weißem Boden und Porzellan-Bodenfliesen in Miami
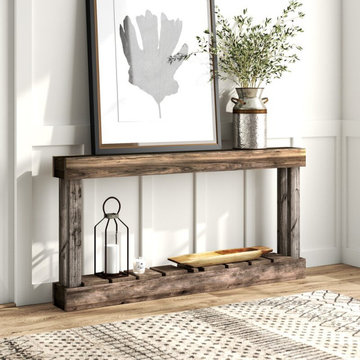
Entrance console decor and furnishing, mirror, bench, botanicals, light fixture, wall decor, modern farmhouse.
Mittelgroßes Landhaus Foyer mit weißer Wandfarbe, Porzellan-Bodenfliesen, Einzeltür, dunkler Holzhaustür und weißem Boden in Sonstige
Mittelgroßes Landhaus Foyer mit weißer Wandfarbe, Porzellan-Bodenfliesen, Einzeltür, dunkler Holzhaustür und weißem Boden in Sonstige

Entrance hall with driftwood side table and cream armchairs. Panelled walls with plastered wall lights.
Großer Eingang mit Korridor, Keramikboden, blauer Haustür, weißem Boden und Wandpaneelen in Sonstige
Großer Eingang mit Korridor, Keramikboden, blauer Haustür, weißem Boden und Wandpaneelen in Sonstige
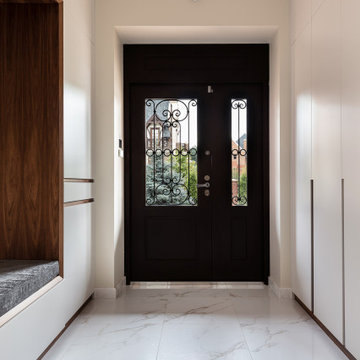
Große Moderne Haustür mit beiger Wandfarbe, Porzellan-Bodenfliesen, Doppeltür, brauner Haustür und weißem Boden in Sankt Petersburg

Custom dog wash located in mudroom
Mittelgroßer Country Eingang mit Stauraum, weißer Wandfarbe, schwarzem Boden und Kassettendecke in Denver
Mittelgroßer Country Eingang mit Stauraum, weißer Wandfarbe, schwarzem Boden und Kassettendecke in Denver

Stunning stone entry hall with French Rot Iron banister Lime stone floors and walls
Großes Foyer mit weißer Wandfarbe, Kalkstein, Doppeltür, schwarzer Haustür, weißem Boden und Kassettendecke in Sonstige
Großes Foyer mit weißer Wandfarbe, Kalkstein, Doppeltür, schwarzer Haustür, weißem Boden und Kassettendecke in Sonstige
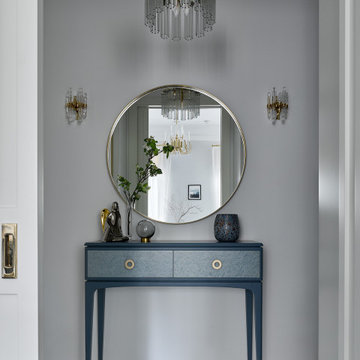
Квартира 43кв.м в сталинском доме. Легкий интерьер в стиле современной классики с элементами midcentury. Хотелось максимально визуально расширить небольшое пространство квартиры, при этом организовать достаточные места хранения. Светлая цветовая палитра, зеркальные и стеклянные поверхности позволили это достичь. Использовались визуально облегченные предметы мебели, для того чтобы сохранить воздух в помещении: тонкие латунные стеллажи, металлическая консоль, диван на тонких латунных ножках. В прихожей так же размещены два вместительных гардеробных шкафа. Консоль и акцентное латунное зеркало. Винтажные светильники
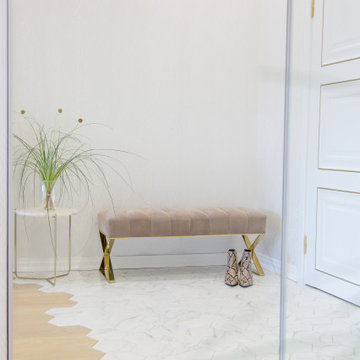
Mittelgroße Moderne Haustür mit weißer Wandfarbe, Keramikboden, Einzeltür, weißer Haustür und weißem Boden in Sankt Petersburg

Dutch door leading into mudroom.
Photographer: Rob Karosis
Großer Country Eingang mit Stauraum, weißer Wandfarbe, Klöntür, schwarzer Haustür und schwarzem Boden in New York
Großer Country Eingang mit Stauraum, weißer Wandfarbe, Klöntür, schwarzer Haustür und schwarzem Boden in New York

The architecture of this mid-century ranch in Portland’s West Hills oozes modernism’s core values. We wanted to focus on areas of the home that didn’t maximize the architectural beauty. The Client—a family of three, with Lucy the Great Dane, wanted to improve what was existing and update the kitchen and Jack and Jill Bathrooms, add some cool storage solutions and generally revamp the house.
We totally reimagined the entry to provide a “wow” moment for all to enjoy whilst entering the property. A giant pivot door was used to replace the dated solid wood door and side light.
We designed and built new open cabinetry in the kitchen allowing for more light in what was a dark spot. The kitchen got a makeover by reconfiguring the key elements and new concrete flooring, new stove, hood, bar, counter top, and a new lighting plan.
Our work on the Humphrey House was featured in Dwell Magazine.
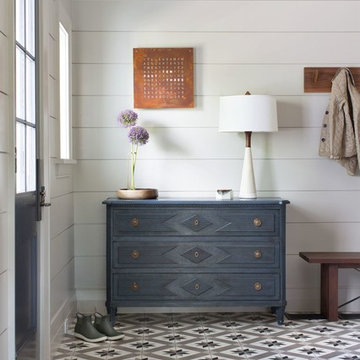
Entry with wide wood wall paneling, blue dresser and mosaic tile floor.
Mittelgroßer Klassischer Eingang mit Stauraum, grauer Wandfarbe, Keramikboden, Einzeltür, blauer Haustür und weißem Boden in Sonstige
Mittelgroßer Klassischer Eingang mit Stauraum, grauer Wandfarbe, Keramikboden, Einzeltür, blauer Haustür und weißem Boden in Sonstige

Black Venetian Plaster Music room with ornate white moldings. Handknotted grey and cream rug, Baccarat crystal lighting in Dining Room and Burgandy lighting in music room. Dining Room in background. This room is off the entry. Black wood floors, contemporary gold artwork. Antique black piano.
White, gold and almost black are used in this very large, traditional remodel of an original Landry Group Home, filled with contemporary furniture, modern art and decor. White painted moldings on walls and ceilings, combined with black stained wide plank wood flooring. Very grand spaces, including living room, family room, dining room and music room feature hand knotted rugs in modern light grey, gold and black free form styles. All large rooms, including the master suite, feature white painted fireplace surrounds in carved moldings. Music room is stunning in black venetian plaster and carved white details on the ceiling with burgandy velvet upholstered chairs and a burgandy accented Baccarat Crystal chandelier. All lighting throughout the home, including the stairwell and extra large dining room hold Baccarat lighting fixtures. Master suite is composed of his and her baths, a sitting room divided from the master bedroom by beautiful carved white doors. Guest house shows arched white french doors, ornate gold mirror, and carved crown moldings. All the spaces are comfortable and cozy with warm, soft textures throughout. Project Location: Lake Sherwood, Westlake, California. Project designed by Maraya Interior Design. From their beautiful resort town of Ojai, they serve clients in Montecito, Hope Ranch, Malibu and Calabasas, across the tri-county area of Santa Barbara, Ventura and Los Angeles, south to Hidden Hills.
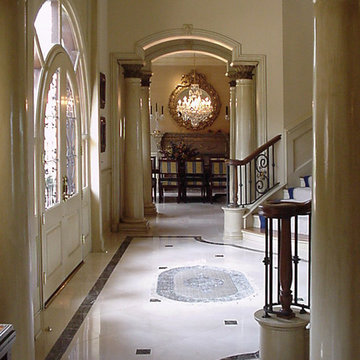
Großes Klassisches Foyer mit weißer Wandfarbe, Marmorboden und weißem Boden in Dallas

Working alongside Riba Llama Architects & Llama Projects, the construction division of The Llama Group, in the total renovation of this beautifully located property which saw multiple skyframe extensions and the creation of this stylish, elegant new main entrance hallway. The Oak & Glass screen was a wonderful addition to the old property and created an elegant stylish open plan contemporary new Entrance space with a beautifully elegant helical staircase which leads to the new master bedroom, with a galleried landing with bespoke built in cabinetry, Beauitul 'stone' effect porcelain tiles which are throughout the whole of the newly created ground floor interior space. Bespoke Crittal Doors leading through to the new morning room and Bulthaup kitchen / dining room. A fabulous large white chandelier taking centre stage in this contemporary, stylish space.

Modern artwork on the hallway and front door of the Lake Austin project, a modern home in Austin, Texas.
Moderne Haustür mit brauner Wandfarbe, Einzeltür, heller Holzhaustür und schwarzem Boden in Austin
Moderne Haustür mit brauner Wandfarbe, Einzeltür, heller Holzhaustür und schwarzem Boden in Austin
Eingang mit schwarzem Boden und weißem Boden Ideen und Design
1
