Eingang mit schwarzer Haustür und grauem Boden Ideen und Design
Suche verfeinern:
Budget
Sortieren nach:Heute beliebt
181 – 200 von 1.364 Fotos
1 von 3
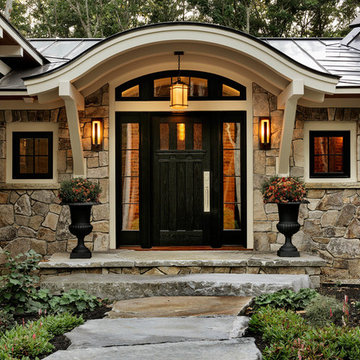
Rustikale Haustür mit Einzeltür, schwarzer Haustür und grauem Boden in Portland Maine
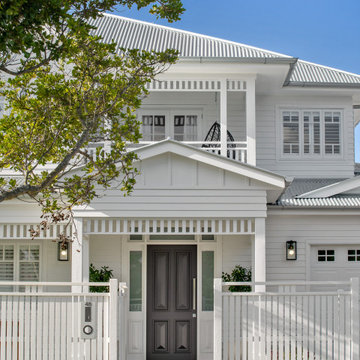
Mittelgroße Maritime Haustür mit weißer Wandfarbe, Porzellan-Bodenfliesen, Einzeltür, schwarzer Haustür und grauem Boden in Brisbane
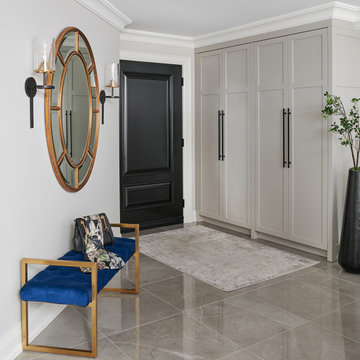
Photography by: Stephani Buchman Photography
Kleine Klassische Haustür mit grauer Wandfarbe, Porzellan-Bodenfliesen, Einzeltür, schwarzer Haustür und grauem Boden in Sonstige
Kleine Klassische Haustür mit grauer Wandfarbe, Porzellan-Bodenfliesen, Einzeltür, schwarzer Haustür und grauem Boden in Sonstige

The new entry addition sports charred wood columns leading to a nw interior stairway connecting the main level on the 2nd floor. There used to be an exterior stair that rotted. Interior shots to follow.
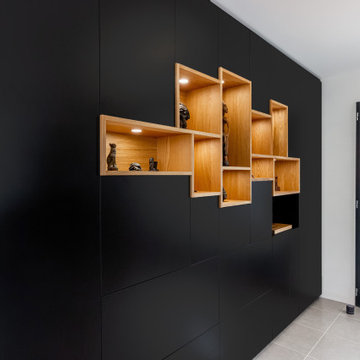
Mittelgroßer Moderner Eingang mit Korridor, weißer Wandfarbe, Keramikboden, schwarzer Haustür und grauem Boden in Bordeaux
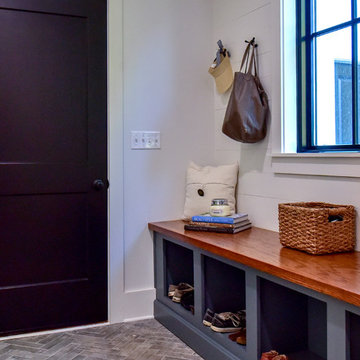
Kleiner Country Eingang mit Stauraum, weißer Wandfarbe, Porzellan-Bodenfliesen, Einzeltür, schwarzer Haustür und grauem Boden in Sonstige
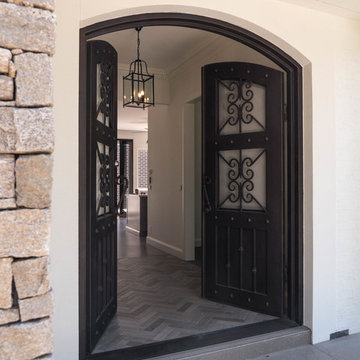
Our handmade steel doors make a wonderful statement piece for any style of home. They are available in both double and single door configurations, with a curved or flat top. There are 3 separate ‘in-fills’ available for each door type, meaning your door can be totally unique and customized to suit your taste and style of home.
Unlike traditional timber doors, steel doors will never bow, twist, crack or require re-painting or staining. They sit inside a matching steel frame and are faster than a timber door to install. The window/ glass sections of the doors are openable and come with removable flyscreens to aid in natural ventilation.
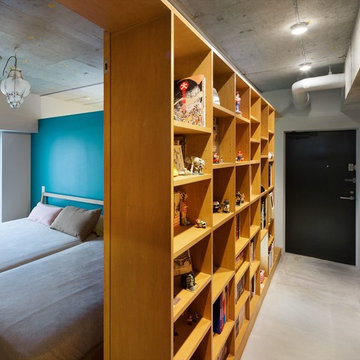
マンションリノベーション Photo:Takumi Ota
Industrial Eingang mit Korridor, bunten Wänden, Betonboden, Einzeltür, schwarzer Haustür und grauem Boden in Sonstige
Industrial Eingang mit Korridor, bunten Wänden, Betonboden, Einzeltür, schwarzer Haustür und grauem Boden in Sonstige
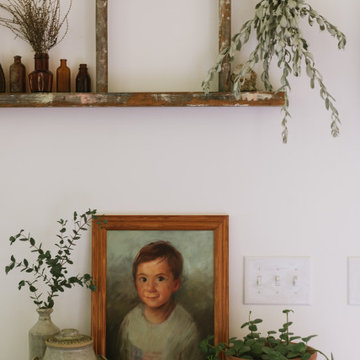
Art, Custom Commission by Shawn Costello
Dresser/Sideboard by Ikea in "Luxe" paint by Magnolia Home for KILZ
Vessels all Vintage
Ladder, Vintage Family heirloom
Green Potted Plants
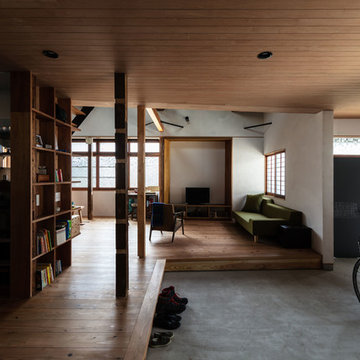
Asiatischer Eingang mit Korridor, weißer Wandfarbe, Betonboden, Einzeltür, schwarzer Haustür und grauem Boden in Kobe
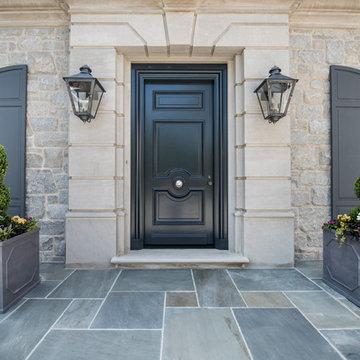
Große Klassische Haustür mit beiger Wandfarbe, Schieferboden, Einzeltür, schwarzer Haustür und grauem Boden in Chicago
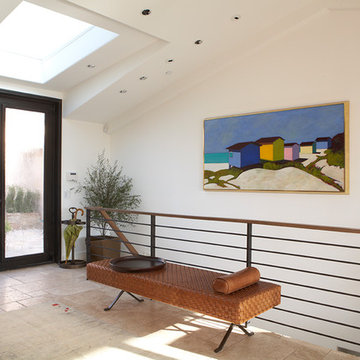
Bright entry with sleek, minimalism, modern feel. Privacy glass in metal entry doors.
Großes Modernes Foyer mit weißer Wandfarbe, Kalkstein, Doppeltür, schwarzer Haustür und grauem Boden in Orange County
Großes Modernes Foyer mit weißer Wandfarbe, Kalkstein, Doppeltür, schwarzer Haustür und grauem Boden in Orange County
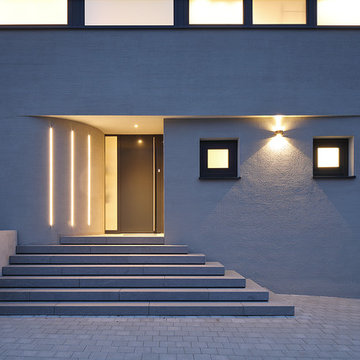
(c) RADON photography / Norman Radon
Kleine Moderne Haustür mit grauer Wandfarbe, Einzeltür, schwarzer Haustür und grauem Boden
Kleine Moderne Haustür mit grauer Wandfarbe, Einzeltür, schwarzer Haustür und grauem Boden
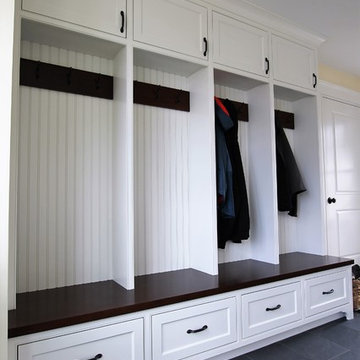
Melis Kemp
Großer Klassischer Eingang mit Stauraum, gelber Wandfarbe, Porzellan-Bodenfliesen, Einzeltür, schwarzer Haustür und grauem Boden in Boston
Großer Klassischer Eingang mit Stauraum, gelber Wandfarbe, Porzellan-Bodenfliesen, Einzeltür, schwarzer Haustür und grauem Boden in Boston
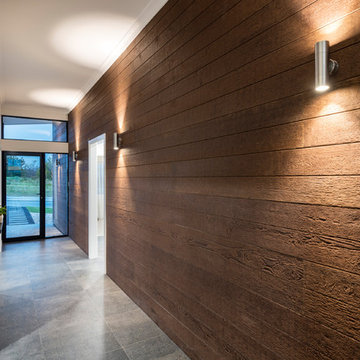
Mid-Century Eingang mit Korridor, brauner Wandfarbe, Keramikboden, Einzeltür, schwarzer Haustür und grauem Boden in Perth

This new house is located in a quiet residential neighborhood developed in the 1920’s, that is in transition, with new larger homes replacing the original modest-sized homes. The house is designed to be harmonious with its traditional neighbors, with divided lite windows, and hip roofs. The roofline of the shingled house steps down with the sloping property, keeping the house in scale with the neighborhood. The interior of the great room is oriented around a massive double-sided chimney, and opens to the south to an outdoor stone terrace and gardens. Photo by: Nat Rea Photography
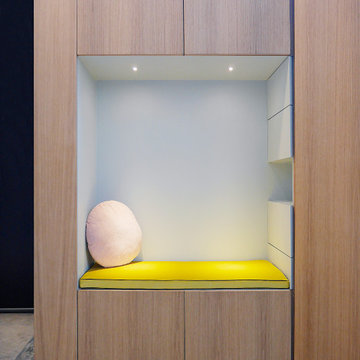
Großer Moderner Eingang mit Stauraum, weißer Wandfarbe, Betonboden, Einzeltür, schwarzer Haustür und grauem Boden
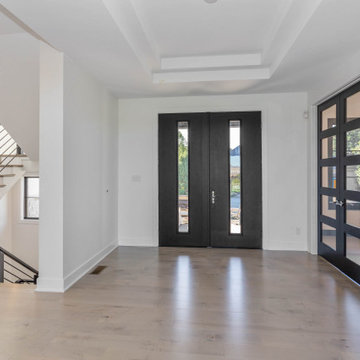
Large open entry with coffered ceiling.
Große Moderne Haustür mit weißer Wandfarbe, hellem Holzboden, Doppeltür, schwarzer Haustür und grauem Boden in Indianapolis
Große Moderne Haustür mit weißer Wandfarbe, hellem Holzboden, Doppeltür, schwarzer Haustür und grauem Boden in Indianapolis
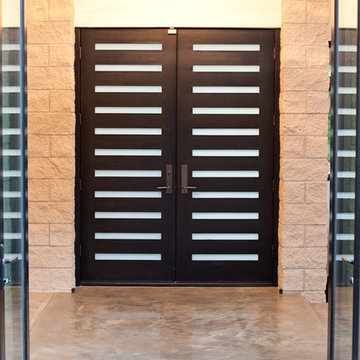
View from central courtyard to main entry
Mittelgroße Moderne Haustür mit weißer Wandfarbe, Betonboden, Doppeltür, schwarzer Haustür und grauem Boden in Denver
Mittelgroße Moderne Haustür mit weißer Wandfarbe, Betonboden, Doppeltür, schwarzer Haustür und grauem Boden in Denver
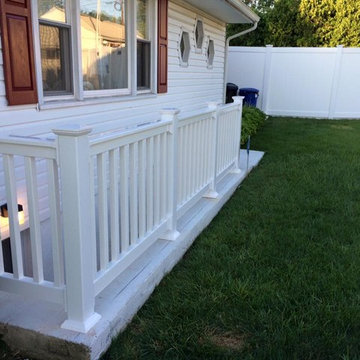
Mittelgroßer Klassischer Eingang mit weißer Wandfarbe, Betonboden, Einzeltür, schwarzer Haustür und grauem Boden in Baltimore
Eingang mit schwarzer Haustür und grauem Boden Ideen und Design
10