Eingang mit schwarzer Haustür und Kassettendecke Ideen und Design
Suche verfeinern:
Budget
Sortieren nach:Heute beliebt
21 – 40 von 83 Fotos
1 von 3
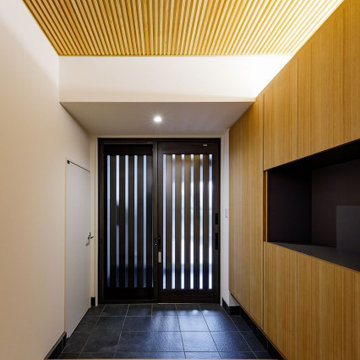
子世帯の玄関ホールは親世帯より、やや小ぶりも階段下の未利用空間を生かした物置が有ったりしますが基本的に同じデザインです。
Geräumiger Eingang mit Korridor, weißer Wandfarbe, Keramikboden, Schiebetür, schwarzer Haustür, grauem Boden, Kassettendecke und Tapetenwänden in Osaka
Geräumiger Eingang mit Korridor, weißer Wandfarbe, Keramikboden, Schiebetür, schwarzer Haustür, grauem Boden, Kassettendecke und Tapetenwänden in Osaka
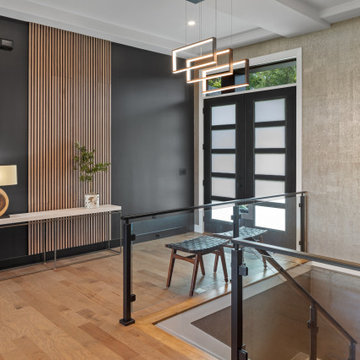
Große Moderne Haustür mit Doppeltür, schwarzer Haustür, Kassettendecke und Tapetenwänden in Cincinnati
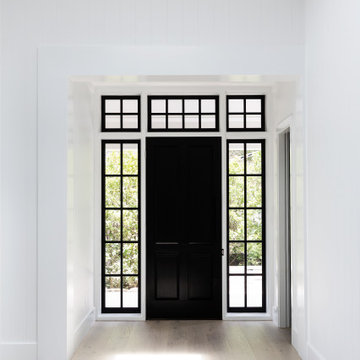
Black front door with transom and sidelight detail
Klassischer Eingang mit weißer Wandfarbe, hellem Holzboden, Einzeltür, schwarzer Haustür, Kassettendecke und Wandpaneelen in Sydney
Klassischer Eingang mit weißer Wandfarbe, hellem Holzboden, Einzeltür, schwarzer Haustür, Kassettendecke und Wandpaneelen in Sydney
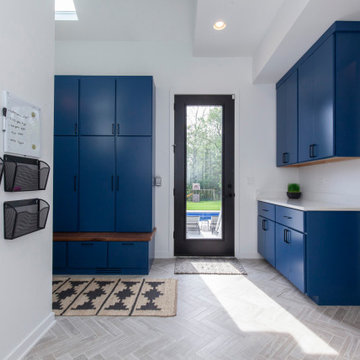
Add a pop of color in your life with these bright blue storage lockers! Family organization with fun style from pool gear, school bags, and sports supplies. Keep your family running with smart organizational designs. Photos: Jody Kmetz
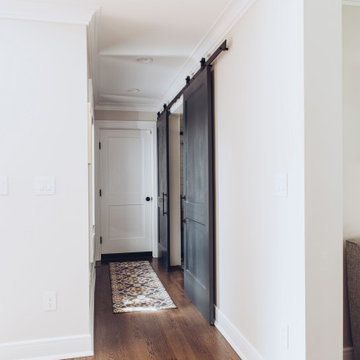
An entryway from the garage leads into the main part of the house including the kitchen and family room with a mudroom perfectly nestled (and hidden!) behind two sliding barn doors. A perfect spot for a busy family on the go to throw all their personal items without cluttering the main part of the house!
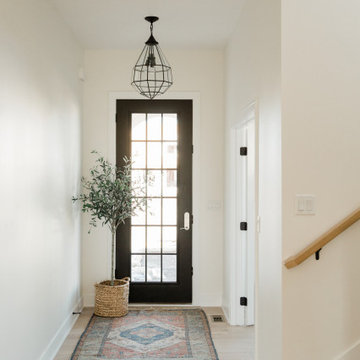
Oakstone Homes is Iowa's premier custom home & renovation company with 30+ years of experience. They build single-family and bi-attached homes in the Des Moines metro and surrounding communities. Oakstone Homes are a family-owned company that focuses on quality over quantity and we're obsessed with the details.
Featured here, our Ventura Seashell Oak floors throughout this Oastone Home IA.
Photography by Lauren Konrad Photography.

The Clemont, Plan 2117 - Transitional Style with 3-Car Garage
Mittelgroßer Klassischer Eingang mit Korridor, weißer Wandfarbe, braunem Holzboden, schwarzer Haustür, braunem Boden, Kassettendecke und Tapetenwänden in Milwaukee
Mittelgroßer Klassischer Eingang mit Korridor, weißer Wandfarbe, braunem Holzboden, schwarzer Haustür, braunem Boden, Kassettendecke und Tapetenwänden in Milwaukee
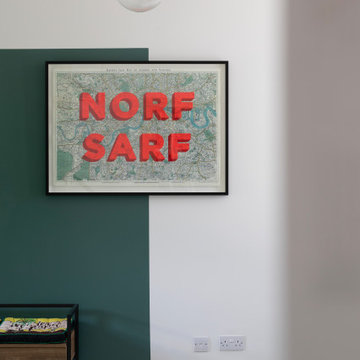
Mittelgroßer Moderner Eingang mit Marmorboden, Einzeltür, schwarzer Haustür, buntem Boden, Kassettendecke und weißer Wandfarbe in London
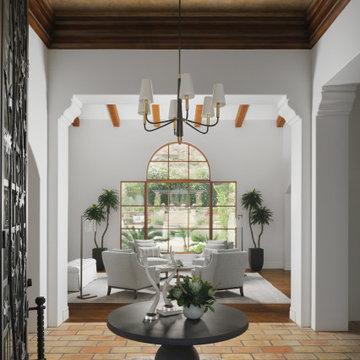
In some areas of the existing home, three different floorings came together, creating a busy, choppy look. We unified the home by retaining the old-style brick flooring for the above foyer and the hallways. We installed or refinished wood floors in the remaining spaces. The terra cotta colored bricks in the foyer reference the Southwest location while the custom rug, table, accessories and chandelier breathe new life into the space with their updated, traditional style. Our clients enjoy the way the Navajo white walls give the home a spacious, inviting feeling.
Photo by Cole Horchler
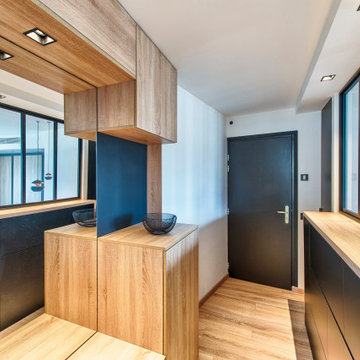
Une entrée optimisée avec rangements sur mesure incluant une banquette intégrée, rangement chaussures et verrière pour apporter de la lumière naturelle.
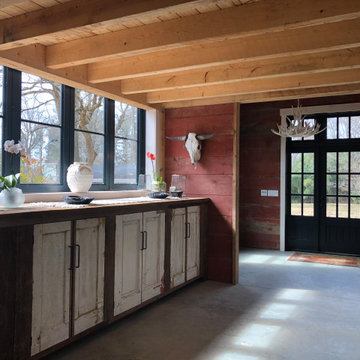
Interior of party barn
Mittelgroßes Landhausstil Foyer mit Betonboden, Einzeltür, schwarzer Haustür und Kassettendecke in Philadelphia
Mittelgroßes Landhausstil Foyer mit Betonboden, Einzeltür, schwarzer Haustür und Kassettendecke in Philadelphia
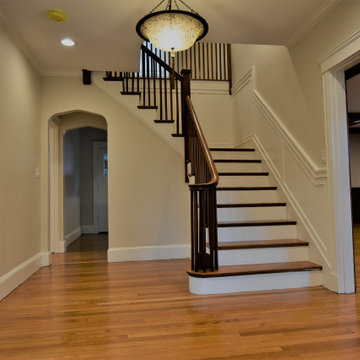
Modernes Foyer mit weißer Wandfarbe, braunem Holzboden, Einzeltür, schwarzer Haustür, braunem Boden und Kassettendecke in Boston
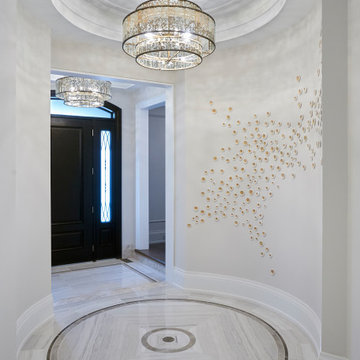
Großes Klassisches Foyer mit weißer Wandfarbe, Porzellan-Bodenfliesen, Einzeltür, schwarzer Haustür, weißem Boden und Kassettendecke in Toronto
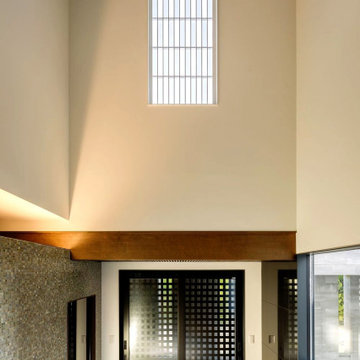
玄関ホールは2階天井までの大きな吹き抜けとなっていて、東面に取り付けた採光窓から陽射しが入ってきます。明るさを緩和するためと隣地側の視線をカットするために内障子を設置、定番の市松柄に貼り分け、枠・組子をホワイト塗装としてシンプルなデザインとしました。1階の右手には中庭を眺める大窓が有って、大きな嵌め殺し窓からも南面の明るい光が入ってきます。左側のガラスモザイクタイルを貼った壁の奥はシューズクロークとなっていてブラックミラーを貼った引き戸から中に入ることが出来ます。
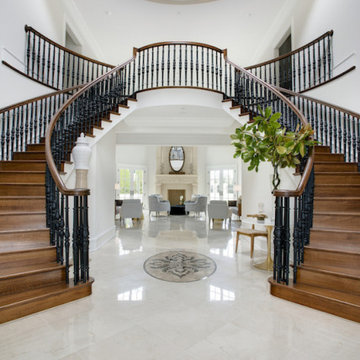
Geräumiger Klassischer Eingang mit Vestibül, weißer Wandfarbe, Porzellan-Bodenfliesen, Doppeltür, schwarzer Haustür, weißem Boden und Kassettendecke in New York
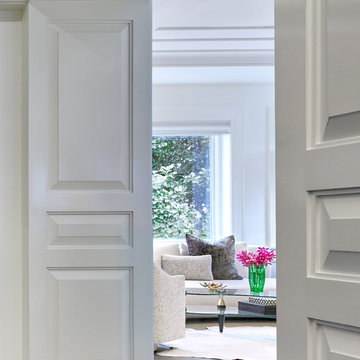
Großes Klassisches Foyer mit hellem Holzboden, schwarzer Haustür und Kassettendecke in Washington, D.C.
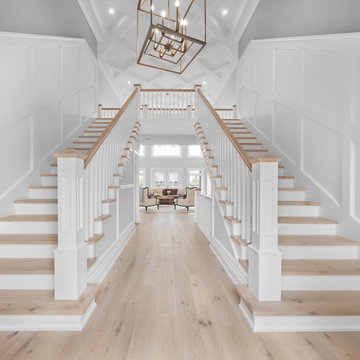
Millwork makes a statement. This front entry was designed to ensure the WOW factor for anyone first entering this beautiful estate home.
Coffered ceilings, contemporary wainscoting and custom-matched oak railing.
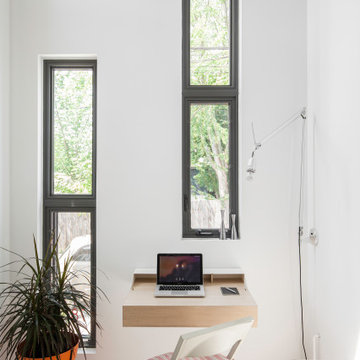
Kleiner Moderner Eingang mit Korridor, weißer Wandfarbe, Betonboden, Einzeltür, schwarzer Haustür, grauem Boden und Kassettendecke in Toronto
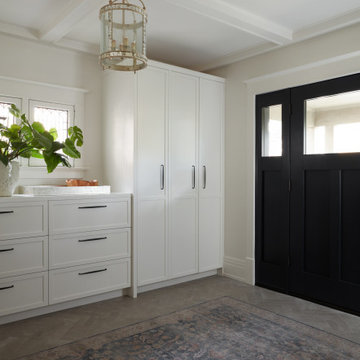
Großes Modernes Foyer mit weißer Wandfarbe, Porzellan-Bodenfliesen, Einzeltür, schwarzer Haustür, grauem Boden und Kassettendecke in Toronto
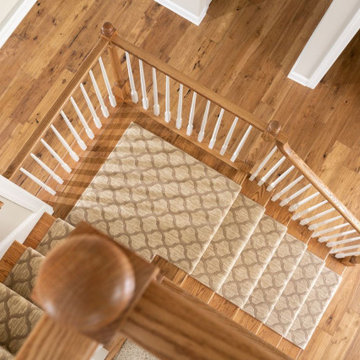
Großes Klassisches Foyer mit grauer Wandfarbe, Vinylboden, Einzeltür, schwarzer Haustür, braunem Boden, Kassettendecke und Holzdielenwänden in Philadelphia
Eingang mit schwarzer Haustür und Kassettendecke Ideen und Design
2