Eingang mit schwarzer Haustür und Wandgestaltungen Ideen und Design
Suche verfeinern:
Budget
Sortieren nach:Heute beliebt
161 – 180 von 911 Fotos
1 von 3
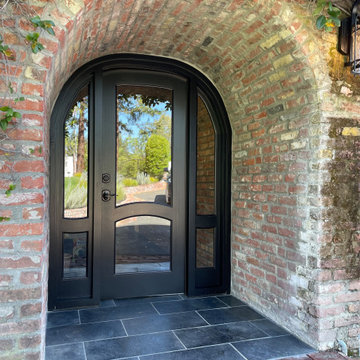
Custom arched entry door and two sidelights with clear insulated-tempered glass.
Mittelgroße Stilmix Haustür mit roter Wandfarbe, Keramikboden, Einzeltür, schwarzer Haustür, gewölbter Decke und Ziegelwänden in San Francisco
Mittelgroße Stilmix Haustür mit roter Wandfarbe, Keramikboden, Einzeltür, schwarzer Haustür, gewölbter Decke und Ziegelwänden in San Francisco
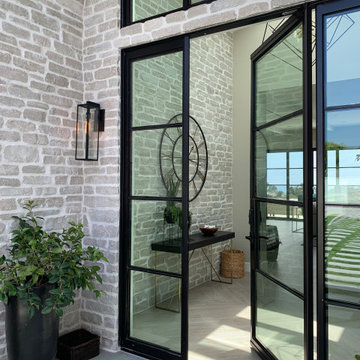
A beautiful Design-Build project in Corona Del Mar, CA. This open concept, contemporary coastal home has it all. The front entry boost a custom-made metal door that welcomes the outdoors.
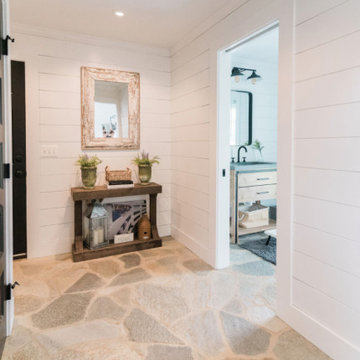
Kleiner Country Eingang mit Stauraum, weißer Wandfarbe, Kalkstein, Einzeltür, schwarzer Haustür, grauem Boden und Holzdielenwänden in Baltimore
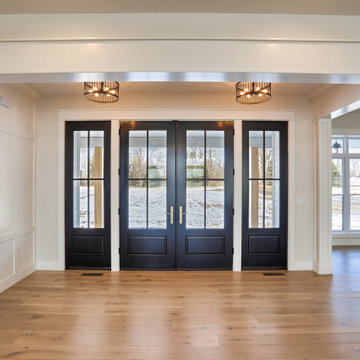
The 8-foot tall front doors are balanced inside a formal foyer, complete with paneled columns and wall details.
Mittelgroßes Landhaus Foyer mit weißer Wandfarbe, hellem Holzboden, Doppeltür, schwarzer Haustür, braunem Boden und Wandpaneelen in Chicago
Mittelgroßes Landhaus Foyer mit weißer Wandfarbe, hellem Holzboden, Doppeltür, schwarzer Haustür, braunem Boden und Wandpaneelen in Chicago
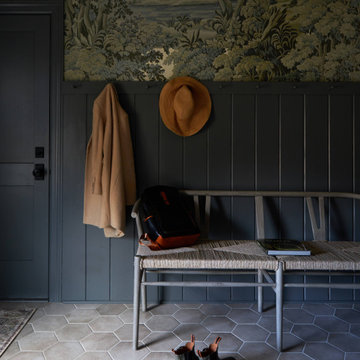
Country Eingang mit bunten Wänden, Einzeltür, schwarzer Haustür, grauem Boden, vertäfelten Wänden und Tapetenwänden in Chicago
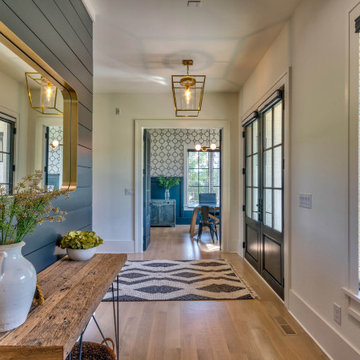
Großes Landhaus Foyer mit weißer Wandfarbe, hellem Holzboden, Doppeltür, schwarzer Haustür, weißem Boden und vertäfelten Wänden in Atlanta

Ingresso signorile con soffitti alti decorati da profilo nero su fondo ocra rosato. Il pavimento in esagonette di cotto risaliva all'inizio del secolo scorso, come il palazzo degli anni '20 del 900. ricreare una decorazione raffinata ma che non stonasse è stata la priorità in questo progetto. Le porte erano in noce marrone e le abbiamo dipinte di nero opaco. il risultato finale è un ambiente ricercato e di carattere che si sposa perfettamente con le personalità marcate dei due colti Committenti.
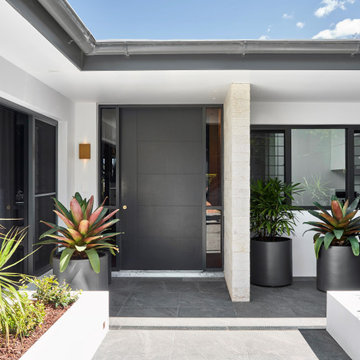
Mittelgroße Moderne Haustür mit weißer Wandfarbe, Keramikboden, Einzeltür, schwarzer Haustür, grauem Boden und Ziegelwänden in Sydney
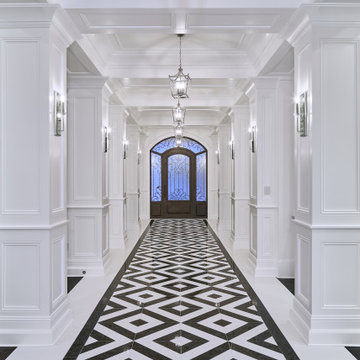
Stunning millwork, custom flooring and lighting, rubber mold wainscoting, coffered ceiling, white lacquer cabinets - over 800 man hours
Klassischer Eingang mit Korridor, weißer Wandfarbe, dunklem Holzboden, schwarzer Haustür, Kassettendecke und vertäfelten Wänden in Edmonton
Klassischer Eingang mit Korridor, weißer Wandfarbe, dunklem Holzboden, schwarzer Haustür, Kassettendecke und vertäfelten Wänden in Edmonton

Mittelgroße Country Haustür mit weißer Wandfarbe, braunem Holzboden, Doppeltür, schwarzer Haustür, braunem Boden, freigelegten Dachbalken und Holzdielenwänden in Washington, D.C.
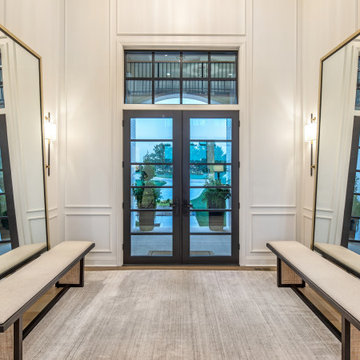
Geräumige Klassische Haustür mit weißer Wandfarbe, hellem Holzboden, Doppeltür, schwarzer Haustür und Wandpaneelen in Omaha
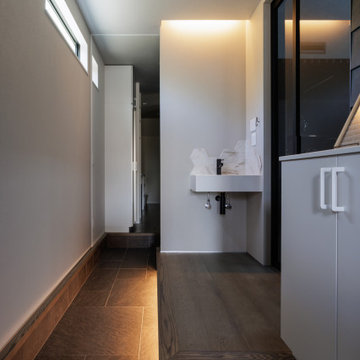
玄関内部は、間接照明をうまく取り入れて、雰囲気重視に。
実用的な側面として、玄関手洗いを設置。
そのタイルは、とても個性的な張り方をしています。
奥は、SIC、パントリーへ直結しているので、買い物動線も超合理的です。
Moderner Eingang mit Korridor, weißer Wandfarbe, Porzellan-Bodenfliesen, Einzeltür, schwarzer Haustür, grauem Boden, Tapetendecke und Tapetenwänden in Sonstige
Moderner Eingang mit Korridor, weißer Wandfarbe, Porzellan-Bodenfliesen, Einzeltür, schwarzer Haustür, grauem Boden, Tapetendecke und Tapetenwänden in Sonstige
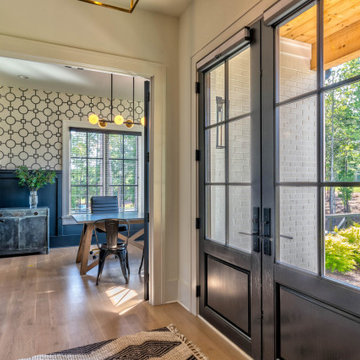
Großes Landhaus Foyer mit weißer Wandfarbe, hellem Holzboden, Doppeltür, schwarzer Haustür, weißem Boden und vertäfelten Wänden in Atlanta
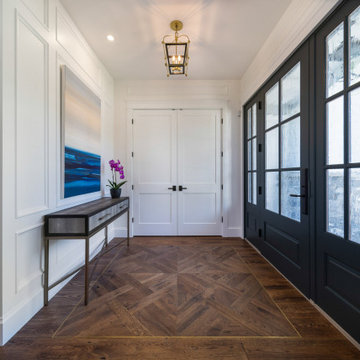
With two teen daughters, a one bathroom house isn’t going to cut it. In order to keep the peace, our clients tore down an existing house in Richmond, BC to build a dream home suitable for a growing family. The plan. To keep the business on the main floor, complete with gym and media room, and have the bedrooms on the upper floor to retreat to for moments of tranquility. Designed in an Arts and Crafts manner, the home’s facade and interior impeccably flow together. Most of the rooms have craftsman style custom millwork designed for continuity. The highlight of the main floor is the dining room with a ridge skylight where ship-lap and exposed beams are used as finishing touches. Large windows were installed throughout to maximize light and two covered outdoor patios built for extra square footage. The kitchen overlooks the great room and comes with a separate wok kitchen. You can never have too many kitchens! The upper floor was designed with a Jack and Jill bathroom for the girls and a fourth bedroom with en-suite for one of them to move to when the need presents itself. Mom and dad thought things through and kept their master bedroom and en-suite on the opposite side of the floor. With such a well thought out floor plan, this home is sure to please for years to come.
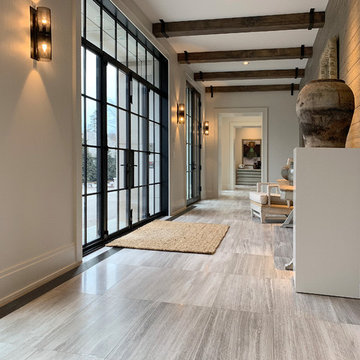
Always at the forefront of style, this Chicago Gold Coast home is no exception. Crisp lines accentuate the bold use of light and dark hues. The white cerused grey toned wood floor fortifies the contemporary impression. Floor: 7” wide-plank Vintage French Oak | Rustic Character | DutchHaus® Collection smooth surface | nano-beveled edge | color Rock | Matte Hardwax Oil. For more information please email us at: sales@signaturehardwoods.com
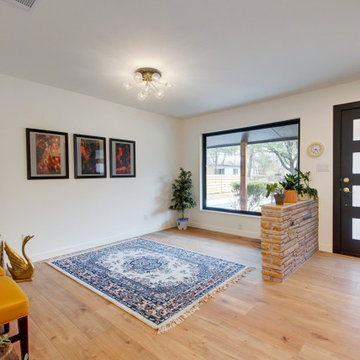
This mid-century modern home features a foyer with an original stone pony wall
Mittelgroßes Mid-Century Foyer mit weißer Wandfarbe, Laminat, Einzeltür, schwarzer Haustür, beigem Boden und Ziegelwänden in Austin
Mittelgroßes Mid-Century Foyer mit weißer Wandfarbe, Laminat, Einzeltür, schwarzer Haustür, beigem Boden und Ziegelwänden in Austin
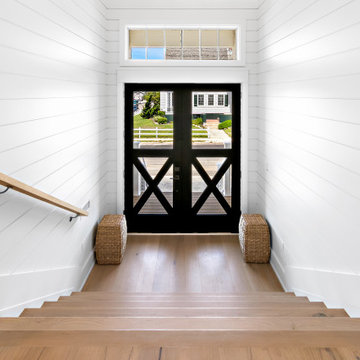
Maritimes Foyer mit weißer Wandfarbe, Doppeltür, schwarzer Haustür und Holzdielenwänden in New York

Mittelgroße Moderne Haustür mit weißer Wandfarbe, Betonboden, Einzeltür, schwarzer Haustür, grauem Boden, gewölbter Decke und Holzwänden in Auckland
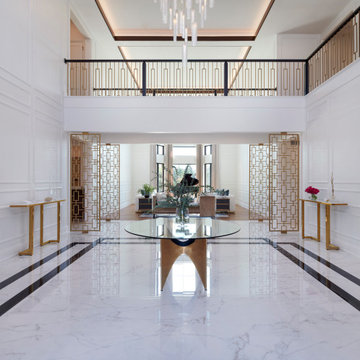
Geräumiges Klassisches Foyer mit weißer Wandfarbe, Porzellan-Bodenfliesen, Doppeltür, schwarzer Haustür, weißem Boden und Wandpaneelen in Detroit
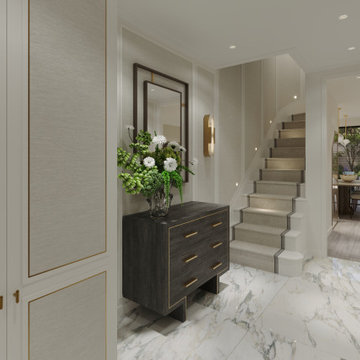
Mittelgroßer Klassischer Eingang mit Korridor, beiger Wandfarbe, Marmorboden, Einzeltür, schwarzer Haustür, weißem Boden und Wandpaneelen in London
Eingang mit schwarzer Haustür und Wandgestaltungen Ideen und Design
9