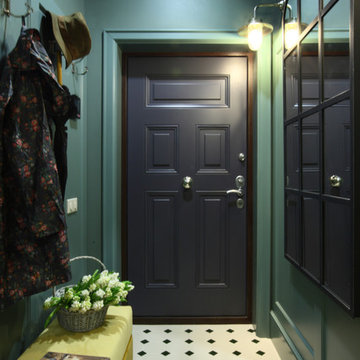Eingang mit schwarzer Haustür Ideen und Design
Suche verfeinern:
Budget
Sortieren nach:Heute beliebt
1 – 20 von 32 Fotos
1 von 3
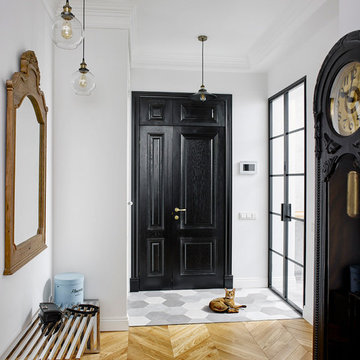
Дизайнер: Анна Колпакова,
Фотограф: Дмитрий Журавлев
Stilmix Haustür mit weißer Wandfarbe, hellem Holzboden, schwarzer Haustür und Einzeltür in Moskau
Stilmix Haustür mit weißer Wandfarbe, hellem Holzboden, schwarzer Haustür und Einzeltür in Moskau
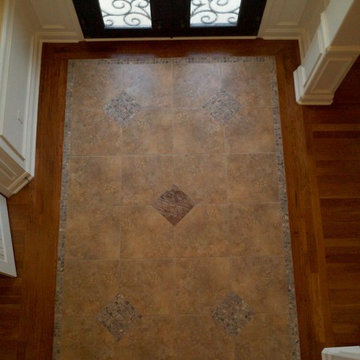
Mittelgroßes Klassisches Foyer mit gelber Wandfarbe, Porzellan-Bodenfliesen, Doppeltür und schwarzer Haustür in Atlanta
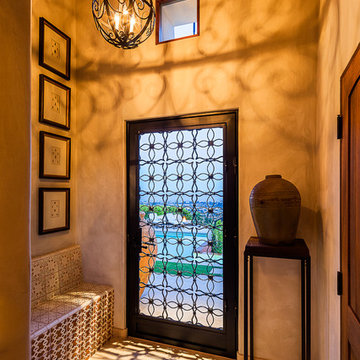
quaint hillside retreat | stunning view property.
infinity edge swimming pool design + waterfall fountain.
hand crafted iron details | classic santa barbara style.
Photography ©Ciro Coelho/ArchitecturalPhoto.com
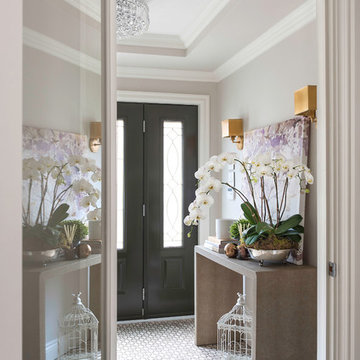
Leona Mozes Photography for Atelier Greige
Kleiner Klassischer Eingang mit Vestibül, grauer Wandfarbe, Marmorboden, Doppeltür und schwarzer Haustür in Montreal
Kleiner Klassischer Eingang mit Vestibül, grauer Wandfarbe, Marmorboden, Doppeltür und schwarzer Haustür in Montreal
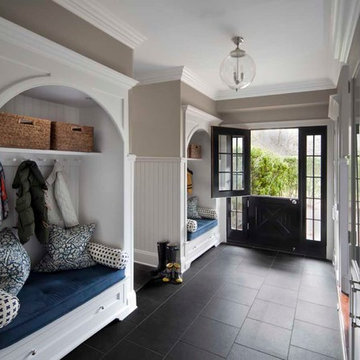
Neil Landino
Klassischer Eingang mit Stauraum, grauer Wandfarbe, Klöntür, schwarzer Haustür, Schieferboden und schwarzem Boden in New York
Klassischer Eingang mit Stauraum, grauer Wandfarbe, Klöntür, schwarzer Haustür, Schieferboden und schwarzem Boden in New York

Luxurious modern take on a traditional white Italian villa. An entry with a silver domed ceiling, painted moldings in patterns on the walls and mosaic marble flooring create a luxe foyer. Into the formal living room, cool polished Crema Marfil marble tiles contrast with honed carved limestone fireplaces throughout the home, including the outdoor loggia. Ceilings are coffered with white painted
crown moldings and beams, or planked, and the dining room has a mirrored ceiling. Bathrooms are white marble tiles and counters, with dark rich wood stains or white painted. The hallway leading into the master bedroom is designed with barrel vaulted ceilings and arched paneled wood stained doors. The master bath and vestibule floor is covered with a carpet of patterned mosaic marbles, and the interior doors to the large walk in master closets are made with leaded glass to let in the light. The master bedroom has dark walnut planked flooring, and a white painted fireplace surround with a white marble hearth.
The kitchen features white marbles and white ceramic tile backsplash, white painted cabinetry and a dark stained island with carved molding legs. Next to the kitchen, the bar in the family room has terra cotta colored marble on the backsplash and counter over dark walnut cabinets. Wrought iron staircase leading to the more modern media/family room upstairs.
Project Location: North Ranch, Westlake, California. Remodel designed by Maraya Interior Design. From their beautiful resort town of Ojai, they serve clients in Montecito, Hope Ranch, Malibu, Westlake and Calabasas, across the tri-county areas of Santa Barbara, Ventura and Los Angeles, south to Hidden Hills- north through Solvang and more.
ArcDesign Architects
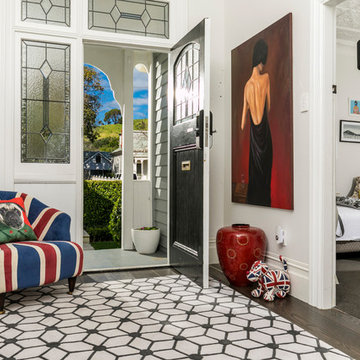
Mittelgroße Moderne Haustür mit weißer Wandfarbe, dunklem Holzboden, Einzeltür, schwarzer Haustür und braunem Boden in Auckland
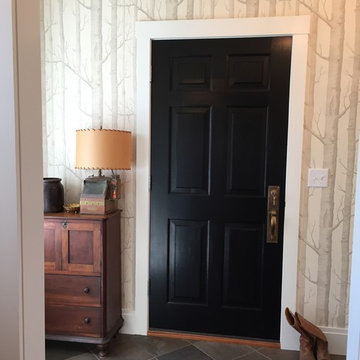
Mittelgroße Country Haustür mit Einzeltür und schwarzer Haustür in Burlington

We redesigned the front hall to give the space a big "Wow" when you walked in. This paper was the jumping off point for the whole palette of the kitchen, powder room and adjoining living room. It sets the tone that this house is fun, stylish and full of custom touches that reflect the homeowners love of colour and fashion. We added the wainscotting which continues into the kitchen/powder room to give the space more architectural interest and to soften the bold wall paper. We kept the antique table, which is a heirloom, but modernized it with contemporary lighting.
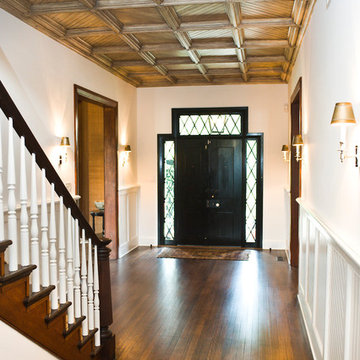
Photo by John Welsh.
Klassischer Eingang mit Doppeltür und schwarzer Haustür in Philadelphia
Klassischer Eingang mit Doppeltür und schwarzer Haustür in Philadelphia
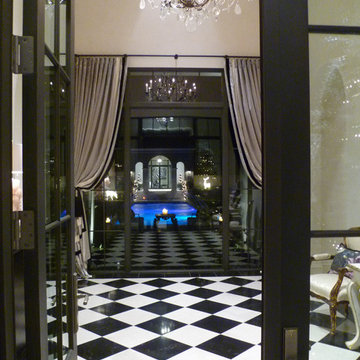
Großes Klassisches Foyer mit beiger Wandfarbe, Marmorboden, Doppeltür und schwarzer Haustür in Phoenix
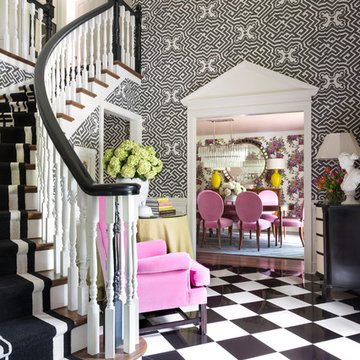
Klassischer Eingang mit Porzellan-Bodenfliesen, Doppeltür und schwarzer Haustür in Little Rock
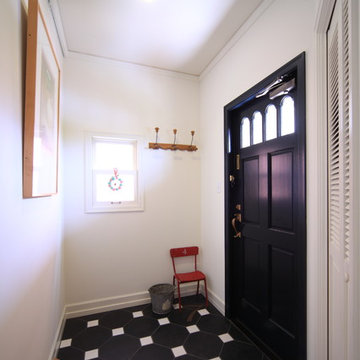
Klassischer Eingang mit weißer Wandfarbe, schwarzer Haustür und Einzeltür in Nagoya
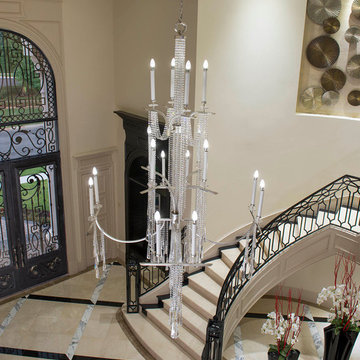
AVID Associates designed this opulent foyer with custom cut, patterned marble floors and includes a marble staircase with a black granite runner detail. The chandelier was custom designed by AVID. The entry door was also custom designed by AVID.
Dan Piassick
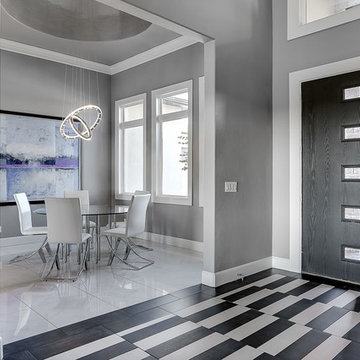
nordukfinehomes
Großes Modernes Foyer mit grauer Wandfarbe, Porzellan-Bodenfliesen, Doppeltür und schwarzer Haustür in Oklahoma City
Großes Modernes Foyer mit grauer Wandfarbe, Porzellan-Bodenfliesen, Doppeltür und schwarzer Haustür in Oklahoma City
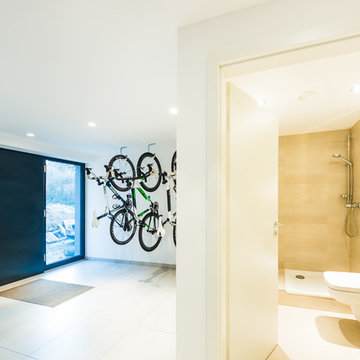
Mittelgroßes Modernes Foyer mit weißer Wandfarbe, Keramikboden, Einzeltür und schwarzer Haustür in Frankfurt am Main
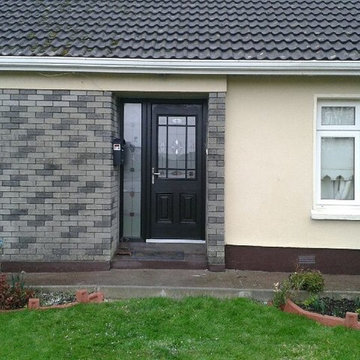
Composite Front door and sidelight.
Haustür mit Einzeltür und schwarzer Haustür in Cork
Haustür mit Einzeltür und schwarzer Haustür in Cork
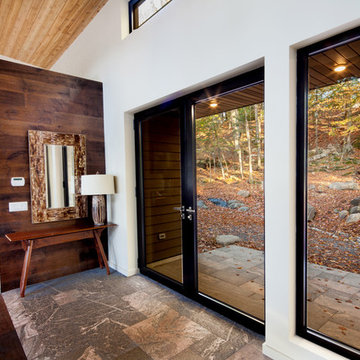
Entrance
Geräumige Moderne Haustür mit weißer Wandfarbe, Doppeltür und schwarzer Haustür in San Francisco
Geräumige Moderne Haustür mit weißer Wandfarbe, Doppeltür und schwarzer Haustür in San Francisco
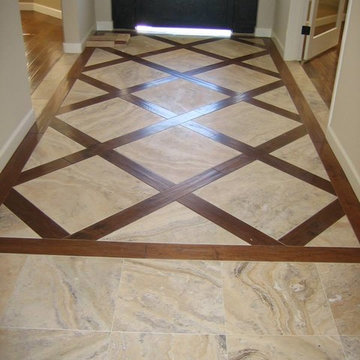
Großes Klassisches Foyer mit weißer Wandfarbe, Keramikboden, Einzeltür und schwarzer Haustür in Phoenix
Eingang mit schwarzer Haustür Ideen und Design
1
