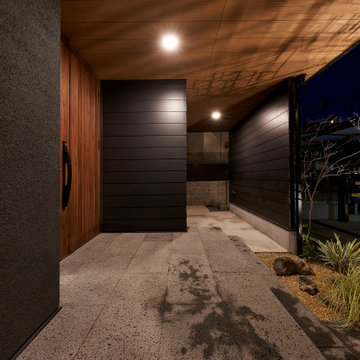Eingang mit schwarzer Wandfarbe und Deckengestaltungen Ideen und Design
Suche verfeinern:
Budget
Sortieren nach:Heute beliebt
41 – 60 von 124 Fotos
1 von 3
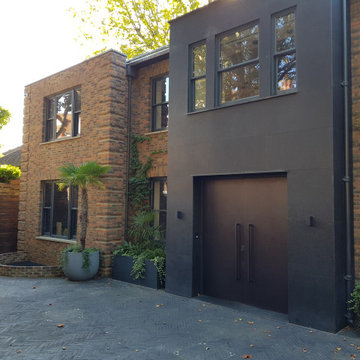
Geräumige Moderne Haustür mit schwarzer Wandfarbe, Keramikboden, Doppeltür, brauner Haustür, schwarzem Boden, eingelassener Decke und Wandpaneelen in London
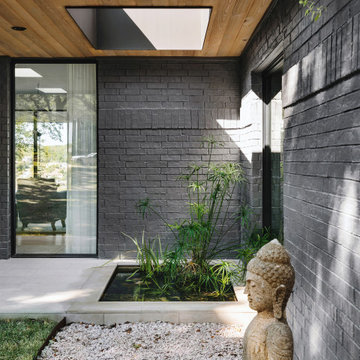
At the Entrance one is greeted by a small water garden lighted by a skylight. Serene and verdant this little oasis prefigures the river and the greenery just beyond the the front door.
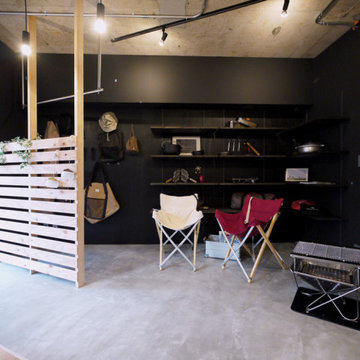
アウトドアやDIY用品などを置いたり、趣味スペースにも最適な空間です。
Rustikaler Eingang mit Stauraum, schwarzer Wandfarbe, Keramikboden, Einzeltür, weißer Haustür, grauem Boden und freigelegten Dachbalken in Tokio
Rustikaler Eingang mit Stauraum, schwarzer Wandfarbe, Keramikboden, Einzeltür, weißer Haustür, grauem Boden und freigelegten Dachbalken in Tokio
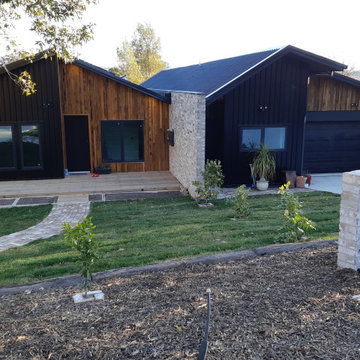
This contemporary Duplex Home in Canberra was designed by Smart SIPs and used our SIPs Wall Panels to help achieve a 9-star energy rating. Recycled Timber, Recycled Bricks and Standing Seam Colorbond materials add to the charm of the home.
The home design incorporated Triple Glazed Windows, Solar Panels on the roof, Heat pumps to heat the water, and Herschel Electric Infrared Heaters to heat the home.
This Solar Passive all-electric home is not connected to the gas supply, thereby reducing the energy use and carbon footprint throughout the home's life.
Providing homeowners with low running costs and a warm, comfortable home throughout the year.
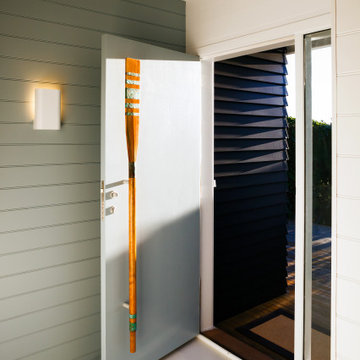
New Entrance and lobby to beach house, complete with handcrafted "oar" door pull, by a New Zealand Artist.
Kleine Maritime Haustür mit schwarzer Wandfarbe, gebeiztem Holzboden, Einzeltür, blauer Haustür, weißem Boden, Holzdielendecke und Holzdielenwänden in Wellington
Kleine Maritime Haustür mit schwarzer Wandfarbe, gebeiztem Holzboden, Einzeltür, blauer Haustür, weißem Boden, Holzdielendecke und Holzdielenwänden in Wellington
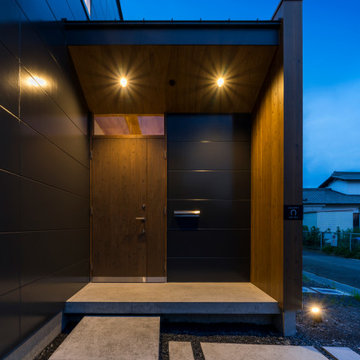
外観は、黒いBOXの手前にと木の壁を配したような構成としています。
木製ドアを開けると広々とした玄関。
正面には坪庭、右側には大きなシュークロゼット。
リビングダイニングルームは、大開口で屋外デッキとつながっているため、実際よりも広く感じられます。
100㎡以下のコンパクトな空間ですが、廊下などの移動空間を省略することで、リビングダイニングが少しでも広くなるようプランニングしています。
屋外デッキは、高い塀で外部からの視線をカットすることでプライバシーを確保しているため、のんびりくつろぐことができます。
家の名前にもなった『COCKPIT』と呼ばれる操縦席のような部屋は、いったん入ると出たくなくなる、超コンパクト空間です。
リビングの一角に設けたスタディコーナー、コンパクトな家事動線などを工夫しました。
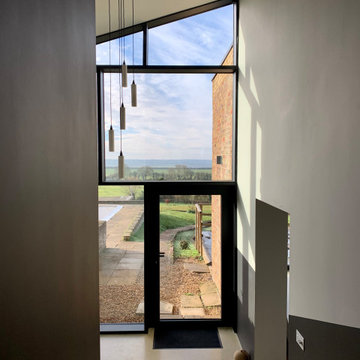
Großes Modernes Foyer mit schwarzer Wandfarbe, Betonboden, Haustür aus Glas und gewölbter Decke in Buckinghamshire
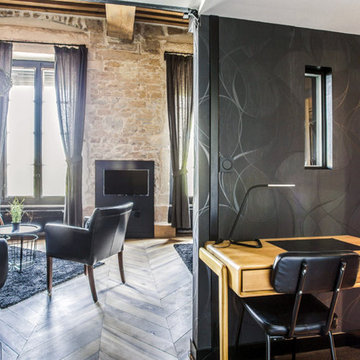
Suite à la réalisation des plans d'aménagement conçu par Barn Architecture, Barymo s'est occupé de la maîtrise d'œuvre du projet et de la réalisation des travaux. Nous avons accompagné le client dans son projet de rénovation pour de la location saisonnière.
Sur les quais du Rhône, cet appartement offrira une vue somptueuse sur Lyon aux globe-trotters assoiffés de paysage. Grande hauteur sous plafond, pierres apparentes, parquet pointe de Hongrie et poutres apparentes pour une architecture typique.
Des détails techniques :
-Création d'une mezzanine en plancher Boucaud afin d'optimiser l'espace
-Création d'un garde-corps en claire voie alliant sécurité, décoration et apport de lumière
Des détails déco :
-Le piquage des murs pour faire apparaitre l'ancienne pierre
-Rénovation et vitrification mat des anciens parquets Pointe de Hongrie afin de donner une seconde jeunesse à cet ancien sol avec une touche contemporaine
Crédits photos : 21Royale
Budget des travaux (y compris maitrise d'œuvre) : 30 000 € ttc
Surface : 35m²
Lieu : Lyon
Avant travaux
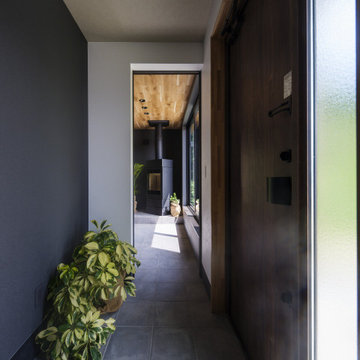
土間付きの広々大きいリビングがほしい。
ソファに座って薪ストーブの揺れる火をみたい。
窓もなにもない壁は記念写真撮影用に。
お気に入りの場所はみんなで集まれるリビング。
最高級薪ストーブ「スキャンサーム」を設置。
家族みんなで動線を考え、快適な間取りに。
沢山の理想を詰め込み、たったひとつ建築計画を考えました。
そして、家族の想いがまたひとつカタチになりました。
家族構成:夫婦30代+子供2人
施工面積:127.52㎡ ( 38.57 坪)
竣工:2021年 9月
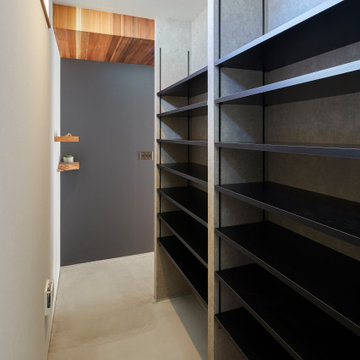
Moderner Eingang mit schwarzer Wandfarbe, Betonboden, Einzeltür, schwarzer Haustür und Holzdecke in Sonstige
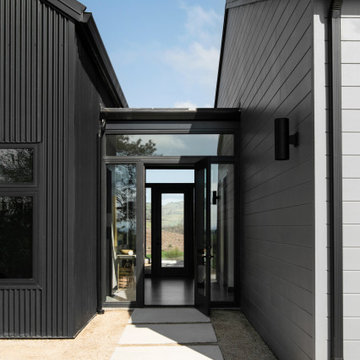
Glass hallway with visual connection on both sides to the surrounding site
Mittelgroßer Moderner Eingang mit Korridor, schwarzer Wandfarbe, Betonboden, Einzeltür, schwarzer Haustür, grauem Boden und gewölbter Decke in San Luis Obispo
Mittelgroßer Moderner Eingang mit Korridor, schwarzer Wandfarbe, Betonboden, Einzeltür, schwarzer Haustür, grauem Boden und gewölbter Decke in San Luis Obispo
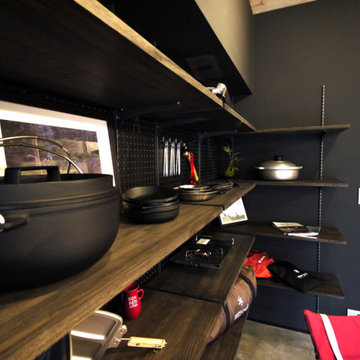
室内は黒い有孔ボード貼りの壁に可動棚やフックも付いています。
Rustikaler Eingang mit Stauraum, schwarzer Wandfarbe, Keramikboden, Einzeltür, weißer Haustür, grauem Boden und freigelegten Dachbalken in Tokio
Rustikaler Eingang mit Stauraum, schwarzer Wandfarbe, Keramikboden, Einzeltür, weißer Haustür, grauem Boden und freigelegten Dachbalken in Tokio
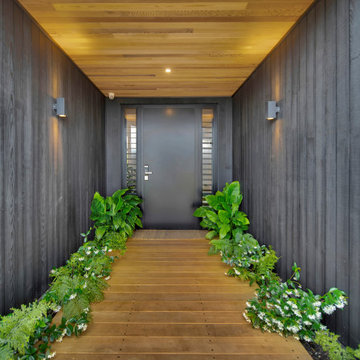
The entrance envelopes you in black on two sides, with natural cedar on the ceiling and Vitex hardwood decking on the floor. Rows of fresh, green plants soften the sharp
architectural lines.
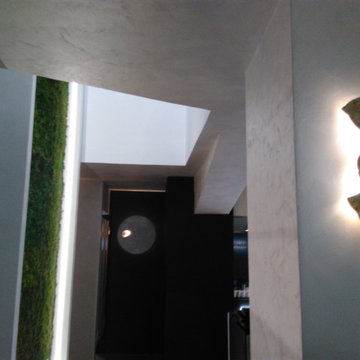
Großer Moderner Eingang mit schwarzer Wandfarbe, Porzellan-Bodenfliesen, gelbem Boden, eingelassener Decke und Wandpaneelen in Sonstige
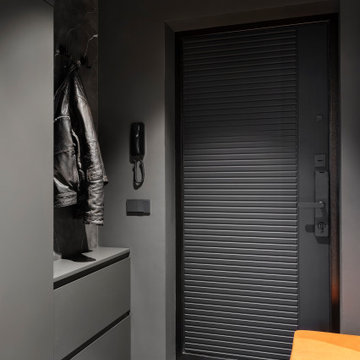
Kleine Moderne Haustür mit schwarzer Wandfarbe, Porzellan-Bodenfliesen, Einzeltür, schwarzer Haustür, schwarzem Boden, Tapetendecke und Tapetenwänden in Sonstige
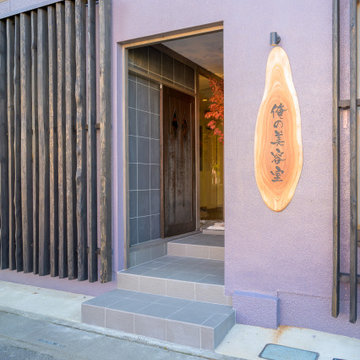
Kleiner Eingang mit Korridor, schwarzer Wandfarbe, Porzellan-Bodenfliesen, Schiebetür, schwarzer Haustür, schwarzem Boden und Holzdielendecke in Sonstige
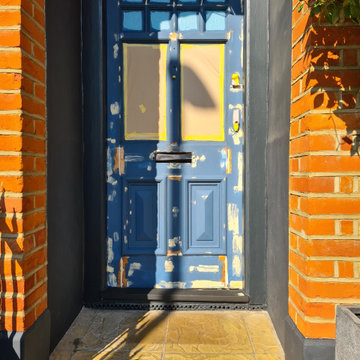
Front door restoration of the property more than 100 years old in the heart of Putney - the door was fully stripped and started from the beginning - bespoke spray and immaculate finish. True craftsmanship !!
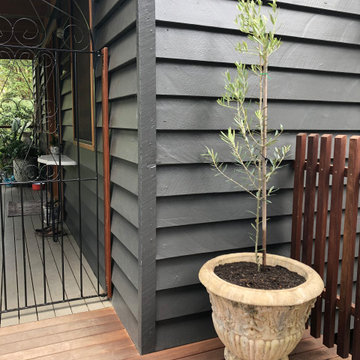
The entry to the home is welcoming with an olive tree, decorative gate and marble entry table. The marble table was originally a step on an old house being demolished.
It was rescued, shaped and polished to become an elegant entry table.
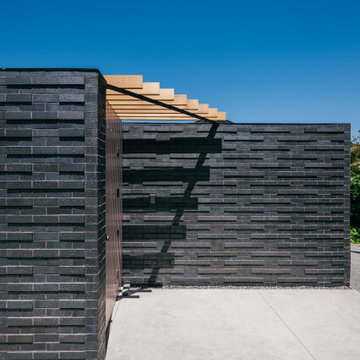
an angled wood trellis signifies the entry point between two textured black brick facade walls
Kleine Mid-Century Haustür mit schwarzer Wandfarbe, Betonboden, Einzeltür, lila Haustür, grauem Boden, Holzdecke und Ziegelwänden in Orange County
Kleine Mid-Century Haustür mit schwarzer Wandfarbe, Betonboden, Einzeltür, lila Haustür, grauem Boden, Holzdecke und Ziegelwänden in Orange County
Eingang mit schwarzer Wandfarbe und Deckengestaltungen Ideen und Design
3
