Eingang mit schwarzer Wandfarbe und Einzeltür Ideen und Design
Suche verfeinern:
Budget
Sortieren nach:Heute beliebt
61 – 80 von 583 Fotos
1 von 3
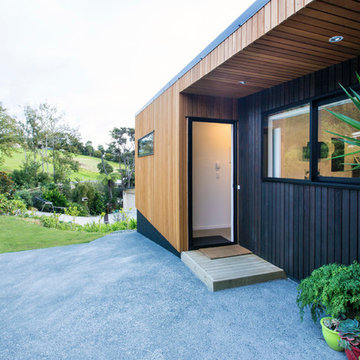
Marc Herbulot Photography
Kleine Moderne Haustür mit schwarzer Wandfarbe, Betonboden, Einzeltür und schwarzer Haustür in Auckland
Kleine Moderne Haustür mit schwarzer Wandfarbe, Betonboden, Einzeltür und schwarzer Haustür in Auckland

Photo: Lisa Petrole
Geräumige Moderne Haustür mit Betonboden, Einzeltür, hellbrauner Holzhaustür, grauem Boden und schwarzer Wandfarbe in San Francisco
Geräumige Moderne Haustür mit Betonboden, Einzeltür, hellbrauner Holzhaustür, grauem Boden und schwarzer Wandfarbe in San Francisco

Front covered entrance to tasteful modern contemporary house. A pleasing blend of materials.
Kleine Moderne Haustür mit schwarzer Wandfarbe, Einzeltür, Haustür aus Glas, grauem Boden, Holzdecke und Holzwänden in Boston
Kleine Moderne Haustür mit schwarzer Wandfarbe, Einzeltür, Haustür aus Glas, grauem Boden, Holzdecke und Holzwänden in Boston
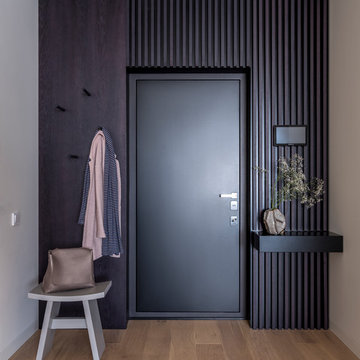
Moderne Haustür mit schwarzer Wandfarbe, braunem Holzboden, Einzeltür, schwarzer Haustür und braunem Boden in Moskau
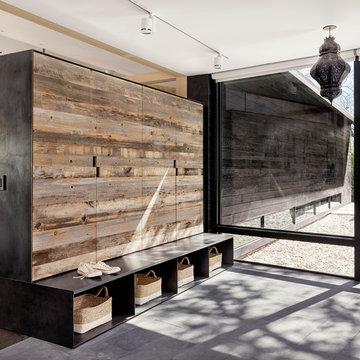
Inside, mesquite flooring, custom cabinetry, and steel features show off the work of some of Austin‘s local craftsmen.
Großer Moderner Eingang mit Stauraum, Einzeltür, dunkler Holzhaustür und schwarzer Wandfarbe in Austin
Großer Moderner Eingang mit Stauraum, Einzeltür, dunkler Holzhaustür und schwarzer Wandfarbe in Austin
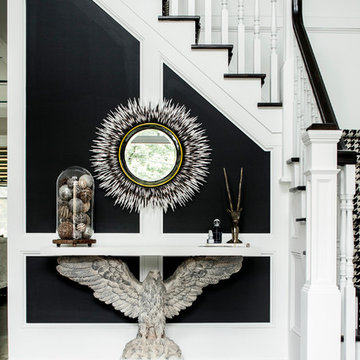
christian garibaldi
Mittelgroße Moderne Haustür mit schwarzer Wandfarbe, dunklem Holzboden, Einzeltür und dunkler Holzhaustür in New York
Mittelgroße Moderne Haustür mit schwarzer Wandfarbe, dunklem Holzboden, Einzeltür und dunkler Holzhaustür in New York
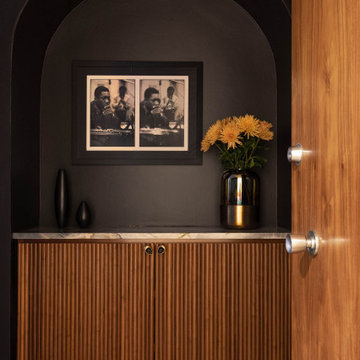
Modernes Foyer mit schwarzer Wandfarbe, Betonboden, Einzeltür und hellbrauner Holzhaustür in Sonstige

Mid-Century Eingang mit schwarzer Wandfarbe, Betonboden, Einzeltür, heller Holzhaustür, grauem Boden und Ziegelwänden in Austin
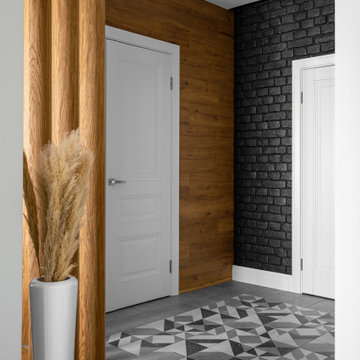
Прихожая
Mittelgroße Moderne Haustür mit schwarzer Wandfarbe, Porzellan-Bodenfliesen, Einzeltür, weißer Haustür, grauem Boden und Ziegelwänden in Sankt Petersburg
Mittelgroße Moderne Haustür mit schwarzer Wandfarbe, Porzellan-Bodenfliesen, Einzeltür, weißer Haustür, grauem Boden und Ziegelwänden in Sankt Petersburg
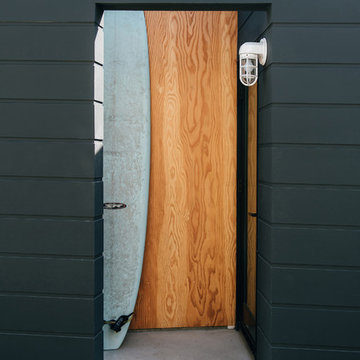
plywood marks the asymmetrical side entry at the new black-clad addition, allowing access to the rear of the home from the driveway
Kleiner Maritimer Eingang mit Vestibül, schwarzer Wandfarbe, Betonboden, Einzeltür, hellbrauner Holzhaustür und grauem Boden in Orange County
Kleiner Maritimer Eingang mit Vestibül, schwarzer Wandfarbe, Betonboden, Einzeltür, hellbrauner Holzhaustür und grauem Boden in Orange County
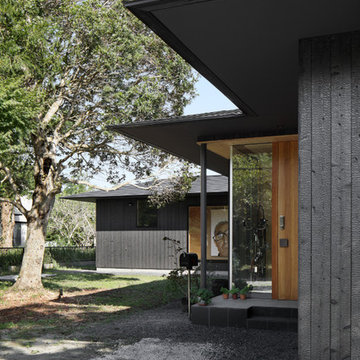
写真@安田誠
Asiatische Haustür mit schwarzer Wandfarbe, Porzellan-Bodenfliesen, Einzeltür, heller Holzhaustür und schwarzem Boden in Sonstige
Asiatische Haustür mit schwarzer Wandfarbe, Porzellan-Bodenfliesen, Einzeltür, heller Holzhaustür und schwarzem Boden in Sonstige
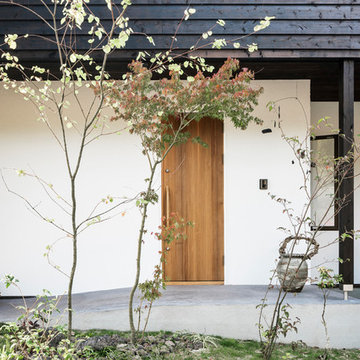
焼杉と漆喰に家
photo by : 株式会社 plus-b watanabe bonten
Moderne Haustür mit schwarzer Wandfarbe, hellem Holzboden, Einzeltür und hellbrauner Holzhaustür in Sonstige
Moderne Haustür mit schwarzer Wandfarbe, hellem Holzboden, Einzeltür und hellbrauner Holzhaustür in Sonstige
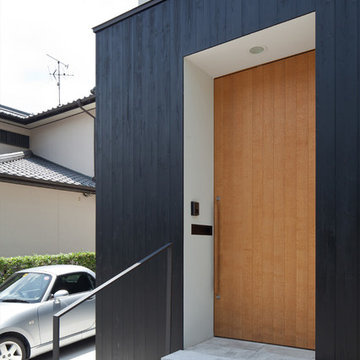
Photo by Yohei Sasakura
Mittelgroße Moderne Haustür mit schwarzer Wandfarbe, Betonboden, Einzeltür, brauner Haustür und grauem Boden in Sonstige
Mittelgroße Moderne Haustür mit schwarzer Wandfarbe, Betonboden, Einzeltür, brauner Haustür und grauem Boden in Sonstige
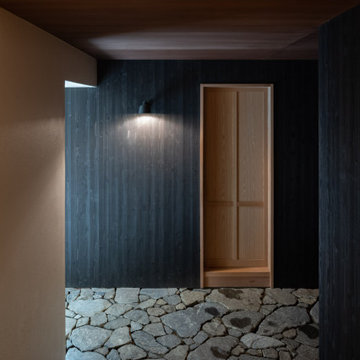
Kleiner Eingang mit Korridor, schwarzer Wandfarbe, Einzeltür, Holzdielendecke und Holzwänden in Sonstige
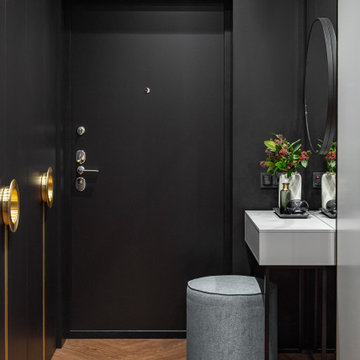
Kleine Moderne Haustür mit schwarzer Wandfarbe, Vinylboden, Einzeltür, dunkler Holzhaustür und beigem Boden in Jekaterinburg
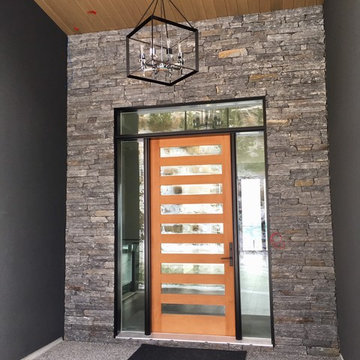
8' 8405, 9 lite fir door, with an aluminum clad frame for their front entry. This entry has 2 full clear sidelights and transom glass.
Moderne Haustür mit schwarzer Wandfarbe, Betonboden, Einzeltür, hellbrauner Holzhaustür und grauem Boden in Vancouver
Moderne Haustür mit schwarzer Wandfarbe, Betonboden, Einzeltür, hellbrauner Holzhaustür und grauem Boden in Vancouver
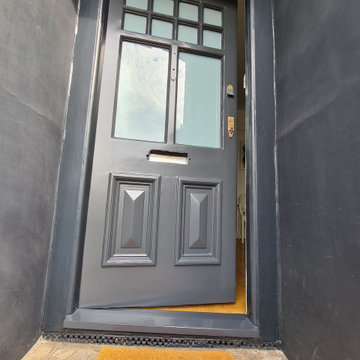
Front door restoration of the property more than 100 years old in the heart of Putney - the door was fully stripped and started from the beginning - bespoke spray and immaculate finish. True craftsmanship !!
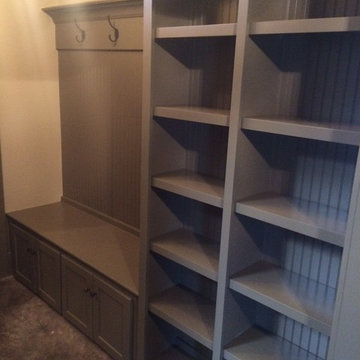
This mud area is located at the bottom of the staircase by the laundry room. It is adjacent to the front entry which makes it convenient do to the homes layout. The doors below the mud bench allow the owner to hide their boots and shoes. The bead board in the back of the bookshelves and the bench add a little detail to this area.
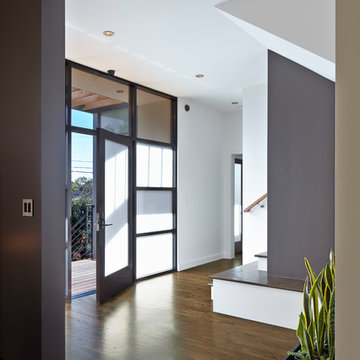
Originally a nearly three-story tall 1920’s European-styled home was turned into a modern villa for work and home. A series of low concrete retaining wall planters and steps gradually takes you up to the second level entry, grounding or anchoring the house into the site, as does a new wrap around veranda and trellis. Large eave overhangs on the upper roof were designed to give the home presence and were accented with a Mid-century orange color. The new master bedroom addition white box creates a better sense of entry and opens to the wrap around veranda at the opposite side. Inside the owners live on the lower floor and work on the upper floor with the garage basement for storage, archives and a ceramics studio. New windows and open spaces were created for the graphic designer owners; displaying their mid-century modern furnishings collection.
A lot of effort went into attempting to lower the house visually by bringing the ground plane higher with the concrete retaining wall planters, steps, wrap around veranda and trellis, and the prominent roof with exaggerated overhangs. That the eaves were painted orange is a cool reflection of the owner’s Dutch heritage. Budget was a driver for the project and it was determined that the footprint of the home should have minimal extensions and that the new windows remain in the same relative locations as the old ones. Wall removal was utilized versus moving and building new walls where possible.
Photo Credit: John Sutton Photography.

Located within the urban core of Portland, Oregon, this 7th floor 2500 SF penthouse sits atop the historic Crane Building, a brick warehouse built in 1909. It has established views of the city, bridges and west hills but its historic status restricted any changes to the exterior. Working within the constraints of the existing building shell, GS Architects aimed to create an “urban refuge”, that provided a personal retreat for the husband and wife owners with the option to entertain on occasion.
Eingang mit schwarzer Wandfarbe und Einzeltür Ideen und Design
4