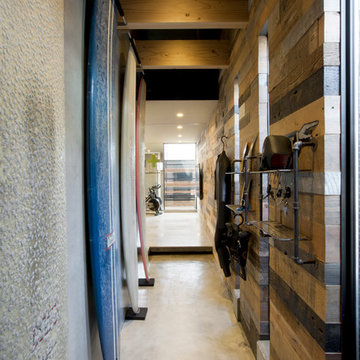Eingang mit Sperrholzboden und Betonboden Ideen und Design
Suche verfeinern:
Budget
Sortieren nach:Heute beliebt
161 – 180 von 7.561 Fotos
1 von 3

Highland Park, IL 60035 Colonial Home with Hardie Custom Color Siding Shingle Straight Edge Shake (Front) Lap (Sides), HardieTrim Arctic White ROOF IKO Oakridge Architectural Shingles Estate Gray and installed metal roof front entry portico.
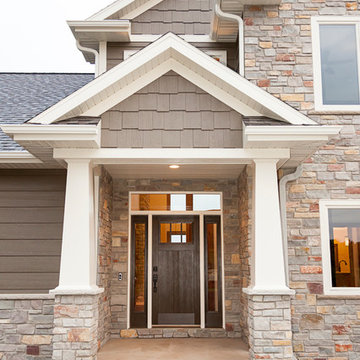
Mittelgroße Rustikale Haustür mit brauner Wandfarbe, Betonboden, Einzeltür und dunkler Holzhaustür in Sonstige
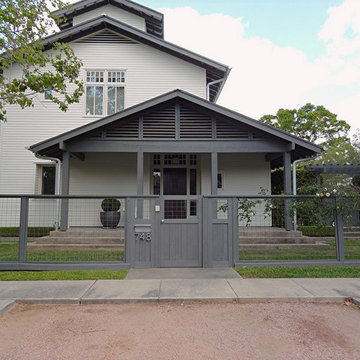
Mittelgroße Landhausstil Haustür mit beiger Wandfarbe, Betonboden und Einzeltür in Houston

The entry area became an 'urban mudroom' with ample storage and a small clean workspace that can also serve as an additional sleeping area if needed. Glass block borrows natural light from the abutting corridor while maintaining privacy.
Photos by Eric Roth.
Construction by Ralph S. Osmond Company.
Green architecture by ZeroEnergy Design.
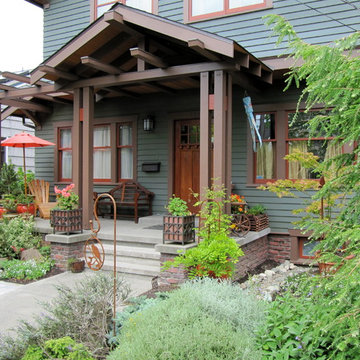
New porch is big enough for seating. Entry is covered but open above windows for more light. Like many bungalow era porches we embellished it with extra care and detail. Tops of exposed beams are capped. Lamp black was used to tone-down concrete and mortar, just as builders did 100 years ago!

Großes Modernes Foyer mit grauer Wandfarbe, Betonboden, Einzeltür, hellbrauner Holzhaustür, grauem Boden und Holzdielendecke in Sacramento

Light and connections to gardens is brought about by simple alterations to an existing 1980 duplex. New fences and timber screens frame the street entry and provide sense of privacy while painting connection to the street. Extracting some components provides for internal courtyards that flood light to the interiors while creating valuable outdoor spaces for dining and relaxing.

The exterior siding slides into the interior spaces at specific moments, contrasting with the interior designer's bold color choices to create a sense of the unexpected. Photography: Andrew Pogue Photography.
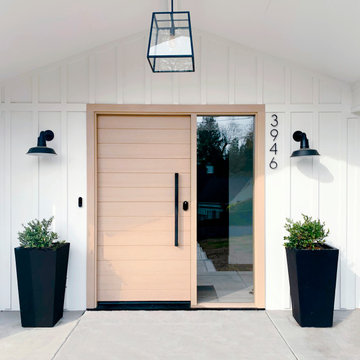
Horizontal saw kerf Rift White Oak entry door with direct set sidelight with clear insulated tempered glass. Long door pull with key less entry dead bolt.
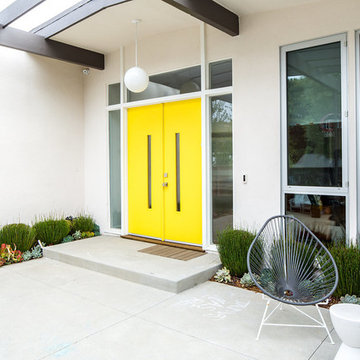
Marisa Vitale Photography
Retro Haustür mit weißer Wandfarbe, Betonboden, Doppeltür, gelber Haustür und grauem Boden in Los Angeles
Retro Haustür mit weißer Wandfarbe, Betonboden, Doppeltür, gelber Haustür und grauem Boden in Los Angeles
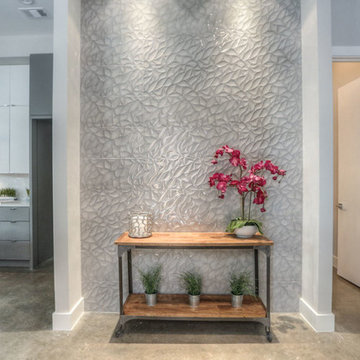
On Point Custom Homes
Klassischer Eingang mit Korridor, grauer Wandfarbe, Betonboden und grauem Boden in Houston
Klassischer Eingang mit Korridor, grauer Wandfarbe, Betonboden und grauem Boden in Houston
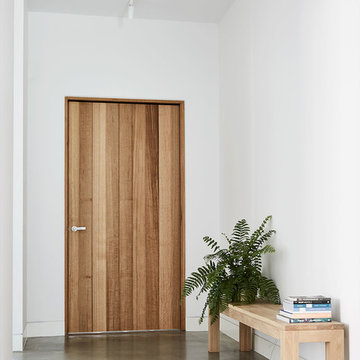
Alex Reinders
Moderner Eingang mit Betonboden, Einzeltür, hellbrauner Holzhaustür, Korridor, weißer Wandfarbe und grauem Boden in Melbourne
Moderner Eingang mit Betonboden, Einzeltür, hellbrauner Holzhaustür, Korridor, weißer Wandfarbe und grauem Boden in Melbourne
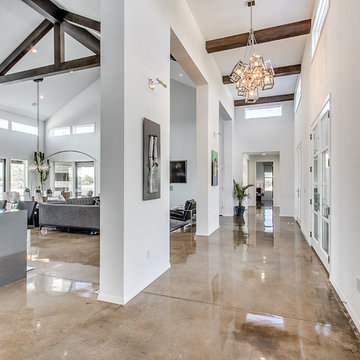
Open entry leading to the living room, dining room, and kitchen area.
Geräumiges Modernes Foyer mit grauer Wandfarbe, Betonboden, Doppeltür und Haustür aus Glas in Oklahoma City
Geräumiges Modernes Foyer mit grauer Wandfarbe, Betonboden, Doppeltür und Haustür aus Glas in Oklahoma City
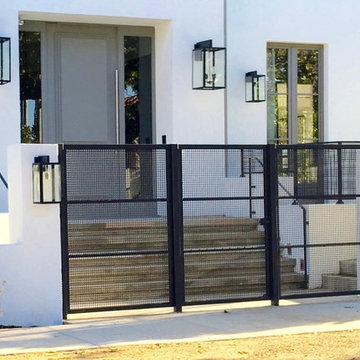
Mittelgroße Moderne Haustür mit weißer Wandfarbe, Betonboden, Einzeltür und grauer Haustür in Los Angeles
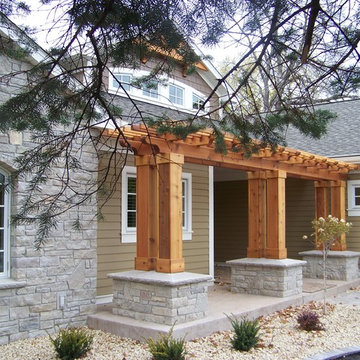
This entry trellis was designed by myself and executed by myself. All photographs were taken by Dane Christiansen photography. All landscaping was executed by Beds and Borders landscaping.
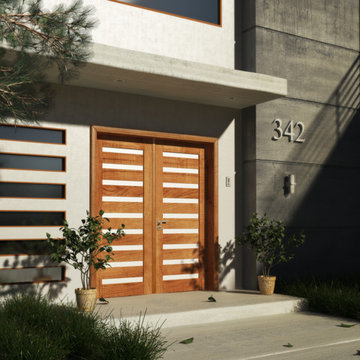
sku# Rubi Slimlite_2, Double Door Exterior Prehung Mahogany, 9 Lite Tempered, Contemporary Home
Mittelgroße Moderne Haustür mit beiger Wandfarbe, Betonboden, Doppeltür und heller Holzhaustür in Tampa
Mittelgroße Moderne Haustür mit beiger Wandfarbe, Betonboden, Doppeltür und heller Holzhaustür in Tampa
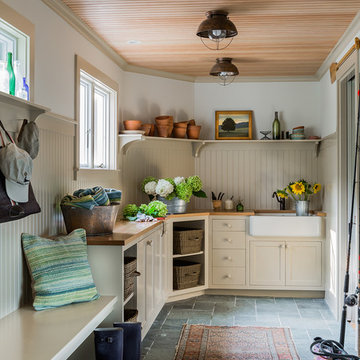
Michael J. Lee Photography
Kleiner Country Eingang mit Stauraum, weißer Wandfarbe, Einzeltür, Betonboden und grauem Boden in Boston
Kleiner Country Eingang mit Stauraum, weißer Wandfarbe, Einzeltür, Betonboden und grauem Boden in Boston
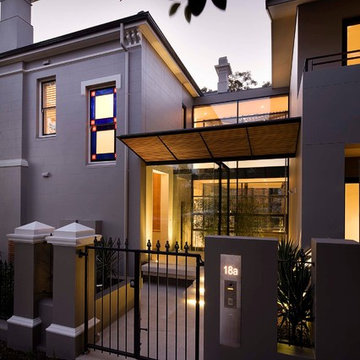
Moderne Haustür mit grauer Wandfarbe, Betonboden und Haustür aus Glas in Sydney
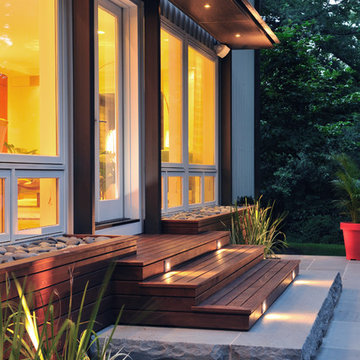
Mittelgroße Mid-Century Haustür mit weißer Wandfarbe, Betonboden, Einzeltür und weißer Haustür in Boston
Eingang mit Sperrholzboden und Betonboden Ideen und Design
9
