Eingang mit Sperrholzboden und Korkboden Ideen und Design
Suche verfeinern:
Budget
Sortieren nach:Heute beliebt
161 – 180 von 470 Fotos
1 von 3
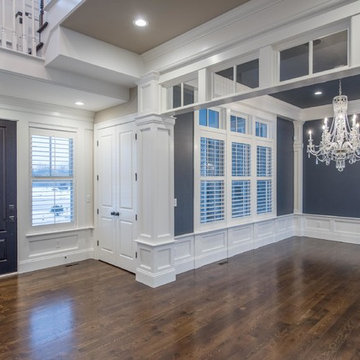
Rodney Middendorf Photography
Große Klassische Haustür mit beiger Wandfarbe, Korkboden, Einzeltür, dunkler Holzhaustür und braunem Boden in Kolumbus
Große Klassische Haustür mit beiger Wandfarbe, Korkboden, Einzeltür, dunkler Holzhaustür und braunem Boden in Kolumbus
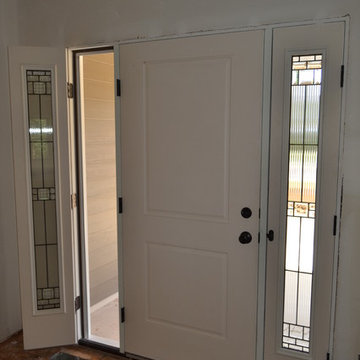
Stephanie Cherok
Mittelgroße Rustikale Haustür mit Sperrholzboden und weißer Haustür in Cleveland
Mittelgroße Rustikale Haustür mit Sperrholzboden und weißer Haustür in Cleveland
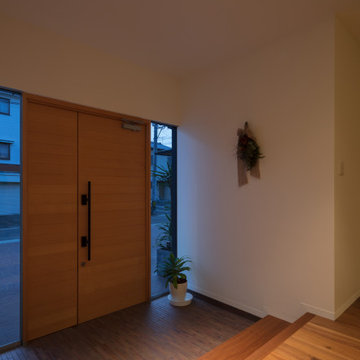
Großes Modernes Foyer mit weißer Wandfarbe, Sperrholzboden, Doppeltür, hellbrauner Holzhaustür und braunem Boden in Fukuoka
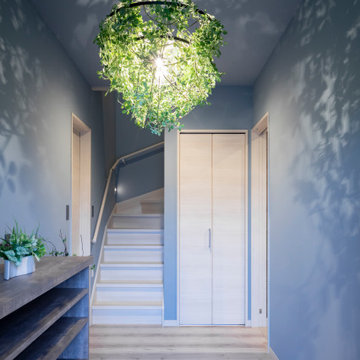
部に変更するために部屋に柱が2本立ってしまったがテニス、湖を最大限満喫出来る空間に仕上げました。気の合う仲間と4大大会など大きな画面でお酒のみながらワイワイ楽しんだり、テニスの試合を部屋からも見れたり、プレー後ソファに座っても掃除しやすいようにレザー仕上げにするなどお客様のご要望120%に答えた空間となりました。
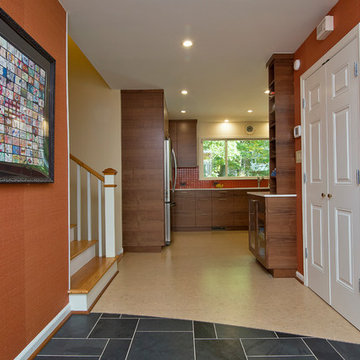
Marilyn Peryer Style House Photography
Mittelgroßes Mid-Century Foyer mit oranger Wandfarbe, Korkboden, Einzeltür, weißer Haustür und beigem Boden in Raleigh
Mittelgroßes Mid-Century Foyer mit oranger Wandfarbe, Korkboden, Einzeltür, weißer Haustür und beigem Boden in Raleigh
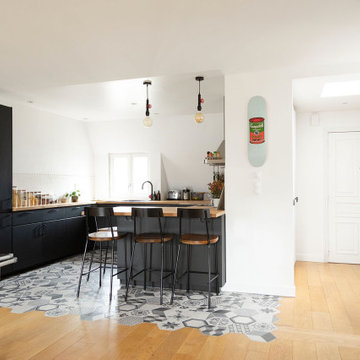
Nos clients occupaient déjà cet appartement mais souhaitaient une rénovation au niveau de la cuisine qui était isolée et donc inexploitée.
Ayant déjà des connaissances en matière d'immobilier, ils avaient une idée précise de ce qu'ils recherchaient. Ils ont utilisé le modalisateur 3D d'IKEA pour créer leur cuisine en choisissant les meubles et le plan de travail.
Nous avons déposé le mur porteur qui séparait la cuisine du salon pour ouvrir les espaces. Afin de soutenir la structure, nos experts ont installé une poutre métallique type UPN. Cette dernière étant trop grande (5M de mur à remplacer !), nous avons dû l'apporter en plusieurs morceaux pour la re-boulonner, percer et l'assembler sur place.
Des travaux de plomberie et d'électricité ont été nécessaires pour raccorder le lave-vaisselle et faire passer les câbles des spots dans le faux-plafond créé pour l'occasion. Nous avons également retravaillé le plan de travail pour qu'il se fonde parfaitement avec la cuisine.
Enfin, nos clients ont profité de nos services pour rattraper une petite étourderie. Ils ont eu un coup de cœur pour un canapé @laredouteinterieurs en solde. Lors de la livraison, ils se rendent compte que le canapé dépasse du mur de 30cm ! Nous avons alors installé une jolie verrière pour rattraper la chose.
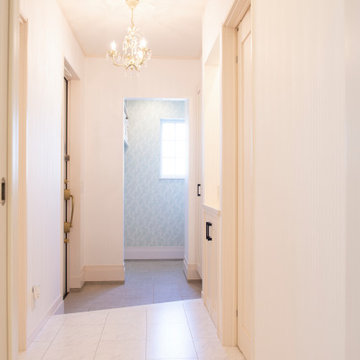
Shabby-Style Eingang mit weißer Wandfarbe, Sperrholzboden, Einzeltür, weißer Haustür und weißem Boden in Sonstige
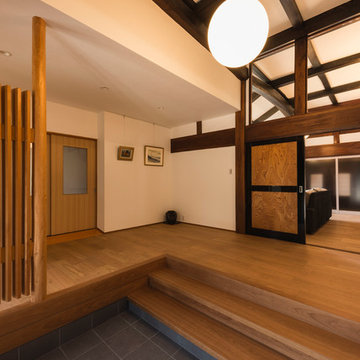
Moderner Eingang mit Korridor, weißer Wandfarbe, Sperrholzboden, Schiebetür, schwarzer Haustür und braunem Boden in Sonstige
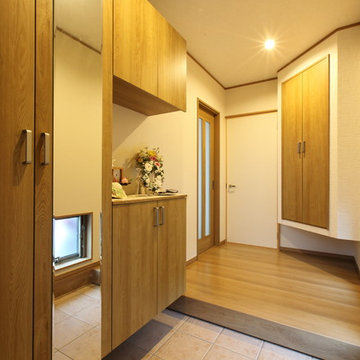
撮影 写真 西村仁見
Mittelgroßer Asiatischer Eingang mit Korridor, weißer Wandfarbe, Sperrholzboden, hellbrauner Holzhaustür und braunem Boden in Sonstige
Mittelgroßer Asiatischer Eingang mit Korridor, weißer Wandfarbe, Sperrholzboden, hellbrauner Holzhaustür und braunem Boden in Sonstige
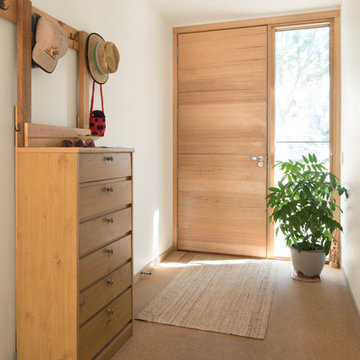
Charlie Kinross Photography *
-----------------------------------------------
Entry Hall
Mittelgroße Mid-Century Haustür mit weißer Wandfarbe, Korkboden, Einzeltür, heller Holzhaustür und beigem Boden in Melbourne
Mittelgroße Mid-Century Haustür mit weißer Wandfarbe, Korkboden, Einzeltür, heller Holzhaustür und beigem Boden in Melbourne
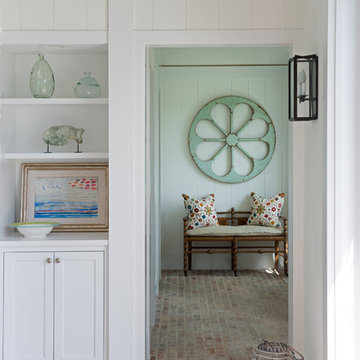
Großer Country Eingang mit Korridor, weißer Wandfarbe, Sperrholzboden, Einzeltür, weißer Haustür und braunem Boden in San Francisco
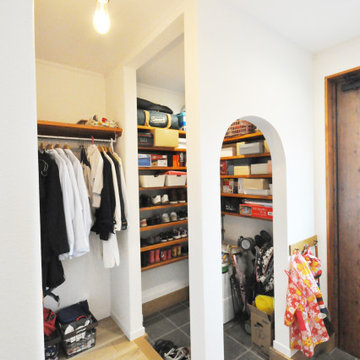
扉をつけず通り抜け可能なシューズクローク
Eingang mit Korridor, weißer Wandfarbe, Sperrholzboden, Einzeltür, dunkler Holzhaustür und braunem Boden in Tokio Peripherie
Eingang mit Korridor, weißer Wandfarbe, Sperrholzboden, Einzeltür, dunkler Holzhaustür und braunem Boden in Tokio Peripherie
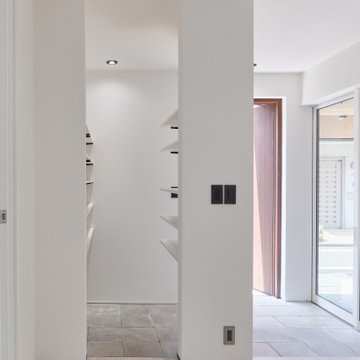
Kleiner Moderner Eingang mit Korridor, weißer Wandfarbe, Sperrholzboden, Einzeltür, brauner Haustür, grauem Boden, Tapetendecke und Tapetenwänden in Tokio Peripherie

玄関廻り 右の壁は、パンチングメタル材
Kleine Moderne Haustür mit weißer Wandfarbe, Schiebetür, schwarzer Haustür, braunem Boden und Sperrholzboden in Sonstige
Kleine Moderne Haustür mit weißer Wandfarbe, Schiebetür, schwarzer Haustür, braunem Boden und Sperrholzboden in Sonstige
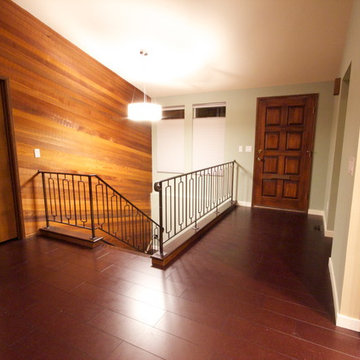
There were a few goals for this main level living space remodel, first and for most to enhance the breath taking views of the Tacoma Narrows Strait of the Puget Sound. Secondly to also enhance and restore the original mid-century architecture and lastly to modernize the spaces with style and functionality. The layout changed by removing the walls separating the kitchen and entryway from the living spaces along with reducing the coat closet from 72 inches wide to 48 wide opening up the entry space. The original wood wall provides the mid-century architecture by combining the wood wall with the rich cork floors and contrasting them both with the floor to ceiling crisp white stacked slate fireplace we created the modern feel the client desired. Adding to the contrast of the warm wood tones the kitchen features the cool grey custom modern cabinetry, white and grey quartz countertops with an eye popping blue crystal quartz on the raise island countertop and bar top. To balance the wood wall the bar cabinetry on the opposite side of the space was finished in a honey stain. The furniture pieces are primarily blue and grey hues to coordinate with the beautiful glass tiled backsplash and crystal blue countertops in the kitchen. Lastly the accessories and accents are a combination of oranges and greens to follow in the mid-century color pallet and contrast the blue hues.
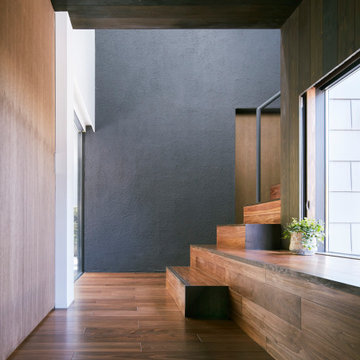
(C) Forward Stroke Inc.
Kleiner Moderner Eingang mit Korridor, Sperrholzboden und braunem Boden in Sonstige
Kleiner Moderner Eingang mit Korridor, Sperrholzboden und braunem Boden in Sonstige
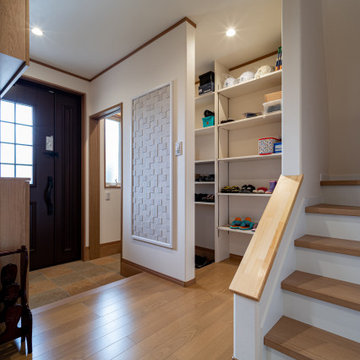
Foyer mit weißer Wandfarbe, Sperrholzboden, Einzeltür, brauner Haustür, braunem Boden, Tapetendecke und Tapetenwänden in Sonstige
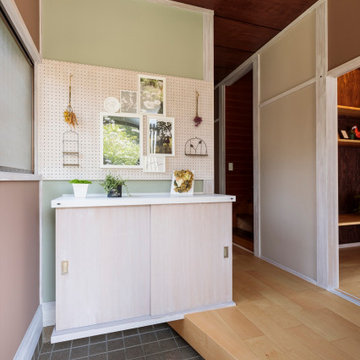
Kleiner Shabby-Style Eingang mit Korridor, grauer Wandfarbe, Sperrholzboden, Einzeltür, oranger Haustür und beigem Boden in Sonstige

Photo by : Taito Kusakabe
Mittelgroßer Moderner Eingang mit Korridor, weißer Wandfarbe, Sperrholzboden und beigem Boden in Sonstige
Mittelgroßer Moderner Eingang mit Korridor, weißer Wandfarbe, Sperrholzboden und beigem Boden in Sonstige
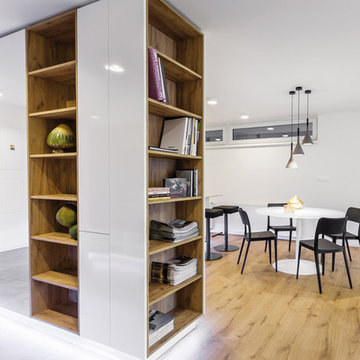
Mittelgroße Moderne Haustür mit weißer Wandfarbe, Sperrholzboden, Einzeltür, weißer Haustür und braunem Boden in Sonstige
Eingang mit Sperrholzboden und Korkboden Ideen und Design
9