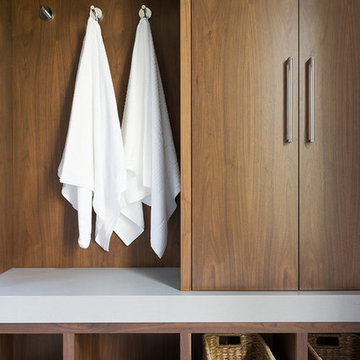Eingang mit Stauraum und Keramikboden Ideen und Design
Suche verfeinern:
Budget
Sortieren nach:Heute beliebt
101 – 120 von 2.113 Fotos
1 von 3
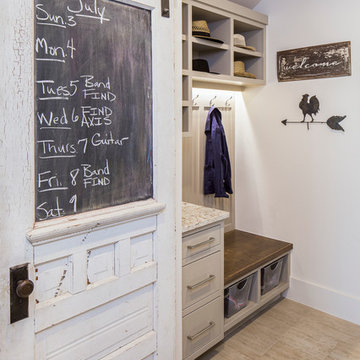
Fine Focus Photography
Großer Country Eingang mit Stauraum, weißer Wandfarbe und Keramikboden in Austin
Großer Country Eingang mit Stauraum, weißer Wandfarbe und Keramikboden in Austin
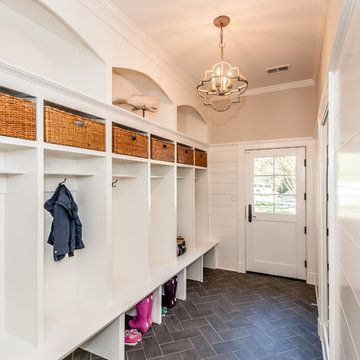
Finecraft Contractors, Inc.
Susie Soleimani Photography
Großer Landhaus Eingang mit Stauraum, beiger Wandfarbe, Keramikboden, Einzeltür und weißer Haustür in Washington, D.C.
Großer Landhaus Eingang mit Stauraum, beiger Wandfarbe, Keramikboden, Einzeltür und weißer Haustür in Washington, D.C.
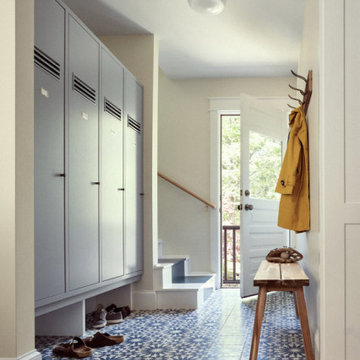
This Maine-architect renovated home features lockers as a storage solution in the entryway with a blue-designed ceramic tile floor.
Moderner Eingang mit Stauraum, Keramikboden, buntem Boden, Einzeltür und weißer Haustür in Portland Maine
Moderner Eingang mit Stauraum, Keramikboden, buntem Boden, Einzeltür und weißer Haustür in Portland Maine
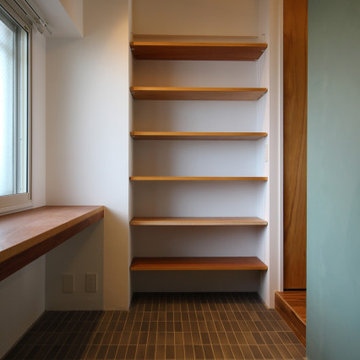
Kleiner Skandinavischer Eingang mit Stauraum, Keramikboden und grauem Boden in Tokio Peripherie

This charming 2-story craftsman style home includes a welcoming front porch, lofty 10’ ceilings, a 2-car front load garage, and two additional bedrooms and a loft on the 2nd level. To the front of the home is a convenient dining room the ceiling is accented by a decorative beam detail. Stylish hardwood flooring extends to the main living areas. The kitchen opens to the breakfast area and includes quartz countertops with tile backsplash, crown molding, and attractive cabinetry. The great room includes a cozy 2 story gas fireplace featuring stone surround and box beam mantel. The sunny great room also provides sliding glass door access to the screened in deck. The owner’s suite with elegant tray ceiling includes a private bathroom with double bowl vanity, 5’ tile shower, and oversized closet.
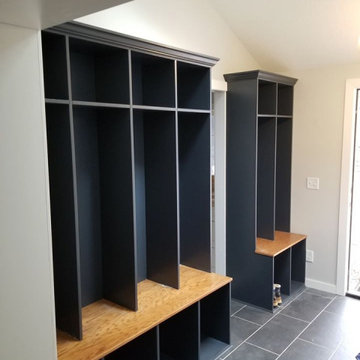
Mittelgroßer Eingang mit Stauraum, grauer Wandfarbe, Keramikboden, Einzeltür und schwarzem Boden in Sonstige
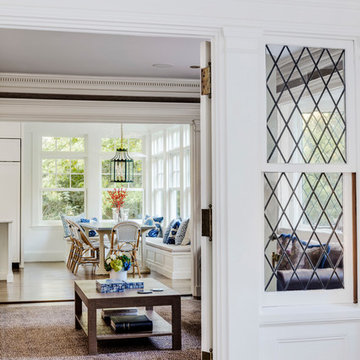
TEAM
Architect: LDa Architecture & Interiors
Builder: Old Grove Partners, LLC.
Landscape Architect: LeBlanc Jones Landscape Architects
Photographer: Greg Premru Photography
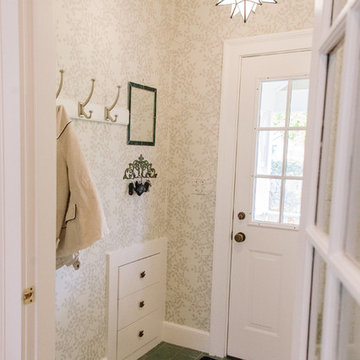
bysarahjayne.com
Kleiner Klassischer Eingang mit Stauraum, bunten Wänden, Keramikboden, Einzeltür und weißer Haustür in Boston
Kleiner Klassischer Eingang mit Stauraum, bunten Wänden, Keramikboden, Einzeltür und weißer Haustür in Boston

This outdoor porch was enclosed to create a "drop zone" mudroom, allowing for an intermediate space between the outdoors and the living room.
Großer Rustikaler Eingang mit Stauraum, Keramikboden, Einzeltür, grauem Boden, brauner Wandfarbe und weißer Haustür in Philadelphia
Großer Rustikaler Eingang mit Stauraum, Keramikboden, Einzeltür, grauem Boden, brauner Wandfarbe und weißer Haustür in Philadelphia
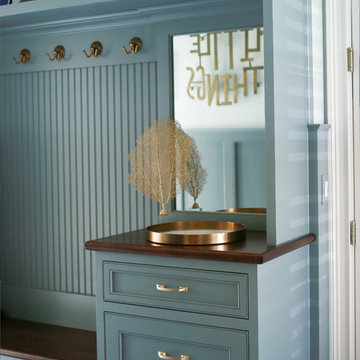
This charming entry is the perfect passage for family and guests, with a design so polished it breaks through the typical mold one thinks of in a mudroom. The custom cabinetry and molding is painted in a beautiful muted teal, accented by gorgeous brassy hardware. The room is truly cohesive in its warmth and splendor, as the gold geometric detailing of the chair is paralleled in its brass counterpart designed atop the cabinets. In the client’s smaller space of a powder room we painted the ceilings in a dark blue to add depth, and placed a small but stunning silver chandelier. This passageway is certainly not a conventional mudroom as it creates a warmth and charm that is the perfect greeting to receive as this family enters their home.
Custom designed by Hartley and Hill Design. All materials and furnishings in this space are available through Hartley and Hill Design. www.hartleyandhilldesign.com 888-639-0639
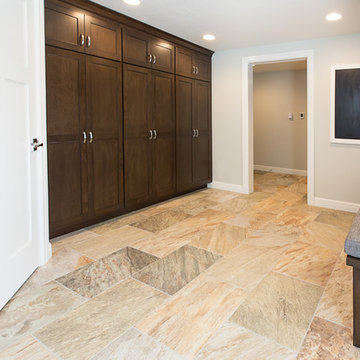
Großer Klassischer Eingang mit Stauraum, weißer Wandfarbe, Keramikboden, Einzeltür und weißer Haustür in Sonstige
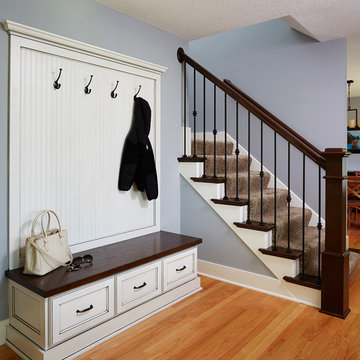
Mittelgroßer Klassischer Eingang mit blauer Wandfarbe, Stauraum und Keramikboden in Minneapolis
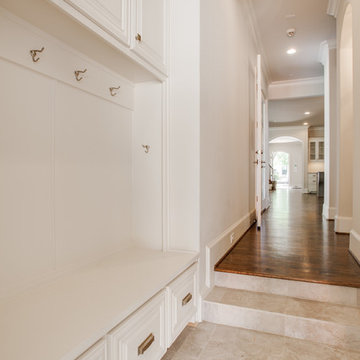
Mudroom
Klassischer Eingang mit Stauraum, grauer Wandfarbe und Keramikboden in Dallas
Klassischer Eingang mit Stauraum, grauer Wandfarbe und Keramikboden in Dallas
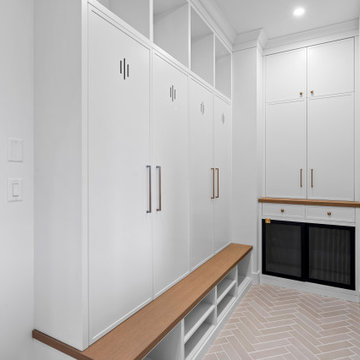
LIDA Homes Interior Designer - Sarah Ellwood
Mittelgroßer Eingang mit Stauraum, weißer Wandfarbe, Keramikboden, Einzeltür, weißer Haustür und beigem Boden in Vancouver
Mittelgroßer Eingang mit Stauraum, weißer Wandfarbe, Keramikboden, Einzeltür, weißer Haustür und beigem Boden in Vancouver
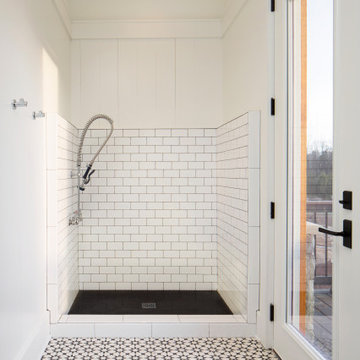
When planning this custom residence, the owners had a clear vision – to create an inviting home for their family, with plenty of opportunities to entertain, play, and relax and unwind. They asked for an interior that was approachable and rugged, with an aesthetic that would stand the test of time. Amy Carman Design was tasked with designing all of the millwork, custom cabinetry and interior architecture throughout, including a private theater, lower level bar, game room and a sport court. A materials palette of reclaimed barn wood, gray-washed oak, natural stone, black windows, handmade and vintage-inspired tile, and a mix of white and stained woodwork help set the stage for the furnishings. This down-to-earth vibe carries through to every piece of furniture, artwork, light fixture and textile in the home, creating an overall sense of warmth and authenticity.
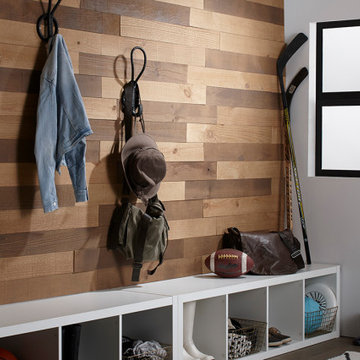
Mittelgroßer Moderner Eingang mit Stauraum, weißer Wandfarbe, Keramikboden und braunem Boden
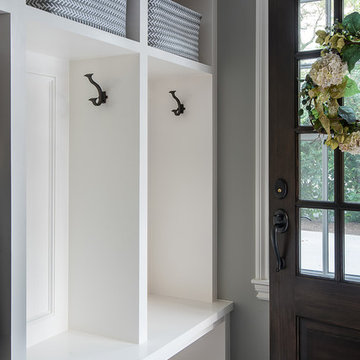
Home is where the heart is for this family and not surprisingly, a much needed mudroom entrance for their teenage boys and a soothing master suite to escape from everyday life are at the heart of this home renovation. With some small interior modifications and a 6′ x 20′ addition, MainStreet Design Build was able to create the perfect space this family had been hoping for.
In the original layout, the side entry of the home converged directly on the laundry room, which opened up into the family room. This unappealing room configuration created a difficult traffic pattern across carpeted flooring to the rest of the home. Additionally, the garage entry came in from a separate entrance near the powder room and basement, which also lead directly into the family room.
With the new addition, all traffic was directed through the new mudroom, providing both locker and closet storage for outerwear before entering the family room. In the newly remodeled family room space, MainStreet Design Build removed the old side entry door wall and made a game area with French sliding doors that opens directly into the backyard patio. On the second floor, the addition made it possible to expand and re-design the master bath and bedroom. The new bedroom now has an entry foyer and large living space, complete with crown molding and a very large private bath. The new luxurious master bath invites room for two at the elongated custom inset furniture vanity, a freestanding tub surrounded by built-in’s and a separate toilet/steam shower room.
Kate Benjamin Photography
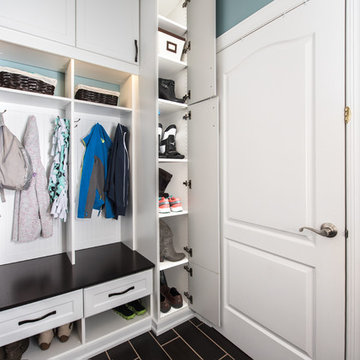
Tight spaces near the back door are put to good use with the addition of the tall, vertical shoe cabinet that uses very little floor space, but adds extra deep shoe shelves all the way up to the ceiling.
Designer - Gerry Ayala
Photo - Cathy Rabeler
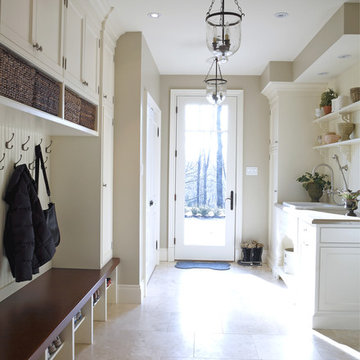
Großer Klassischer Eingang mit Stauraum, beiger Wandfarbe, Keramikboden, Einzeltür und weißer Haustür in Toronto
Eingang mit Stauraum und Keramikboden Ideen und Design
6
