Eingang mit Stauraum und weißer Wandfarbe Ideen und Design
Suche verfeinern:
Budget
Sortieren nach:Heute beliebt
41 – 60 von 4.100 Fotos
1 von 3
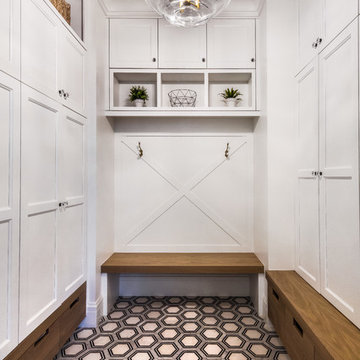
Klassischer Eingang mit Stauraum, weißer Wandfarbe und buntem Boden in Salt Lake City
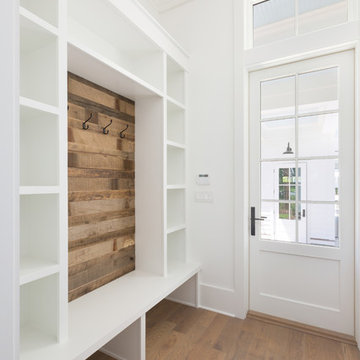
Kleiner Maritimer Eingang mit Stauraum, weißer Wandfarbe, braunem Holzboden, Einzeltür, weißer Haustür und braunem Boden in Charleston
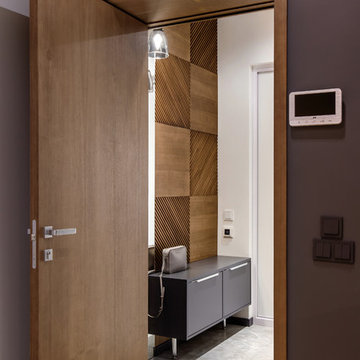
Kleiner Moderner Eingang mit Stauraum, weißer Wandfarbe, Porzellan-Bodenfliesen und grauem Boden in Jekaterinburg

Mittelgroßer Klassischer Eingang mit Stauraum, weißer Wandfarbe und hellem Holzboden in Charlotte

Dutch door leading into mudroom.
Photographer: Rob Karosis
Großer Country Eingang mit Stauraum, weißer Wandfarbe, Klöntür, schwarzer Haustür und schwarzem Boden in New York
Großer Country Eingang mit Stauraum, weißer Wandfarbe, Klöntür, schwarzer Haustür und schwarzem Boden in New York
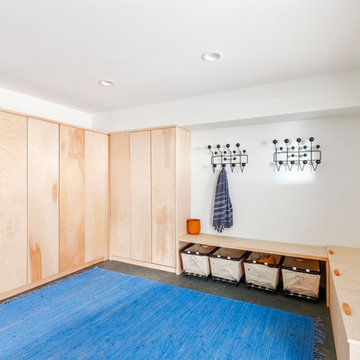
Großer Moderner Eingang mit Stauraum, weißer Wandfarbe, grauem Boden, Keramikboden, Einzeltür und schwarzer Haustür in New York
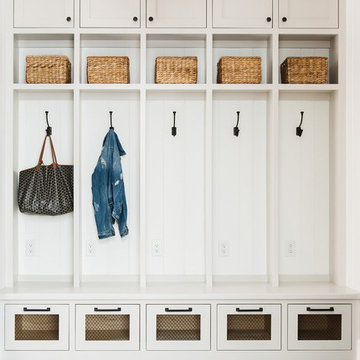
Großer Country Eingang mit Stauraum, weißer Wandfarbe, Keramikboden und grauem Boden in Salt Lake City

See It 360
Country Eingang mit Stauraum, weißer Wandfarbe, braunem Holzboden, Einzeltür, blauer Haustür und braunem Boden in Atlanta
Country Eingang mit Stauraum, weißer Wandfarbe, braunem Holzboden, Einzeltür, blauer Haustür und braunem Boden in Atlanta
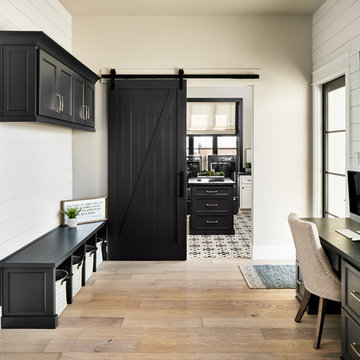
Matthew Niemann Photography
www.matthewniemann.com
Klassischer Eingang mit Stauraum, weißer Wandfarbe, hellem Holzboden, Einzeltür, Haustür aus Glas und beigem Boden in Sonstige
Klassischer Eingang mit Stauraum, weißer Wandfarbe, hellem Holzboden, Einzeltür, Haustür aus Glas und beigem Boden in Sonstige
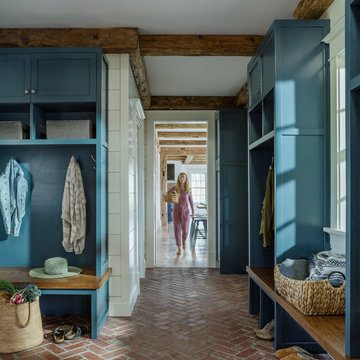
A warm and inviting mudroom and entry area with herringbone brick flooring, blue cubbies and white shiplap wood wall covering.
Kleiner Klassischer Eingang mit Stauraum, weißer Wandfarbe, Backsteinboden, Klöntür, weißer Haustür und rotem Boden in Sonstige
Kleiner Klassischer Eingang mit Stauraum, weißer Wandfarbe, Backsteinboden, Klöntür, weißer Haustür und rotem Boden in Sonstige

Jared Medley
Mittelgroßer Klassischer Eingang mit Stauraum, weißer Wandfarbe, hellem Holzboden, Einzeltür, weißer Haustür und braunem Boden in Salt Lake City
Mittelgroßer Klassischer Eingang mit Stauraum, weißer Wandfarbe, hellem Holzboden, Einzeltür, weißer Haustür und braunem Boden in Salt Lake City

Kleiner Landhausstil Eingang mit Stauraum, weißer Wandfarbe, Porzellan-Bodenfliesen, Einzeltür, schwarzer Haustür und grauem Boden in Sonstige

Großer Nordischer Eingang mit Stauraum, weißer Wandfarbe, Haustür aus Glas, dunklem Holzboden, Einzeltür und braunem Boden in New York

The owner's entry mudroom features a generous built-in bench with coat hooks and beautiful travertine flooring. Photo by Mike Kaskel
Großer Klassischer Eingang mit Stauraum, weißer Wandfarbe, Kalkstein, Einzeltür, dunkler Holzhaustür und beigem Boden in Milwaukee
Großer Klassischer Eingang mit Stauraum, weißer Wandfarbe, Kalkstein, Einzeltür, dunkler Holzhaustür und beigem Boden in Milwaukee

The built-in cabinetry at this secondary entrance provides a coat closet, bench, and additional pantry storage for the nearby kitchen.
Photography: Garett + Carrie Buell of Studiobuell/ studiobuell.com
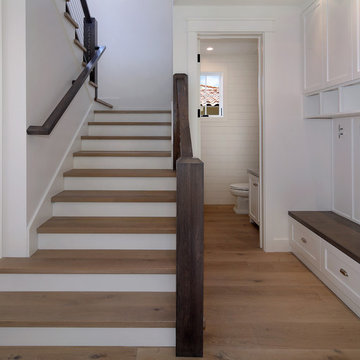
Mittelgroßer Landhausstil Eingang mit Stauraum, weißer Wandfarbe, braunem Holzboden und braunem Boden in Orange County
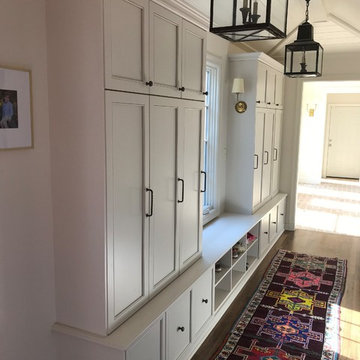
Mittelgroßer Country Eingang mit Stauraum, weißer Wandfarbe, dunklem Holzboden, Einzeltür, weißer Haustür und braunem Boden in Sonstige
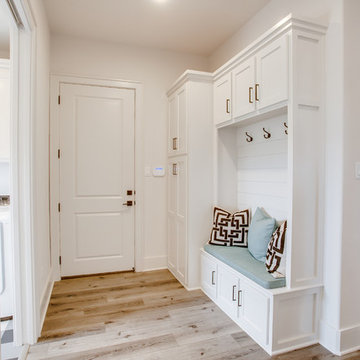
Mittelgroßer Klassischer Eingang mit Stauraum, weißer Wandfarbe, braunem Holzboden und braunem Boden in Austin

Lauren Rubenstein Photography
Landhausstil Eingang mit Stauraum, weißer Wandfarbe, Backsteinboden, Klöntür, weißer Haustür und rotem Boden in Atlanta
Landhausstil Eingang mit Stauraum, weißer Wandfarbe, Backsteinboden, Klöntür, weißer Haustür und rotem Boden in Atlanta

The client’s brief was to create a space reminiscent of their beloved downtown Chicago industrial loft, in a rural farm setting, while incorporating their unique collection of vintage and architectural salvage. The result is a custom designed space that blends life on the farm with an industrial sensibility.
The new house is located on approximately the same footprint as the original farm house on the property. Barely visible from the road due to the protection of conifer trees and a long driveway, the house sits on the edge of a field with views of the neighbouring 60 acre farm and creek that runs along the length of the property.
The main level open living space is conceived as a transparent social hub for viewing the landscape. Large sliding glass doors create strong visual connections with an adjacent barn on one end and a mature black walnut tree on the other.
The house is situated to optimize views, while at the same time protecting occupants from blazing summer sun and stiff winter winds. The wall to wall sliding doors on the south side of the main living space provide expansive views to the creek, and allow for breezes to flow throughout. The wrap around aluminum louvered sun shade tempers the sun.
The subdued exterior material palette is defined by horizontal wood siding, standing seam metal roofing and large format polished concrete blocks.
The interiors were driven by the owners’ desire to have a home that would properly feature their unique vintage collection, and yet have a modern open layout. Polished concrete floors and steel beams on the main level set the industrial tone and are paired with a stainless steel island counter top, backsplash and industrial range hood in the kitchen. An old drinking fountain is built-in to the mudroom millwork, carefully restored bi-parting doors frame the library entrance, and a vibrant antique stained glass panel is set into the foyer wall allowing diffused coloured light to spill into the hallway. Upstairs, refurbished claw foot tubs are situated to view the landscape.
The double height library with mezzanine serves as a prominent feature and quiet retreat for the residents. The white oak millwork exquisitely displays the homeowners’ vast collection of books and manuscripts. The material palette is complemented by steel counter tops, stainless steel ladder hardware and matte black metal mezzanine guards. The stairs carry the same language, with white oak open risers and stainless steel woven wire mesh panels set into a matte black steel frame.
The overall effect is a truly sublime blend of an industrial modern aesthetic punctuated by personal elements of the owners’ storied life.
Photography: James Brittain
Eingang mit Stauraum und weißer Wandfarbe Ideen und Design
3