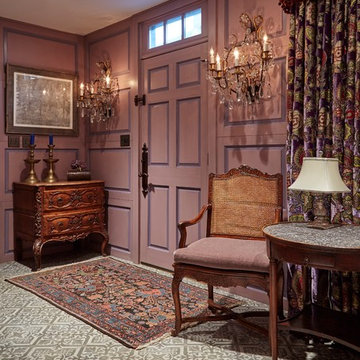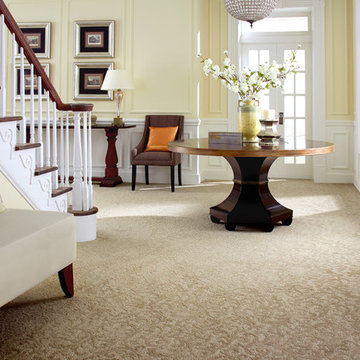Eingang mit Teppichboden Ideen und Design
Suche verfeinern:
Budget
Sortieren nach:Heute beliebt
121 – 140 von 778 Fotos
1 von 2
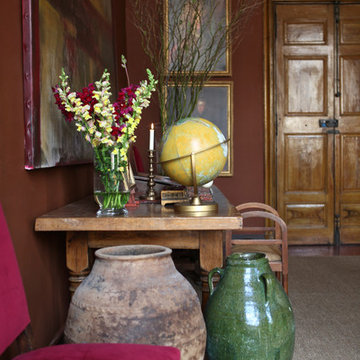
Mittelgroßer Klassischer Eingang mit brauner Wandfarbe, Korridor, Doppeltür, hellbrauner Holzhaustür und Teppichboden in Marseille
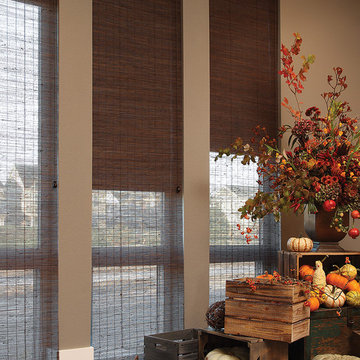
shelly's interior Concepts design a room with custom woven wood blinds. Natural fiber blinds to give your living room a designer look. Otsego MN, Maple Grove MN, Minnetonka MN, Shelly Reilly Maple grove Magazine voted best designer 2017
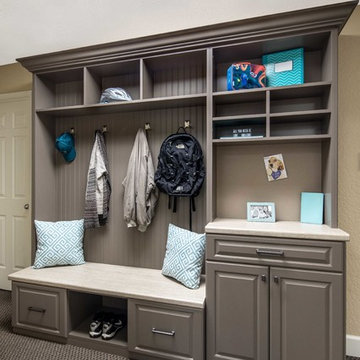
Karine Weiller
Mittelgroßer Klassischer Eingang mit Stauraum, beiger Wandfarbe und Teppichboden in San Francisco
Mittelgroßer Klassischer Eingang mit Stauraum, beiger Wandfarbe und Teppichboden in San Francisco
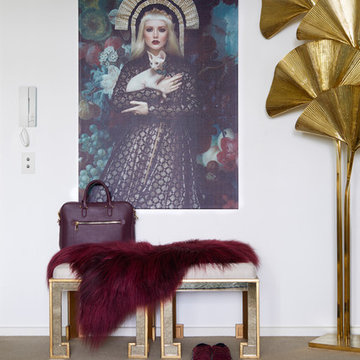
Mittelgroßes Eklektisches Foyer mit weißer Wandfarbe, Teppichboden, Einzeltür, schwarzer Haustür und braunem Boden in Melbourne
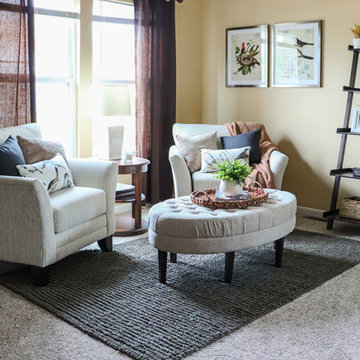
Phase 1 of redecorating this front entry flex space. We utilized this combination space as a dining/sitting area, and added character with wainscotting, new flooring and upgraded stair railing. Phase 2 will include updated wall colors, shelving and table decor, as well as window treatments.
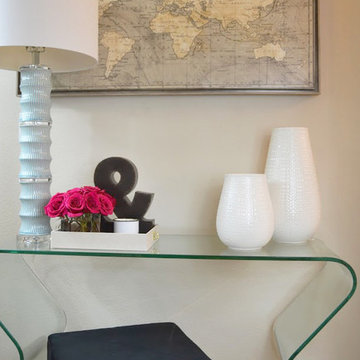
Entryway console table with table lamp and decorative vases. A framed world map finishes the look.
Kleines Klassisches Foyer mit beiger Wandfarbe, Teppichboden, Einzeltür, weißer Haustür und beigem Boden in Austin
Kleines Klassisches Foyer mit beiger Wandfarbe, Teppichboden, Einzeltür, weißer Haustür und beigem Boden in Austin
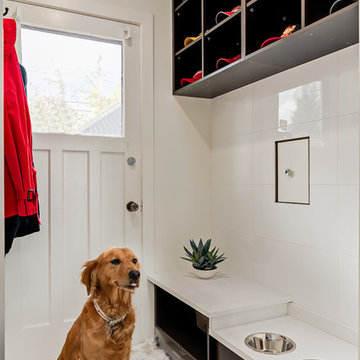
How could we resist including this one?
Mittelgroßer Moderner Eingang mit Stauraum, weißer Wandfarbe und Teppichboden in Calgary
Mittelgroßer Moderner Eingang mit Stauraum, weißer Wandfarbe und Teppichboden in Calgary
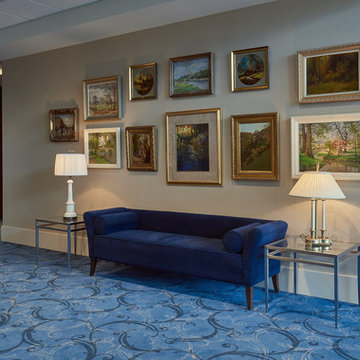
Großer Klassischer Eingang mit beiger Wandfarbe und Teppichboden in Toronto
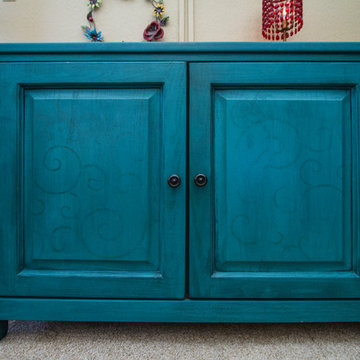
Perfect piece for a pop of color in an entryway. Not only unique, but functional as a mail and keys drop spot and extra needed storage that this client requested.
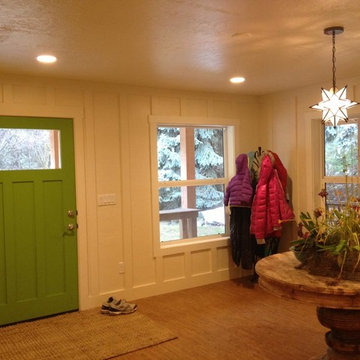
Mittelgroßes Rustikales Foyer mit weißer Wandfarbe, Teppichboden, Einzeltür, grüner Haustür und braunem Boden in Boise

Modern luxury meets warm farmhouse in this Southampton home! Scandinavian inspired furnishings and light fixtures create a clean and tailored look, while the natural materials found in accent walls, casegoods, the staircase, and home decor hone in on a homey feel. An open-concept interior that proves less can be more is how we’d explain this interior. By accentuating the “negative space,” we’ve allowed the carefully chosen furnishings and artwork to steal the show, while the crisp whites and abundance of natural light create a rejuvenated and refreshed interior.
This sprawling 5,000 square foot home includes a salon, ballet room, two media rooms, a conference room, multifunctional study, and, lastly, a guest house (which is a mini version of the main house).
Project Location: Southamptons. Project designed by interior design firm, Betty Wasserman Art & Interiors. From their Chelsea base, they serve clients in Manhattan and throughout New York City, as well as across the tri-state area and in The Hamptons.
For more about Betty Wasserman, click here: https://www.bettywasserman.com/
To learn more about this project, click here: https://www.bettywasserman.com/spaces/southampton-modern-farmhouse/
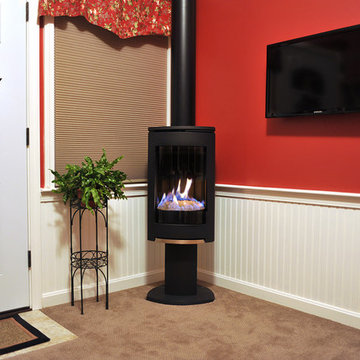
Please find a Jotul GF370 Freestanding gas stove installed at a clients home. This contemporary look is very appealing as this style stove has a limited footprint.
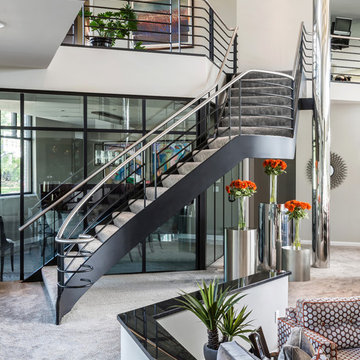
Edmunds Studios Photography
Haisma Design Co.
Geräumiger Moderner Eingang mit Vestibül, beiger Wandfarbe, Teppichboden, Doppeltür und Haustür aus Metall in Milwaukee
Geräumiger Moderner Eingang mit Vestibül, beiger Wandfarbe, Teppichboden, Doppeltür und Haustür aus Metall in Milwaukee
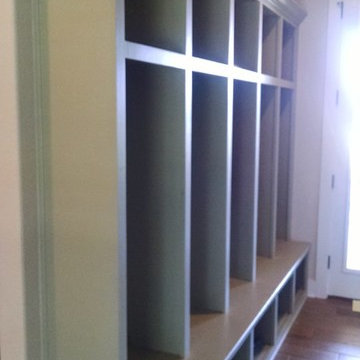
Mittelgroßer Klassischer Eingang mit Stauraum, beiger Wandfarbe, Teppichboden, Doppeltür und dunkler Holzhaustür in Austin
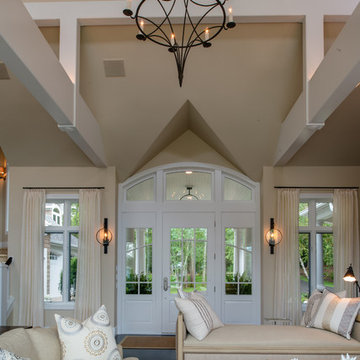
Phoenix Photographic
Große Moderne Haustür mit beiger Wandfarbe, weißer Haustür, Teppichboden, Einzeltür und buntem Boden in Sonstige
Große Moderne Haustür mit beiger Wandfarbe, weißer Haustür, Teppichboden, Einzeltür und buntem Boden in Sonstige
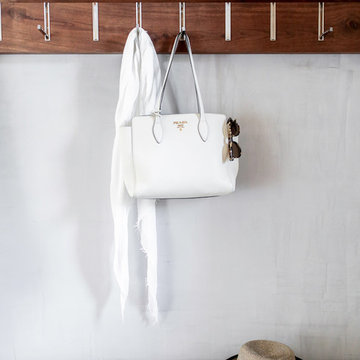
Modern luxury meets warm farmhouse in this Southampton home! Scandinavian inspired furnishings and light fixtures create a clean and tailored look, while the natural materials found in accent walls, casegoods, the staircase, and home decor hone in on a homey feel. An open-concept interior that proves less can be more is how we’d explain this interior. By accentuating the “negative space,” we’ve allowed the carefully chosen furnishings and artwork to steal the show, while the crisp whites and abundance of natural light create a rejuvenated and refreshed interior.
This sprawling 5,000 square foot home includes a salon, ballet room, two media rooms, a conference room, multifunctional study, and, lastly, a guest house (which is a mini version of the main house).
Project Location: Southamptons. Project designed by interior design firm, Betty Wasserman Art & Interiors. From their Chelsea base, they serve clients in Manhattan and throughout New York City, as well as across the tri-state area and in The Hamptons.
For more about Betty Wasserman, click here: https://www.bettywasserman.com/
To learn more about this project, click here: https://www.bettywasserman.com/spaces/southampton-modern-farmhouse/
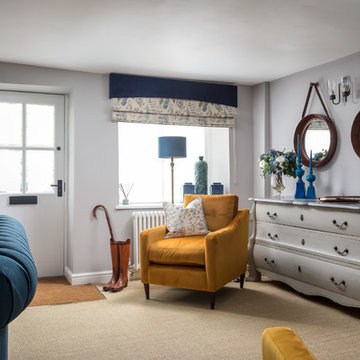
Mittelgroßes Country Foyer mit grauer Wandfarbe, Teppichboden, Einzeltür, weißer Haustür und beigem Boden in Gloucestershire
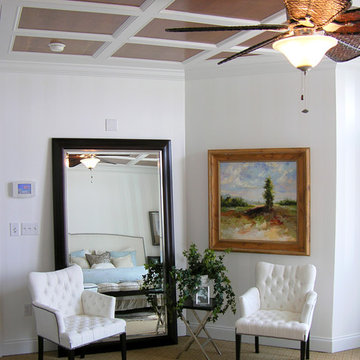
Mittelgroßer Maritimer Eingang mit Korridor, weißer Wandfarbe, Teppichboden und braunem Boden in Sonstige
Eingang mit Teppichboden Ideen und Design
7
