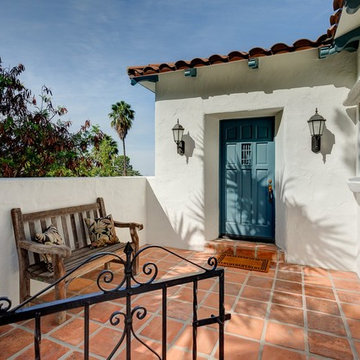Eingang mit Teppichboden und Terrakottaboden Ideen und Design
Suche verfeinern:
Budget
Sortieren nach:Heute beliebt
41 – 60 von 1.895 Fotos
1 von 3

Diseño y construcción de oficinas corporativas en el centro de Barcelona.
Techo con instalaciones descubiertas y paneles acústicos para absorver la reberverancia.
Suelo de pvc imitación madera en los pasillos, y moqueta en las zonas de trabajo.
Cabinas telefónicas acústicas individuales
Diseño de vinilos para mamparas de vidrio
Diseño y suministro de mobiliario a medida con taquillas y jardineras.
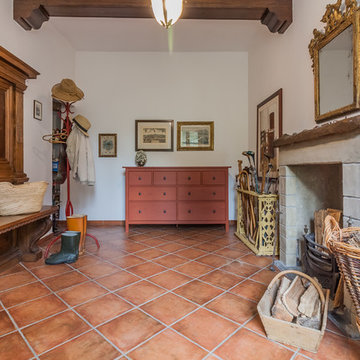
Klassisches Foyer mit weißer Wandfarbe, Terrakottaboden und rotem Boden in Sonstige

A young family with a wooded, triangular lot in Ipswich, Massachusetts wanted to take on a highly creative, organic, and unrushed process in designing their new home. The parents of three boys had contemporary ideas for living, including phasing the construction of different structures over time as the kids grew so they could maximize the options for use on their land.
They hoped to build a net zero energy home that would be cozy on the very coldest days of winter, using cost-efficient methods of home building. The house needed to be sited to minimize impact on the land and trees, and it was critical to respect a conservation easement on the south border of the lot.
Finally, the design would be contemporary in form and feel, but it would also need to fit into a classic New England context, both in terms of materials used and durability. We were asked to honor the notions of “surprise and delight,” and that inspired everything we designed for the family.
The highly unique home consists of a three-story form, composed mostly of bedrooms and baths on the top two floors and a cross axis of shared living spaces on the first level. This axis extends out to an oversized covered porch, open to the south and west. The porch connects to a two-story garage with flex space above, used as a guest house, play room, and yoga studio depending on the day.
A floor-to-ceiling ribbon of glass wraps the south and west walls of the lower level, bringing in an abundance of natural light and linking the entire open plan to the yard beyond. The master suite takes up the entire top floor, and includes an outdoor deck with a shower. The middle floor has extra height to accommodate a variety of multi-level play scenarios in the kids’ rooms.
Many of the materials used in this house are made from recycled or environmentally friendly content, or they come from local sources. The high performance home has triple glazed windows and all materials, adhesives, and sealants are low toxicity and safe for growing kids.
Photographer credit: Irvin Serrano
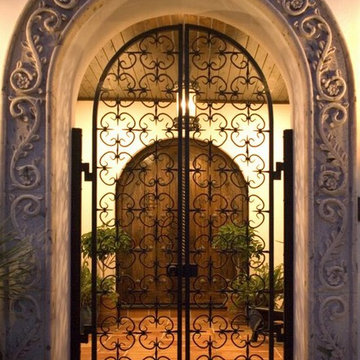
Großer Mediterraner Eingang mit beiger Wandfarbe, Terrakottaboden, Doppeltür, dunkler Holzhaustür und braunem Boden in Houston
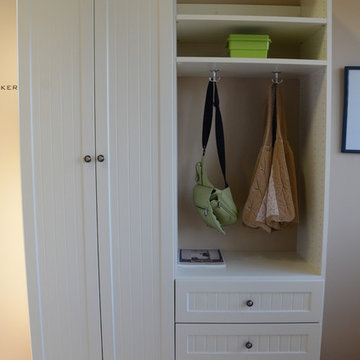
Perfect for a garage entry. Coat and book bag storage. Shelves and baskets for shoes as well as sporting equipment. Keeps entry way organized and tidy!
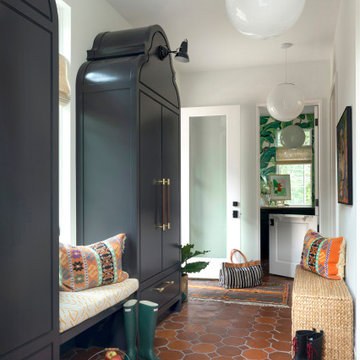
Interior Design: Lucy Interior Design | Builder: Detail Homes | Landscape Architecture: TOPO | Photography: Spacecrafting
Kleiner Stilmix Eingang mit Stauraum, weißer Wandfarbe, Terrakottaboden, Einzeltür und weißer Haustür in Minneapolis
Kleiner Stilmix Eingang mit Stauraum, weißer Wandfarbe, Terrakottaboden, Einzeltür und weißer Haustür in Minneapolis
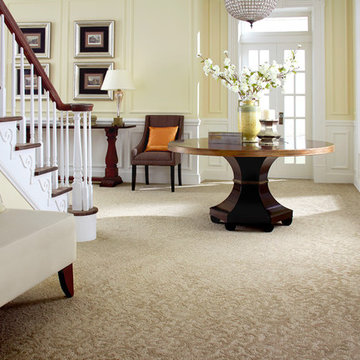
Mittelgroßes Klassisches Foyer mit gelber Wandfarbe, Teppichboden, beigem Boden, Doppeltür und weißer Haustür in Houston
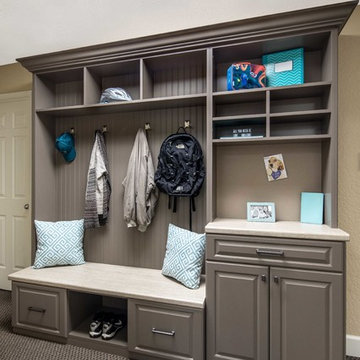
Karine Weiller
Mittelgroßer Klassischer Eingang mit Stauraum, beiger Wandfarbe und Teppichboden in San Francisco
Mittelgroßer Klassischer Eingang mit Stauraum, beiger Wandfarbe und Teppichboden in San Francisco
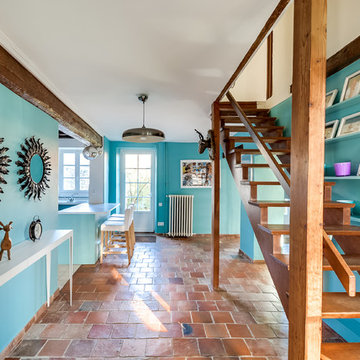
Großes Eklektisches Foyer mit blauer Wandfarbe und Terrakottaboden in Marseille
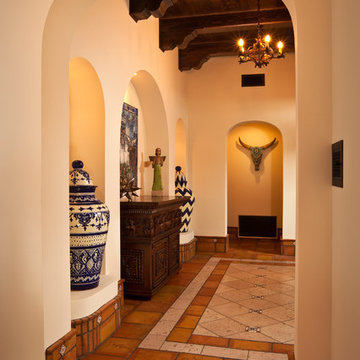
Cantera stone inlaid rug, beams, corbels, Saltillo base
Mediterraner Eingang mit Korridor und Terrakottaboden in Phoenix
Mediterraner Eingang mit Korridor und Terrakottaboden in Phoenix
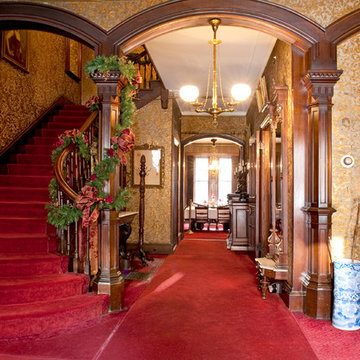
Mary Prince Photography © 2012 Houzz, Gibson House Museum
Klassisches Foyer mit Teppichboden in Boston
Klassisches Foyer mit Teppichboden in Boston
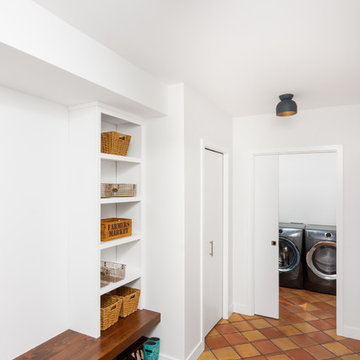
View through the mudroom into the attached laundry.
Moderner Eingang mit Stauraum, weißer Wandfarbe, Terrakottaboden und orangem Boden in Detroit
Moderner Eingang mit Stauraum, weißer Wandfarbe, Terrakottaboden und orangem Boden in Detroit
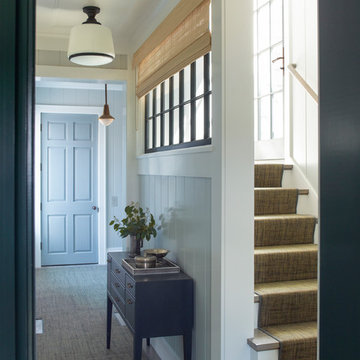
Mittelgroßes Country Foyer mit grauer Wandfarbe, Teppichboden, Einzeltür, blauer Haustür und braunem Boden in New York
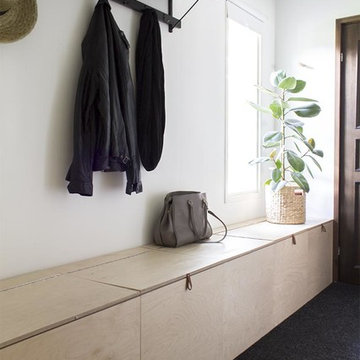
Skandinavischer Eingang mit Stauraum, weißer Wandfarbe und Teppichboden in London
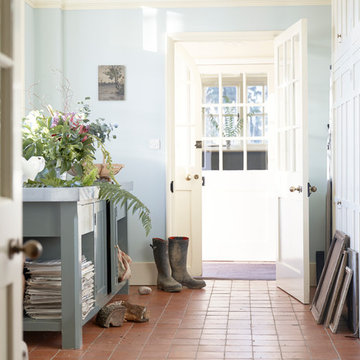
Alex Hill
Klassischer Eingang mit blauer Wandfarbe und Terrakottaboden in Sussex
Klassischer Eingang mit blauer Wandfarbe und Terrakottaboden in Sussex
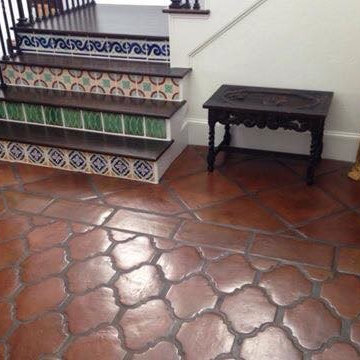
Große Mediterrane Haustür mit beiger Wandfarbe, Terrakottaboden, Doppeltür, dunkler Holzhaustür und orangem Boden in Houston
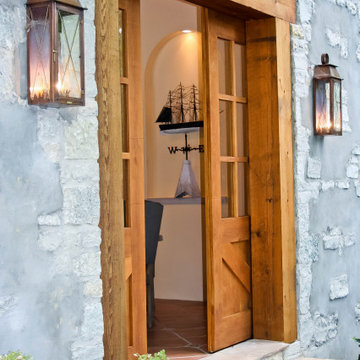
The Coach House® lantern is a great complement to the New England style of architecture. This lantern features a rustic design and also can be used as a secondary light with the London Street when you are addressing side doors, back doors or garage doors. The Coach House loop adds appx 4" to the height of each. The Coach House® is available in natural gas (with channel), liquid propane (with channel) and electric.
Standard Lantern Sizes
Height Width Depth
14.0" 10.25" 7.25"
16.0" 10.25" 7.25"
18.0" 8.5" 6.0"
22.0" 10.25" 7.25"
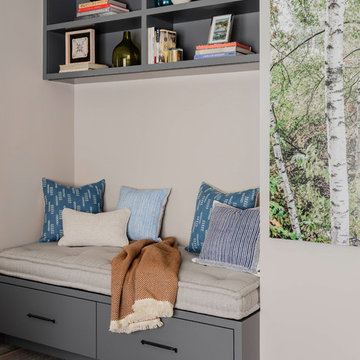
Photography by Michael J. Lee
Mittelgroßer Klassischer Eingang mit Stauraum, grauer Wandfarbe, Teppichboden, Einzeltür, schwarzer Haustür und grauem Boden in Boston
Mittelgroßer Klassischer Eingang mit Stauraum, grauer Wandfarbe, Teppichboden, Einzeltür, schwarzer Haustür und grauem Boden in Boston
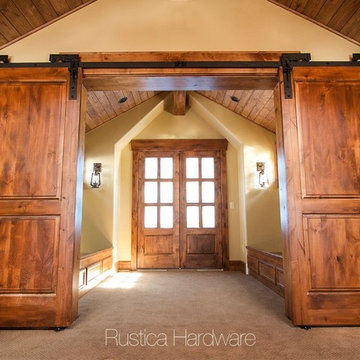
When it comes to barn door hardware what can you imagine? What ever your dream for barn door hardware is, we can create it.
Uriger Eingang mit beiger Wandfarbe, Teppichboden und braunem Boden in Salt Lake City
Uriger Eingang mit beiger Wandfarbe, Teppichboden und braunem Boden in Salt Lake City
Eingang mit Teppichboden und Terrakottaboden Ideen und Design
3
