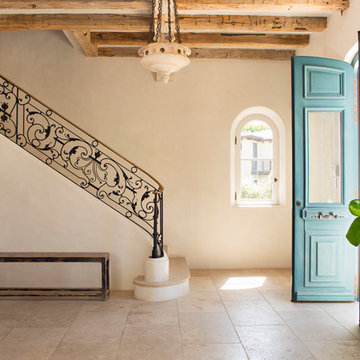Eingang mit Travertin und Kalkstein Ideen und Design
Suche verfeinern:
Budget
Sortieren nach:Heute beliebt
61 – 80 von 4.187 Fotos
1 von 3
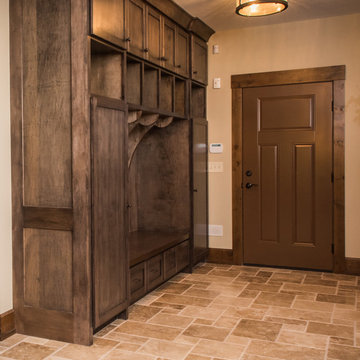
Mittelgroßer Uriger Eingang mit Stauraum, beiger Wandfarbe, Travertin, Einzeltür und brauner Haustür in Cleveland
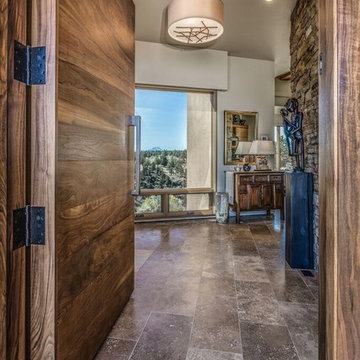
Mittelgroßes Uriges Foyer mit beiger Wandfarbe, Travertin, Einzeltür und dunkler Holzhaustür in Sonstige
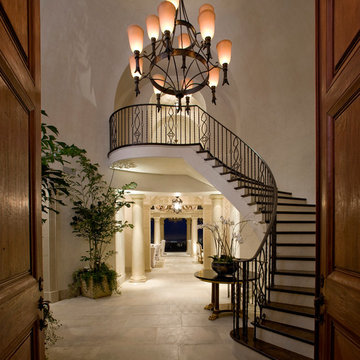
Jim Bartsch
Mediterranes Foyer mit beiger Wandfarbe, Travertin, Doppeltür und dunkler Holzhaustür in Sonstige
Mediterranes Foyer mit beiger Wandfarbe, Travertin, Doppeltür und dunkler Holzhaustür in Sonstige
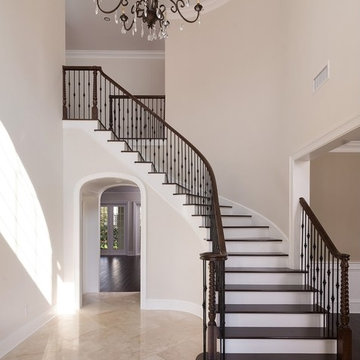
Built by Bayfair Homes
Mittelgroßes Klassisches Foyer mit beiger Wandfarbe, Travertin, Doppeltür, dunkler Holzhaustür und beigem Boden in Tampa
Mittelgroßes Klassisches Foyer mit beiger Wandfarbe, Travertin, Doppeltür, dunkler Holzhaustür und beigem Boden in Tampa
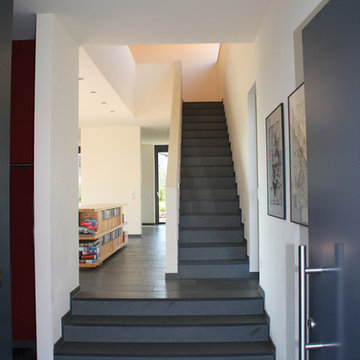
Mittelgroßes Modernes Foyer mit weißer Wandfarbe, Kalkstein, Einzeltür und grauer Haustür in Sonstige
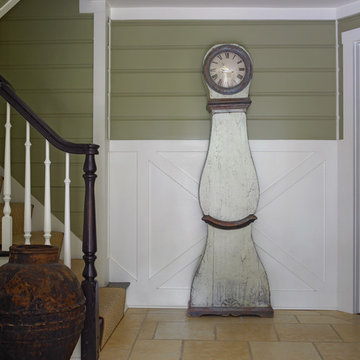
photo by Ellen McDermott
Mittelgroßes Landhausstil Foyer mit grüner Wandfarbe, Kalkstein und Einzeltür in New York
Mittelgroßes Landhausstil Foyer mit grüner Wandfarbe, Kalkstein und Einzeltür in New York

Built-in "cubbies" for each member of the family keep the Mud Room organized. The floor is paved with antique French limestone.
Robert Benson Photography

A curious quirk of the long-standing popularity of open plan kitchen /dining spaces is the need to incorporate boot rooms into kitchen re-design plans. We all know that open plan kitchen – dining rooms are absolutely perfect for modern family living but the downside is that for every wall knocked through, precious storage space is lost, which can mean that clutter inevitably ensues.
Designating an area just off the main kitchen, ideally near the back entrance, which incorporates storage and a cloakroom is the ideal placement for a boot room. For families whose focus is on outdoor pursuits, incorporating additional storage under bespoke seating that can hide away wellies, walking boots and trainers will always prove invaluable particularly during the colder months.
A well-designed boot room is not just about storage though, it’s about creating a practical space that suits the needs of the whole family while keeping the design aesthetic in line with the rest of the project.
With tall cupboards and under seating storage, it’s easy to pack away things that you don’t use on a daily basis but require from time to time, but what about everyday items you need to hand? Incorporating artisan shelves with coat pegs ensures that coats and jackets are easily accessible when coming in and out of the home and also provides additional storage above for bulkier items like cricket helmets or horse-riding hats.
In terms of ensuring continuity and consistency with the overall project design, we always recommend installing the same cabinetry design and hardware as the main kitchen, however, changing the paint choices to reflect a change in light and space is always an excellent idea; thoughtful consideration of the colour palette is always time well spent in the long run.
Lastly, a key consideration for the boot rooms is the flooring. A hard-wearing and robust stone flooring is essential in what is inevitably an area of high traffic.
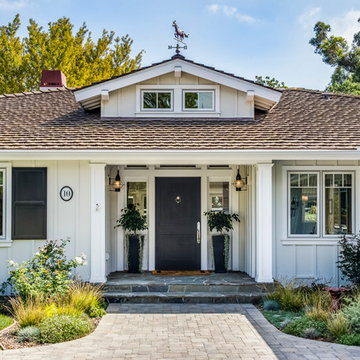
Mittelgroße Country Haustür mit Einzeltür, schwarzer Haustür, weißer Wandfarbe und Kalkstein in Los Angeles
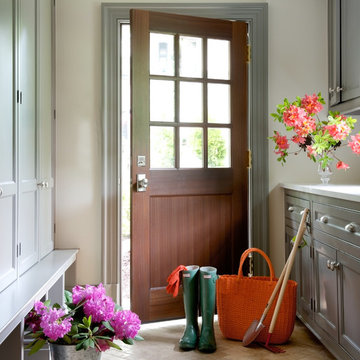
Jane Beiles Photography
Klassischer Eingang mit Stauraum, weißer Wandfarbe, Travertin, Einzeltür, dunkler Holzhaustür und beigem Boden in New York
Klassischer Eingang mit Stauraum, weißer Wandfarbe, Travertin, Einzeltür, dunkler Holzhaustür und beigem Boden in New York

Mittelgroßer Mediterraner Eingang mit Korridor, weißer Wandfarbe, Travertin, heller Holzhaustür und beigem Boden in Marseille
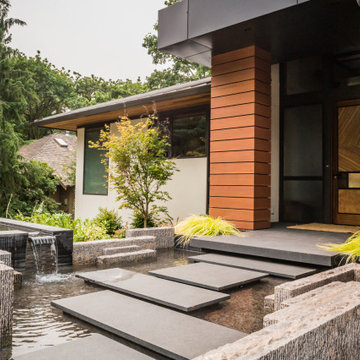
The entry path takes your over a water feature. It hints at the home's connection to the nearby Lake Washington, adding drama in an understated manner.

We remodeled this Spanish Style home. The white paint gave it a fresh modern feel.
Heather Ryan, Interior Designer
H.Ryan Studio - Scottsdale, AZ
www.hryanstudio.com

Grand Entry Foyer
Matt Mansueto
Großes Klassisches Foyer mit grauer Wandfarbe, Kalkstein, Einzeltür, dunkler Holzhaustür und grauem Boden in Chicago
Großes Klassisches Foyer mit grauer Wandfarbe, Kalkstein, Einzeltür, dunkler Holzhaustür und grauem Boden in Chicago
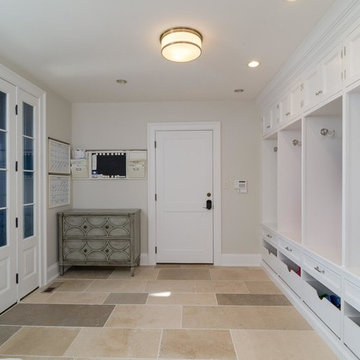
Front to back entry
Großer Klassischer Eingang mit Stauraum, weißer Wandfarbe, Travertin, Einzeltür, weißer Haustür und buntem Boden in San Francisco
Großer Klassischer Eingang mit Stauraum, weißer Wandfarbe, Travertin, Einzeltür, weißer Haustür und buntem Boden in San Francisco
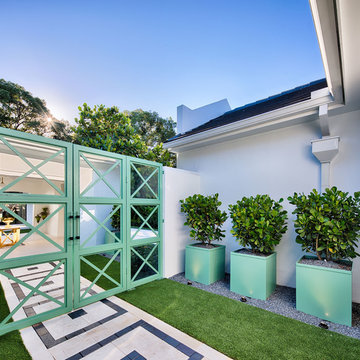
Großer Moderner Eingang mit Vestibül, weißer Wandfarbe, Kalkstein, Doppeltür, Haustür aus Glas und weißem Boden in Orlando
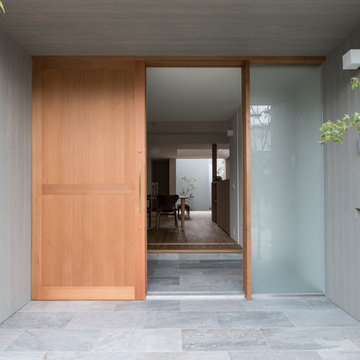
Moderne Haustür mit grauer Wandfarbe, Kalkstein, Schiebetür und heller Holzhaustür in Sonstige
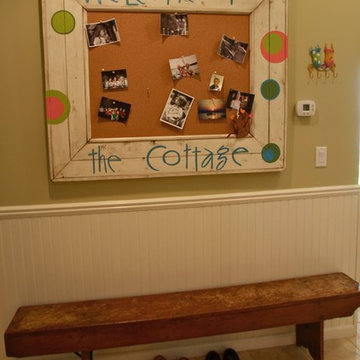
Kleiner Maritimer Eingang mit Korridor, grüner Wandfarbe und Travertin in Sonstige
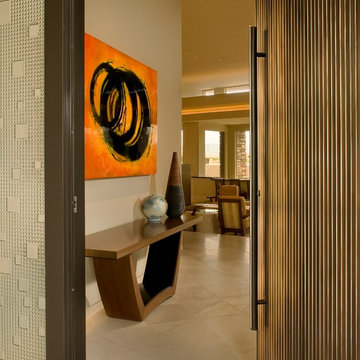
Mark Boisclair
Mittelgroßes Modernes Foyer mit weißer Wandfarbe, Kalkstein, Drehtür und Haustür aus Metall in Phoenix
Mittelgroßes Modernes Foyer mit weißer Wandfarbe, Kalkstein, Drehtür und Haustür aus Metall in Phoenix
Eingang mit Travertin und Kalkstein Ideen und Design
4
