Eingang mit Vestibül und bunten Wänden Ideen und Design
Suche verfeinern:
Budget
Sortieren nach:Heute beliebt
41 – 60 von 67 Fotos
1 von 3
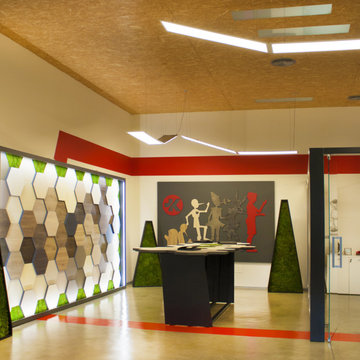
Mittelgroßer Moderner Eingang mit Vestibül, bunten Wänden, Betonboden, Drehtür, Haustür aus Glas und grauem Boden in Mailand
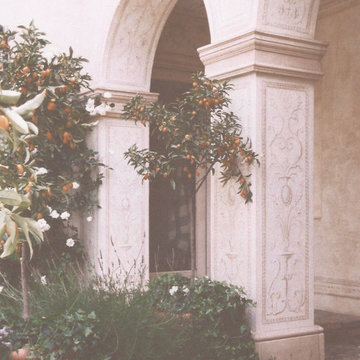
Custom Handpainted exterior artwork in European style and detail
Geräumiger Klassischer Eingang mit Vestibül, bunten Wänden, Travertin, Einzeltür, brauner Haustür, buntem Boden und Kassettendecke in Baltimore
Geräumiger Klassischer Eingang mit Vestibül, bunten Wänden, Travertin, Einzeltür, brauner Haustür, buntem Boden und Kassettendecke in Baltimore
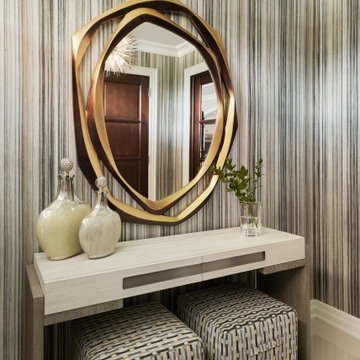
Mittelgroßer Klassischer Eingang mit Vestibül, bunten Wänden, Porzellan-Bodenfliesen, beigem Boden und Tapetenwänden in Montreal
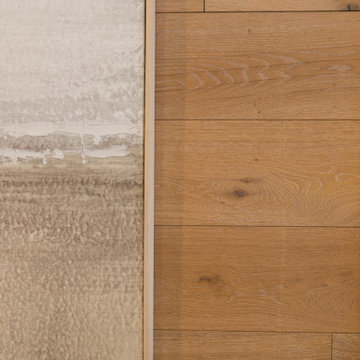
Who said hardwood is meant only for floors? Elliot Meyers Design featured the Laguna Oak from the Alta Vista Collection in this condo lobby, displaying a contemporary-modern lifestyle. The walls are crafted from French White Oak and known for it's sturdy material.
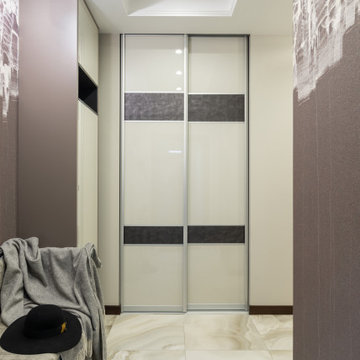
Kleiner Stilmix Eingang mit Vestibül, bunten Wänden, Porzellan-Bodenfliesen, Einzeltür, weißer Haustür, beigem Boden, eingelassener Decke und Tapetenwänden in Sonstige
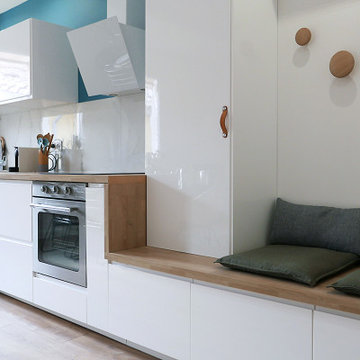
Rénovation complète pour cet appartement de type LOFT. 6 couchages sont proposés dans ces espaces de standing. La décoration à été soignée et réfléchie pour maximiser les volumes et la luminosité des pièces. L'appartement s'articule autour d'une spacieuse entrée et d'une grande verrière sur mesure.
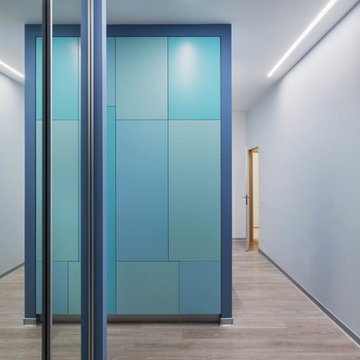
Фото: Аскар Кабжан
Mittelgroßer Moderner Eingang mit Vestibül, bunten Wänden, Laminat, Einzeltür, schwarzer Haustür und braunem Boden in Jekaterinburg
Mittelgroßer Moderner Eingang mit Vestibül, bunten Wänden, Laminat, Einzeltür, schwarzer Haustür und braunem Boden in Jekaterinburg
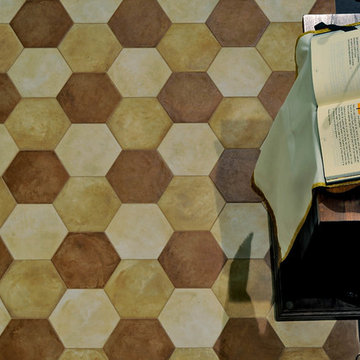
Ripristino pavimentazione della chiesa di San Marzano (AT) con la collezione Terra nei formati esagona e 20 x 20 cm.
Articoli utilizzati:
Terra Avorio Esagona,
Terra Ocra Esagona,
Terra Rosso Esagona,
Terra Cardinale Esagona,
Terra Avorio 20x20,
Terra Nero 20x20.
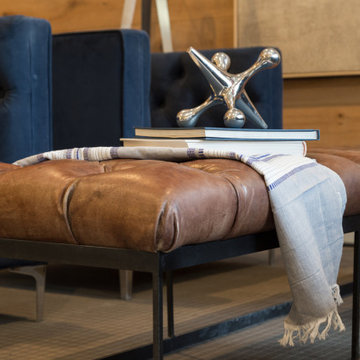
Who said hardwood is meant only for floors? Elliot Meyers Design featured the Laguna Oak from the Alta Vista Collection in this condo lobby, displaying a contemporary-modern lifestyle. The walls are crafted from French White Oak and known for it's sturdy material.
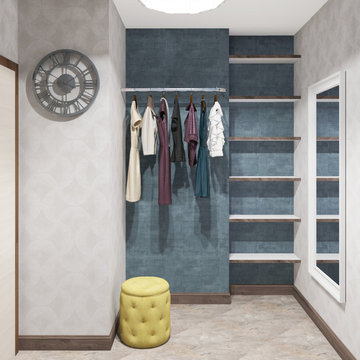
Mittelgroßer Moderner Eingang mit Keramikboden, beigem Boden, Vestibül, bunten Wänden, Einzeltür und Tapetenwänden in Moskau
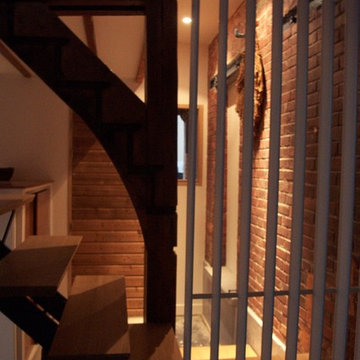
Création d'une entrée par la conservation et mise en valeur de la brique existante avec un escalier sur mesure par des limons acier à fers plats et marches en chêne. L'écartement des limons reprend la taille du carrelage de sol. Les radiateurs lisses sont par Hudevaad.
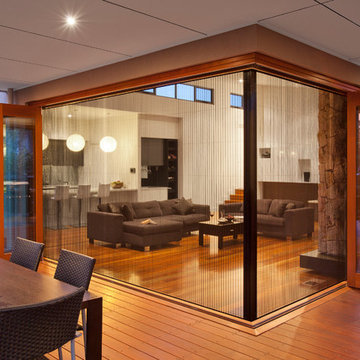
Mittelgroßer Moderner Eingang mit Vestibül, bunten Wänden und hellbrauner Holzhaustür in Brisbane
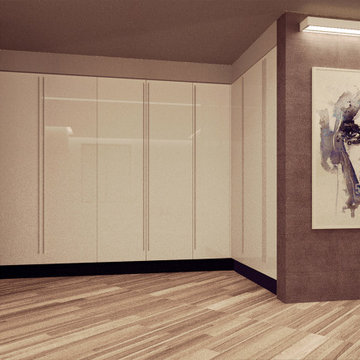
Render del progetto attualmente in costruzione
Geräumiger Moderner Eingang mit Vestibül, bunten Wänden und hellem Holzboden in Rom
Geräumiger Moderner Eingang mit Vestibül, bunten Wänden und hellem Holzboden in Rom
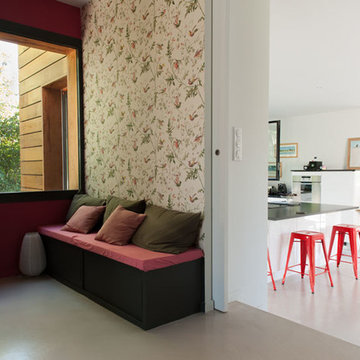
Denis Svartz
Großer Moderner Eingang mit Vestibül, Betonboden und bunten Wänden in Lyon
Großer Moderner Eingang mit Vestibül, Betonboden und bunten Wänden in Lyon
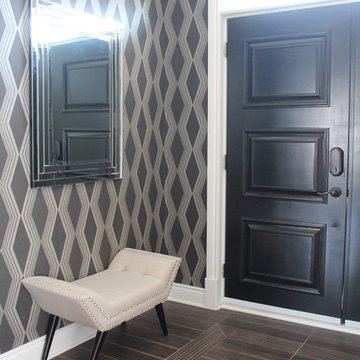
Mittelgroßer Klassischer Eingang mit Vestibül, bunten Wänden, Keramikboden, Doppeltür, schwarzer Haustür und braunem Boden in Montreal
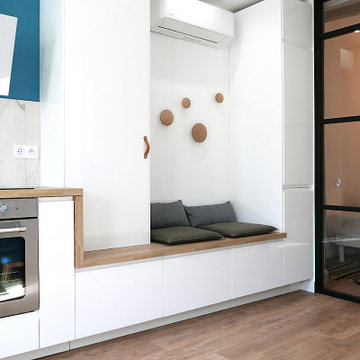
Rénovation complète pour cet appartement de type LOFT. 6 couchages sont proposés dans ces espaces de standing. La décoration à été soignée et réfléchie pour maximiser les volumes et la luminosité des pièces. L'appartement s'articule autour d'une spacieuse entrée et d'une grande verrière sur mesure.
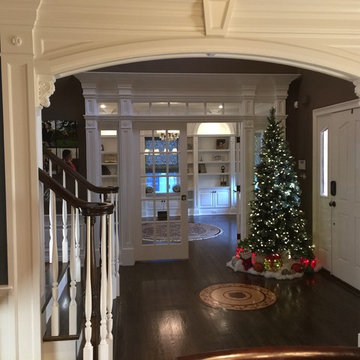
This client purchased an existing basic home located in Wyckoff, NJ. Liggero Architecture designed 100% of the interiors for this residence & was heavily involved in the build out all components. This project required significant design & detailing of all new archways. This is the view looking from the dining room, across the entry foyer and into the new home office space. The doors & sidelights were repeated in the kitchen, leading out to the rear yard.
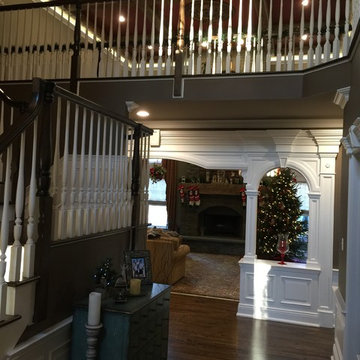
This client purchased an existing basic home located in Wyckoff, NJ. Liggero Architecture designed 100% of the interiors for this residence & was heavily involved in the build out all components. This project required significant design & detailing of all new archways, built in furnishings, ceiling treatments as well as exterior modifications. This is a photo taken from the entry foyer, looking through the new three part main archway leading into the great room. The client wanted a rustic tray ceiling. As such we purchased 180 year old beams harvested from a razed barn in Ohio....the mantel and ceiling beams are constructed from that material. You get a peak of it as you enter the house. Original railings & balustrades remained......we just painted them.
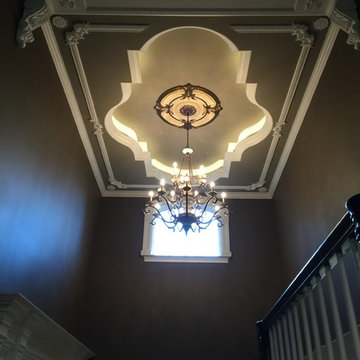
This client purchased an existing basic home located in Wyckoff, NJ. Liggero Architecture designed 100% of the interiors. Unfortunately the existing window had to remain. I recommended hanging fabric tapestries to fill the gap of the unadorned upper wall surfaces.
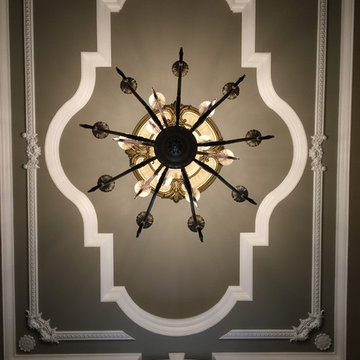
The coffer is 14" deep. Unfortunately the existing foyer window had to remain. Had budget permitted a new large window would have been installed. Our recommendation was to add hanging fabric tapestries above the first floor level, to fill the unadorned upper wall surfaces.
Eingang mit Vestibül und bunten Wänden Ideen und Design
3